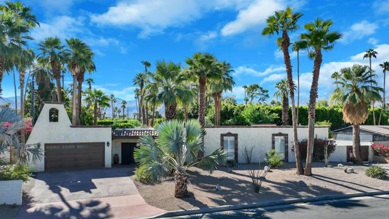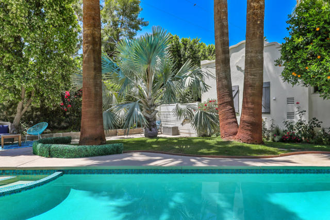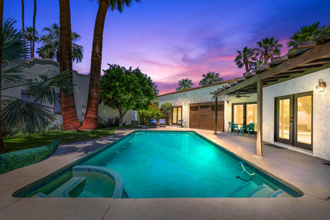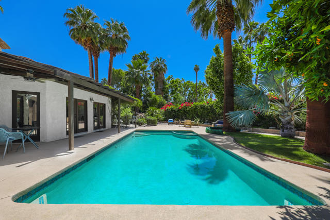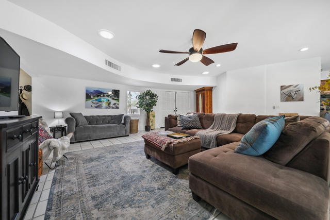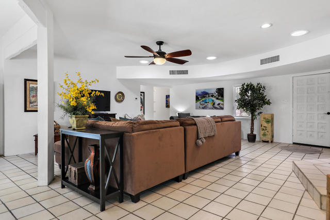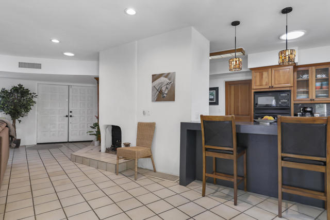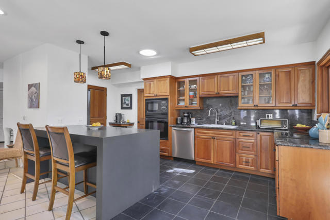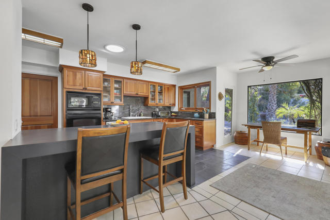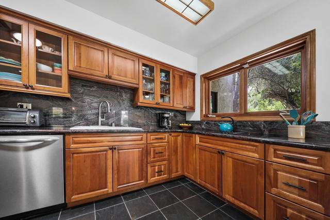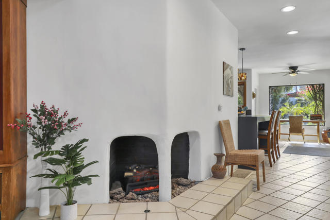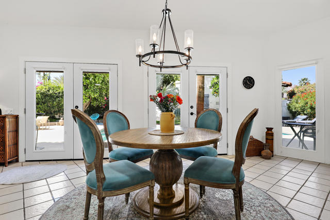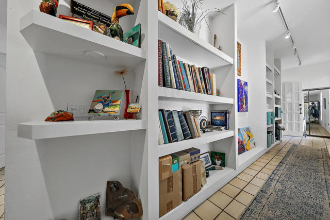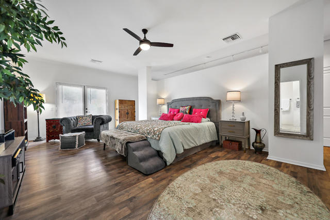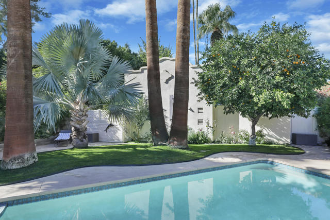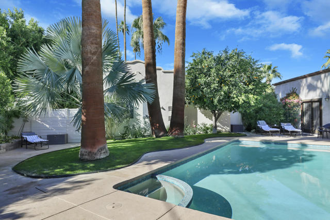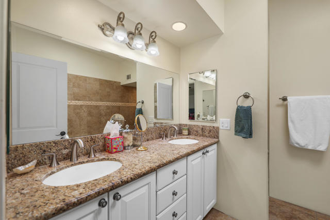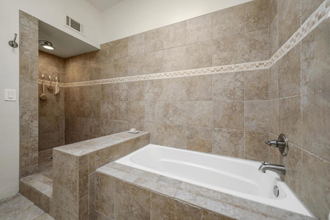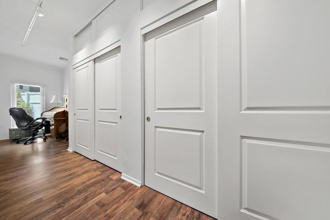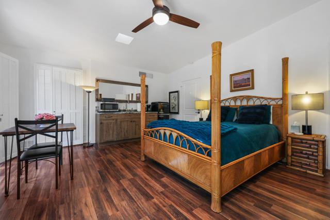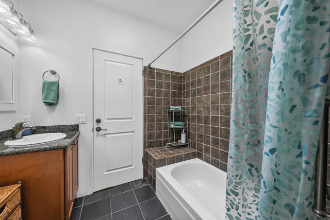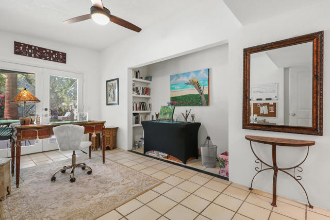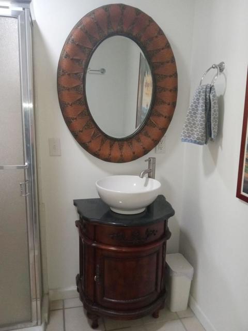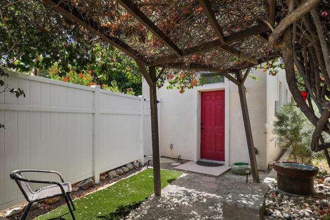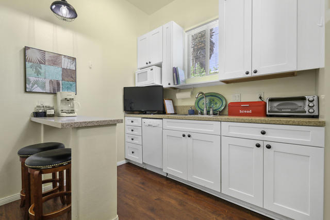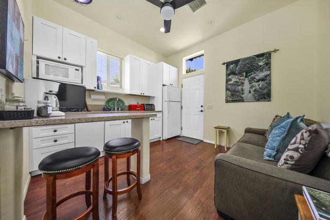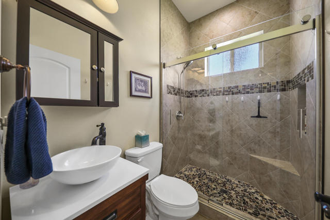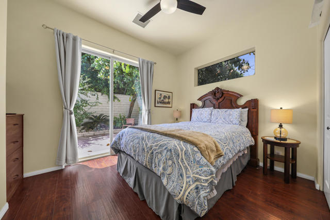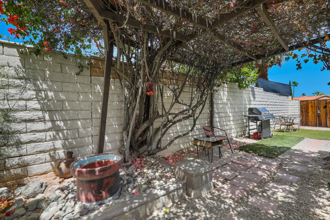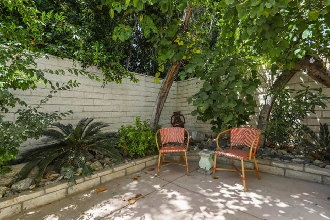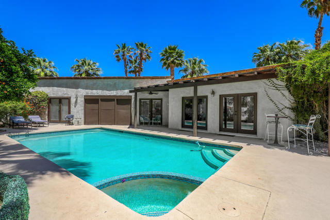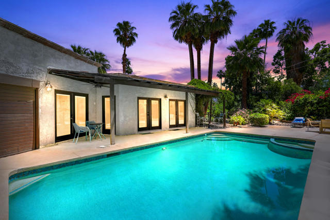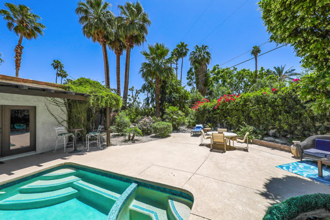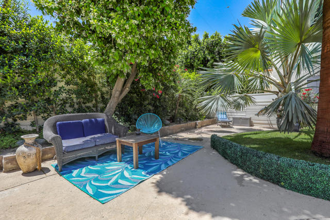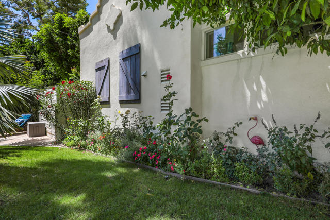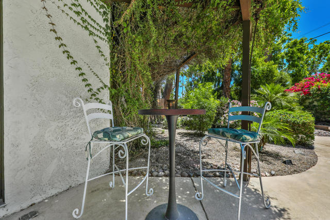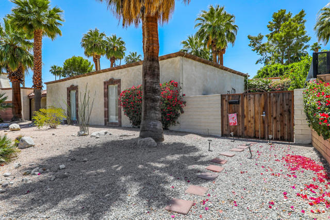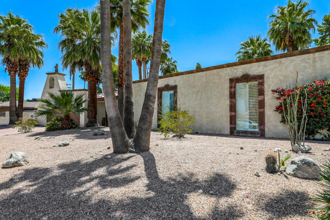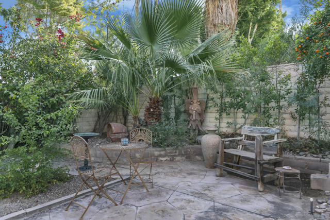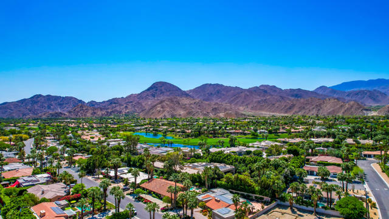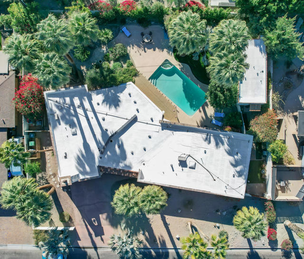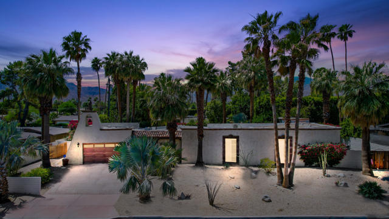Contact Kim Barron
Schedule A Showing
Request more information
- Home
- Property Search
- Search results
- 74111 Old Prospector Trail, Palm Desert, CA 92260
- MLS#: 219119204DA ( Single Family Residence )
- Street Address: 74111 Old Prospector Trail
- Viewed: 1
- Price: $1,369,000
- Price sqft: $481
- Waterfront: No
- Year Built: 1957
- Bldg sqft: 2845
- Bedrooms: 4
- Total Baths: 4
- Full Baths: 2
- Garage / Parking Spaces: 8
- Days On Market: 236
- Additional Information
- County: RIVERSIDE
- City: Palm Desert
- Zipcode: 92260
- Subdivision: Not Applicable 1
- Provided by: HomeSmart
- Contact: Wendy Wendy

- DMCA Notice
-
DescriptionBeautiful, majestic Mission style estate with a distinctive bell tower on an over 13,000 sq ft lot. The main residence has 3 bedrooms with 3 en suite bathrooms, abundant closets, including a second master suite that has a kitchenette and private entrance. Tucked away in the picturesque backyard, is a detached 1bd/1ba Mission style casita with a kitchentte and stacked washer/dryer. This charming mini dwelling boasts 10 foot ceilings and offers total privacy with it's own front and back courtyards. The versatility of this property is attractive for your guests, friends or renting out, if desired. Has a track record as a successful STR. The tranquil park like backyard boasts a newly renovated pebbletec pool & spa, citrus trees, palm trees, a rose garden and more. Multiple windows and skylights let the sunshine in throughout. This sub tropical paradise is located around the corner from El Paseo, 'the Rodeo Drive of the Desert' and convenient to everything you need. Call and make your appointment today to tour this exceptional property! Attention investors: This property is in essence a 'triplex' comprising the main house which includes an attached casita plus a detached casita, and is a great candidate for a 1031 Exchange.
Property Location and Similar Properties
All
Similar
Features
Appliances
- Electric Cooktop
- Microwave
- Convection Oven
- Vented Exhaust Fan
- Water Line to Refrigerator
- Refrigerator
- Disposal
- Dishwasher
Carport Spaces
- 0.00
Construction Materials
- Stucco
Cooling
- Gas
- Electric
- Central Air
Country
- US
Door Features
- Double Door Entry
- French Doors
Eating Area
- Dining Room
- See Remarks
Electric
- 220 Volts in Kitchen
- 220 Volts in Laundry
Exclusions
- Personal items.
Fencing
- Block
Fireplace Features
- Electric
- Living Room
Flooring
- Laminate
- Tile
- Wood
Foundation Details
- Slab
Garage Spaces
- 2.00
Heating
- Central
- Forced Air
- Natural Gas
Inclusions
- All attached appliances.
Interior Features
- Beamed Ceilings
Laundry Features
- In Closet
Living Area Source
- Assessor
Lockboxtype
- None
Lot Features
- Landscaped
- Sprinkler System
Parcel Number
- 625203005
Parking Features
- Garage Door Opener
- Driveway
Pool Features
- In Ground
- Pebble
- Private
Postalcodeplus4
- 5619
Property Type
- Single Family Residence
Roof
- Elastomeric
Spa Features
- Heated
- Private
- In Ground
Subdivision Name Other
- Not Applicable-1
Uncovered Spaces
- 4.00
View
- Pool
Window Features
- Blinds
- Tinted Windows
Year Built
- 1957
Year Built Source
- Assessor
Zoning
- R-1
Based on information from California Regional Multiple Listing Service, Inc. as of Jun 25, 2025. This information is for your personal, non-commercial use and may not be used for any purpose other than to identify prospective properties you may be interested in purchasing. Buyers are responsible for verifying the accuracy of all information and should investigate the data themselves or retain appropriate professionals. Information from sources other than the Listing Agent may have been included in the MLS data. Unless otherwise specified in writing, Broker/Agent has not and will not verify any information obtained from other sources. The Broker/Agent providing the information contained herein may or may not have been the Listing and/or Selling Agent.
Display of MLS data is usually deemed reliable but is NOT guaranteed accurate.
Datafeed Last updated on June 25, 2025 @ 12:00 am
©2006-2025 brokerIDXsites.com - https://brokerIDXsites.com


