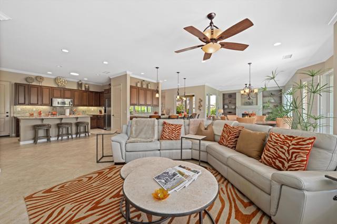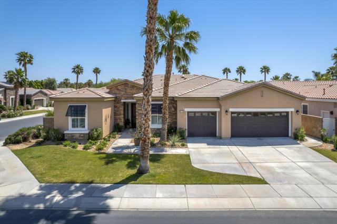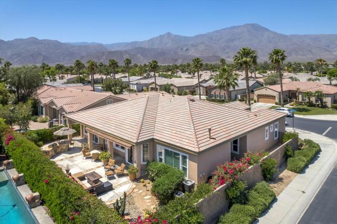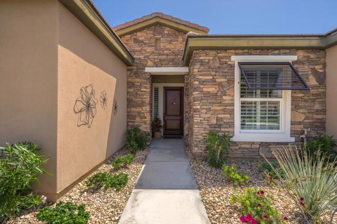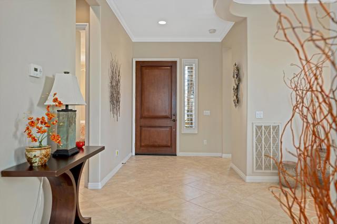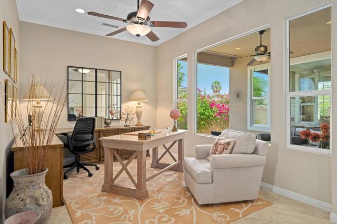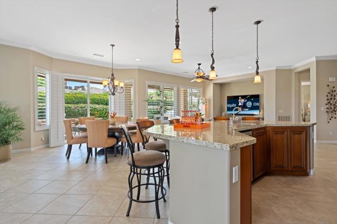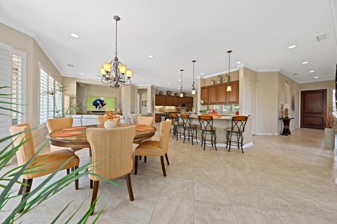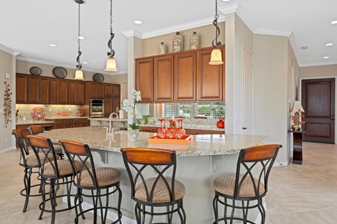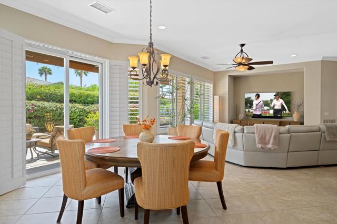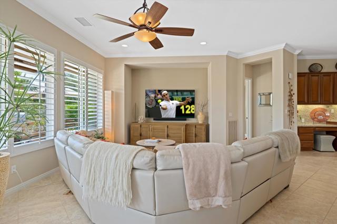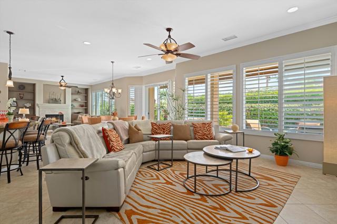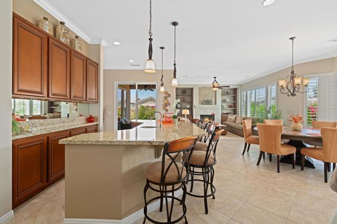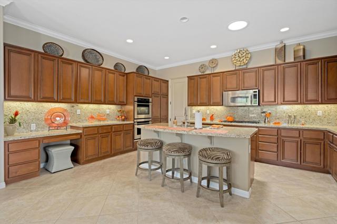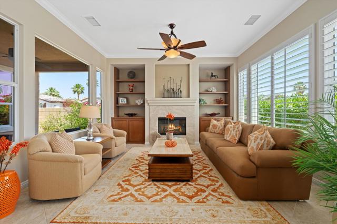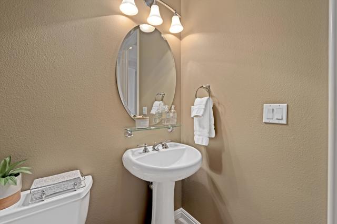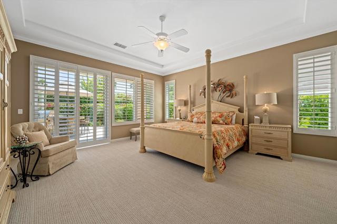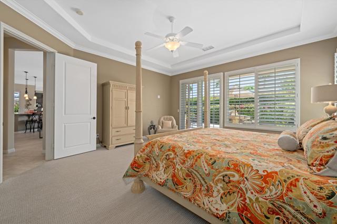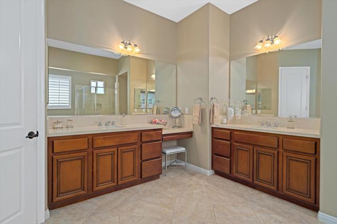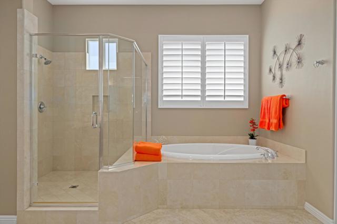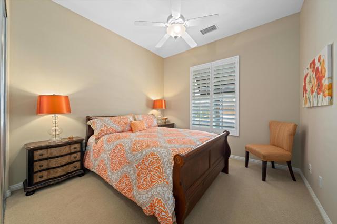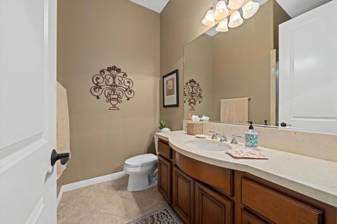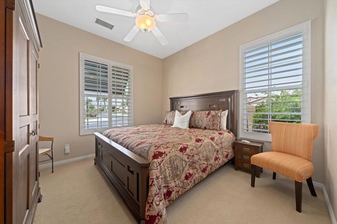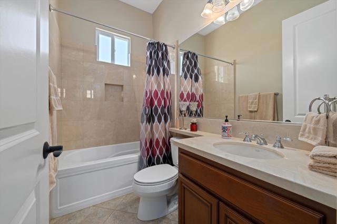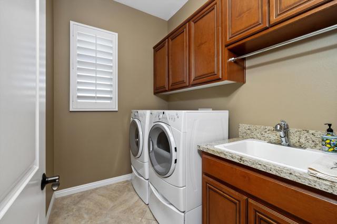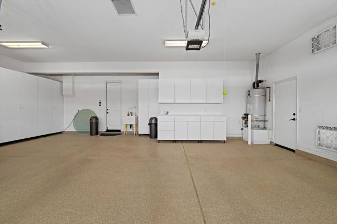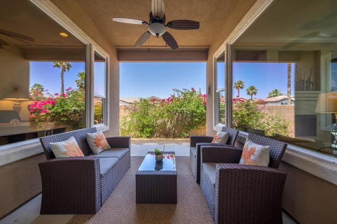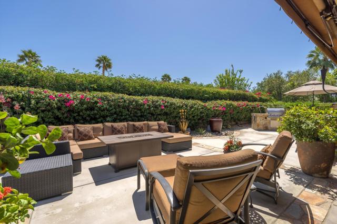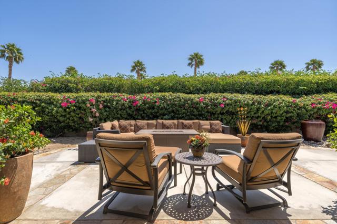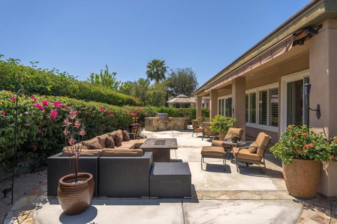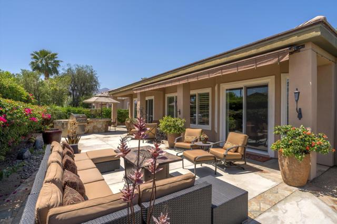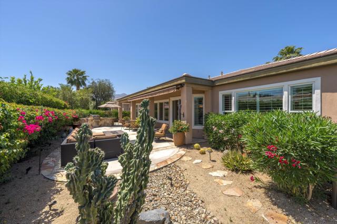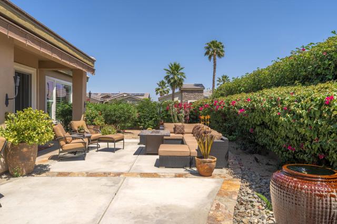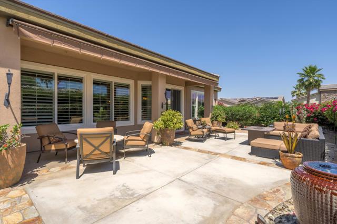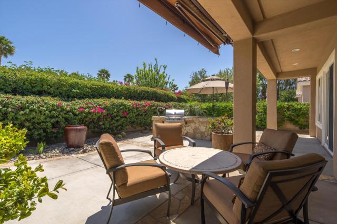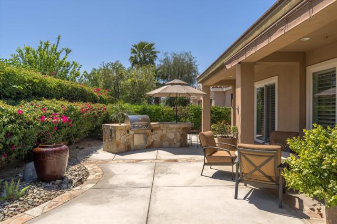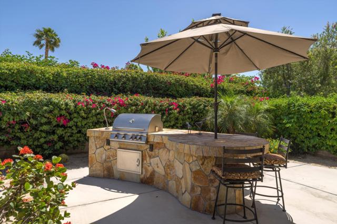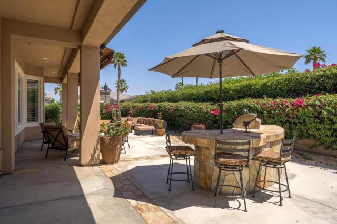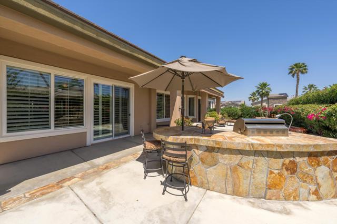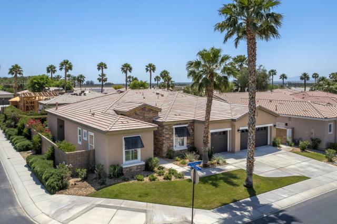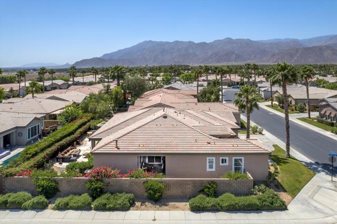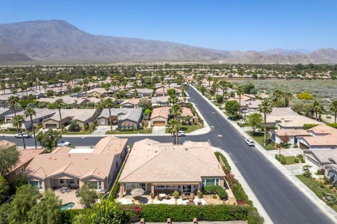Contact Kim Barron
Schedule A Showing
Request more information
- Home
- Property Search
- Search results
- 61200 Portulaca Drive, La Quinta, CA 92253
Adult Community
- MLS#: 219119183DA ( Single Family Residence )
- Street Address: 61200 Portulaca Drive
- Viewed: 2
- Price: $888,000
- Price sqft: $326
- Waterfront: No
- Year Built: 2006
- Bldg sqft: 2724
- Bedrooms: 3
- Total Baths: 4
- Full Baths: 3
- 1/2 Baths: 1
- Garage / Parking Spaces: 3
- Days On Market: 67
- Additional Information
- County: RIVERSIDE
- City: La Quinta
- Zipcode: 92253
- Subdivision: Trilogy
- Provided by: Compass
- Contact: Billy Billy

- DMCA Notice
-
DescriptionThis furnished Juniper Plan has a real 'WOW' factor and is located inthe heart of Trilogy at La Quinta! The spacious 3 bedroom, 3.5 bathroom home offers a bright and open floor plan that features 2,724 square feet and sits on a generous 9,583 square foot corner lot. As soon as you step inside, you'll be greeted by the inviting tile floors that flow through the common areas, along with crown molding and a cozy fireplace. Designer furnished, the open great room is perfect for entertaining, seamlessly connecting to the chef's kitchen, complete with a double oven, cooktop, pantry, and skylight. You'll find custom ceiling fans and lighting fixtures, wood shutters, and upgraded doors and hardware adding a touch of charm throughout. The primary bathroom is a serene oasis, featuring dual vanities, an oversized tub, and a large walk in shower. Outside, the rear patio is ideal for indoor/outdoor living with a soothing fountain, built in BBQ, and lush, low maintenance landscaping. The large three car garage is a car lover's dream with built in cabinets, epoxy floors, and a sink. With its abundance of natural light and timeless charm, this home effortlessly combines luxury and comfort. The home also features a den and private side patio. Offered turn key furnished, don't miss out on the chance to call this stunning property your own. Schedule a showing today and experience the epitome of relaxed, elegant living.
Property Location and Similar Properties
All
Similar
Features
Appliances
- Gas Cooktop
- Microwave
- Convection Oven
- Disposal
- Dishwasher
- Gas Water Heater
- Range Hood
Association Amenities
- Barbecue
- Tennis Court(s)
- Recreation Room
- Picnic Area
- Meeting Room
- Maintenance Grounds
- Lake or Pond
- Golf Course
- Fire Pit
- Gym/Ex Room
- Card Room
- Clubhouse
- Controlled Access
- Billiard Room
- Banquet Facilities
- Bocce Ball Court
- Clubhouse Paid
Association Fee
- 552.00
Association Fee Frequency
- Monthly
Builder Model
- Juniper
Builder Name
- Shea Homes
Carport Spaces
- 0.00
Construction Materials
- Stucco
Cooling
- Central Air
Country
- US
Eating Area
- Breakfast Counter / Bar
- Dining Room
- Breakfast Nook
Fencing
- Block
Fireplace Features
- Gas
- Game Room
Flooring
- Carpet
- Tile
Foundation Details
- Slab
Garage Spaces
- 3.00
Heating
- Central
- Forced Air
- Natural Gas
Inclusions
- Turnkey Furnished.
Interior Features
- Furnished
Laundry Features
- Individual Room
Levels
- One
Living Area Source
- Assessor
Lockboxtype
- Supra
Lot Features
- Lawn
- Rectangular Lot
- Corner Lot
- Planned Unit Development
Parcel Number
- 764510043
Parking Features
- Side by Side
- Garage Door Opener
- Direct Garage Access
Patio And Porch Features
- Covered
- Concrete
Postalcodeplus4
- 9363
Property Type
- Single Family Residence
Roof
- Tile
Security Features
- Gated Community
Subdivision Name Other
- Trilogy
Uncovered Spaces
- 0.00
View
- Mountain(s)
Window Features
- Shutters
Year Built
- 2006
Year Built Source
- Assessor
Based on information from California Regional Multiple Listing Service, Inc. as of Jan 07, 2025. This information is for your personal, non-commercial use and may not be used for any purpose other than to identify prospective properties you may be interested in purchasing. Buyers are responsible for verifying the accuracy of all information and should investigate the data themselves or retain appropriate professionals. Information from sources other than the Listing Agent may have been included in the MLS data. Unless otherwise specified in writing, Broker/Agent has not and will not verify any information obtained from other sources. The Broker/Agent providing the information contained herein may or may not have been the Listing and/or Selling Agent.
Display of MLS data is usually deemed reliable but is NOT guaranteed accurate.
Datafeed Last updated on January 7, 2025 @ 12:00 am
©2006-2025 brokerIDXsites.com - https://brokerIDXsites.com


