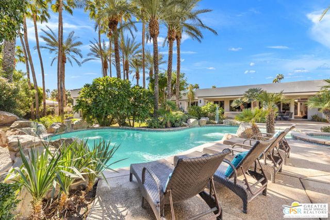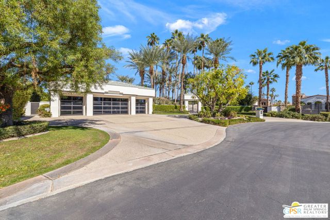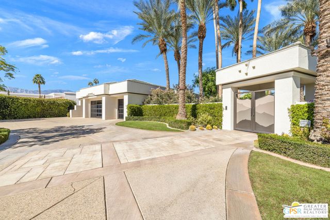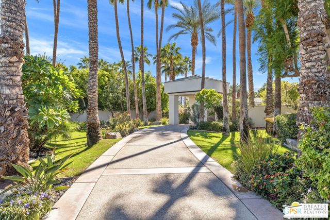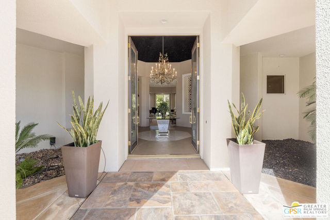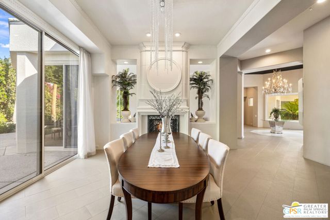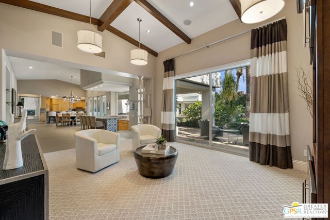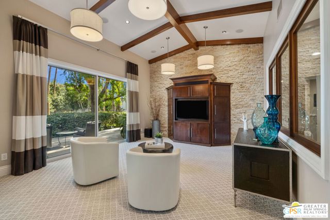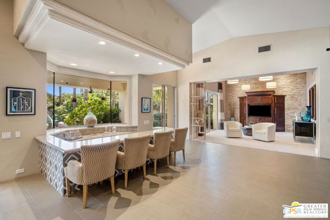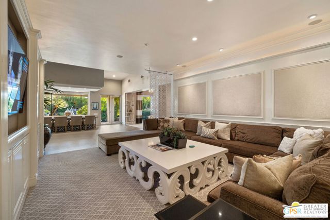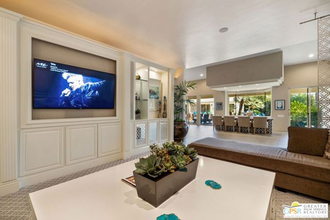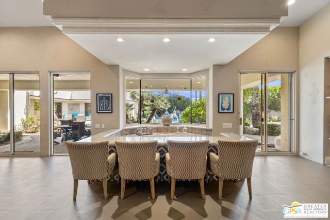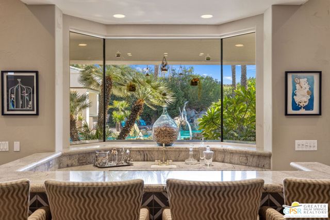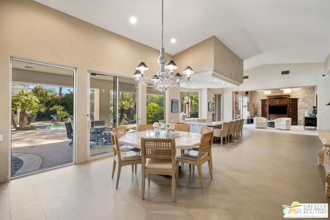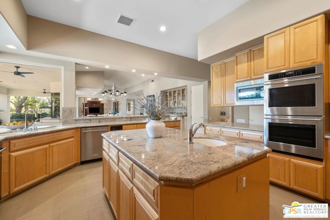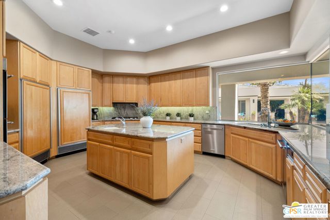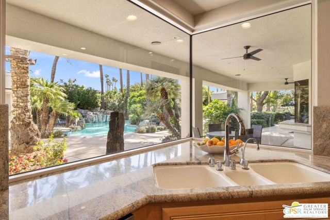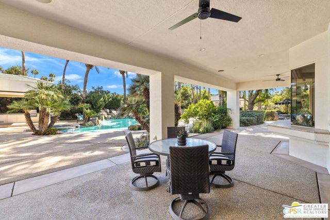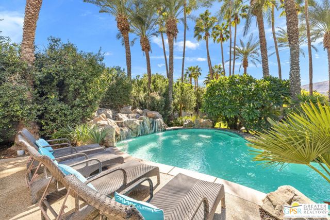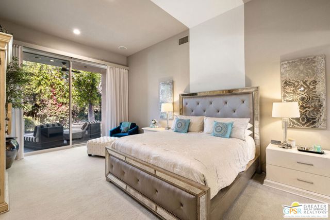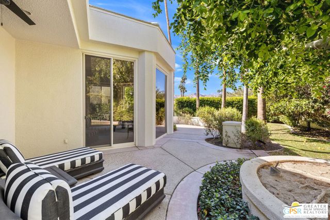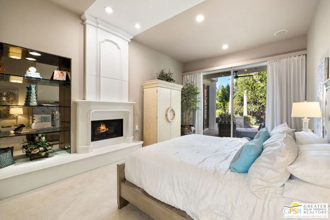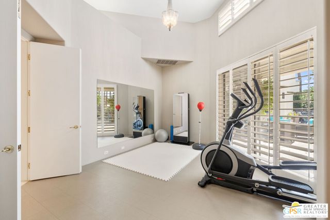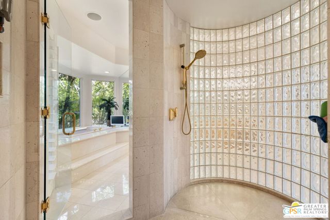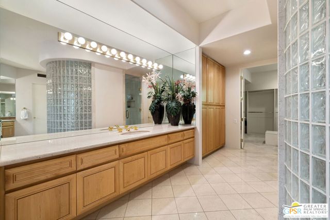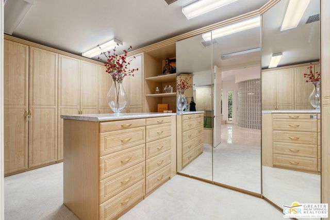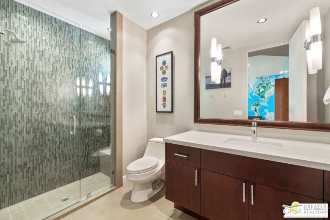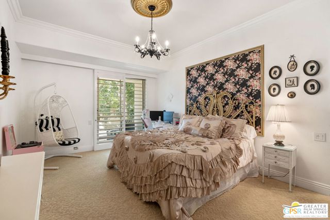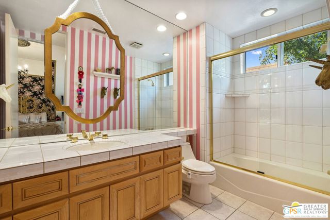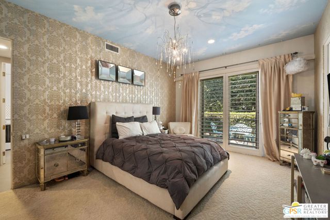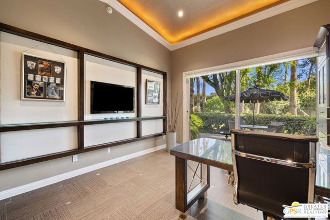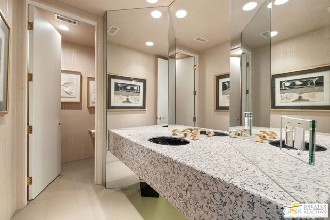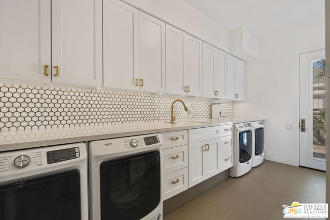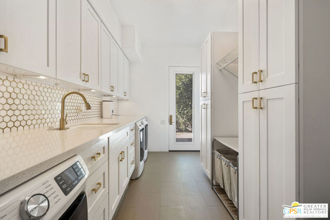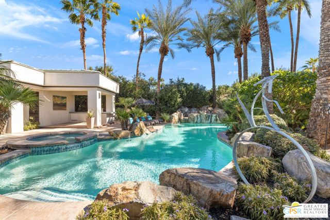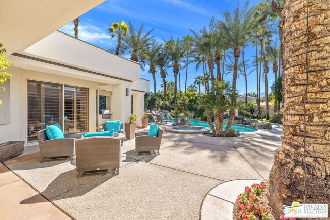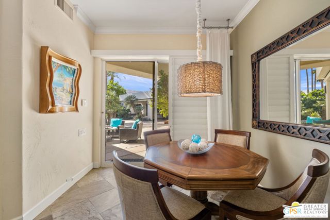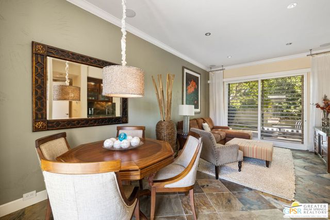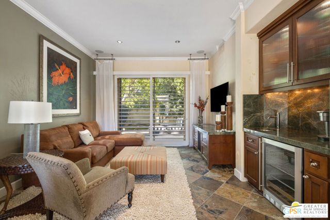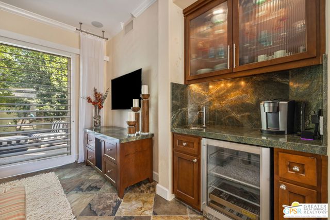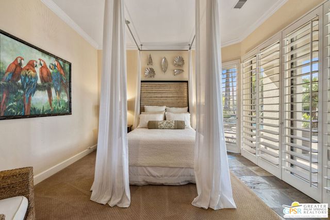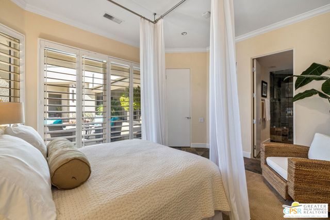Contact Kim Barron
Schedule A Showing
Request more information
- Home
- Property Search
- Search results
- 72415 Morningstar Road, Rancho Mirage, CA 92270
- MLS#: 24454913 ( Single Family Residence )
- Street Address: 72415 Morningstar Road
- Viewed: 14
- Price: $3,075,000
- Price sqft: $428
- Waterfront: No
- Year Built: 1994
- Bldg sqft: 7189
- Bedrooms: 5
- Total Baths: 6
- Full Baths: 5
- 1/2 Baths: 1
- Garage / Parking Spaces: 4
- Days On Market: 97
- Additional Information
- County: RIVERSIDE
- City: Rancho Mirage
- Zipcode: 92270
- Subdivision: Mission Ranch
- Provided by: Keller Williams Luxury Homes
- Contact: Brady Brady

- DMCA Notice
-
DescriptionINCREDIBLE OPPORTUNITY in Mission Ranch, one of Rancho Mirage's most cherished guard gated communities with park like grounds, multiple tennis courts, horse corral with stables, that is within minutes to restaurants, retailers, and multiple country clubs! Highlights of this custom designed 7,189 sq ft property located on .75 of an acre include tall ceilings, formal and casual living areas with multiple windows and glass sliders that open to the outside, great separation of bedrooms each with their own private bath and outdoor area, private executive office, dedicated wellness room, resort style oasis with refreshing pool and spa, and attached four car garage with storage. Attached guest casita with living room, too! If you are looking for an EXCEPTIONAL VALUE in a premier community, this IS the one to see as the arrival to this home sets a scene of magic and enjoyment! Grand foyer, living and dining areas with tall ceilings, two sided fireplace and sliding glass doors open to the outside! Substantial kitchen with large island opens to the great room which includes casual dining area, wet bar, family room and separate media room. You will love the FLOOR TO CEILING windows and the glass sliding doors that open to the covered patio and resort style pool! Junior Ensuite Two, Three and Four each have a walk in closet, private bath and sliding door that opens to the outside. Private executive office looks out to the pool, too! Large laundry room with TWO washers and dryers with easy access to the attached FOUR CAR garage. On the other side of the house is your Primary Ensuite complete with fireplace, private patio, dedicated wellness room or optional second office, and a private bath with split vanities, two water closets, two walk in closets, large walk in shower, and separate tub. Attached Guest House/Junior Ensuite Five has a private entrance, living room with wet bar and private patio, bedroom with views, and a private bath with a walk in shower. AMAZING!
Property Location and Similar Properties
All
Similar
Features
Appliances
- Barbecue
- Dishwasher
- Disposal
- Microwave
- Refrigerator
- Vented Exhaust Fan
- Built-In
- Oven
Architectural Style
- Traditional
Association Amenities
- Tennis Court(s)
- Playground
Association Fee
- 700.00
Association Fee Frequency
- Monthly
Common Walls
- No Common Walls
Construction Materials
- Stucco
Cooling
- Central Air
Country
- US
Direction Faces
- South
Door Features
- Sliding Doors
- Double Door Entry
Eating Area
- Dining Room
- Breakfast Counter / Bar
Fireplace Features
- Living Room
- Dining Room
- See Through
- Two Way
- Gas
Flooring
- Carpet
- Tile
Garage Spaces
- 4.00
Heating
- Forced Air
- Central
- Zoned
- Natural Gas
- Fireplace(s)
Interior Features
- Ceiling Fan(s)
- Recessed Lighting
- High Ceilings
- Storage
- Bar
- Wet Bar
Laundry Features
- Washer Included
- Dryer Included
- Individual Room
- Inside
Levels
- One
Lot Features
- Landscaped
- Yard
- Back Yard
Other Structures
- Guest House
Parcel Number
- 682070012
Parking Features
- Circular Driveway
- Garage Door Opener
- Direct Garage Access
Pool Features
- Gunite
- Waterfall
- Tile
- Filtered
- Heated
- In Ground
- Private
Postalcodeplus4
- 4047
Property Type
- Single Family Residence
Roof
- Composition
- Shingle
Security Features
- Gated with Guard
- Gated Community
- Smoke Detector(s)
Sewer
- Sewer Paid
Spa Features
- Gunite
- Heated
- In Ground
- Private
Subdivision Name Other
- Mission Ranch
Uncovered Spaces
- 4.00
View
- Pool
- Trees/Woods
Views
- 14
Virtual Tour Url
- https://my.matterport.com/show/?m=ubX4UdK1RtZ&brand=0&mls=1&
Year Built
- 1994
Zoning
- R1
Based on information from California Regional Multiple Listing Service, Inc. as of Feb 05, 2025. This information is for your personal, non-commercial use and may not be used for any purpose other than to identify prospective properties you may be interested in purchasing. Buyers are responsible for verifying the accuracy of all information and should investigate the data themselves or retain appropriate professionals. Information from sources other than the Listing Agent may have been included in the MLS data. Unless otherwise specified in writing, Broker/Agent has not and will not verify any information obtained from other sources. The Broker/Agent providing the information contained herein may or may not have been the Listing and/or Selling Agent.
Display of MLS data is usually deemed reliable but is NOT guaranteed accurate.
Datafeed Last updated on February 5, 2025 @ 12:00 am
©2006-2025 brokerIDXsites.com - https://brokerIDXsites.com


