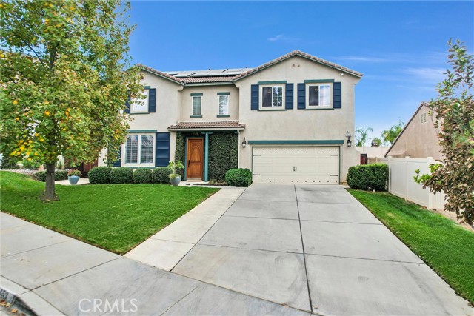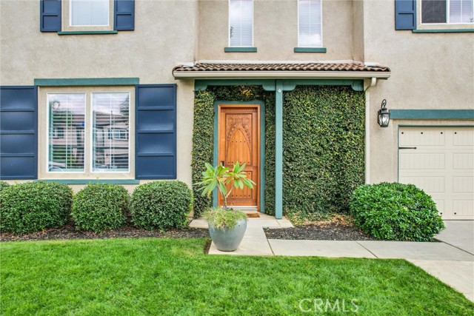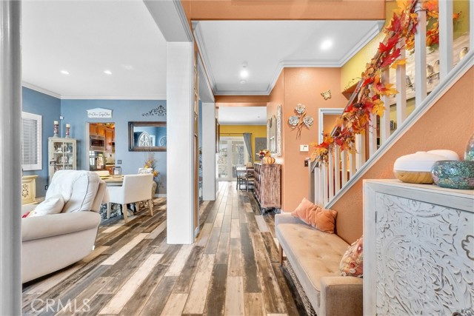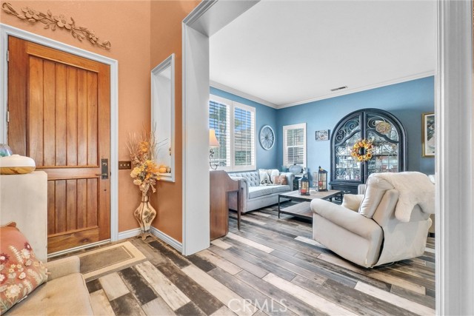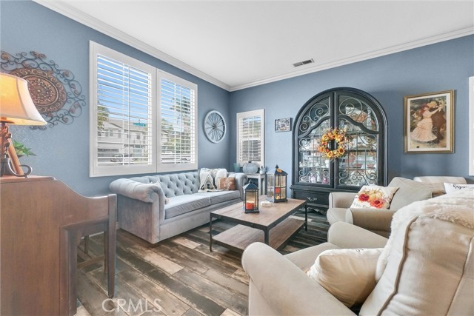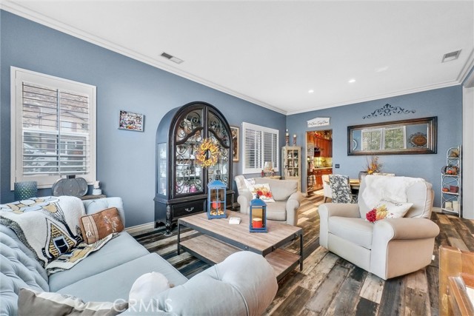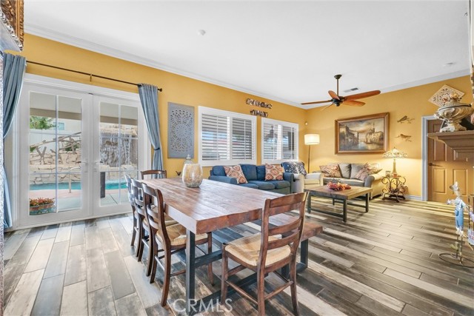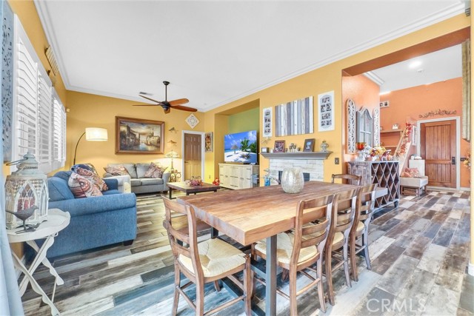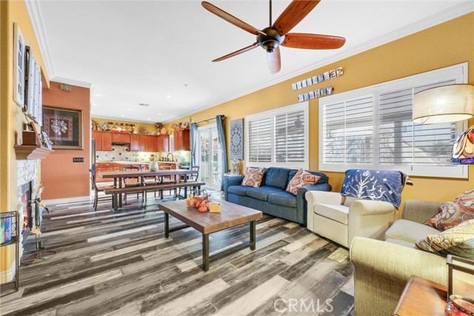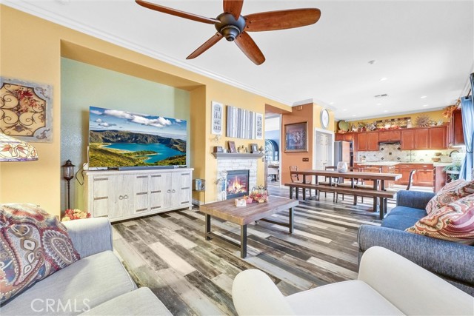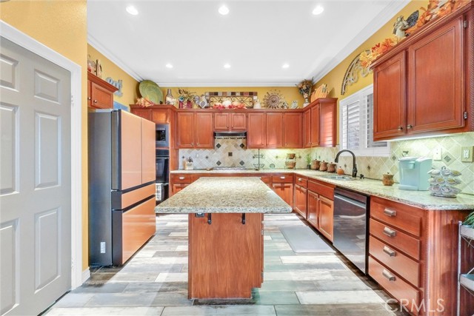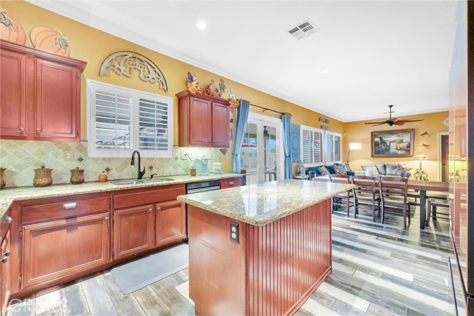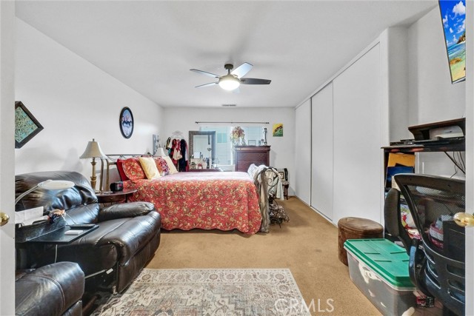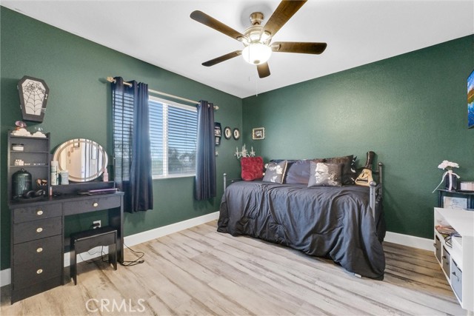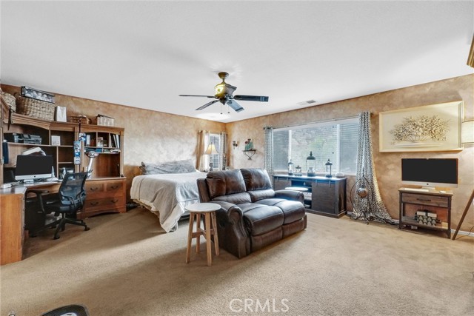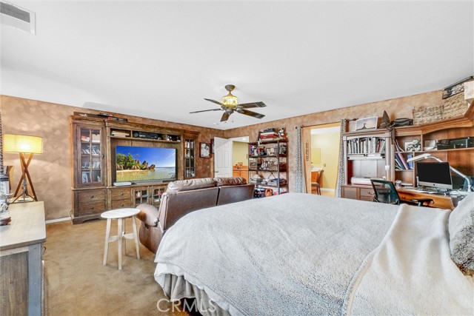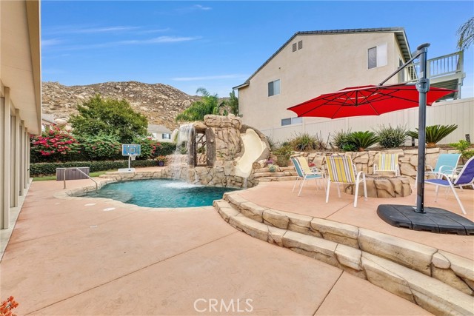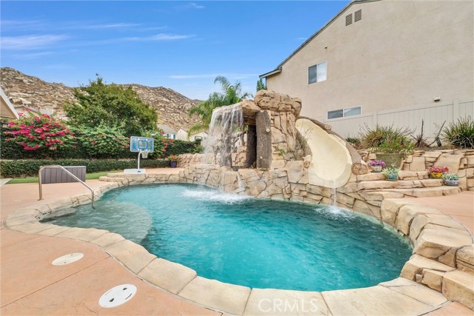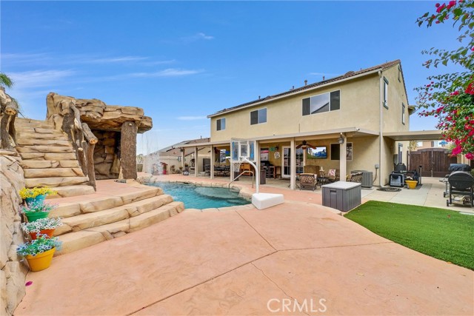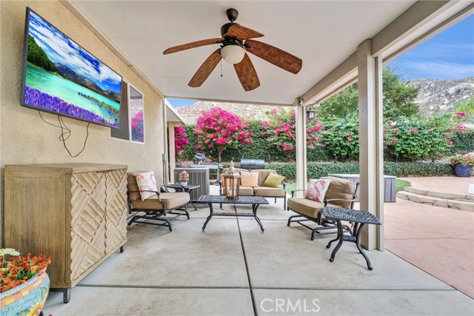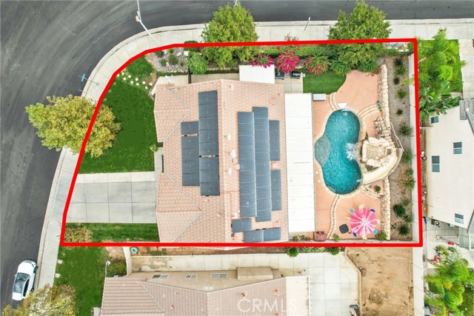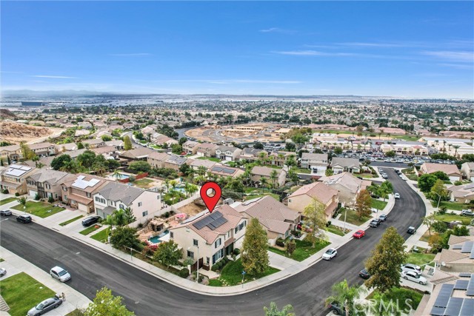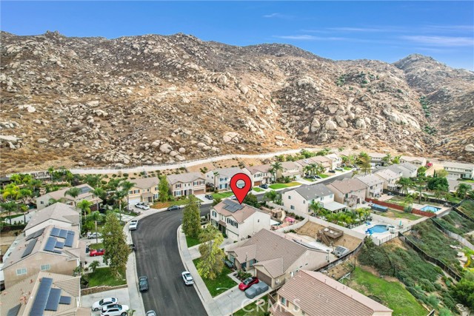Contact Kim Barron
Schedule A Showing
Request more information
- Home
- Property Search
- Search results
- 16453 Gelding Way, Moreno Valley, CA 92555
- MLS#: IV24220179 ( Single Family Residence )
- Street Address: 16453 Gelding Way
- Viewed: 12
- Price: $699,000
- Price sqft: $230
- Waterfront: No
- Year Built: 2004
- Bldg sqft: 3033
- Bedrooms: 5
- Total Baths: 3
- Full Baths: 2
- 1/2 Baths: 1
- Garage / Parking Spaces: 2
- Days On Market: 59
- Additional Information
- County: RIVERSIDE
- City: Moreno Valley
- Zipcode: 92555
- District: Val Verde
- High School: RANVER
- Provided by: REAL ESTATE MAVENS
- Contact: URSHELLA URSHELLA

- DMCA Notice
-
DescriptionDiscover your dream home at 16453 Gelding Way, a stunning 5 bedroom, 2.5 bath residence nestled in the Rancho Belago area of Moreno Valley. Spanning over 3,033 square feet, this thoughtfully designed home combines luxury, comfort, and sustainability. Enter through a beautifully custom carved wooden door into an open floor plan that seamlessly connects two spacious living and dining areas, ideal for relaxation and entertaining. Elegant wood look tile flooring, crown molding, and upgraded baseboards enhance the interior aesthetic. The kitchen is a chefs delight, featuring granite counter tops, a double oven, custom back splash and ample cabinetry for all your storage needs. Enjoy natural light and picturesque views through large windows adorned with elegant wood plantation shutters. Ground level includes a convenient half bath and a versatile office/craft room, which can easily be converted into a 6th bedroom if needed. Upstairs has five bedrooms, perfect for a large family, an over sized master suite complete with an en suite bathroom and a generous walk in closet with built in storage. Four additional bedrooms are each equipped with ceiling fans and newly installed flooring in three of them. The backyard is an entertainers paradise, featuring a custom rock pool with a huge a grotto, waterfall, water slide, pebble tech finish, custom fire pit, upgraded pool equipment, insulated wrap around covered patio with ceiling fans and two outdoor TVs. If the backyard isn't enough, how about 39 fully paid solar panels, significantly lowering electricity costs, complemented by a Tesla battery for reliable backup power during outages. Two recently updated Lennox Elite 16 tier AC units (one for each floor) ensure year round comfort. Upgraded heating system and a RainSoft reverse osmosis water purification system provide clean, purified water throughout the home. Enjoy added convenience with an insulated garage door, Flexi mount ceiling garage storage, and a recently updated water heater. Custom front gates and vinyl fencing provide enhanced security and privacy. Moreno Valley Ranch has a low HOA and low tax rate for newer construction. Amenities are fantastic, but no need to leave this home as you have everything you will need in one place. You can purchase a standard home in the area and you can spend over 200k to compare it to this one or you can make this your home and it comes fully loaded! If you understand cost of upgrades you will value this home.
Property Location and Similar Properties
All
Similar
Features
Accessibility Features
- Parking
Appliances
- Dishwasher
- Double Oven
- Disposal
- Gas Oven
- Gas Range
- High Efficiency Water Heater
- Microwave
- Water Heater
- Water Line to Refrigerator
Architectural Style
- Modern
Assessments
- Special Assessments
Association Amenities
- Pool
- Picnic Area
- Playground
- Gym/Ex Room
- Clubhouse
- Banquet Facilities
Association Fee
- 66.00
Association Fee Frequency
- Monthly
Commoninterest
- None
Common Walls
- No Common Walls
Construction Materials
- Stucco
Cooling
- Central Air
- Gas
Country
- US
Days On Market
- 55
Eating Area
- In Kitchen
- In Living Room
Fencing
- Block
- Good Condition
- Vinyl
- Wood
Fireplace Features
- Family Room
Flooring
- Carpet
- Tile
Foundation Details
- Slab
Garage Spaces
- 2.00
Green Energy Generation
- Solar
Heating
- Central
High School
- RANVER
Highschool
- Rancho Verde
Interior Features
- Block Walls
- Ceiling Fan(s)
- Crown Molding
- Granite Counters
- High Ceilings
- Recessed Lighting
Laundry Features
- Upper Level
Levels
- Two
Living Area Source
- Taped
Lockboxtype
- Combo
Lot Features
- Corner Lot
- Lawn
Parcel Number
- 308421008
Parking Features
- Driveway
- Garage
Patio And Porch Features
- Concrete
- Covered
- Patio
- Wrap Around
Pool Features
- Private
- Heated
- In Ground
- Waterfall
Postalcodeplus4
- 3313
Property Type
- Single Family Residence
Property Condition
- Turnkey
Road Frontage Type
- City Street
Road Surface Type
- Paved
Roof
- Tile
School District
- Val Verde
Security Features
- Carbon Monoxide Detector(s)
- Security System
- Smoke Detector(s)
Sewer
- Public Sewer
Spa Features
- Private
Utilities
- Natural Gas Connected
- Sewer Connected
- Water Connected
View
- City Lights
- Neighborhood
Views
- 12
Water Source
- Public
Window Features
- Blinds
- Plantation Shutters
Year Built
- 2004
Year Built Source
- Assessor
Based on information from California Regional Multiple Listing Service, Inc. as of Dec 28, 2024. This information is for your personal, non-commercial use and may not be used for any purpose other than to identify prospective properties you may be interested in purchasing. Buyers are responsible for verifying the accuracy of all information and should investigate the data themselves or retain appropriate professionals. Information from sources other than the Listing Agent may have been included in the MLS data. Unless otherwise specified in writing, Broker/Agent has not and will not verify any information obtained from other sources. The Broker/Agent providing the information contained herein may or may not have been the Listing and/or Selling Agent.
Display of MLS data is usually deemed reliable but is NOT guaranteed accurate.
Datafeed Last updated on December 28, 2024 @ 12:00 am
©2006-2024 brokerIDXsites.com - https://brokerIDXsites.com


