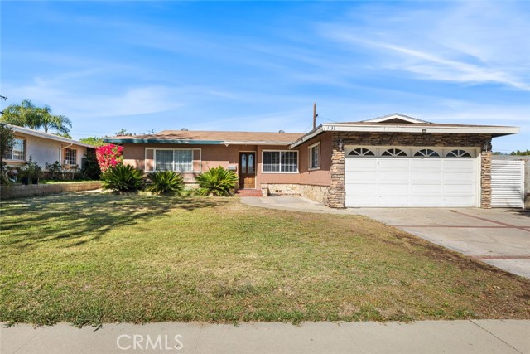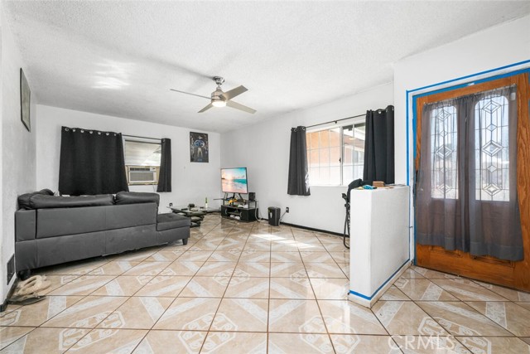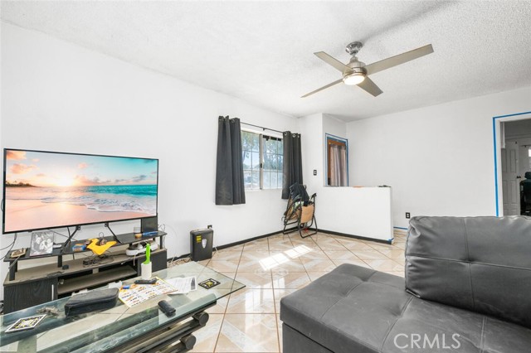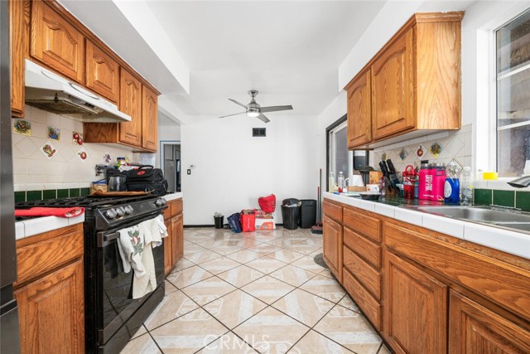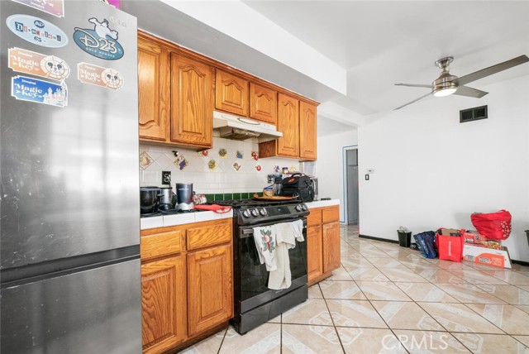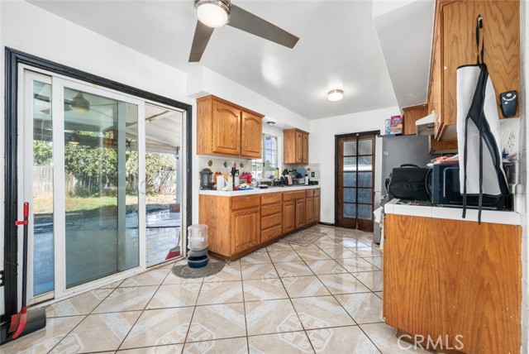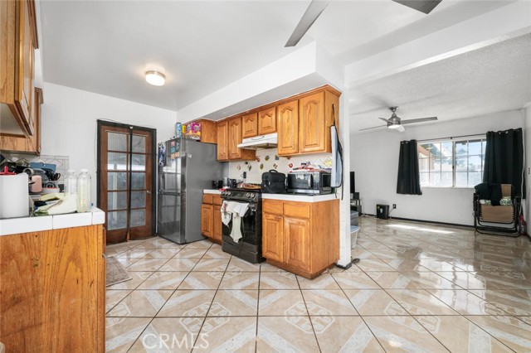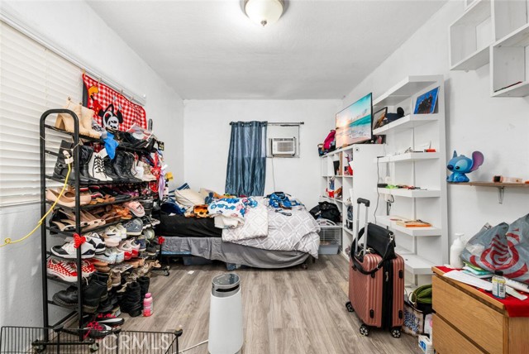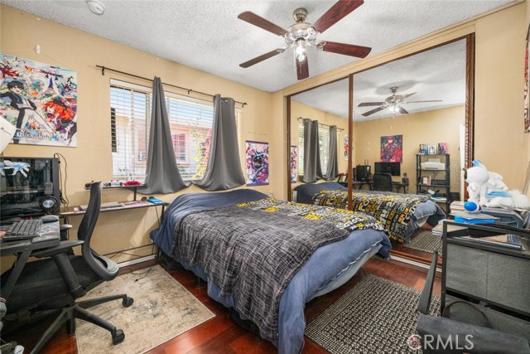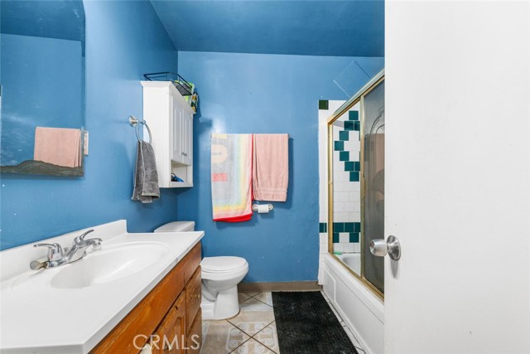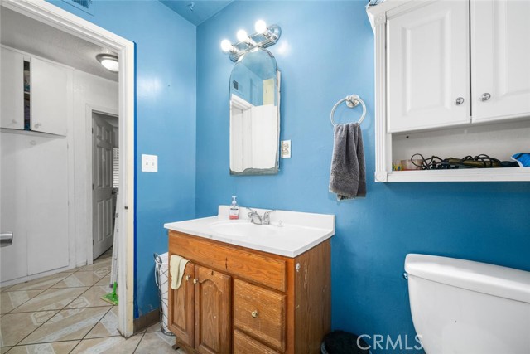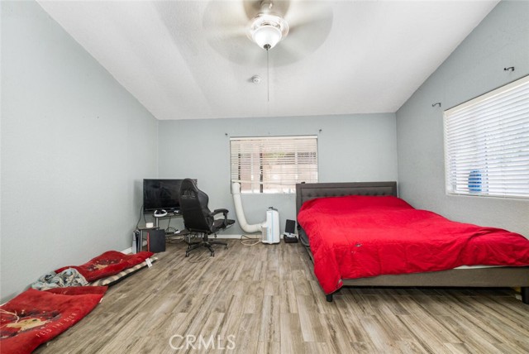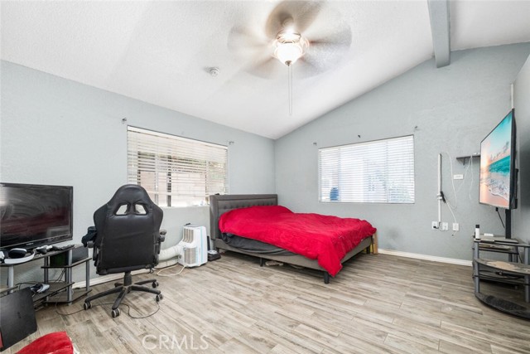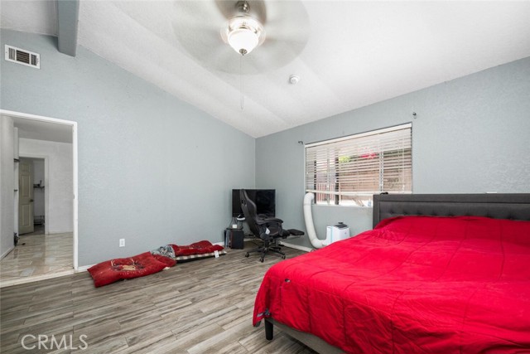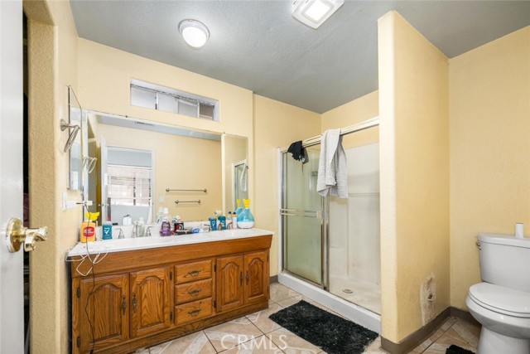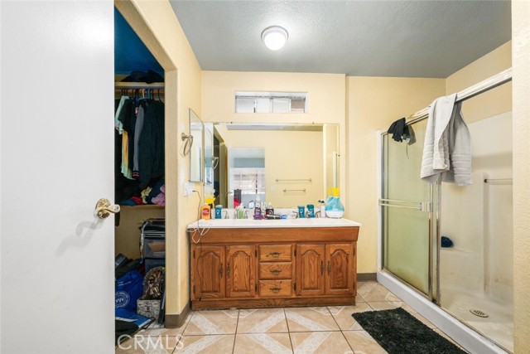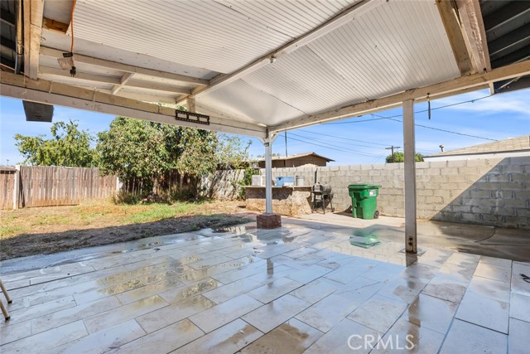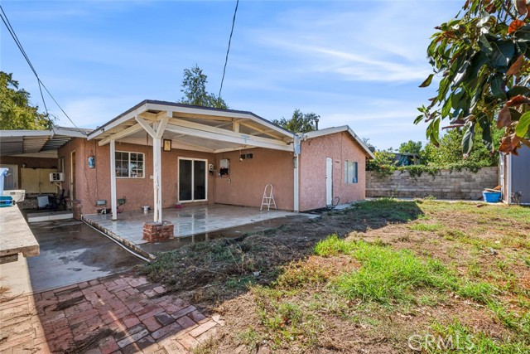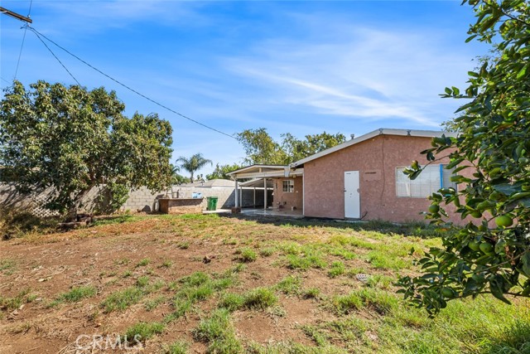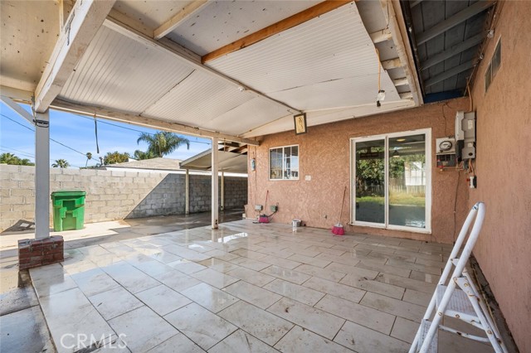Contact Kim Barron
Schedule A Showing
Request more information
- Home
- Property Search
- Search results
- 1133 Redwood Street, Corona, CA 92879
- MLS#: OC24223239 ( Single Family Residence )
- Street Address: 1133 Redwood Street
- Viewed: 12
- Price: $599,000
- Price sqft: $451
- Waterfront: Yes
- Wateraccess: Yes
- Year Built: 1959
- Bldg sqft: 1328
- Bedrooms: 3
- Total Baths: 2
- Full Baths: 2
- Garage / Parking Spaces: 2
- Days On Market: 99
- Additional Information
- County: RIVERSIDE
- City: Corona
- Zipcode: 92879
- Subdivision: Other (othr)
- District: Corona Norco Unified
- Elementary School: STALLI
- Middle School: CITHIL
- High School: CENTEN
- Provided by: HomeSmart, Evergreen Realty
- Contact: Lisa Lisa

- DMCA Notice
-
DescriptionDiscover this charming 3 bedroom, 2 bathroom home with a floor plan that maximizes space and comfort! As you enter, you're welcomed by a bright dining room that seamlessly flows into a generous living room. The dining area boasts a sliding door that opens to a beautiful backyard, creating an inviting space for family gatherings and entertaining guests. The kitchen, with its abundant storage options, is perfect for culinary enthusiasts who love to cook and host. Retreat to the spacious master bedroom, which features high ceilings, a walk in closet, and an en suite bathroom with a double sink vanityperfect for those busy mornings. The two additional bedrooms are also generously sized, each equipped with ample closet space to ensure comfort for family or guests. Outside, a large shed offers extra storage for gardening tools or outdoor equipment, while a built in BBQ sets the stage for summer cookouts and gatherings. The expansive backyard is designed for endless entertainment possibilities, with room for gardening, alfresco dining, and peaceful relaxation. The property also features a two car garage that includes an additional 1/2 bath, and a spacious front driveway, providing convenient parking for additional vehicles and accommodating RVs. This home truly has it all including paid off Solar Panels.
Property Location and Similar Properties
All
Similar
Features
Assessments
- Unknown
Association Fee
- 0.00
Commoninterest
- None
Common Walls
- No Common Walls
Cooling
- Wall/Window Unit(s)
Country
- US
Days On Market
- 79
Eating Area
- In Kitchen
Elementary School
- STALLI
Elementaryschool
- Stallings
Fencing
- Block
- Wood
Fireplace Features
- None
Flooring
- Tile
Foundation Details
- Slab
Garage Spaces
- 2.00
Heating
- Central
High School
- CENTEN
Highschool
- Centennial
Interior Features
- Ceiling Fan(s)
- High Ceilings
- Open Floorplan
Laundry Features
- In Garage
Levels
- One
Living Area Source
- Assessor
Lockboxtype
- None
Lot Features
- Front Yard
Middle School
- CITHIL
Middleorjuniorschool
- Citrus Hills
Other Structures
- Shed(s)
Parcel Number
- 111233016
Parking Features
- Direct Garage Access
- Garage
Patio And Porch Features
- Covered
- Patio
Pool Features
- None
Postalcodeplus4
- 2637
Property Type
- Single Family Residence
Property Condition
- Additions/Alterations
Road Frontage Type
- City Street
Road Surface Type
- Paved
School District
- Corona-Norco Unified
Sewer
- Public Sewer
Spa Features
- None
Subdivision Name Other
- other
Utilities
- Sewer Connected
View
- None
Views
- 12
Water Source
- Public
Year Built
- 1959
Year Built Source
- Assessor
Zoning
- R1072
Based on information from California Regional Multiple Listing Service, Inc. as of Feb 05, 2025. This information is for your personal, non-commercial use and may not be used for any purpose other than to identify prospective properties you may be interested in purchasing. Buyers are responsible for verifying the accuracy of all information and should investigate the data themselves or retain appropriate professionals. Information from sources other than the Listing Agent may have been included in the MLS data. Unless otherwise specified in writing, Broker/Agent has not and will not verify any information obtained from other sources. The Broker/Agent providing the information contained herein may or may not have been the Listing and/or Selling Agent.
Display of MLS data is usually deemed reliable but is NOT guaranteed accurate.
Datafeed Last updated on February 5, 2025 @ 12:00 am
©2006-2025 brokerIDXsites.com - https://brokerIDXsites.com


