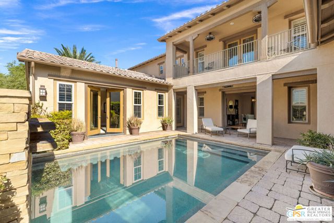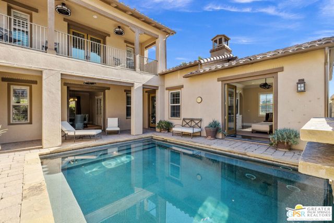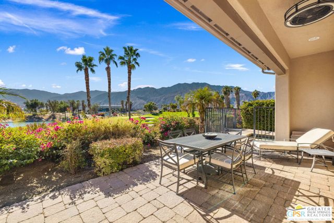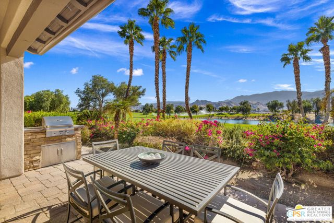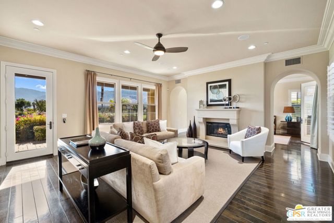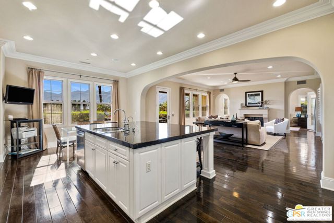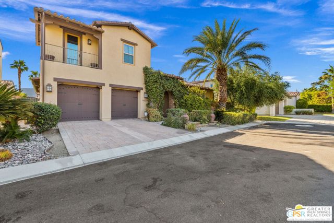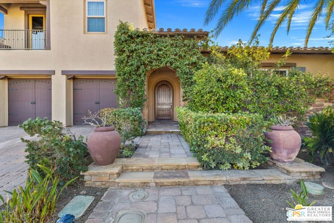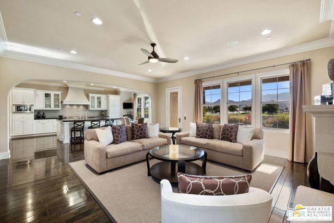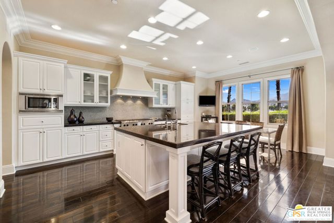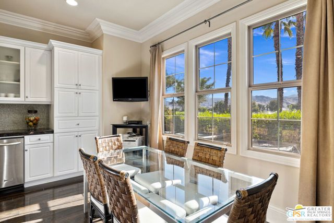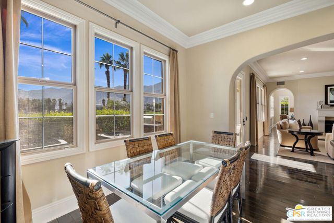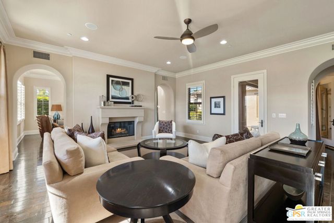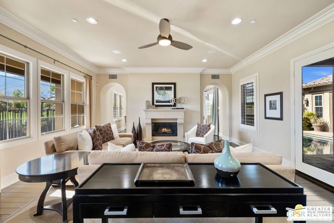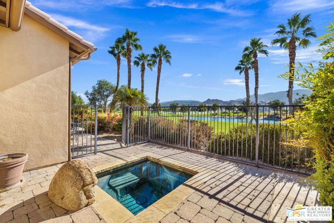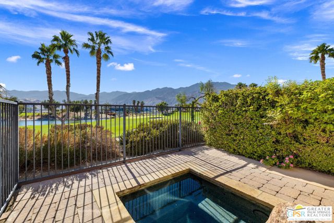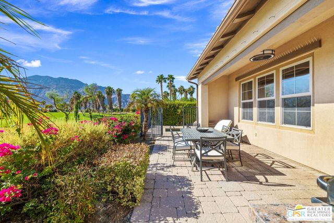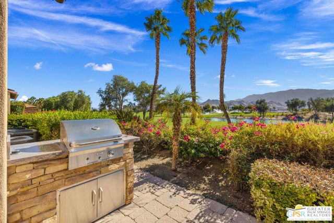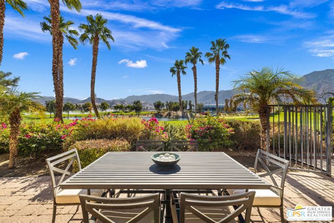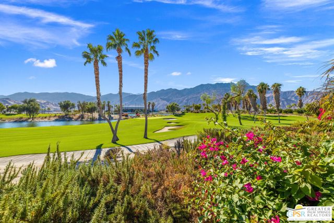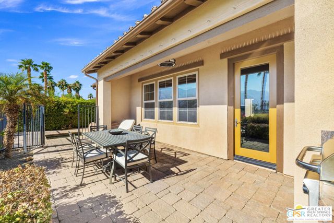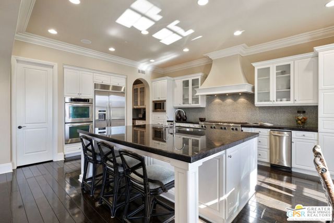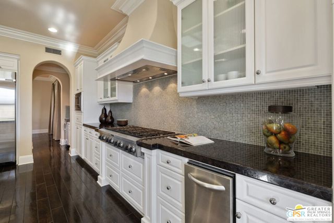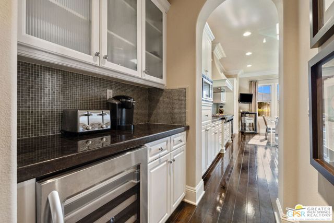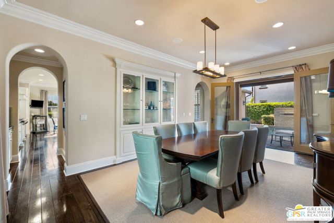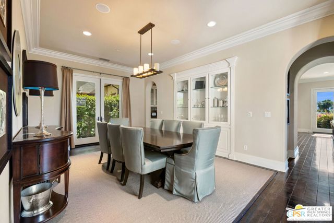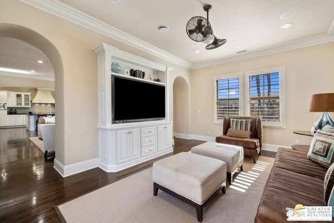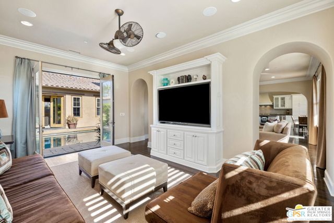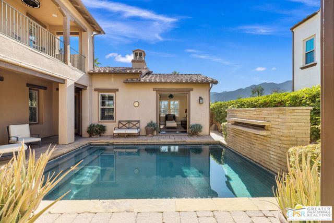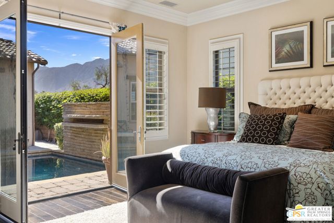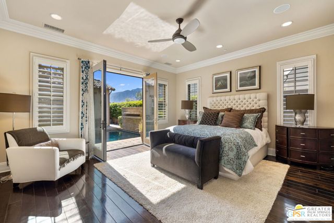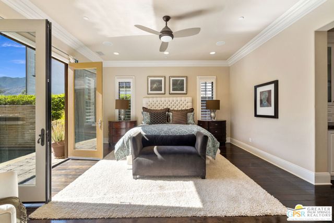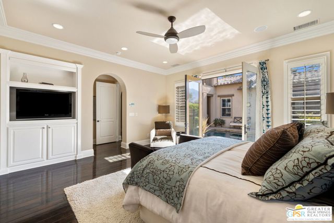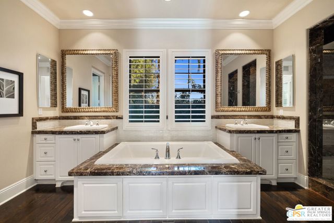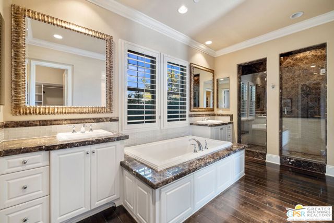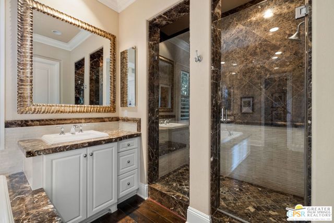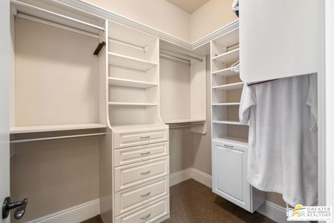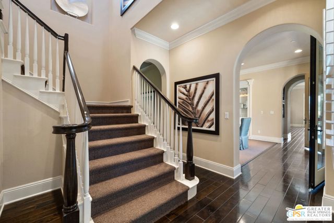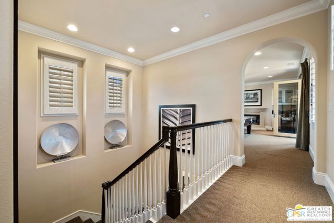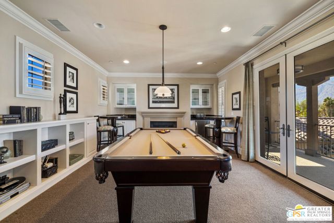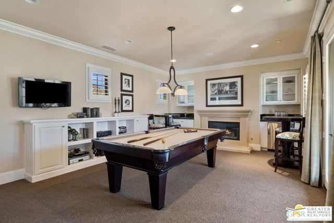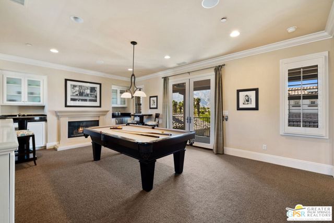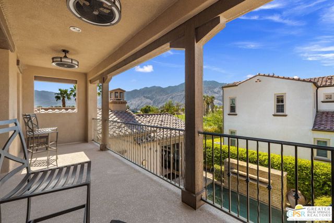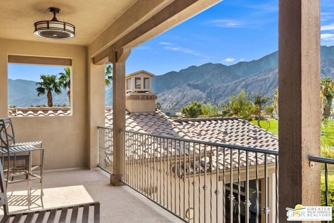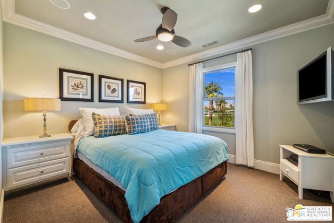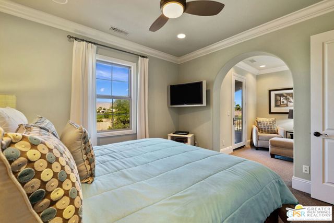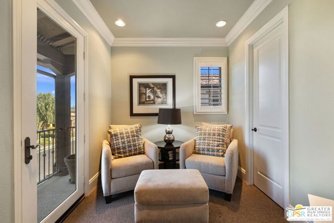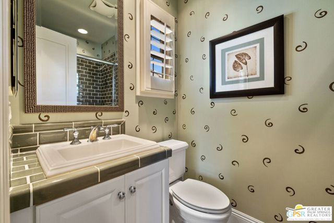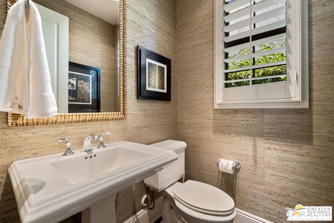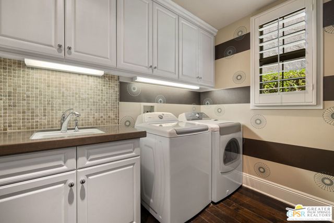Contact Kim Barron
Schedule A Showing
Request more information
- Home
- Property Search
- Search results
- 4420 Esplanade Lane, Palm Springs, CA 92262
- MLS#: 24457975 ( Single Family Residence )
- Street Address: 4420 Esplanade Lane
- Viewed: 6
- Price: $1,485,000
- Price sqft: $401
- Waterfront: No
- Year Built: 2006
- Bldg sqft: 3700
- Bedrooms: 3
- Total Baths: 3
- Full Baths: 2
- 1/2 Baths: 1
- Garage / Parking Spaces: 2
- Days On Market: 286
- Additional Information
- County: RIVERSIDE
- City: Palm Springs
- Zipcode: 92262
- Subdivision: Escena
- Provided by: Keller Williams Luxury Homes
- Contact: Brady Brady

- DMCA Notice
-
DescriptionEXCEPTIONAL! Former Model Home located at Escena Golf Club delivers premier finishes, formal AND casual living areas, great separation of bedrooms, and multiple outdoor areas that offer PANORAMIC FAIRWAY AND MOUNTAIN VIEWS! If views are important to you, you will LOVE the south facing gourmet kitchen with designer finishes that opens to the light and bright great room that offers incredible views and easy access to the south facing backyard that overlooks the fairway and the surrounding mountains! Adjacent den/media room also offers views and access to the PRIVATE pool as well as the adjacent in ground spa. Separate dining room with buffet is perfect for formal entertaining! Main Floor Primary Ensuite offers views, opens to the private pool and has a spa like bath with split vanities and a large walk in shower. STUNNING! Upstairs is Junior Ensuite Two which has views, an adjacent retreat, and access to a stylish bath. Also on the second floor is a large family room that includes VIEWS with a large expansive deck. This could be turned into a large third bedroom ensuite. Come experience Escena where 450 acres work together to create an exceptional Palm Springs lifestyle that everyone can enjoy! AVAILABLE TURNKEY FURNISHED.
Property Location and Similar Properties
All
Similar
Features
Appliances
- Barbecue
- Dishwasher
- Disposal
- Refrigerator
- Vented Exhaust Fan
- Gas Range
- Microwave
Association Amenities
- Clubhouse
- Golf Course
Association Fee
- 200.00
Association Fee Frequency
- Monthly
Common Walls
- No Common Walls
Construction Materials
- Stucco
Cooling
- Central Air
Country
- US
Direction Faces
- North
Door Features
- French Doors
Entry Location
- Ground Level - no steps
Exclusions
- All personal inventory
Fencing
- Wrought Iron
- Block
Fireplace Features
- Living Room
- Patio
- Game Room
Flooring
- Tile
- Wood
- Brick
Foundation Details
- Slab
Garage Spaces
- 2.00
Heating
- Central
- Forced Air
- Zoned
Inclusions
- All attached appliances
Interior Features
- Ceiling Fan(s)
- Cathedral Ceiling(s)
- Recessed Lighting
- Open Floorplan
- Wet Bar
- High Ceilings
- Storage
Laundry Features
- Dryer Included
- Individual Room
Levels
- Two
Lot Features
- Landscaped
- Lawn
Parcel Number
- 677640004
Parking Features
- Direct Garage Access
- Garage - Two Door
Patio And Porch Features
- Covered
- Patio Open
Pool Features
- Gunite
- Private
Postalcodeplus4
- 521
Property Type
- Single Family Residence
Roof
- Tile
Sewer
- Sewer Paid
Spa Features
- Heated
- Gunite
Subdivision Name Other
- Escena
View
- Panoramic
- Mountain(s)
- Pool
- Golf Course
Virtual Tour Url
- https://my.matterport.com/show/?m=sGPuKT6Ua7b&brand=0&mls=1&
Window Features
- Screens
- Blinds
- Drapes
- Plantation Shutters
Year Built
- 2006
Based on information from California Regional Multiple Listing Service, Inc. as of Aug 11, 2025. This information is for your personal, non-commercial use and may not be used for any purpose other than to identify prospective properties you may be interested in purchasing. Buyers are responsible for verifying the accuracy of all information and should investigate the data themselves or retain appropriate professionals. Information from sources other than the Listing Agent may have been included in the MLS data. Unless otherwise specified in writing, Broker/Agent has not and will not verify any information obtained from other sources. The Broker/Agent providing the information contained herein may or may not have been the Listing and/or Selling Agent.
Display of MLS data is usually deemed reliable but is NOT guaranteed accurate.
Datafeed Last updated on August 11, 2025 @ 12:00 am
©2006-2025 brokerIDXsites.com - https://brokerIDXsites.com


