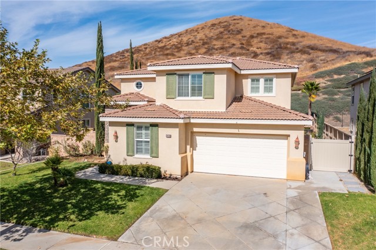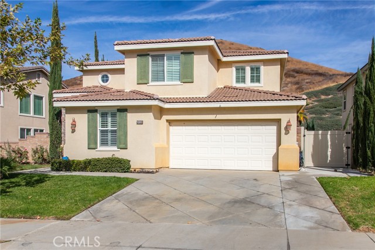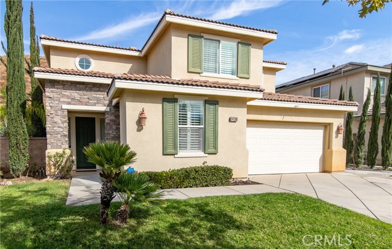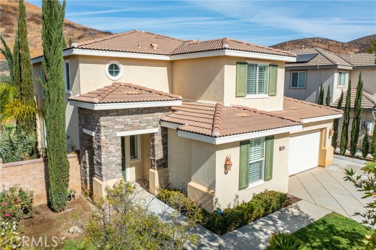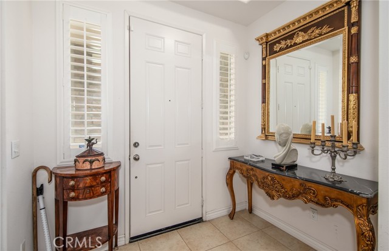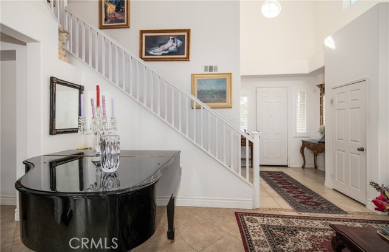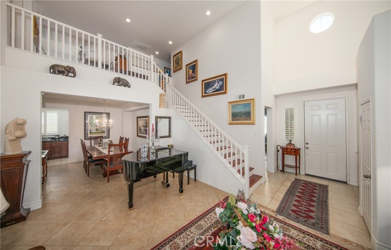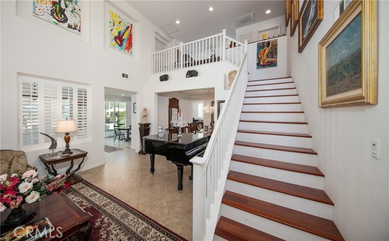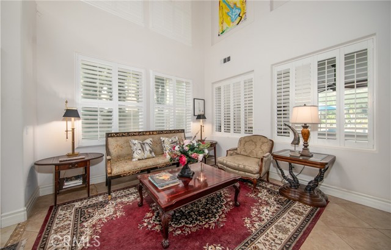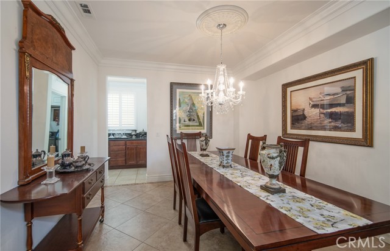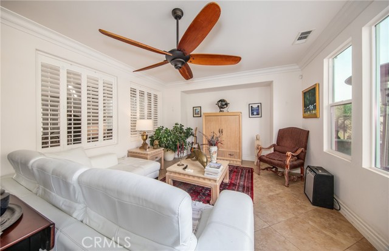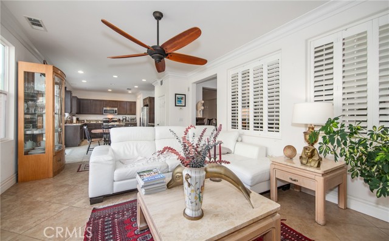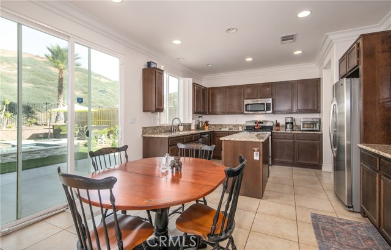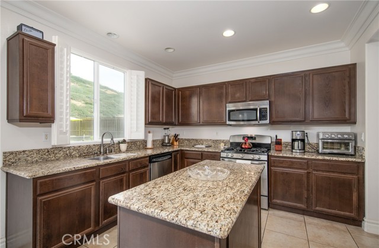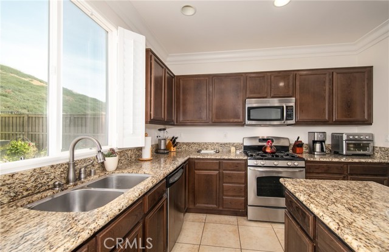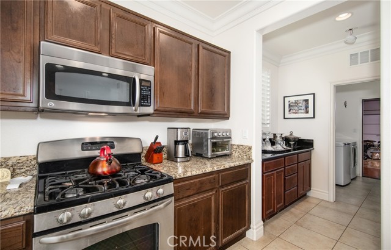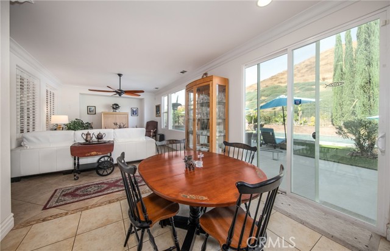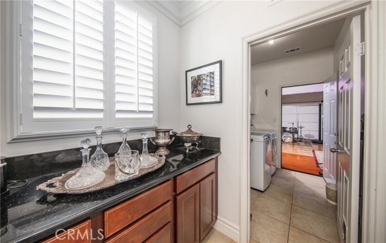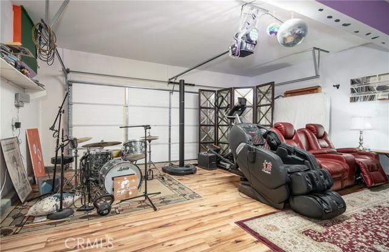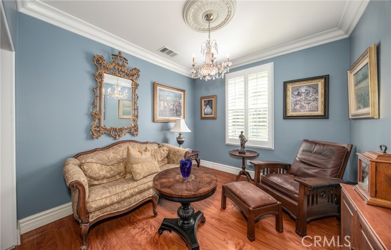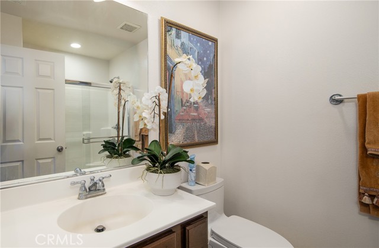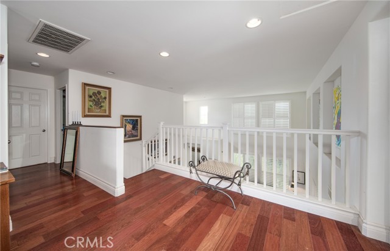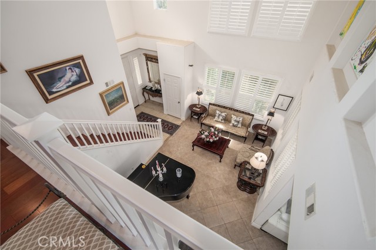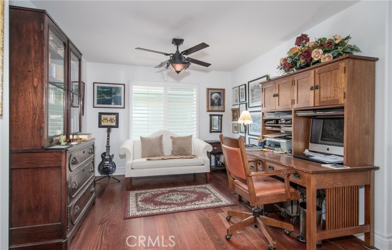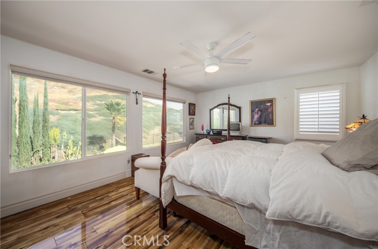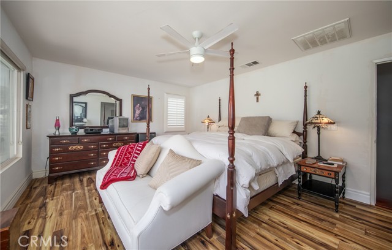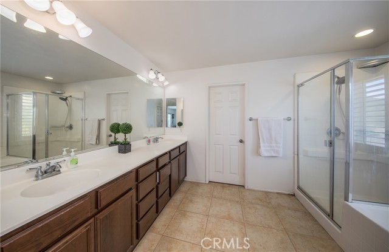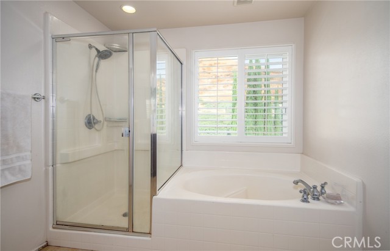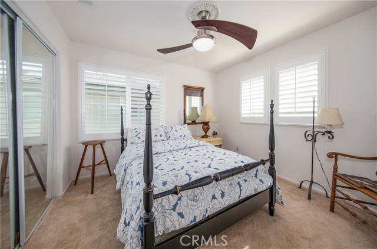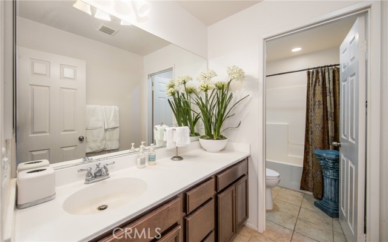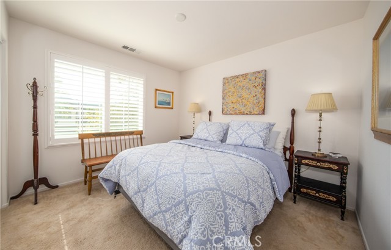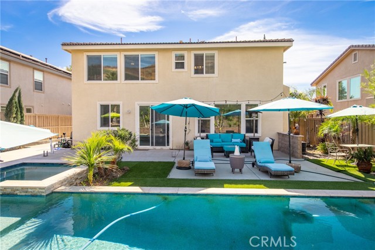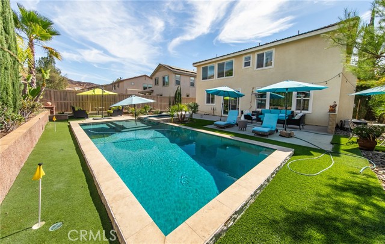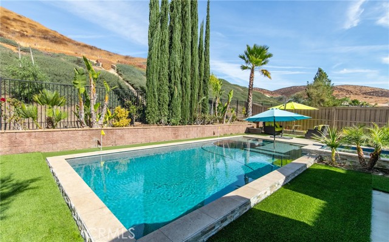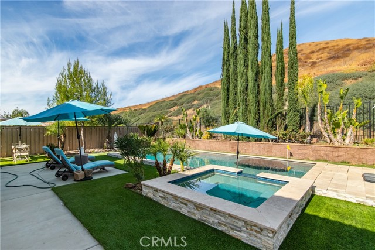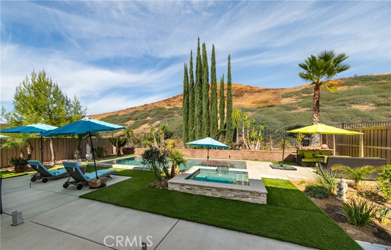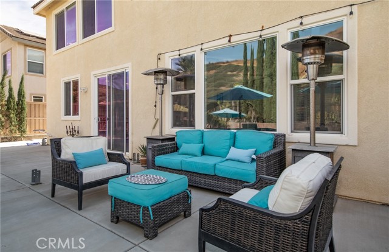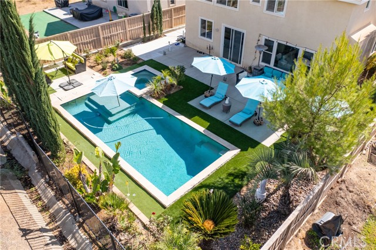Contact Kim Barron
Schedule A Showing
Request more information
- Home
- Property Search
- Search results
- 34130 Camelina Street, Lake Elsinore, CA 92532
- MLS#: IG24222741 ( Single Family Residence )
- Street Address: 34130 Camelina Street
- Viewed: 2
- Price: $839,000
- Price sqft: $324
- Waterfront: Yes
- Wateraccess: Yes
- Year Built: 2010
- Bldg sqft: 2589
- Bedrooms: 4
- Total Baths: 3
- Full Baths: 3
- Garage / Parking Spaces: 2
- Days On Market: 55
- Additional Information
- County: RIVERSIDE
- City: Lake Elsinore
- Zipcode: 92532
- District: Menifee Union
- Provided by: COLDWELL BANKER KIVETT-TEETERS
- Contact: CLYDE CLYDE

- DMCA Notice
-
DescriptionDiscover the epitome of refined living in this stunning home nestled in the picturesque Canyon Hills Community. This residence is designed for families seeking both elegance and leisure that invite relaxation and entertainment. This magnificent property features four spacious bedrooms, enhanced by exquisite ceramic tiles on the main floor and wooden stairs leading to the upper loft. Crown molding and six inch baseboards grace the interiors, adding a touch of sophistication throughout. The kitchen boasts a stylish butler's area, while a dazzling crystal chandelier illuminates the formal dining room, creating an atmosphere of grandeur. Comfort meets convenience with ceiling fans throughout with Custom plantation shutters throughout the home enhance both privacy and elegance and updated Toto Japanese toilets in each bathroom. The open floor plan showcases majestic high ceilings, inviting an abundance of natural light. The kitchen features granite countertops, perfectly positioned to overlook the serene landscaping, lap pool and spa area. Cozy up in the downstairs seating room, adorned with bespoke Hitchcock bookshelves, or unwind in the beautifully furnished backyard, complete with stylish seating areas and umbrellas. This outdoor oasis includes a lap pool with a spacious six person spa, surrounded by a lush, mature garden that creates a tranquil retreat, A side gate provides ample space for storing ATVs and other outdoor toys, ensuring that adventure is always at your fingertips. While the backyard features concrete floors through out, a three foot flower bed with a charming brick retaining wall, and a dedicated putting green for golf enthusiasts. The garage, with partial wood floors, offers versatile space that can easily transform into a man cave or recreational haven. Its a must see!
Property Location and Similar Properties
All
Similar
Features
Appliances
- Dishwasher
- Disposal
- Gas Oven
- Gas Cooktop
- Gas Water Heater
- Water Heater
Assessments
- Unknown
Association Amenities
- Pool
- Barbecue
- Outdoor Cooking Area
- Playground
- Clubhouse
Association Fee
- 134.00
Association Fee Frequency
- Monthly
Commoninterest
- None
Common Walls
- 2+ Common Walls
Cooling
- Central Air
Country
- US
Days On Market
- 28
Eating Area
- Dining Room
Entry Location
- Front
Fencing
- Good Condition
Fireplace Features
- Family Room
Flooring
- Carpet
- Laminate
- See Remarks
- Wood
Garage Spaces
- 2.00
Heating
- Central
Inclusions
- Patio furniture & umbrellas.
Interior Features
- Ceiling Fan(s)
- Crown Molding
- Granite Counters
- High Ceilings
- Pantry
Laundry Features
- Inside
Levels
- Two
Living Area Source
- Seller
Lockboxtype
- None
Lot Features
- 0-1 Unit/Acre
- Back Yard
- Front Yard
Parcel Number
- 358372011
Patio And Porch Features
- Deck
- Patio Open
Pool Features
- Private
- In Ground
- Lap
Postalcodeplus4
- 2955
Property Type
- Single Family Residence
Roof
- Tile
School District
- Menifee Union
Sewer
- Public Sewer
Spa Features
- In Ground
Utilities
- Electricity Connected
- Natural Gas Connected
View
- Hills
Water Source
- Public
Year Built
- 2010
Year Built Source
- Assessor
Based on information from California Regional Multiple Listing Service, Inc. as of Dec 22, 2024. This information is for your personal, non-commercial use and may not be used for any purpose other than to identify prospective properties you may be interested in purchasing. Buyers are responsible for verifying the accuracy of all information and should investigate the data themselves or retain appropriate professionals. Information from sources other than the Listing Agent may have been included in the MLS data. Unless otherwise specified in writing, Broker/Agent has not and will not verify any information obtained from other sources. The Broker/Agent providing the information contained herein may or may not have been the Listing and/or Selling Agent.
Display of MLS data is usually deemed reliable but is NOT guaranteed accurate.
Datafeed Last updated on December 22, 2024 @ 12:00 am
©2006-2024 brokerIDXsites.com - https://brokerIDXsites.com


