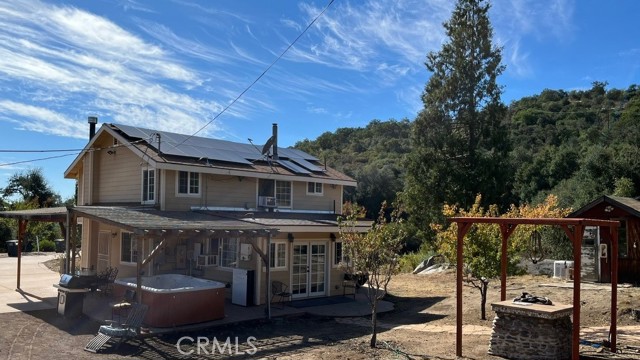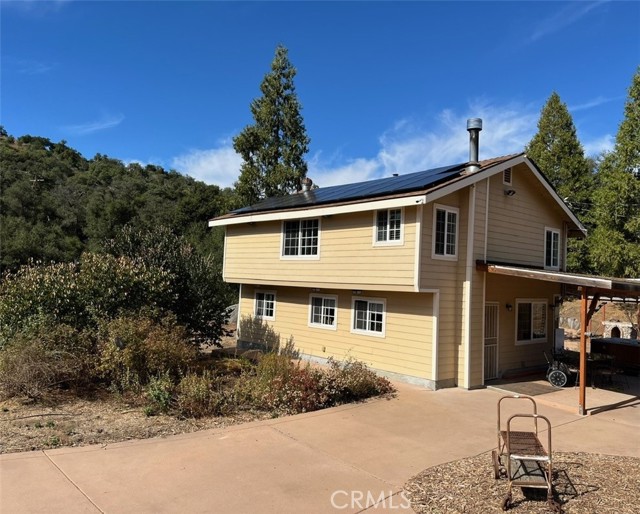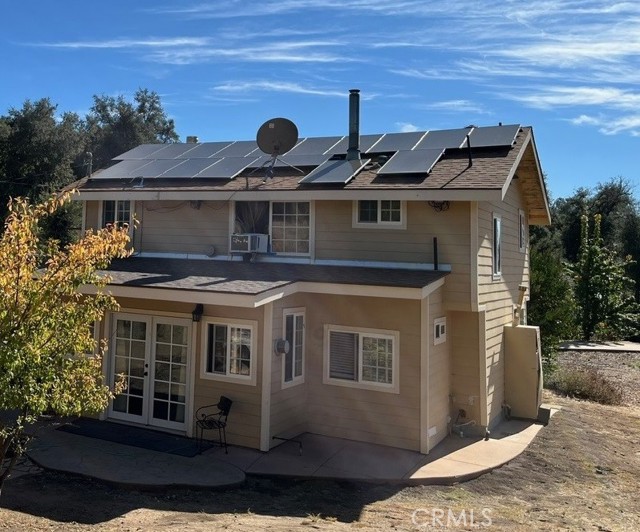Contact Kim Barron
Schedule A Showing
Request more information
- Home
- Property Search
- Search results
- 5049 Ca-78 , Santa Ysabel, CA 92070
- MLS#: FR24217730 ( Single Family Residence )
- Street Address: 5049 Ca-78
- Viewed: 15
- Price: $834,000
- Price sqft: $429
- Waterfront: No
- Year Built: 1942
- Bldg sqft: 1944
- Bedrooms: 3
- Total Baths: 3
- Full Baths: 2
- 1/2 Baths: 1
- Days On Market: 326
- Acreage: 10.80 acres
- Additional Information
- County: SAN DIEGO
- City: Santa Ysabel
- Zipcode: 92070
- Subdivision: Santa Ysabel
- District: Julian High School
- Provided by: Dombroski Realty
- Contact: Brian Brian

- DMCA Notice
-
DescriptionThis remarkable property offers extensive upgrades since its last sale, beginning with an added guest house! The enhancements continue with a top tier, splinter free Cedarworks playground from Maine, a beautiful gazebo/pavilion, a carport, security cameras for houses, & a serene outdoor walking labyrinth 100' in diameter. The main house now boasts an expanded patio, an outdoor stove oven, a very large gopherproof farm, scenic walking path, large poured concrete driveway, upgraded bathrooms, a luxurious cast iron bathtub, & a master bath featuring a tranquil Japanese style tub. Additionally, there are four storage sheds that contribute 480 square feet of space. Nestled in an oak forest, this charming 1940s cabin offers both vintage allure & modern comfort. The main house and guest quarters, spaced 300 ft apart, provide privacy while blending seamlessly into the natural landscape. The two story main residence & separate guest house showcase thoughtful renovations, ideal for a peaceful lifestyle or a business venture with A70 zoning. The grounds feature seasonal streams, a seasonal river, & expansive outdoor spaces, perfect for embracing the serene surroundings. Traditional Hardy board siding enhances the exteriors classic appeal, while the interiors boast abundant natural light through large windows. The modernized kitchen ensures a seamless culinary experience. Upstairs, the bedrooms provide cozy comfort, with the primary suite including a private bathroom & a luxurious Japanese soaking tub. Fully prepared for off grid living, the multi family home is equipped with a large comprehensive solar power system (on loan), generator, & two Tesla batteries. The buyer must pay the solar loan or assume it. This rare offering combines the charm of a vintage retreat with the convenience of modern amenities. Dont miss the opportunity to own this unique slice of Santa Ysabel paradise & experience all that this beautiful area has to offer!
Property Location and Similar Properties
All
Similar
Features
Accessibility Features
- 2+ Access Exits
- 32 Inch Or More Wide Doors
- Parking
Appliances
- Propane Oven
- Propane Range
- Propane Cooktop
- Propane Water Heater
- Refrigerator
- Self Cleaning Oven
Assessments
- Unknown
Association Fee
- 0.00
Commoninterest
- None
Common Walls
- No Common Walls
Construction Materials
- Concrete
- HardiPlank Type
Cooling
- Wall/Window Unit(s)
Country
- US
Days On Market
- 114
Entry Location
- At address
Fireplace Features
- Bonus Room
- Family Room
- Blower Fan
- Fire Pit
Foundation Details
- Slab
Garage Spaces
- 0.00
Heating
- Propane
Interior Features
- Ceiling Fan(s)
Laundry Features
- Gas & Electric Dryer Hookup
- Outside
- Propane Dryer Hookup
Levels
- One
- Two
Living Area Source
- Assessor
Lockboxtype
- Seller Providing Access
Lot Features
- 6-10 Units/Acre
- Agricultural - Tree/Orchard
- Sloped Down
Parcel Number
- 2480500300
Parking Features
- Carport
- RV Hook-Ups
Patio And Porch Features
- Concrete
- Covered
- Patio
- Patio Open
- Porch
- Front Porch
- Roof Top
- Slab
Pool Features
- None
Postalcodeplus4
- 9711
Property Type
- Single Family Residence
Property Condition
- Additions/Alterations
- Updated/Remodeled
Road Surface Type
- Gravel
- Paved
- Privately Maintained
Roof
- Shingle
School District
- Julian High School
Security Features
- Security Lights
- Smoke Detector(s)
Sewer
- Conventional Septic
- Private Sewer
Subdivision Name Other
- Santa Ysabel
Utilities
- Electricity Connected
- Natural Gas Connected
- Propane
- Sewer Connected
- Water Connected
View
- Courtyard
- Creek/Stream
- Orchard
- Trees/Woods
Views
- 15
Water Source
- Agricultural Well
- Well
Year Built
- 1942
Year Built Source
- Seller
Zoning
- A70
Based on information from California Regional Multiple Listing Service, Inc. as of Sep 16, 2025. This information is for your personal, non-commercial use and may not be used for any purpose other than to identify prospective properties you may be interested in purchasing. Buyers are responsible for verifying the accuracy of all information and should investigate the data themselves or retain appropriate professionals. Information from sources other than the Listing Agent may have been included in the MLS data. Unless otherwise specified in writing, Broker/Agent has not and will not verify any information obtained from other sources. The Broker/Agent providing the information contained herein may or may not have been the Listing and/or Selling Agent.
Display of MLS data is usually deemed reliable but is NOT guaranteed accurate.
Datafeed Last updated on September 16, 2025 @ 12:00 am
©2006-2025 brokerIDXsites.com - https://brokerIDXsites.com




