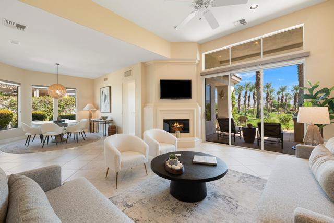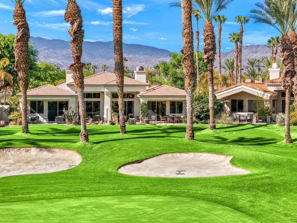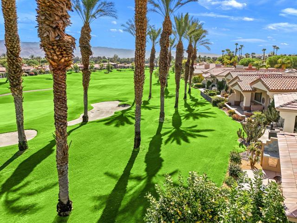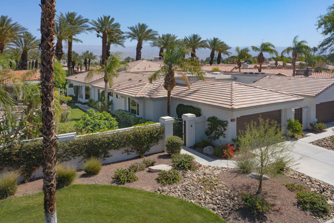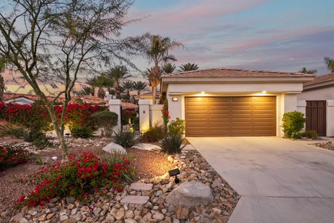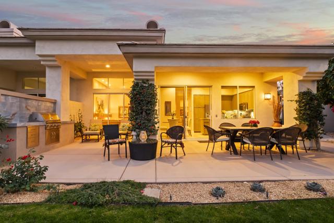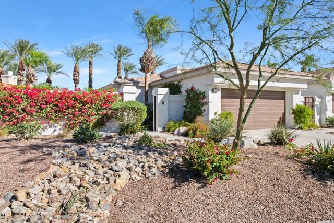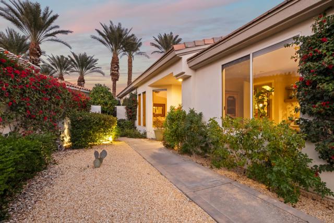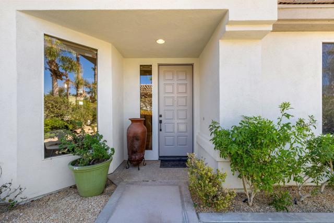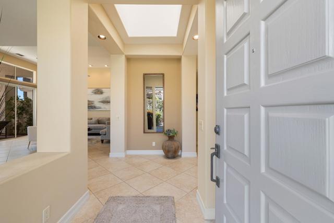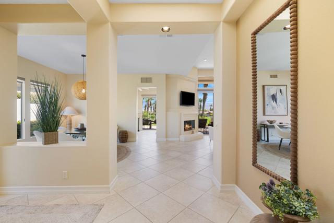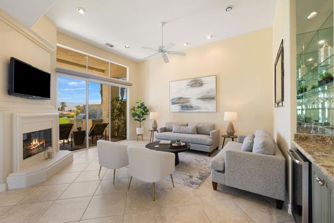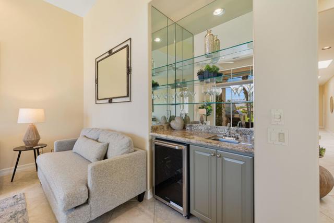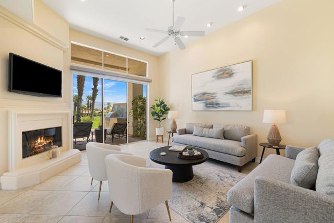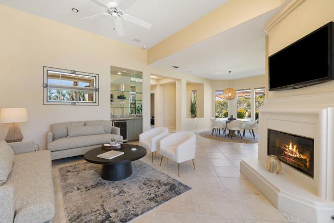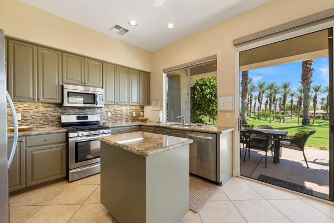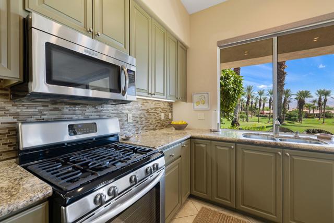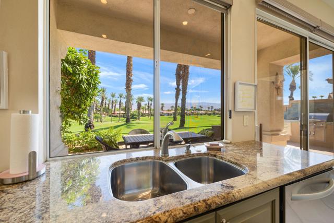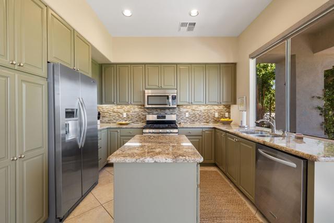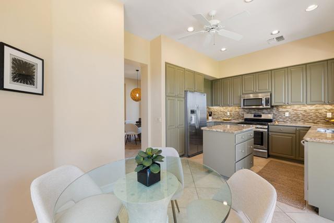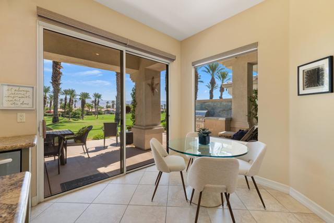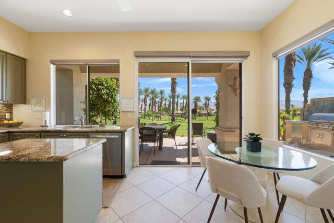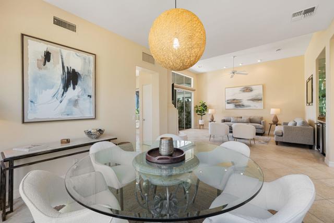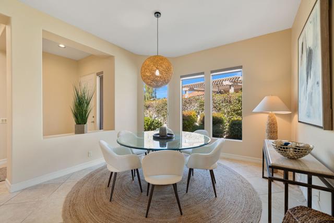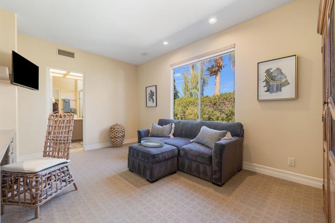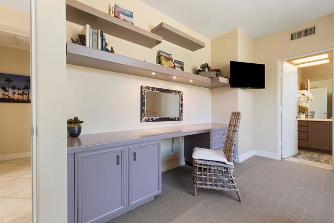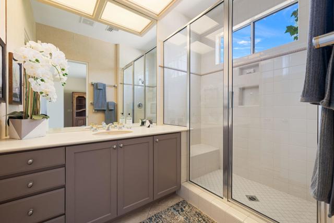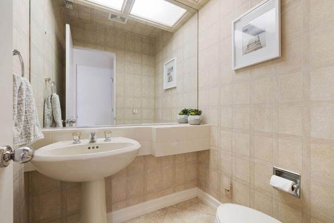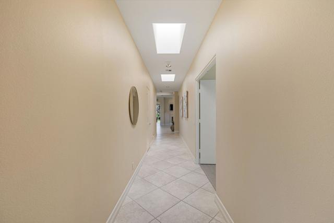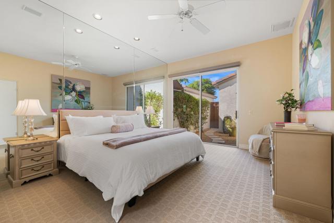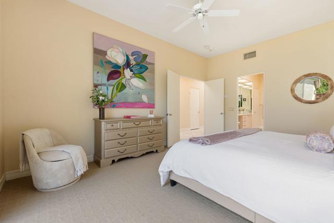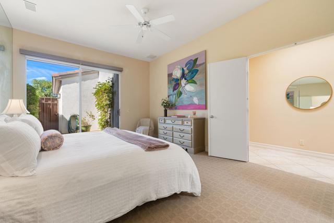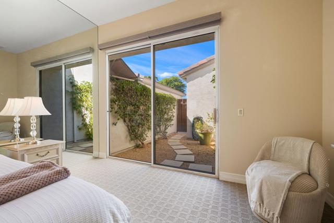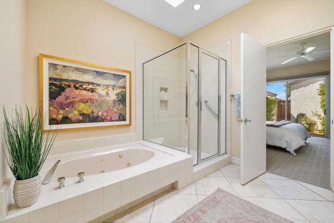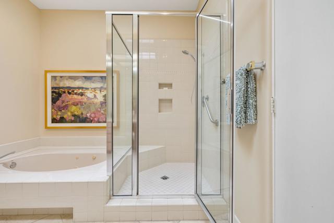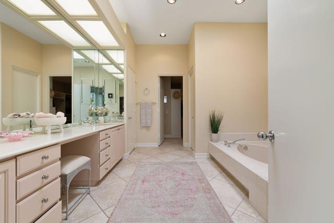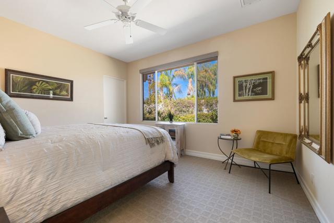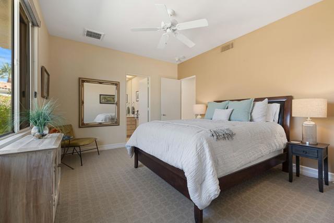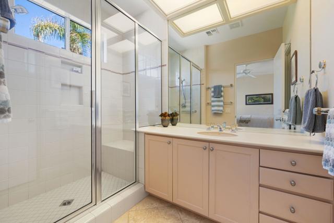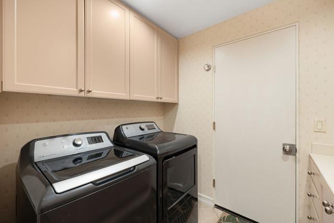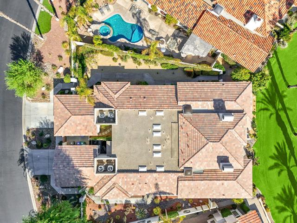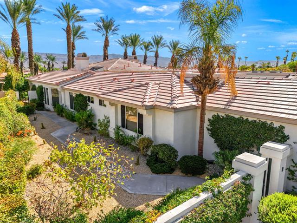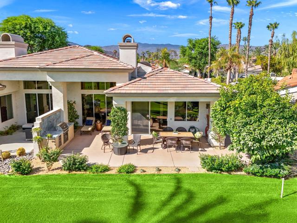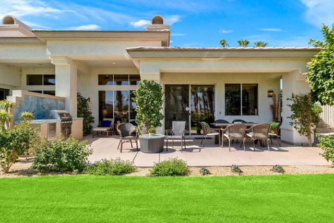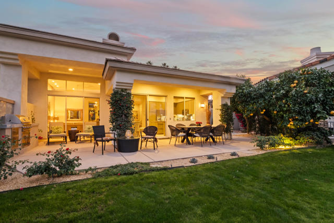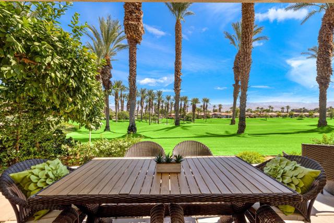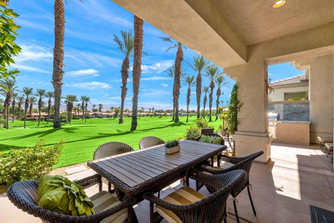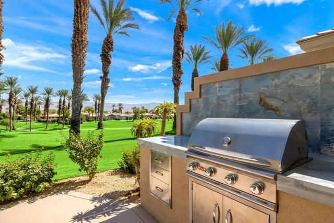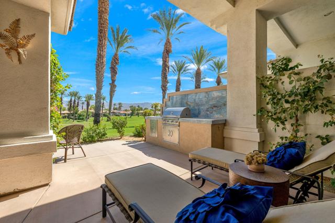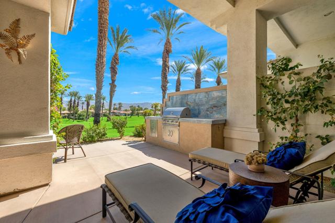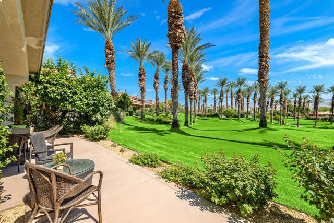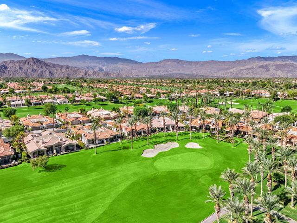Contact Kim Barron
Schedule A Showing
Request more information
- Home
- Property Search
- Search results
- 368 Desert Holly Drive, Palm Desert, CA 92211
- MLS#: 219118787DA ( Condominium )
- Street Address: 368 Desert Holly Drive
- Viewed: 5
- Price: $1,098,000
- Price sqft: $503
- Waterfront: No
- Year Built: 1994
- Bldg sqft: 2182
- Bedrooms: 3
- Total Baths: 4
- Full Baths: 3
- 1/2 Baths: 1
- Garage / Parking Spaces: 2
- Days On Market: 66
- Additional Information
- County: RIVERSIDE
- City: Palm Desert
- Zipcode: 92211
- Subdivision: Indian Ridge
- Building: Indian Ridge
- Provided by: Equity Union
- Contact: DW DW

- DMCA Notice
-
DescriptionA Modernization Vision of $70,000 has transformed this beautiful, spacious Acacia 4. Mid century Modern furnishings perfect for desert living, a soft palette of paints, sophisticated simplicity, modern shades, carpeting, and a renovated garage with air conditioning make this reawakened desert home within the exclusive enclave of Indian Ridge in Palm Desert, a place of luxury reflecting sublime tranquility. This Acacia 4 has an oversized lot to build a casita or a private pool. An exquisite 2,182sf residence, of 3 bedrooms and 3.5 bathrooms, it is superbly positioned with breathtaking views of the 4th hole on the Grove golf course, majestically surrounded by infinite palm trees and its very own grapefruit tree! Imagine your enjoyment of strolling from your remodeled, expanded back patio with 9 foot built in BBQ, to the members' only community pool. As you step through the colors of desert landscape, spacious entrance garden, a welcoming courtyard into this immaculate home, you'll be enveloped in a brightly lighted, airy ambience. Indian Ridge is experienced as and lives like a luxury resort, offering an abundance of amenities inclusive of tennis courts, pickleball, a state of the art wellness and fitness center, three restaurants, a luxury treatment spa and hair salon. Visualize, at any time in future, your lot so spacious, that you could build your dream casita or a pool or spa. Furnished per inventory. CLUB MEMBERSHIP AVAILABLE NO WAIT.
Property Location and Similar Properties
All
Similar
Features
Appliances
- Gas Range
- Microwave
- Refrigerator
- Disposal
- Dishwasher
- Gas Water Heater
Association Amenities
- Controlled Access
- Pet Rules
- Management
- Maintenance Grounds
- Trash
- Security
- Cable TV
Association Fee
- 1018.58
Association Fee Frequency
- Monthly
Builder Model
- Acacia 4
Builder Name
- Sunrise Corporation
Carport Spaces
- 0.00
Construction Materials
- Stucco
Cooling
- Central Air
Country
- US
Door Features
- Sliding Doors
Eating Area
- Breakfast Nook
- Dining Room
Exclusions
- Per Inventory
Fencing
- Stucco Wall
Fireplace Features
- Gas
- Great Room
Flooring
- Carpet
- Tile
Foundation Details
- Slab
Garage Spaces
- 2.00
Heating
- Forced Air
- Natural Gas
Inclusions
- Furnishings per Inventory
Interior Features
- Bar
- Recessed Lighting
- High Ceilings
Laundry Features
- Individual Room
Levels
- One
Living Area Source
- Assessor
Lockboxtype
- None
Lot Features
- Landscaped
- Paved
- Irregular Lot
- On Golf Course
- Sprinkler System
- Sprinklers Timer
Parcel Number
- 632513009
Parking Features
- Direct Garage Access
Patio And Porch Features
- Covered
Postalcodeplus4
- 7417
Property Type
- Condominium
Property Condition
- Updated/Remodeled
Roof
- Tile
Security Features
- 24 Hour Security
- Gated Community
Subdivision Name Other
- Indian Ridge
Uncovered Spaces
- 0.00
Utilities
- Cable Available
View
- Golf Course
- Mountain(s)
Window Features
- Blinds
Year Built
- 1994
Year Built Source
- Assessor
Based on information from California Regional Multiple Listing Service, Inc. as of Dec 29, 2024. This information is for your personal, non-commercial use and may not be used for any purpose other than to identify prospective properties you may be interested in purchasing. Buyers are responsible for verifying the accuracy of all information and should investigate the data themselves or retain appropriate professionals. Information from sources other than the Listing Agent may have been included in the MLS data. Unless otherwise specified in writing, Broker/Agent has not and will not verify any information obtained from other sources. The Broker/Agent providing the information contained herein may or may not have been the Listing and/or Selling Agent.
Display of MLS data is usually deemed reliable but is NOT guaranteed accurate.
Datafeed Last updated on December 29, 2024 @ 12:00 am
©2006-2024 brokerIDXsites.com - https://brokerIDXsites.com


