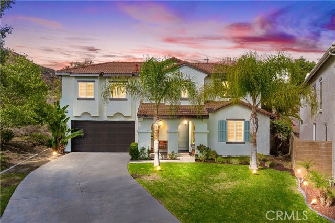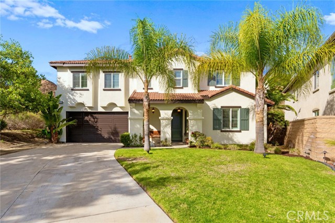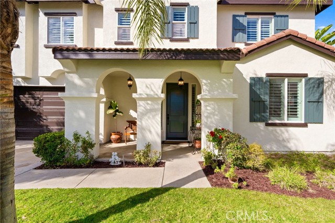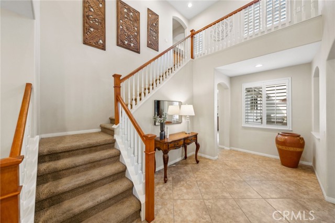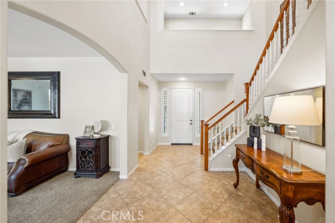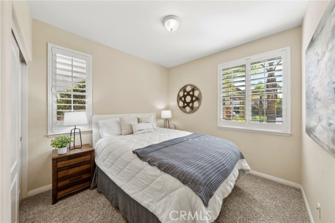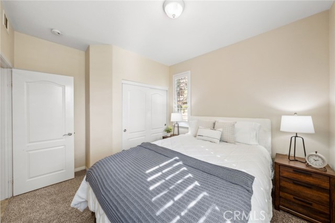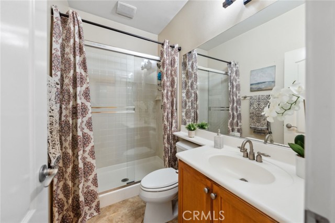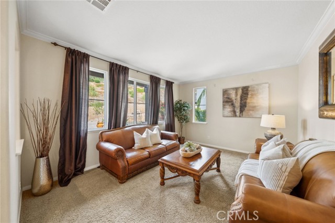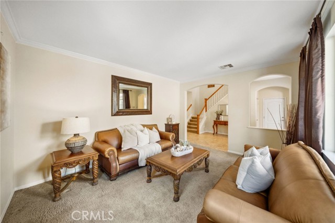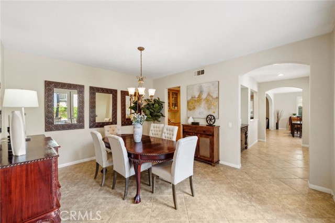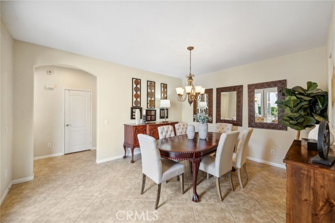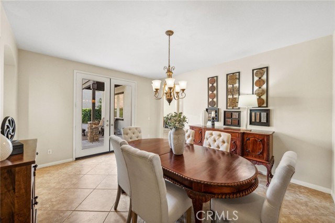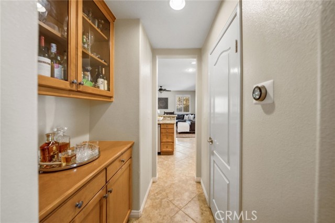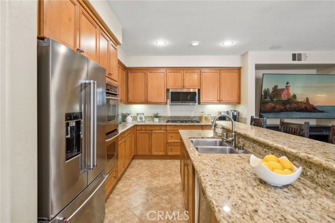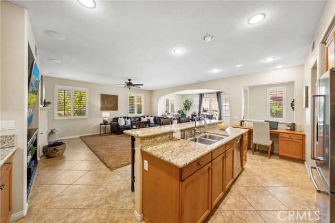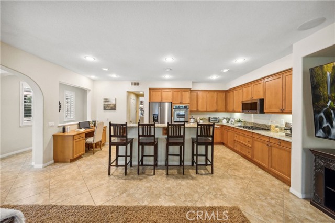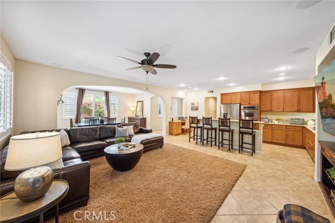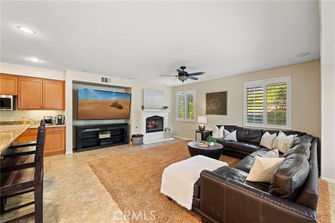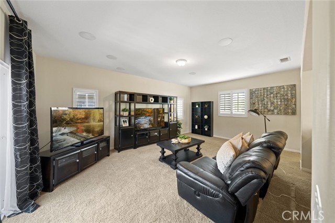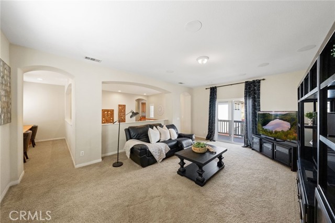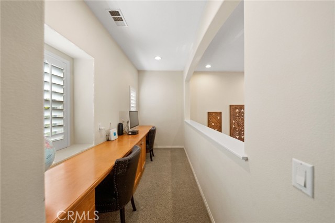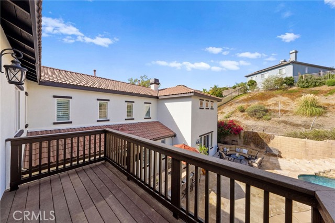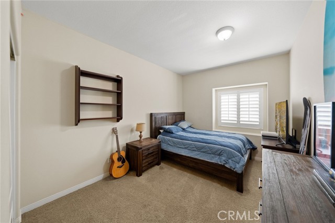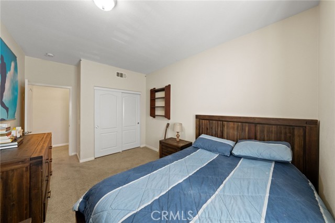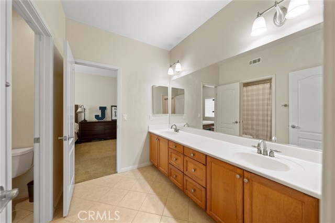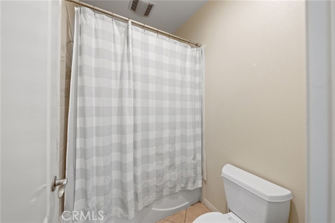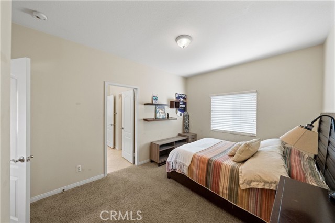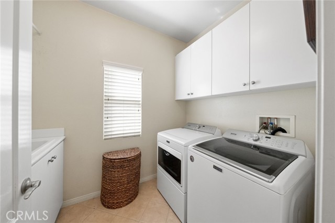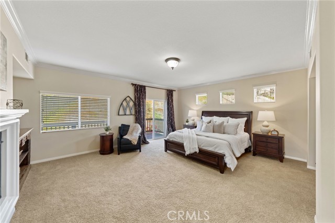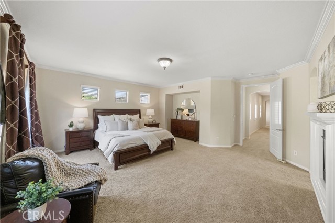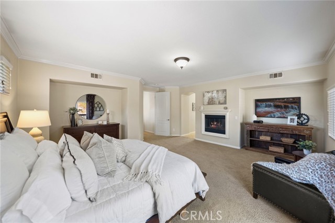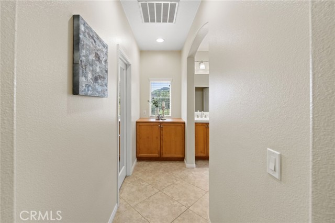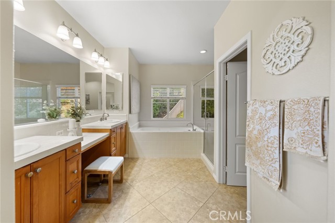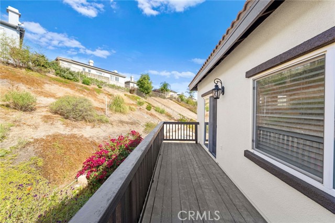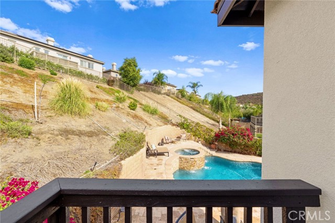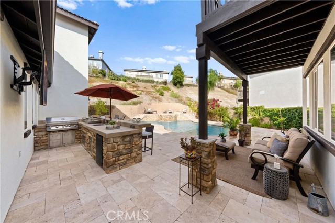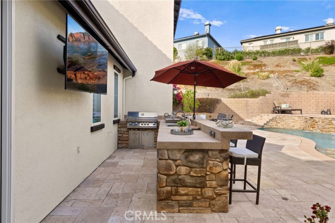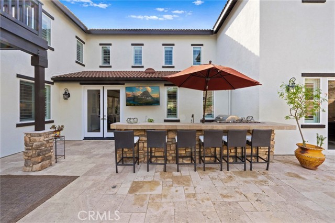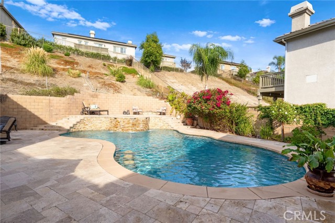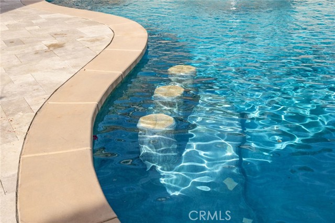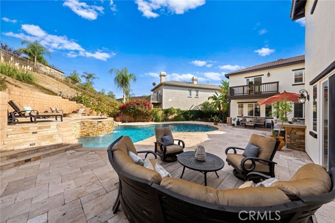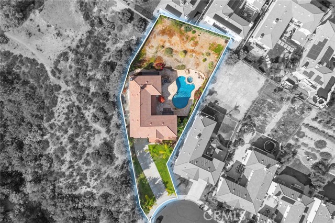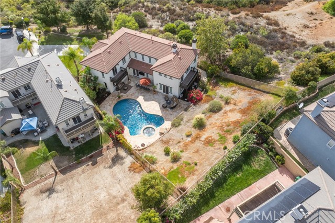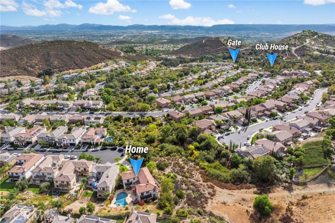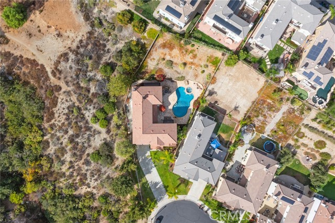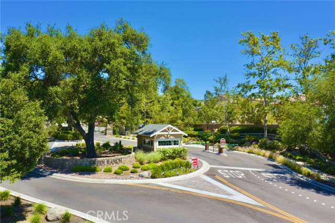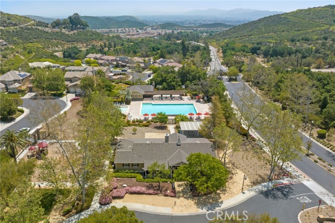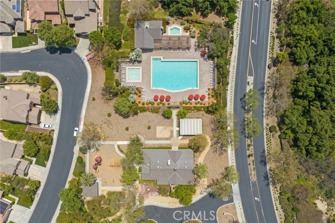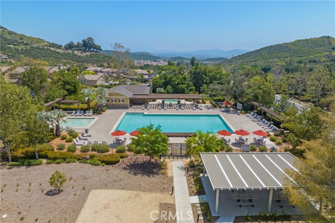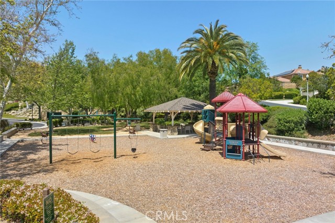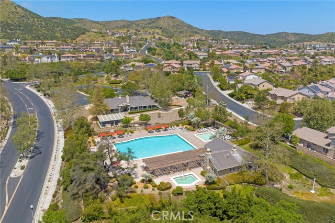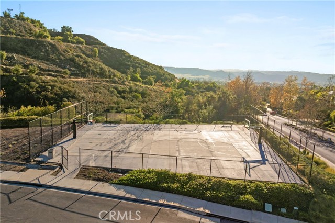Contact Kim Barron
Schedule A Showing
Request more information
- Home
- Property Search
- Search results
- 27296 Bottle Brush Wy, Murrieta, CA 92562
- MLS#: SW24217413 ( Single Family Residence )
- Street Address: 27296 Bottle Brush Wy
- Viewed: 6
- Price: $1,050,000
- Price sqft: $266
- Waterfront: No
- Year Built: 2005
- Bldg sqft: 3948
- Bedrooms: 5
- Total Baths: 3
- Full Baths: 3
- Garage / Parking Spaces: 3
- Days On Market: 70
- Additional Information
- County: RIVERSIDE
- City: Murrieta
- Zipcode: 92562
- District: Murrieta
- Elementary School: ANTHIL
- Middle School: SHIVEL
- High School: VISMUR
- Provided by: Realty ONE Group Southwest
- Contact: Jennifer Jennifer

- DMCA Notice
-
DescriptionThis rare gem sits at the end of a cul de sac, offering unparalleled privacy with no neighbor on the leftjust tranquil, open preserve space. The moment you approach, the stunning curb appeal, complete w/ brand new exterior paint & a long driveway, makes a grand first impression. The charming front porch invites you to step inside, where soaring 2 story ceilings greet you w/ elegance & spaciousness. The main floor features a private bedroom w/ new carpeting & plantation shutters, along w/ a full bath showcasing a walk in shower & updated lightingperfect for guests. The living room is bathed in natural light from numerous windows & accented w/ crown molding, while the dining room opens directly to the backyard through french doors. At the heart of the home, the family room & kitchen shine in an open concept layout. Cozy up to the gas fireplace in the family room, complete w/a sophistacted audio system, plantation shutters & ceiling fan, or gather around the large eat in island in the kitchen. Granite counters, maple cabinetry, ss appl. ,& a built in desk make this kitchen both functional & beautiful. The adjacent butler's pantry w/walk in pantry connects to the dining room, adding convenience for hosting. Upstairs, a spacious loft w/ a built in desk area for 2 opens to a balcony overlooking your private oasisa sparkling saltwater pool & spa surrounded by lush tropical landscaping. 3 secondary br, 1 w/ its own attached ba w/dual sinks, provide ample space for family or guests. Down the hall, the primary suite offers serenity w/its own fp, private balcony, & a luxurious en suite ba featuring dual sinks, a jetted tub, & a lg. Walk in shower. Step outside to experience an entertainer's paradise. The backyard boasts a saltwater pool, raised spa, gorgeous travertine patio, a built in bbq complete w/ seating, fridge, & side burners, + a fire pit perfect for evening gatherings. Pockets of seating are nestled throughout the yard, creating a resort like atmosphere. A state of the art outdoor video & audio system, including 4 rock speakers & a mounted 65 inch tv w/ wi fi, enhances your outdoor experience. A 3 car tandem garage provides ample storage & parking. Greer ranch offers 24 hour security, a community pool, clubhouse, parks, walking trails, family friendly events, & more. Conveniently located near both the 215 &15 freeways, top rated murrieta schools, shopping, old town murrieta, & temecula wineries, this home combines luxurious living w/ an unbeatable location.
Property Location and Similar Properties
All
Similar
Features
Appliances
- Convection Oven
- Dishwasher
- Double Oven
- Disposal
- Microwave
Assessments
- Special Assessments
- CFD/Mello-Roos
Association Amenities
- Pool
- Spa/Hot Tub
- Barbecue
- Outdoor Cooking Area
- Picnic Area
- Playground
- Sport Court
- Clubhouse
- Banquet Facilities
- Meeting Room
- Management
- Guard
- Security
- Controlled Access
Association Fee
- 250.00
Association Fee Frequency
- Monthly
Builder Name
- Lennar
Commoninterest
- Planned Development
Common Walls
- No Common Walls
Cooling
- Central Air
- Dual
Country
- US
Days On Market
- 45
Eating Area
- Separated
Electric
- 220 Volts For Spa
Elementary School
- ANTHIL
Elementaryschool
- Antelope Hills
Fireplace Features
- Family Room
- Primary Bedroom
Flooring
- Carpet
- Tile
Garage Spaces
- 3.00
Heating
- Central
High School
- VISMUR
Highschool
- Vista Murrieta
Inclusions
- outdoor TV
- outdoor BBQ fridge
- Exterior/Interior surround sound system
- RING doorbell
Interior Features
- Balcony
- Ceiling Fan(s)
- High Ceilings
- Open Floorplan
- Pantry
- Two Story Ceilings
- Wired for Sound
Laundry Features
- Individual Room
- Upper Level
Levels
- Two
Living Area Source
- Public Records
Lockboxtype
- Supra
Lot Features
- Corner Lot
- Cul-De-Sac
- Landscaped
- Lot 10000-19999 Sqft
Middle School
- SHIVEL
Middleorjuniorschool
- Shivela
Parcel Number
- 392200067
Parking Features
- Direct Garage Access
- Driveway
- Driveway Level
- Garage Faces Front
Pool Features
- Private
- Association
- Community
- Salt Water
Property Type
- Single Family Residence
Property Condition
- Turnkey
Road Frontage Type
- Private Road
Road Surface Type
- Privately Maintained
School District
- Murrieta
Security Features
- 24 Hour Security
- Gated with Attendant
- Carbon Monoxide Detector(s)
- Gated Community
- Gated with Guard
- Guarded
- Smoke Detector(s)
Sewer
- Public Sewer
Spa Features
- Private
- Association
- Community
- Heated
View
- Hills
- Neighborhood
Virtual Tour Url
- https://calilookbook.aryeo.com/sites/kjxkalx/unbranded
Water Source
- Public
Year Built
- 2005
Year Built Source
- Public Records
Based on information from California Regional Multiple Listing Service, Inc. as of Dec 27, 2024. This information is for your personal, non-commercial use and may not be used for any purpose other than to identify prospective properties you may be interested in purchasing. Buyers are responsible for verifying the accuracy of all information and should investigate the data themselves or retain appropriate professionals. Information from sources other than the Listing Agent may have been included in the MLS data. Unless otherwise specified in writing, Broker/Agent has not and will not verify any information obtained from other sources. The Broker/Agent providing the information contained herein may or may not have been the Listing and/or Selling Agent.
Display of MLS data is usually deemed reliable but is NOT guaranteed accurate.
Datafeed Last updated on December 27, 2024 @ 12:00 am
©2006-2024 brokerIDXsites.com - https://brokerIDXsites.com


