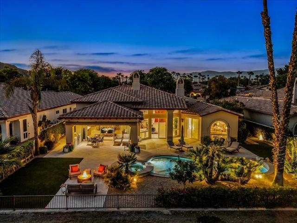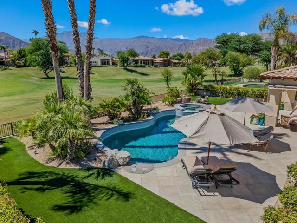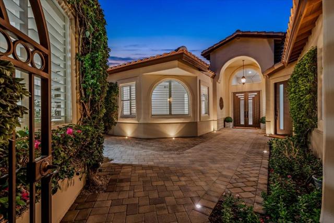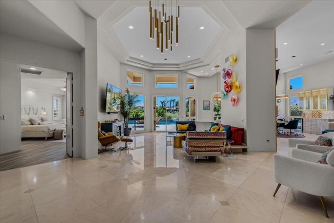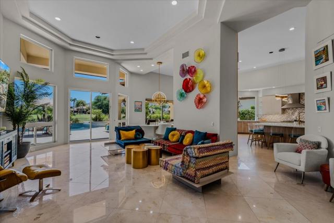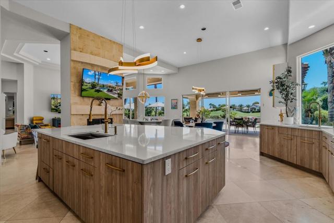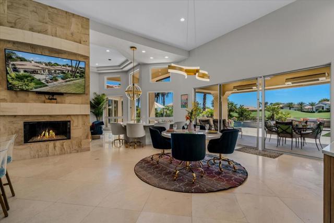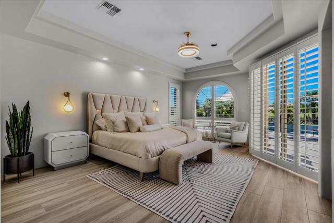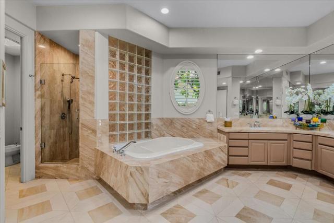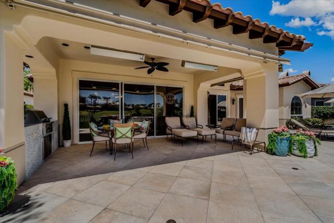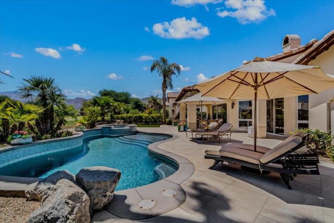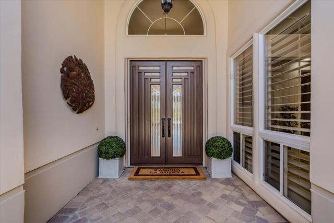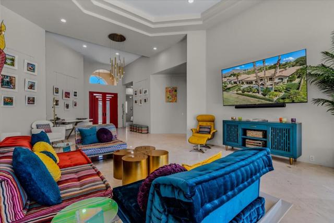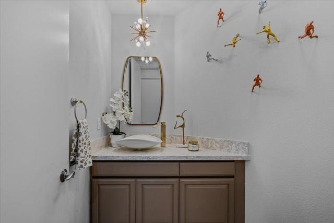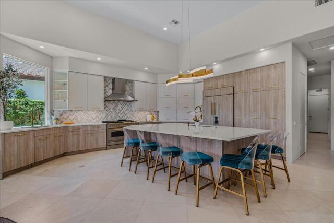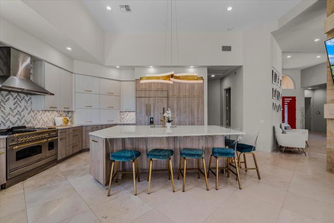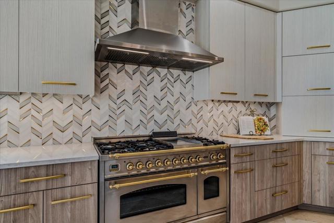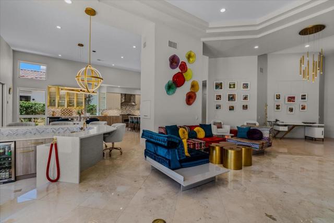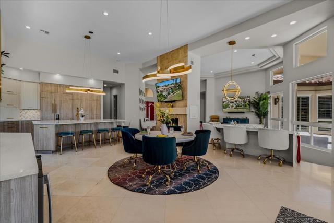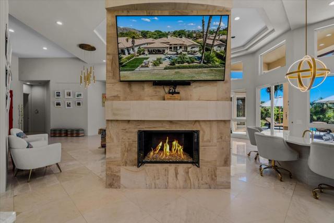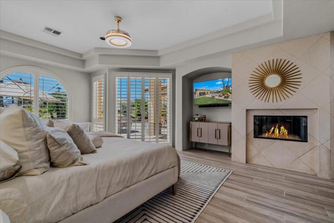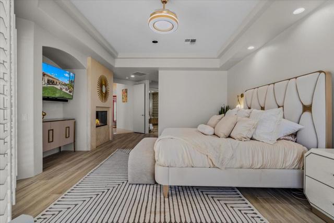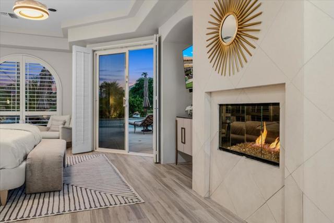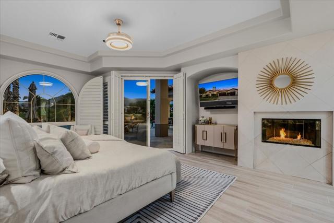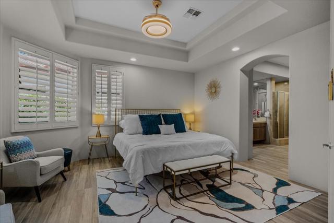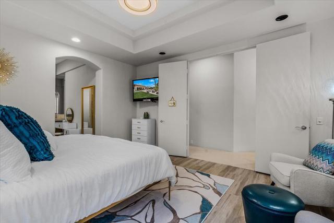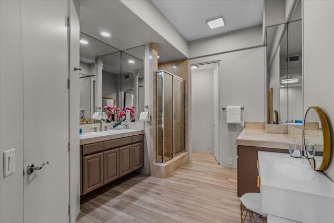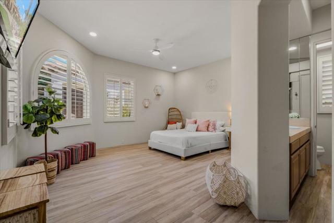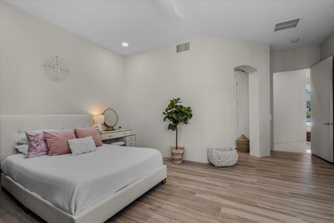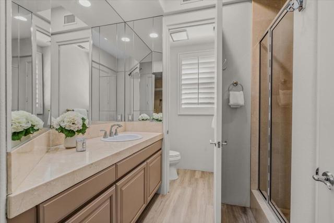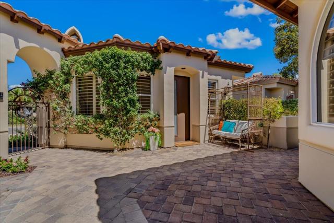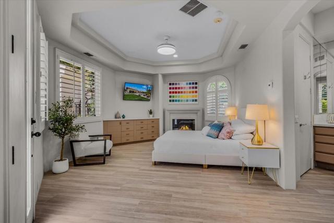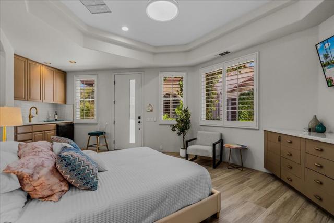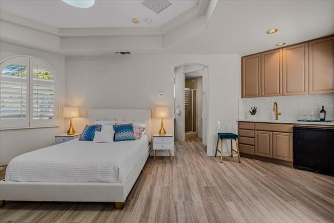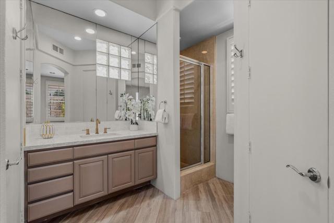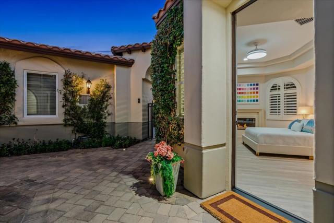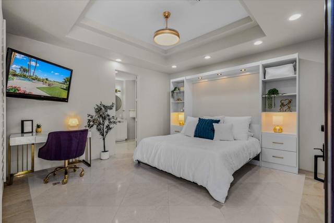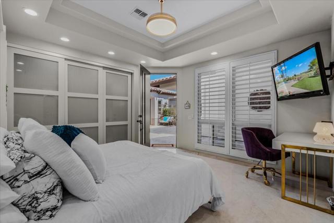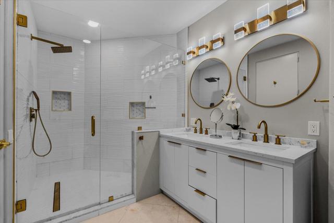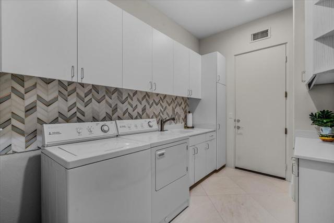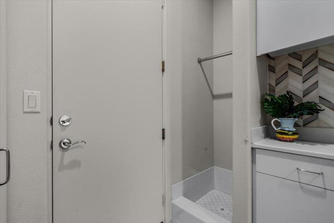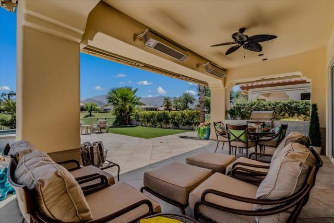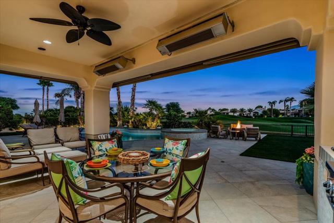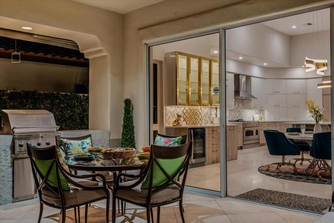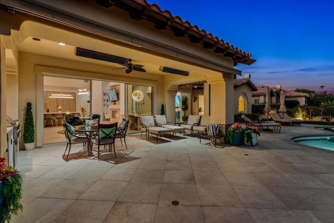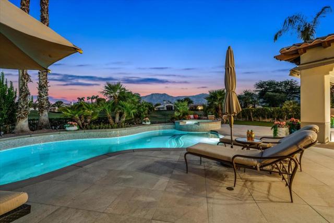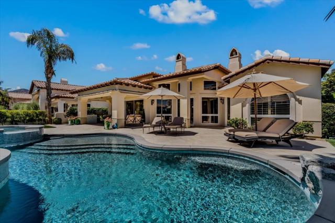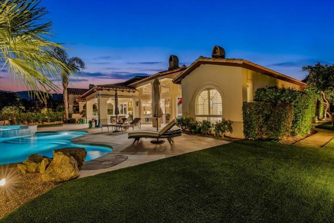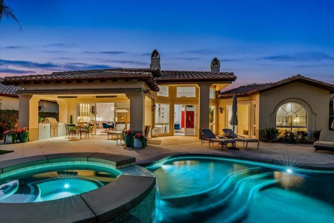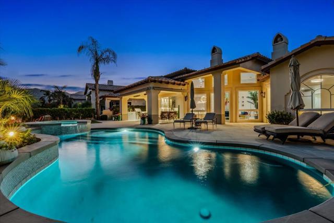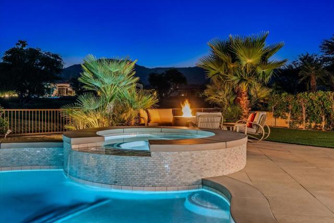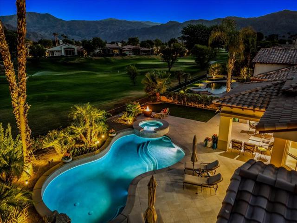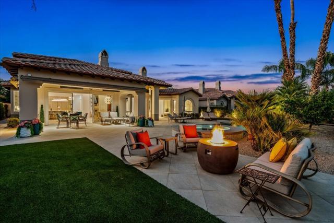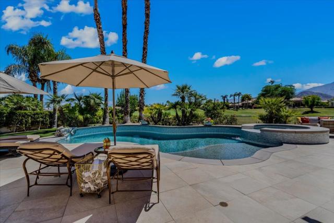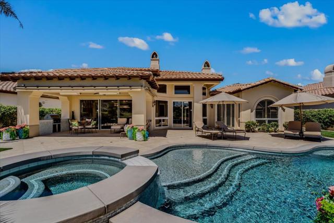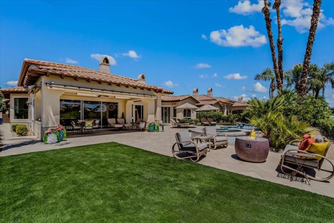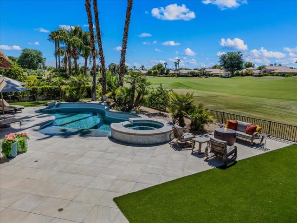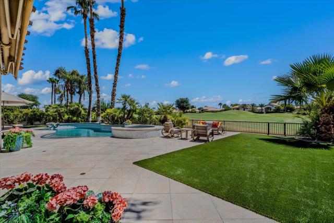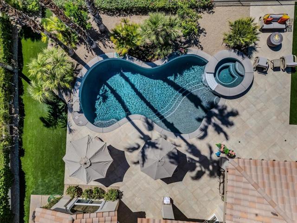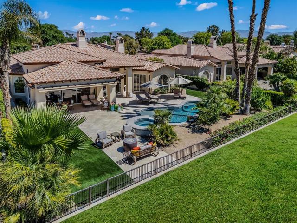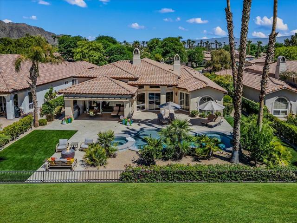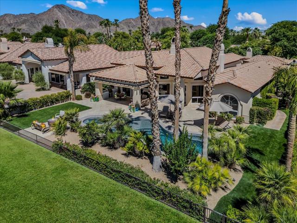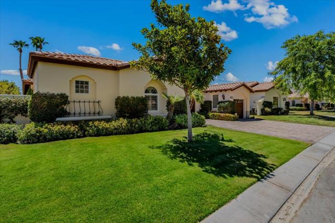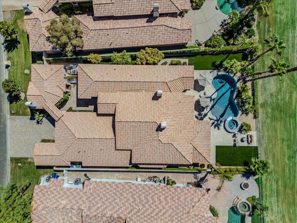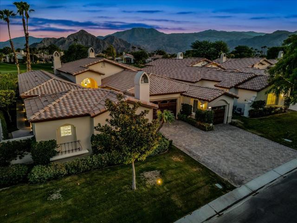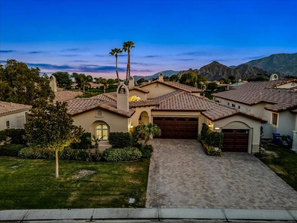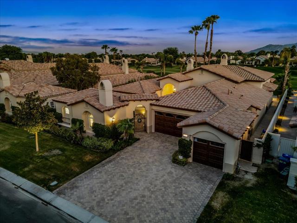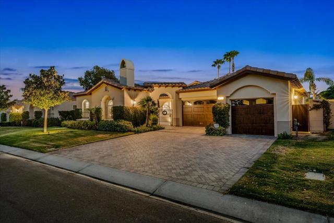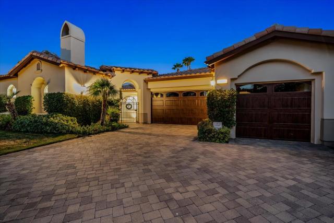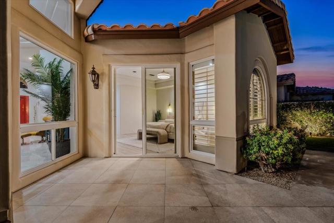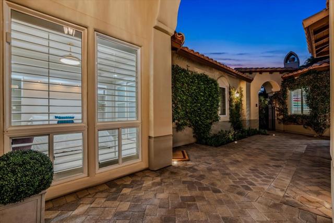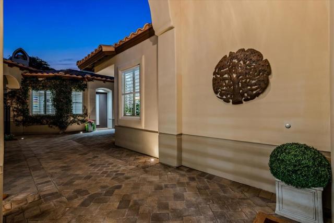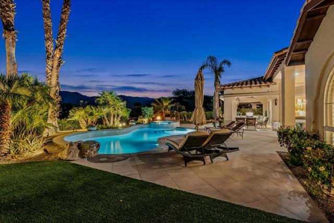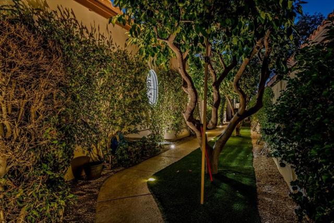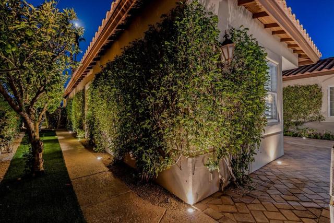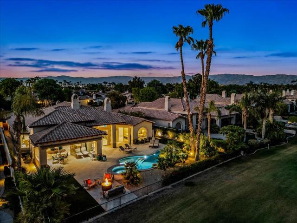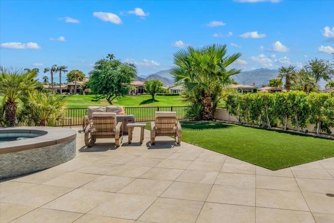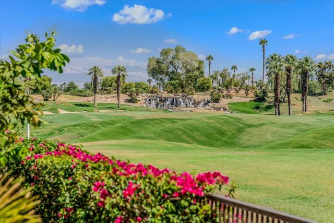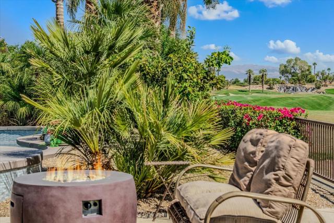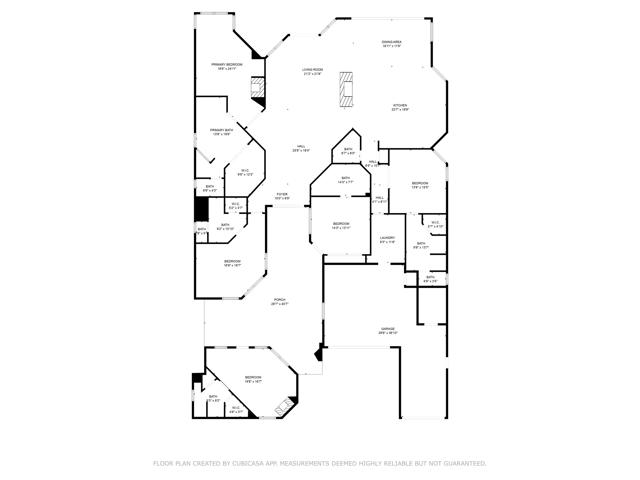Contact Kim Barron
Schedule A Showing
Request more information
- Home
- Property Search
- Search results
- 78995 Via Carmel, La Quinta, CA 92253
- MLS#: 219118717DA ( Single Family Residence )
- Street Address: 78995 Via Carmel
- Viewed: 2
- Price: $3,120,000
- Price sqft: $816
- Waterfront: Yes
- Wateraccess: Yes
- Year Built: 1997
- Bldg sqft: 3822
- Bedrooms: 5
- Total Baths: 5
- Full Baths: 5
- Garage / Parking Spaces: 6
- Days On Market: 154
- Additional Information
- County: RIVERSIDE
- City: La Quinta
- Zipcode: 92253
- Subdivision: Rancho La Quinta Cc
- Provided by: Desert Sotheby's International Realty
- Contact: Janice Janice

- DMCA Notice
-
DescriptionICONIC DESERT LUXURY. This rare opportunity to experience magnificent southern mountain views from an exceptionally featured property within the timeless beauty of Rancho La Quinta Country Club, does not occur very often! This meticulously renovated and updated contemporary home places a premium on exceptional living spaces. With five bedrooms and five and a half baths, shared between two casitas and the main home. This masterclass in minimalist elegance spans 3,822 square feet of seamless lines and ease of transitional spaces all surrounded by a canvas of subdued and ward colors.This oasis was built to support a passion for an active lifestyle and five star appetite! Among the many upgrades, this home features all new plumbing, modern lighting, fans, and elegant plumbing fixtures. With a custom Executive Chef's kitchen designed by ''Kitchens and Baths By Lynn'', this space blends function and elegance equipped with Cambria Quartz surfaces, soft close dovetail drawers, and an XL central island surrounded by an ILVE 48'' Nostalgic freestanding range/double oven, two dishwashers, warming/slow cooker oven, sub zero refrigerator and a buffet space which features '' Larson Juhl'' framed gold cabinets. With an additional kitchen window, the San Jacinto mountains invite their brilliance into this space while inspiring your heart to explore the exceptional exterior, which boasts large entertaining area with firepit and heaters! Beautiful custom pool and spa.
Property Location and Similar Properties
All
Similar
Features
Appliances
- Ice Maker
- Gas Cooktop
- Microwave
- Convection Oven
- Self Cleaning Oven
- Electric Oven
- Vented Exhaust Fan
- Water Line to Refrigerator
- Water Purifier
- Refrigerator
- Disposal
- Freezer
- Gas Water Heater
- Water Heater Central
- Hot Water Circulator
- Range Hood
Architectural Style
- Contemporary
- Spanish
Association Amenities
- Bocce Ball Court
- Tennis Court(s)
- Sport Court
- Recreation Room
- Pet Rules
- Other Courts
- Meeting Room
- Maintenance Grounds
- Golf Course
- Fire Pit
- Gym/Ex Room
- Card Room
- Clubhouse
- Controlled Access
- Clubhouse Paid
- Water
- Trash
- Sewer
- Security
- Cable TV
Association Fee
- 1164.00
Association Fee2
- 158.00
Association Fee2 Frequency
- Monthly
Association Fee Frequency
- Monthly
Builder Model
- Palazio 2
Builder Name
- TD Developments
Carport Spaces
- 0.00
Construction Materials
- Stucco
Cooling
- Gas
- Central Air
Country
- US
Door Features
- Double Door Entry
- Sliding Doors
Eating Area
- Breakfast Counter / Bar
- Dining Room
Electric
- 220 Volts
- 220 Volts For Spa
- 220 Volts in Laundry
- 220 Volts in Garage
Fencing
- Privacy
- Wrought Iron
- Stucco Wall
Fireplace Features
- Gas
- See Through
- Family Room
- See Remarks
- Primary Bedroom
- Guest House
Flooring
- Carpet
- Tile
- Stone
Foundation Details
- Slab
Garage Spaces
- 3.00
Heating
- Central
- Zoned
- Fireplace(s)
- Natural Gas
Inclusions
- murphy bed in attached casita.
Interior Features
- Built-in Features
- Wet Bar
- Two Story Ceilings
- Recessed Lighting
- Open Floorplan
- High Ceilings
- Cathedral Ceiling(s)
- Bar
Laundry Features
- Individual Room
Living Area Source
- Assessor
Lockboxtype
- None
Lot Features
- Back Yard
- Paved
- Rectangular Lot
- Level
- Landscaped
- Lawn
- Front Yard
- Cul-De-Sac
- On Golf Course
- Sprinkler System
- Sprinklers Timer
- Planned Unit Development
Other Structures
- Guest House Attached
- Guest House
Parcel Number
- 646400023
Parking Features
- Golf Cart Garage
- Driveway
- Garage Door Opener
- Street
Patio And Porch Features
- Covered
- Concrete
Pool Features
- Waterfall
- In Ground
- Tile
- Pebble
- Electric Heat
- Salt Water
- Private
Property Type
- Single Family Residence
Property Condition
- Additions/Alterations
- Updated/Remodeled
- Repairs Major
Roof
- Clay
- Tile
Security Features
- 24 Hour Security
- Gated Community
- Security Lights
Spa Features
- Community
- Private
- Heated
- In Ground
Subdivision Name Other
- Rancho La Quinta CC
Uncovered Spaces
- 0.00
Utilities
- Cable Available
View
- Desert
- Water
- Pool
- Mountain(s)
- Lake
- Golf Course
Window Features
- Blinds
Year Built
- 1997
Year Built Source
- Assessor
Zoning
- R-1
Based on information from California Regional Multiple Listing Service, Inc. as of Jan 01, 2025. This information is for your personal, non-commercial use and may not be used for any purpose other than to identify prospective properties you may be interested in purchasing. Buyers are responsible for verifying the accuracy of all information and should investigate the data themselves or retain appropriate professionals. Information from sources other than the Listing Agent may have been included in the MLS data. Unless otherwise specified in writing, Broker/Agent has not and will not verify any information obtained from other sources. The Broker/Agent providing the information contained herein may or may not have been the Listing and/or Selling Agent.
Display of MLS data is usually deemed reliable but is NOT guaranteed accurate.
Datafeed Last updated on January 1, 2025 @ 12:00 am
©2006-2025 brokerIDXsites.com - https://brokerIDXsites.com


