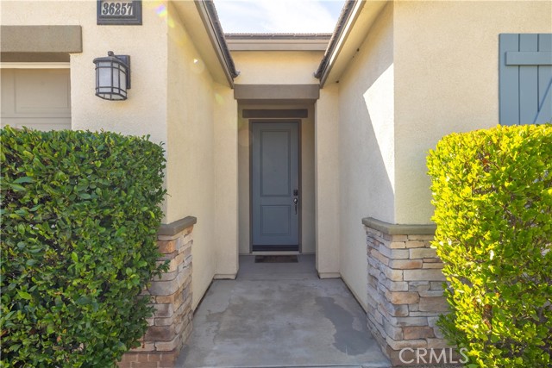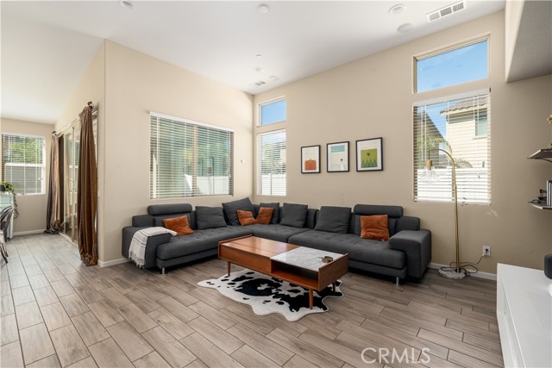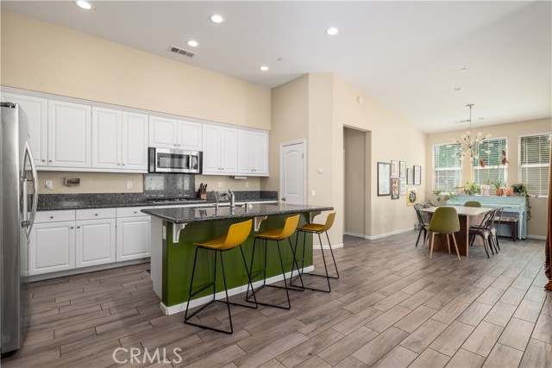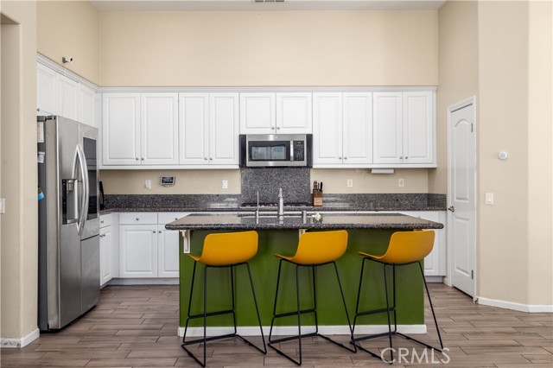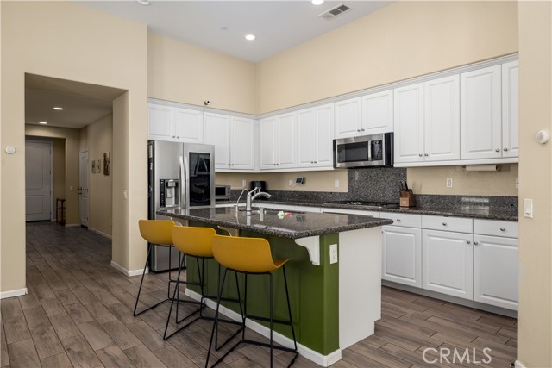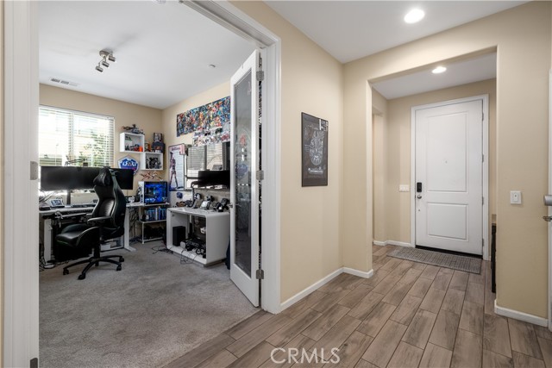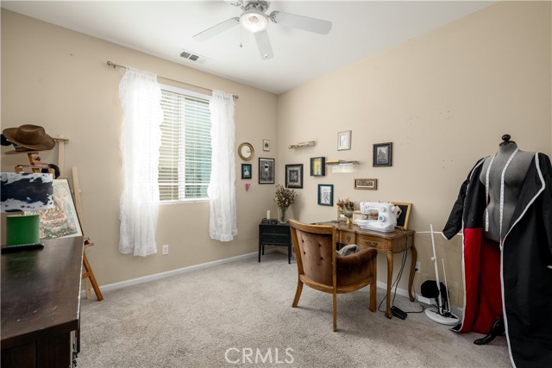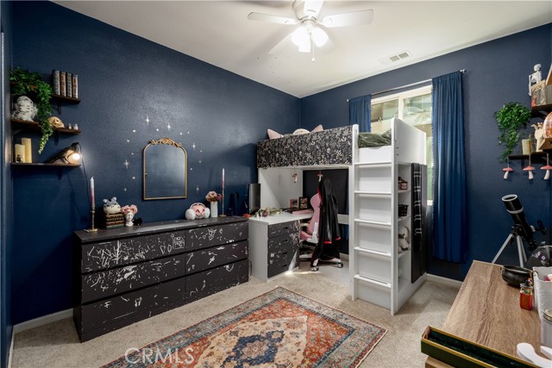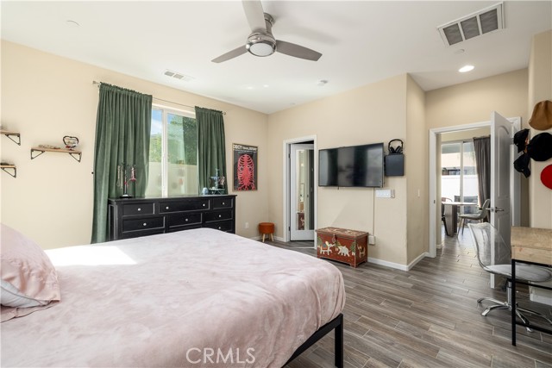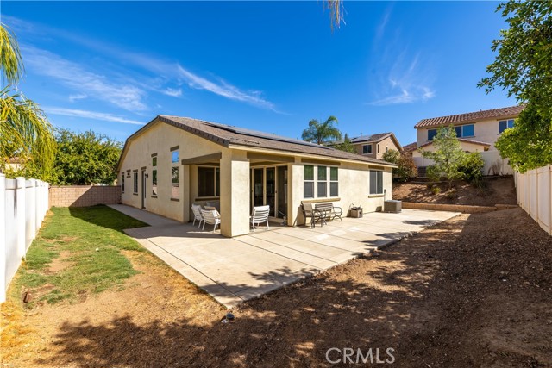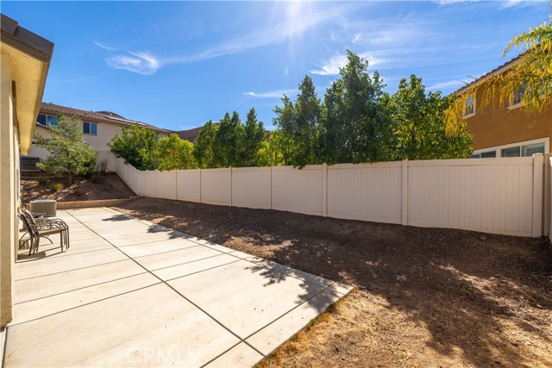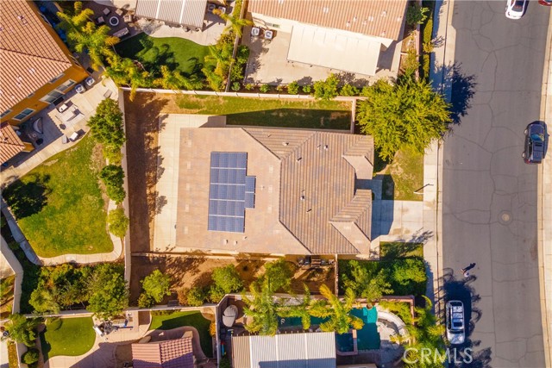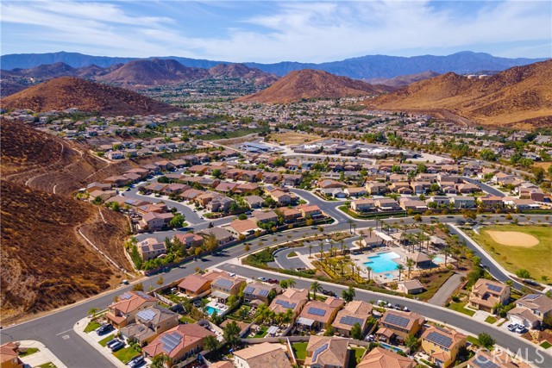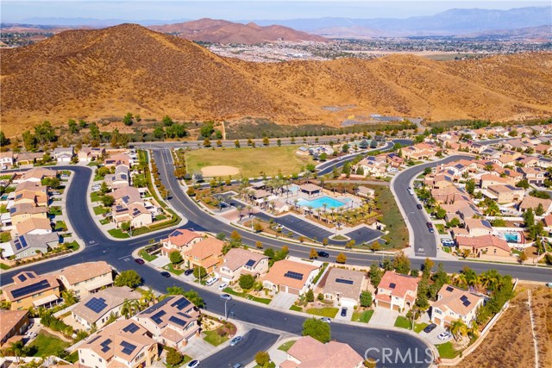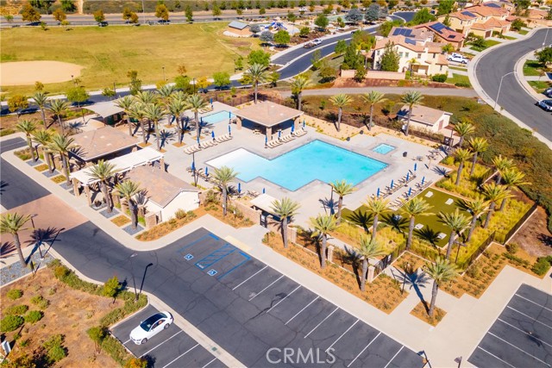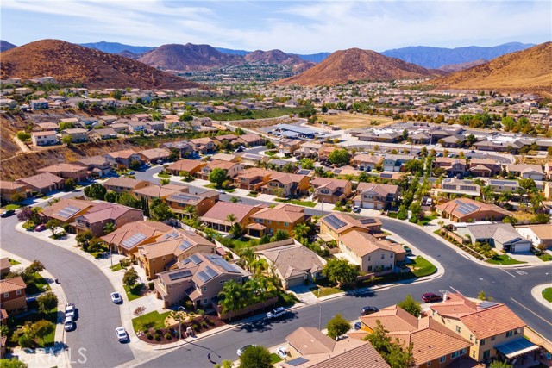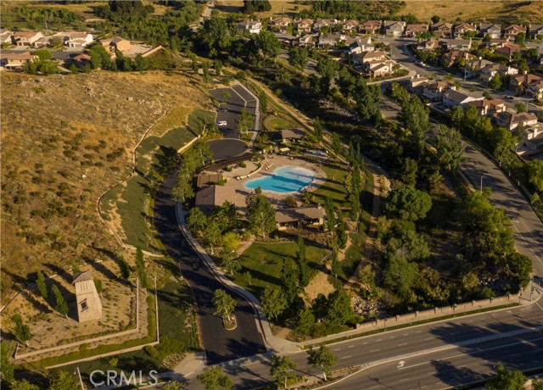Contact Kim Barron
Schedule A Showing
Request more information
- Home
- Property Search
- Search results
- 36257 Pursh Drive, Lake Elsinore, CA 92532
- MLS#: IV24214282 ( Single Family Residence )
- Street Address: 36257 Pursh Drive
- Viewed: 8
- Price: $620,000
- Price sqft: $309
- Waterfront: Yes
- Wateraccess: Yes
- Year Built: 2016
- Bldg sqft: 2005
- Bedrooms: 4
- Total Baths: 1
- Full Baths: 1
- Garage / Parking Spaces: 4
- Days On Market: 75
- Additional Information
- County: RIVERSIDE
- City: Lake Elsinore
- Zipcode: 92532
- District: Menifee Union
- Middle School: MENVAL
- High School: PALOMA
- Provided by: BERKSHIRE HATHAWAY HOMESERVICES CALIFORNIA REALTY
- Contact: DANA DANA

- DMCA Notice
-
Description4 bedrooms, plus den/office, 3 baths. Only a short walk to one of the community pools and elementary school! You are going to love the layout of this home! Upon entry through the keyless entry front door with a ring doorbell, you'll notice the wood grain tile flooring that flows throughout the majority of the home, including the primary bedroom. To the right of the spacious foyer, you'll find a carpeted bedroom and 3/4 bath with walk in shower. This wing also includes a double door den/office, coat closet, and laundry room with sink and door to the side yard. Past the den/office is the lovely open concept living family room with surround sound speakers, kitchen, and nook area with all the modern touches including access to the California room just outside the oversized slider. The private primary bedroom is located off the nook and kitchen area and also boasts wood grain tile flooring, a walk in closet, a linen closet, a large walk in rain shower, dual vanities, and a separate toilet area. The other 2 carpeted bedrooms are located by the shared full bath with tub/shower combo. The large, vinyl fenced backyard has so much to potentially offer with the covered California room with light, poured concrete, side grass area, and automatic sprinklers/drip system. The finished 2 car garage has a car charger outlet allowing for quick charging of electric vehicles.Added touches include smart homeassisted lighting throughout the main living areas and foyer, ceiling fans, reverse osmosis water filtration system, a newer dishwasher, microwave and fridge. Buyer must assume the Telsa solar lease.
Property Location and Similar Properties
All
Similar
Features
Appliances
- Dishwasher
- Disposal
- Ice Maker
- Microwave
- Refrigerator
- Self Cleaning Oven
- Water Heater
- Water Line to Refrigerator
- Water Purifier
Assessments
- Unknown
Association Amenities
- Pool
- Spa/Hot Tub
- Barbecue
- Picnic Area
- Playground
- Dog Park
- Tennis Court(s)
- Sport Court
Association Fee
- 134.00
Association Fee2
- 36.41
Association Fee2 Frequency
- Monthly
Association Fee Frequency
- Monthly
Commoninterest
- Planned Development
Common Walls
- No Common Walls
Cooling
- Central Air
Country
- US
Days On Market
- 24
Door Features
- Mirror Closet Door(s)
Eating Area
- In Family Room
Electric
- 220 Volts in Garage
- Electricity - On Property
- Photovoltaics Third-Party Owned
Entry Location
- front
Exclusions
- car charger in garage
- wyze portable cameras
- personal property
Fireplace Features
- None
Flooring
- Carpet
- Tile
Foundation Details
- Slab
Garage Spaces
- 2.00
Heating
- Central
High School
- PALOMA2
Highschool
- Paloma
Inclusions
- car charger outlet in garage
- ring and nest smart features
- TV mounts
- keyless entry
- kitchen fridge
Interior Features
- Ceiling Fan(s)
- Open Floorplan
- Stone Counters
- Unfurnished
Laundry Features
- Electric Dryer Hookup
- Individual Room
- Inside
- Washer Hookup
Levels
- One
Living Area Source
- Assessor
Lockboxtype
- None
Lot Features
- 0-1 Unit/Acre
- Cul-De-Sac
- Front Yard
- Lot 6500-9999
- Park Nearby
- Sprinklers Drip System
- Sprinklers In Front
- Sprinklers In Rear
- Yard
Middle School
- MENVAL
Middleorjuniorschool
- Menifee Valley
Parcel Number
- 358570048
Parking Features
- Direct Garage Access
- Electric Vehicle Charging Station(s)
- Garage - Two Door
Patio And Porch Features
- Covered
- Patio
- Porch
Pool Features
- Association
- Community
Postalcodeplus4
- 2575
Property Type
- Single Family Residence
Road Frontage Type
- Private Road
Road Surface Type
- Paved
Roof
- Tile
School District
- Menifee Union
Security Features
- Carbon Monoxide Detector(s)
- Fire Sprinkler System
- Smoke Detector(s)
Sewer
- Public Sewer
Spa Features
- Association
- Community
Subdivision Name Other
- Meadowridge
Uncovered Spaces
- 2.00
Utilities
- Cable Available
- Electricity Connected
- Natural Gas Connected
- Phone Available
- Sewer Connected
- Underground Utilities
- Water Connected
View
- None
Water Source
- Public
Year Built
- 2016
Year Built Source
- Assessor
Based on information from California Regional Multiple Listing Service, Inc. as of Jan 04, 2025. This information is for your personal, non-commercial use and may not be used for any purpose other than to identify prospective properties you may be interested in purchasing. Buyers are responsible for verifying the accuracy of all information and should investigate the data themselves or retain appropriate professionals. Information from sources other than the Listing Agent may have been included in the MLS data. Unless otherwise specified in writing, Broker/Agent has not and will not verify any information obtained from other sources. The Broker/Agent providing the information contained herein may or may not have been the Listing and/or Selling Agent.
Display of MLS data is usually deemed reliable but is NOT guaranteed accurate.
Datafeed Last updated on January 4, 2025 @ 12:00 am
©2006-2025 brokerIDXsites.com - https://brokerIDXsites.com





