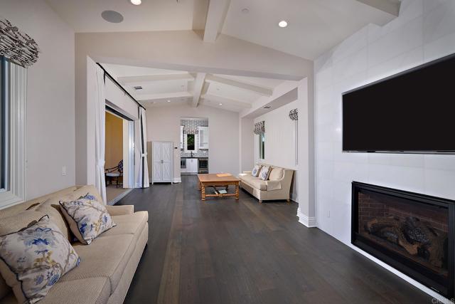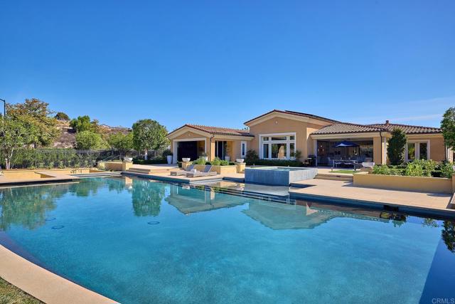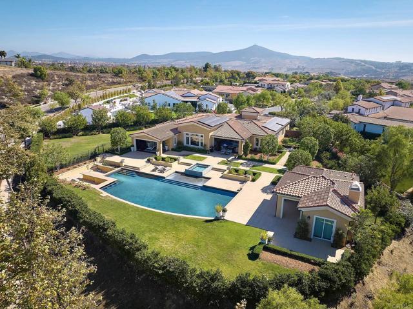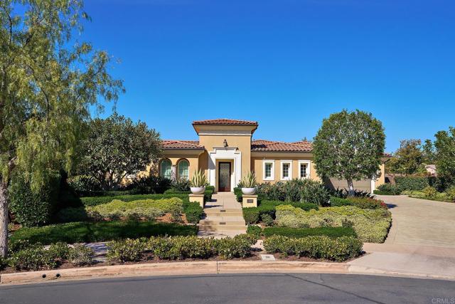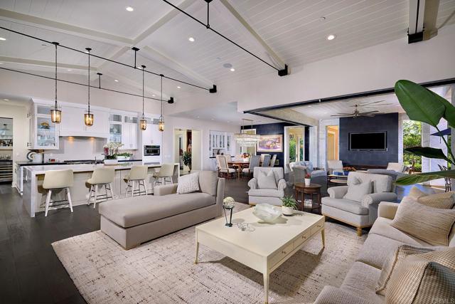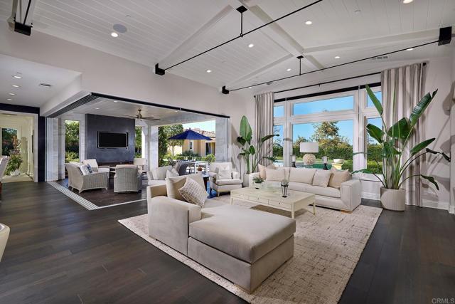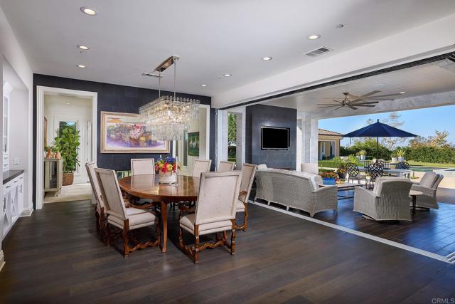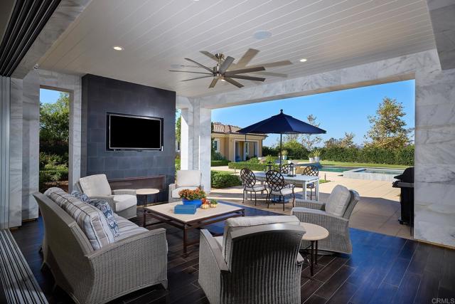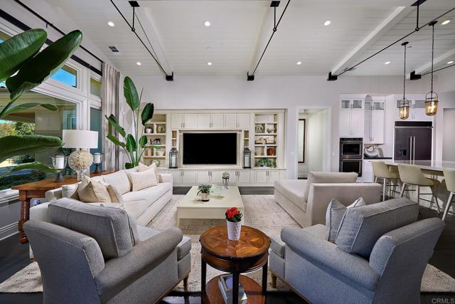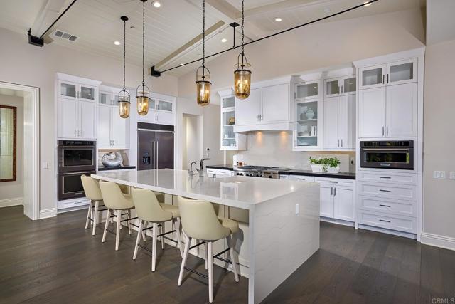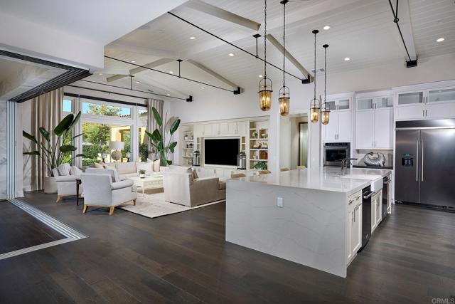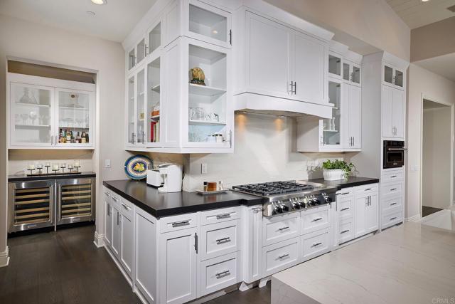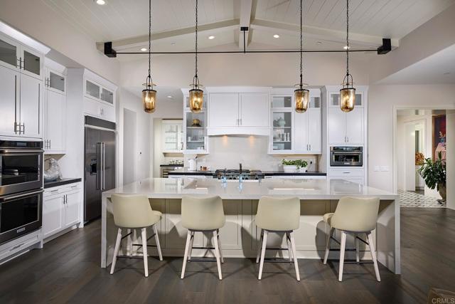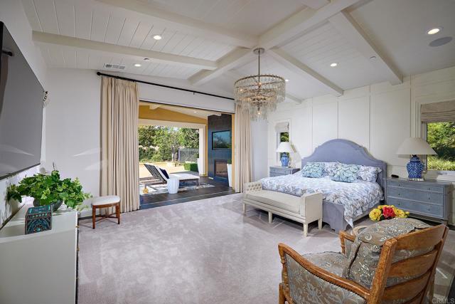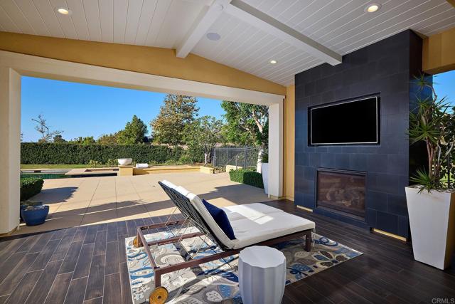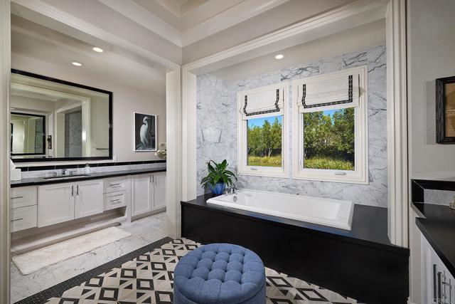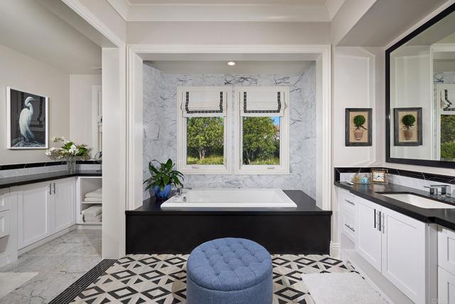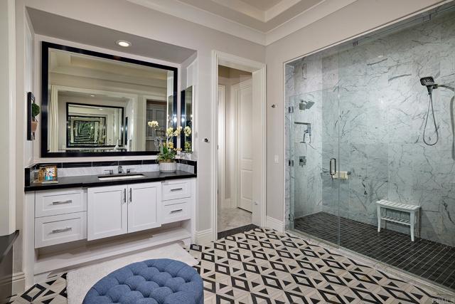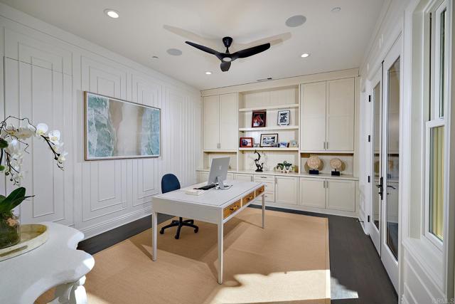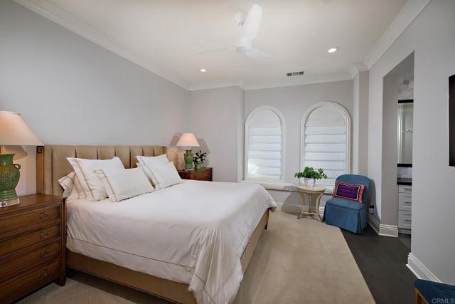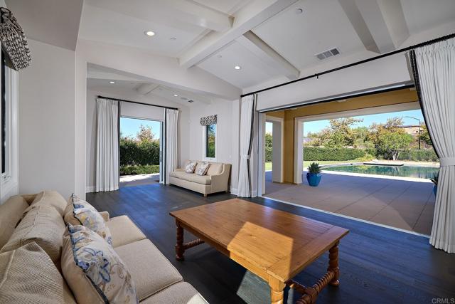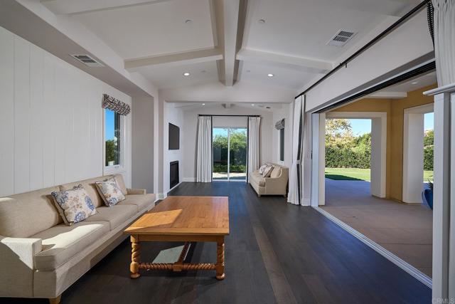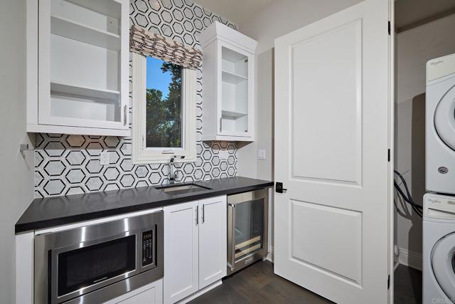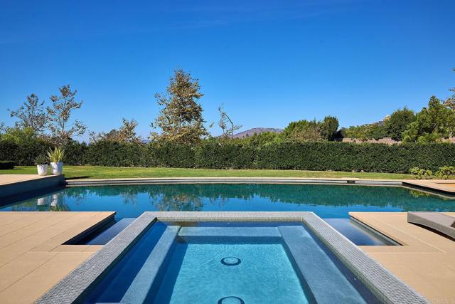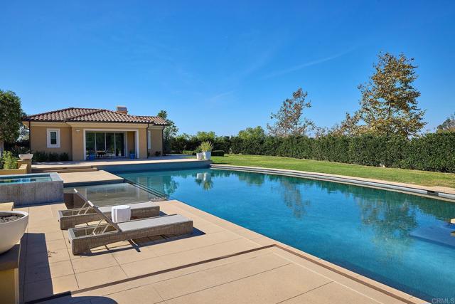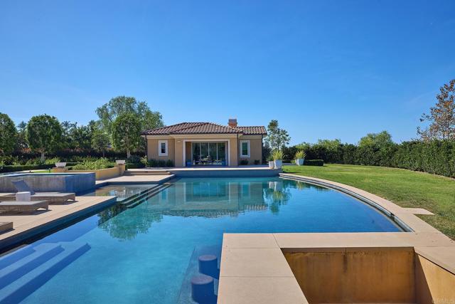Contact Kim Barron
Schedule A Showing
Request more information
- Home
- Property Search
- Search results
- 15527 Artesian Ridge Road, San Diego, CA 92127
- MLS#: NDP2409352 ( Single Family Residence )
- Street Address: 15527 Artesian Ridge Road
- Viewed: 29
- Price: $5,745,000
- Price sqft: $1,162
- Waterfront: No
- Year Built: 2017
- Bldg sqft: 4943
- Bedrooms: 5
- Total Baths: 6
- Full Baths: 5
- 1/2 Baths: 1
- Garage / Parking Spaces: 5
- Days On Market: 450
- Acreage: 1.00 acres
- Additional Information
- County: SAN DIEGO
- City: San Diego
- Zipcode: 92127
- District: Poway Unified
- Provided by: Compass
- Contact: Ian Ian

- DMCA Notice
-
DescriptionDiscover unparalleled luxury in the prestigious Artesian Estates with this meticulously crafted single level home. Offering 5 bedrooms, 6 bathrooms, and 4,943 square feet of exceptional living space, this residence embodies the perfect blend of indoor and outdoor elegance. The open floor plan seamlessly extends to two covered California living rooms, adding 724 square feet of outdoor space complete with TVs and a beautifully appointed loggia for true Southern California living. Nestled on an expansive, fully fenced lot at the end of a quiet cul de sac, this home offers privacy, tranquility, and endless possibilities. The large side yard invites you to bring your dreams to lifewhether its a pickle ball court, tennis court, additional garages, or even an ADU (with HOA approval). Located in a friendly, safe neighborhood just minutes from Rancho Santa Fe and the coast, this property offers a rare combination of community and convenience. Fully turnkey, the home features high end audio/visual equipment, custom window coverings, and 53 owned solar panels that power the entire property, including the Tesla car charger and the stunning saltwater pool. A detached guest house provides an ideal retreat for extended family or guests, complete with a mini kitchen, washer/dryer, spacious bedroom, and cozy sitting area. The upgrades throughout are exceptional: automatic blinds, a state of the art security system, a custom built sound system, enhanced storage in the 3 car garage, and custom closets in each bedroom. A whole house water purification system ensures comfort and quality. For outdoor living, enjoy multiple fireplaces inside and out, a large fire pit next to the pool, and an oversized spa and resort style pool with a Baja ledge and swim up bar. The outdoor BBQ kitchen makes hosting a breeze, while the propertys orange, lemon, and lime trees add a delightful touch to your private oasis. This is more than just a homeits a rare opportunity to experience the best of luxury living in a location that offers both convenience and serenity. Schedule your private showing today!
Property Location and Similar Properties
All
Similar
Features
Assessments
- None
Association Amenities
- Controlled Access
- Other
- Playground
Association Fee
- 344.00
Association Fee Frequency
- Monthly
Carport Spaces
- 2.00
Common Walls
- No Common Walls
Cooling
- Central Air
- Zoned
Fireplace Features
- Dining Room
- Family Room
- Guest House
- Outside
Garage Spaces
- 3.00
Laundry Features
- Individual Room
Levels
- One
Living Area Source
- Public Records
Lot Dimensions Source
- Public Records
Lot Features
- Cul-De-Sac
Parcel Number
- 2673801400
Pool Features
- Indoor
- Private
Property Type
- Single Family Residence
School District
- Poway Unified
Sewer
- Public Sewer
Subdivision Name Other
- Artesian Estates
View
- Neighborhood
Views
- 29
Virtual Tour Url
- https://my.matterport.com/show/?m=jdHuXyNcLLV&mls=1
Year Built
- 2017
Based on information from California Regional Multiple Listing Service, Inc. as of Jan 13, 2026. This information is for your personal, non-commercial use and may not be used for any purpose other than to identify prospective properties you may be interested in purchasing. Buyers are responsible for verifying the accuracy of all information and should investigate the data themselves or retain appropriate professionals. Information from sources other than the Listing Agent may have been included in the MLS data. Unless otherwise specified in writing, Broker/Agent has not and will not verify any information obtained from other sources. The Broker/Agent providing the information contained herein may or may not have been the Listing and/or Selling Agent.
Display of MLS data is usually deemed reliable but is NOT guaranteed accurate.
Datafeed Last updated on January 13, 2026 @ 12:00 am
©2006-2026 brokerIDXsites.com - https://brokerIDXsites.com


