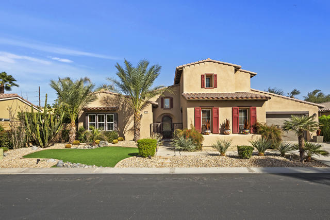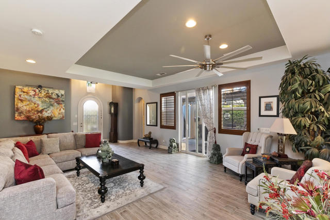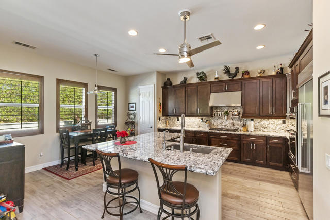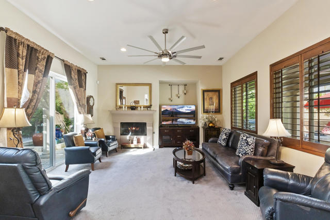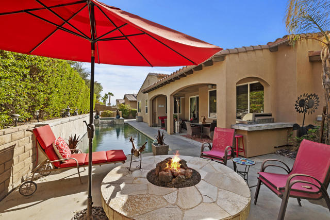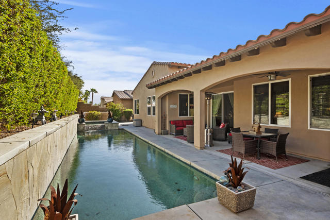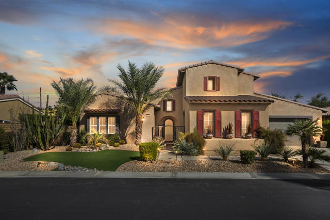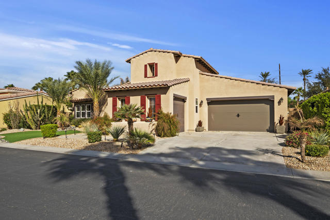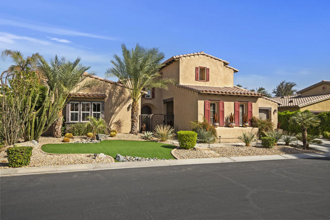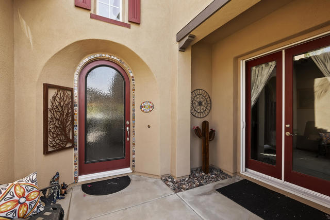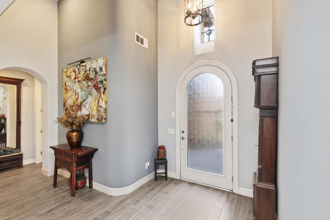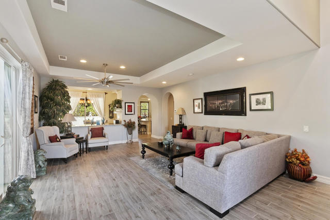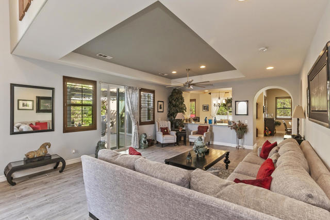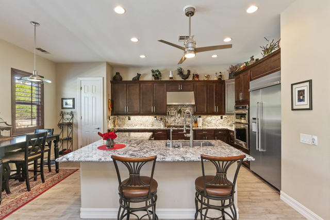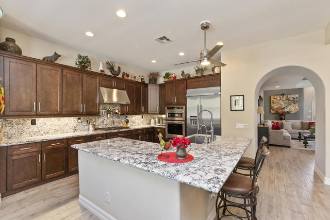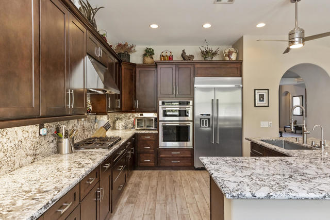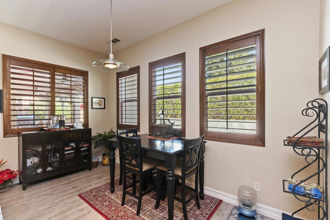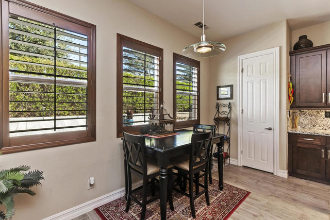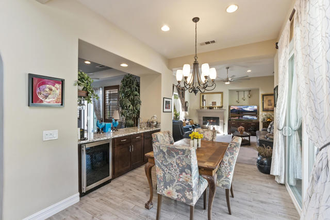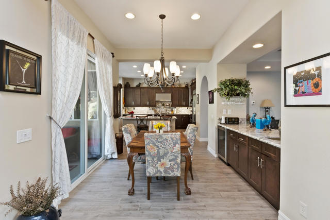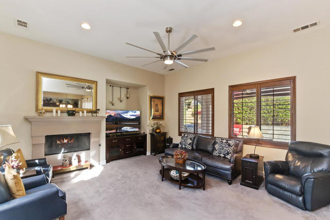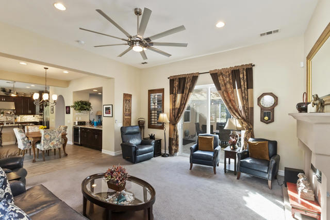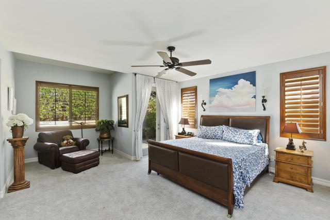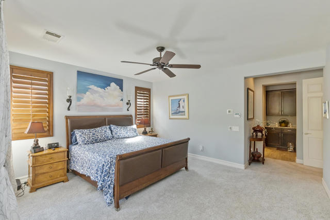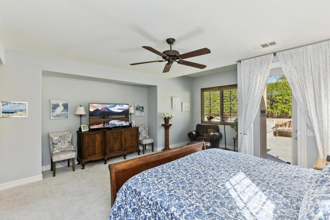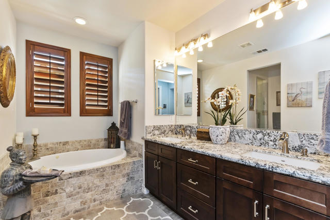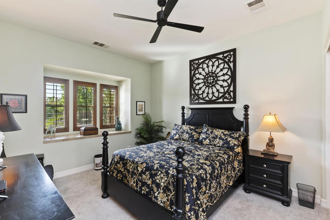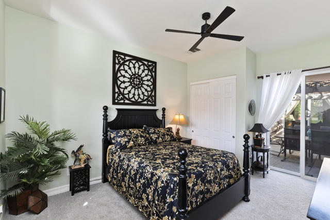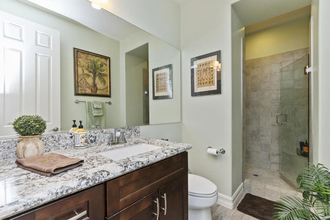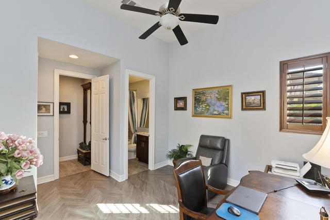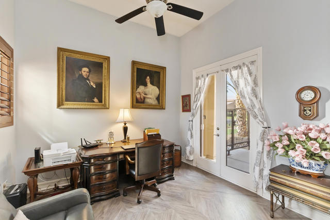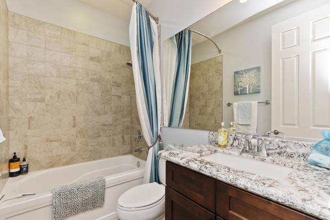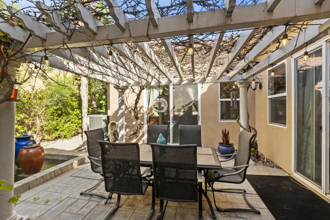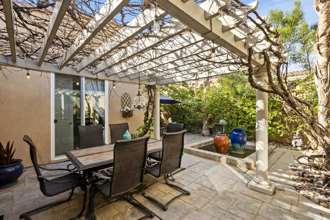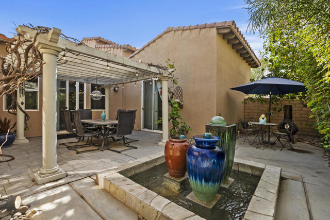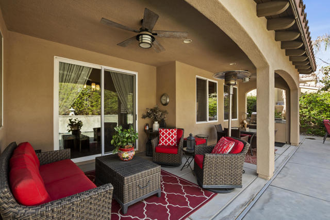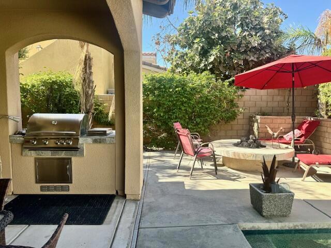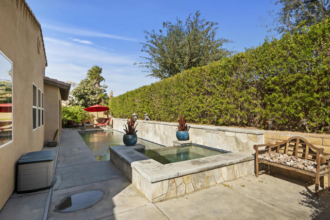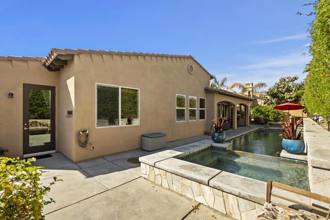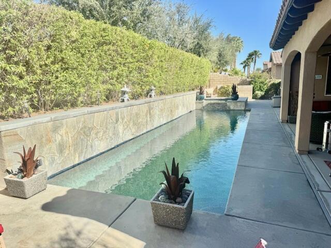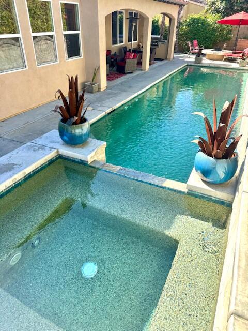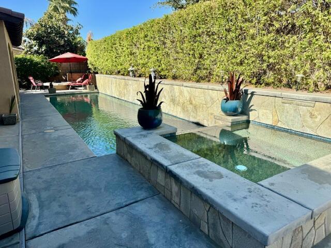Contact Kim Barron
Schedule A Showing
Request more information
- Home
- Property Search
- Search results
- 81650 Rancho Santana Drive, La Quinta, CA 92253
- MLS#: 219118571DA ( Single Family Residence )
- Street Address: 81650 Rancho Santana Drive
- Viewed: 5
- Price: $949,900
- Price sqft: $341
- Waterfront: Yes
- Wateraccess: Yes
- Year Built: 2006
- Bldg sqft: 2782
- Bedrooms: 3
- Total Baths: 3
- Full Baths: 3
- Garage / Parking Spaces: 6
- Days On Market: 270
- Additional Information
- County: RIVERSIDE
- City: La Quinta
- Zipcode: 92253
- Subdivision: Rancho Santana
- District: Coachella Valley Unified
- Provided by: Keller Williams Realty
- Contact: The Mallen The Mallen

- DMCA Notice
-
DescriptionAre you looking for perfection? This Beautiful 3 +3, just under 2800 squae foot home in the gated Rancho Santana community ,is located minutes away from the Indio Polo Grounds, Old town La Quinta, Shopping and Dining. The open floor plan home features wood like ceramic tile floors, custom window treatments, gorgeous granite counters through the house, and upgraded appliances. The low maintenance front and very private rear yard offers a large salt water, pebble tec lap pool and spa and fountain. The private side yard patio has a patio cover that is host to seasonal table grape vines growing over it.A beautiful patio fountain provides the ambiance to enjoy morning coffee or evening cocktails under the vines! Other upgrades and amenities include, but are not limited to gourmet kitchen with upgraded granite counters, walk in pantry, a skylight in the laundry room, wet bar and wine fridge in the dining area, and canned lighting throughout the house. All ensuite bedrooms are separate from each other which affords the utmost in Privacy, The garage is a full 3 car garage!The washer and dryer, TV console in family room, patio furniture around the fire pit all remain with the house.
Property Location and Similar Properties
All
Similar
Features
Appliances
- Gas Cooktop
- Microwave
- Gas Oven
- Vented Exhaust Fan
- Refrigerator
- Ice Maker
- Gas Cooking
- Disposal
- Dishwasher
- Gas Water Heater
- Range Hood
Architectural Style
- Mediterranean
Association Amenities
- Barbecue
- Pet Rules
- Controlled Access
- Security
Association Fee
- 223.00
Association Fee Frequency
- Monthly
Carport Spaces
- 0.00
Construction Materials
- Stucco
Country
- US
Door Features
- Sliding Doors
Eating Area
- Breakfast Counter / Bar
- Dining Room
- Breakfast Nook
Exclusions
- Home is being sold unfurnished
Fencing
- Block
Fireplace Features
- Gas Starter
- Gas
- Family Room
Flooring
- Carpet
- Tile
- Laminate
Foundation Details
- Slab
Garage Spaces
- 3.00
Heating
- Fireplace(s)
- Electric
Inclusions
- Washer/Dryer
- Patio furniture around firepit. TV console in family room. All else negotiable outside escrow
Interior Features
- High Ceilings
- Wet Bar
- Open Floorplan
Laundry Features
- Individual Room
Levels
- One
Living Area Source
- Assessor
Lockboxtype
- Supra
Lot Features
- Back Yard
- Paved
- Level
- Landscaped
- Lawn
- Front Yard
- Park Nearby
- Sprinklers Drip System
- Sprinklers Timer
Parcel Number
- 779390046
Parking Features
- Direct Garage Access
- Driveway
- Garage Door Opener
Patio And Porch Features
- Covered
Pool Features
- Waterfall
- In Ground
- Pebble
- Electric Heat
- Salt Water
Postalcodeplus4
- 9095
Property Type
- Single Family Residence
Property Condition
- Updated/Remodeled
Roof
- Tile
School District
- Coachella Valley Unified
Security Features
- Card/Code Access
- Gated Community
Spa Features
- Private
- In Ground
Subdivision Name Other
- Rancho Santana
Uncovered Spaces
- 0.00
Virtual Tour Url
- https://www.tourfactory.com/idxr3177125
Window Features
- Shutters
Year Built
- 2006
Year Built Source
- Assessor
Zoning
- R-1
Based on information from California Regional Multiple Listing Service, Inc. as of Jul 10, 2025. This information is for your personal, non-commercial use and may not be used for any purpose other than to identify prospective properties you may be interested in purchasing. Buyers are responsible for verifying the accuracy of all information and should investigate the data themselves or retain appropriate professionals. Information from sources other than the Listing Agent may have been included in the MLS data. Unless otherwise specified in writing, Broker/Agent has not and will not verify any information obtained from other sources. The Broker/Agent providing the information contained herein may or may not have been the Listing and/or Selling Agent.
Display of MLS data is usually deemed reliable but is NOT guaranteed accurate.
Datafeed Last updated on July 10, 2025 @ 12:00 am
©2006-2025 brokerIDXsites.com - https://brokerIDXsites.com


