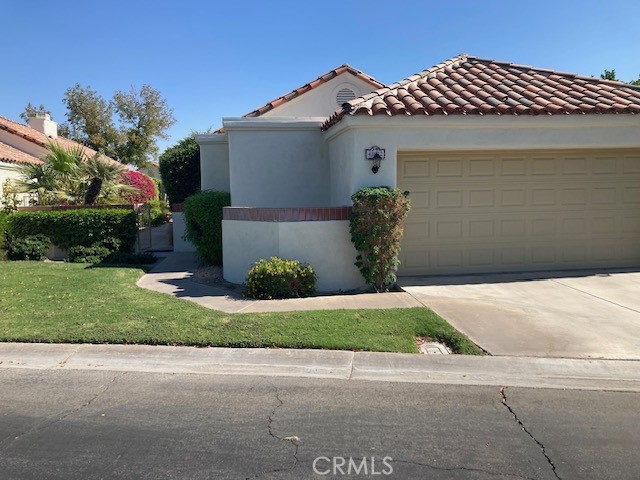Contact Kim Barron
Schedule A Showing
Request more information
- Home
- Property Search
- Search results
- 43832 Calle Las Brisas, Palm Desert, CA 92211
- MLS#: MB24214823 ( Condominium )
- Street Address: 43832 Calle Las Brisas
- Viewed: 7
- Price: $475,000
- Price sqft: $337
- Waterfront: Yes
- Wateraccess: Yes
- Year Built: 1986
- Bldg sqft: 1411
- Bedrooms: 2
- Total Baths: 2
- Full Baths: 2
- Garage / Parking Spaces: 2
- Days On Market: 77
- Additional Information
- County: RIVERSIDE
- City: Palm Desert
- Zipcode: 92211
- Subdivision: Other (othr)
- Building: Other (othr)
- District: Desert Center Unified
- Provided by: THE PROFESSIONAL BUSINESS CENTER, INC.
- Contact: JULIO JULIO

- DMCA Notice
-
Descriptions well mantling 2 Bedrooms and 2 Baths home with Low HOA, all the house is up grade, has Plantation Shutter, Cozy Fireplace on the Living room, wine Cellar, has seven Sky light, Granite thru all the house, Privet Patio with own fan, set patio, Club House has tennis court, fitness center, Meeting room, Pools, and green areas. is located at corner Washington St Fred waring at exclusive East Palm Desert Area Desert Breezes Comminuted across Bermudas Dunes and Walk distance to Indian Wells Tennis Garden, closed to schools Restaurants and stores, well take in care of the Landscaped gate security take look at this property and make appoint for showing.
Property Location and Similar Properties
All
Similar
Features
Appliances
- Dishwasher
- Electric Oven
- Electric Cooktop
- Microwave
- Range Hood
- Refrigerator
Architectural Style
- Modern
Assessments
- Unknown
Association Amenities
- Pool
- Spa/Hot Tub
- Gym/Ex Room
- Clubhouse
- Meeting Room
- Cable TV
- Pet Rules
- Hot Water
Association Fee
- 435.00
Association Fee Frequency
- Monthly
Commoninterest
- Condominium
Common Walls
- No Common Walls
Construction Materials
- Drywall Walls
Cooling
- Central Air
Country
- US
Days On Market
- 39
Door Features
- Mirror Closet Door(s)
- Sliding Doors
Eating Area
- Breakfast Nook
- Dining Room
Electric
- Standard
Fencing
- Brick
Fireplace Features
- Den
- Gas
Flooring
- Tile
Foundation Details
- None
Garage Spaces
- 2.00
Heating
- Central
- Electric
- Fireplace(s)
Interior Features
- Ceiling Fan(s)
- Granite Counters
- Pantry
- Unfurnished
Laundry Features
- Electric Dryer Hookup
- In Garage
Levels
- One
Living Area Source
- Assessor
Lockboxtype
- Supra
Lot Features
- Close to Clubhouse
- Front Yard
- Over 40 Units/Acre
Parcel Number
- 637440063
Parking Features
- Concrete
- Garage
- Garage Faces Front
- Garage - Single Door
- Permit Required
Patio And Porch Features
- Concrete
- Patio Open
- Rear Porch
Pool Features
- Community
- Heated
- In Ground
Property Type
- Condominium
Property Condition
- Turnkey
Road Frontage Type
- Access Road
Road Surface Type
- Alley Paved
Roof
- Spanish Tile
School District
- Desert Center Unified
Security Features
- Automatic Gate
- Gated Community
- Smoke Detector(s)
Sewer
- Public Sewer
- Sewer Paid
Spa Features
- Community
Subdivision Name Other
- Other
Utilities
- Cable Connected
- Electricity Connected
- Natural Gas Connected
- Phone Available
View
- Mountain(s)
Water Source
- Public
Window Features
- Double Pane Windows
- Plantation Shutters
- Skylight(s)
Year Built
- 1986
Year Built Source
- Public Records
Based on information from California Regional Multiple Listing Service, Inc. as of Jan 01, 2025. This information is for your personal, non-commercial use and may not be used for any purpose other than to identify prospective properties you may be interested in purchasing. Buyers are responsible for verifying the accuracy of all information and should investigate the data themselves or retain appropriate professionals. Information from sources other than the Listing Agent may have been included in the MLS data. Unless otherwise specified in writing, Broker/Agent has not and will not verify any information obtained from other sources. The Broker/Agent providing the information contained herein may or may not have been the Listing and/or Selling Agent.
Display of MLS data is usually deemed reliable but is NOT guaranteed accurate.
Datafeed Last updated on January 1, 2025 @ 12:00 am
©2006-2025 brokerIDXsites.com - https://brokerIDXsites.com


