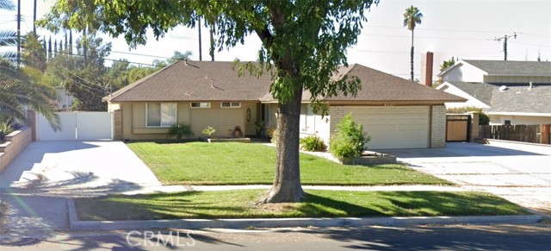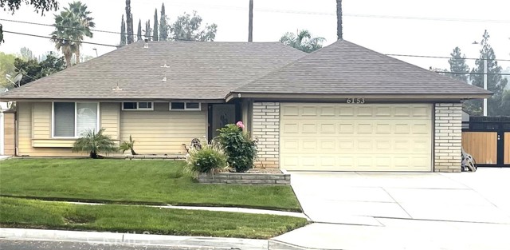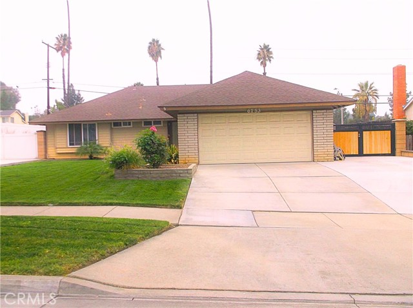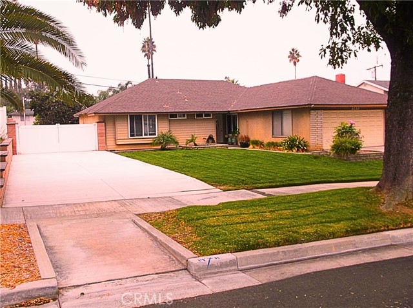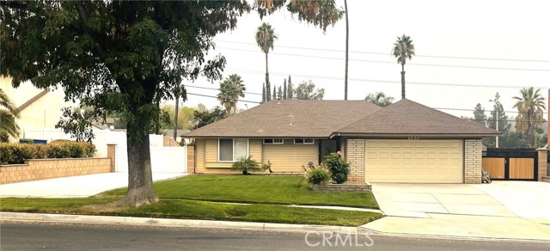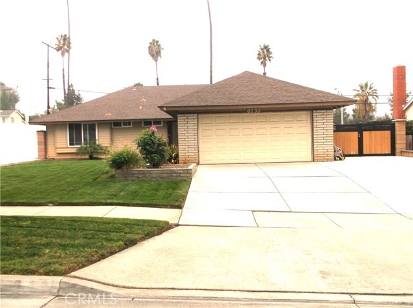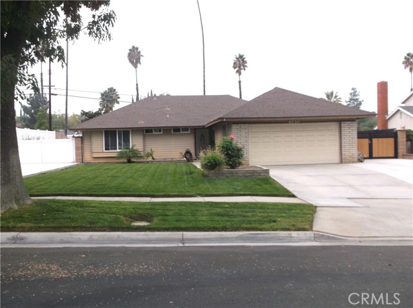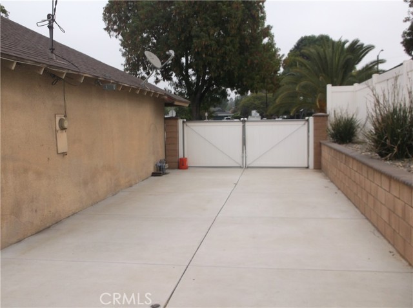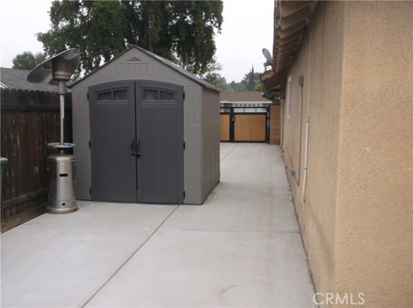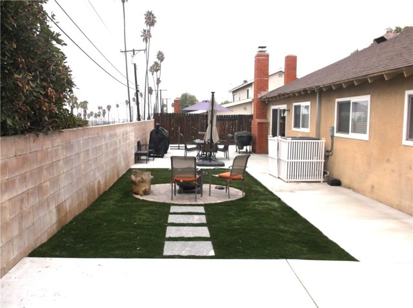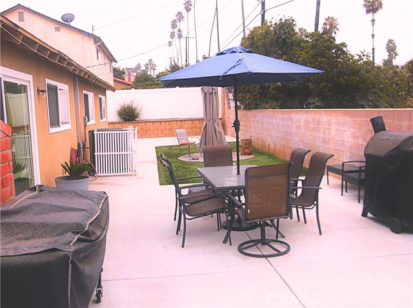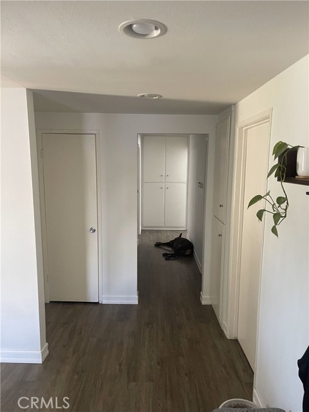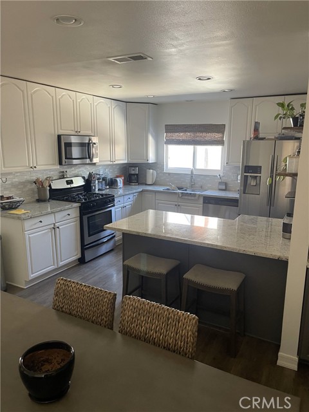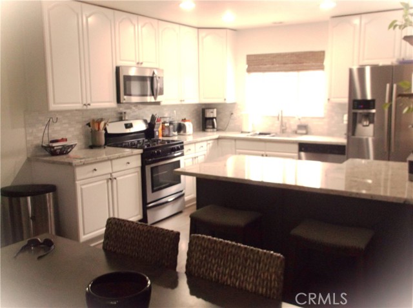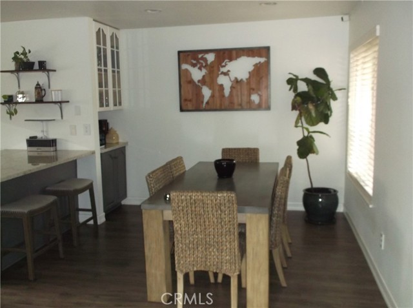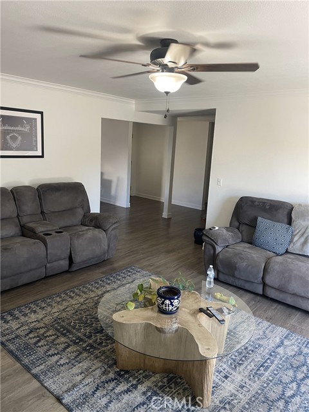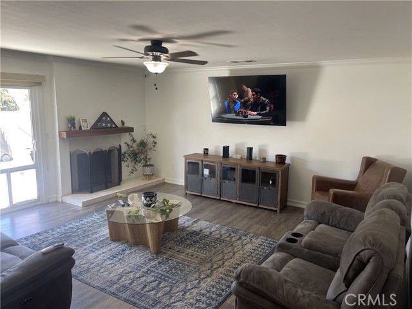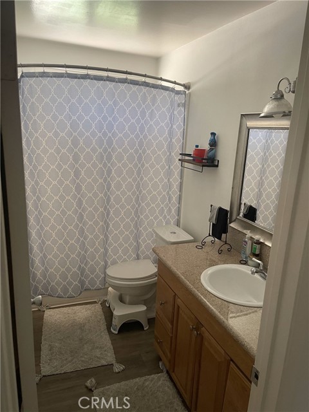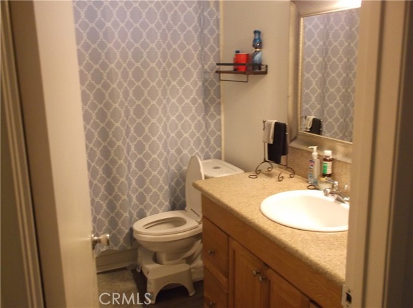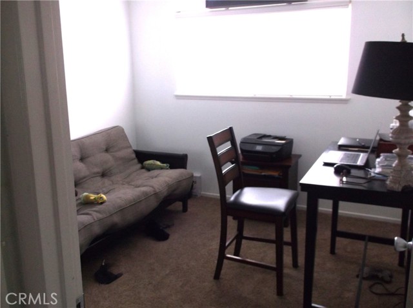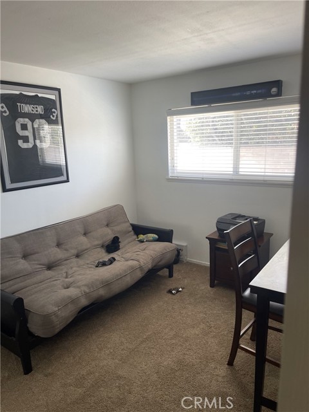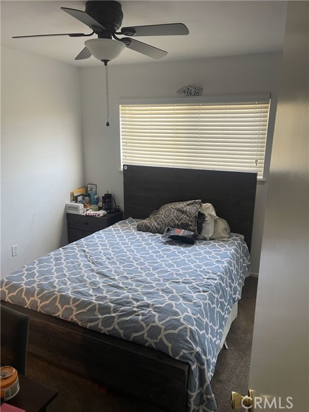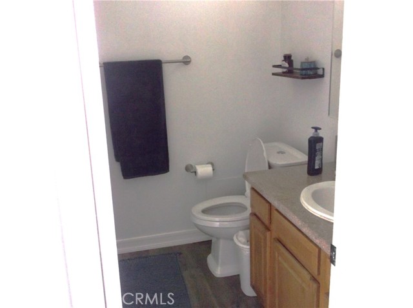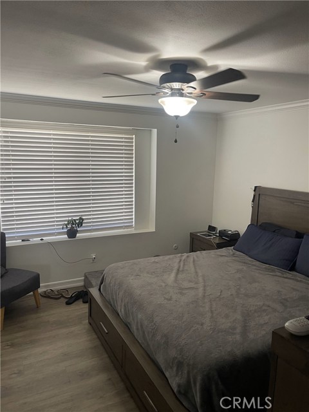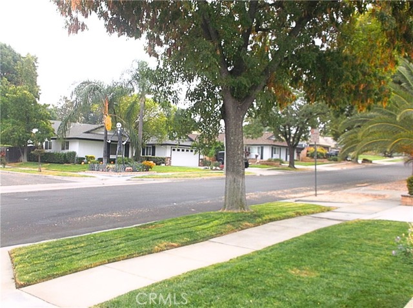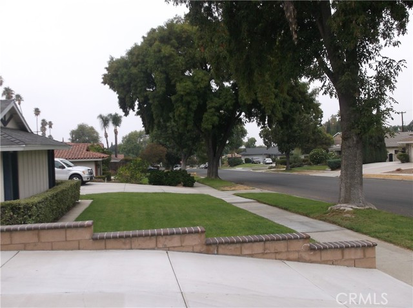Contact Kim Barron
Schedule A Showing
Request more information
- Home
- Property Search
- Search results
- 6153 Academy Avenue, Riverside, CA 92506
- MLS#: IG24213741 ( Single Family Residence )
- Street Address: 6153 Academy Avenue
- Viewed: 2
- Price: $690,000
- Price sqft: $454
- Waterfront: Yes
- Wateraccess: Yes
- Year Built: 1965
- Bldg sqft: 1520
- Bedrooms: 4
- Total Baths: 2
- Full Baths: 2
- Garage / Parking Spaces: 2
- Days On Market: 338
- Additional Information
- County: RIVERSIDE
- City: Riverside
- Zipcode: 92506
- District: Riverside Unified
- Provided by: GILBERT PEREZ, BROKER
- Contact: GILBERT GILBERT

- DMCA Notice
-
DescriptionALL REASONABLE OFFERS will be considered for this single story, 4 bedroom wonder with its 2 bathrooms located in Riverside's well established and beautiful Canyon Crest neighborhood. This turnkey ranch style offers an abundance of parking for a toy hauler, boat or RV on either side of the residence, a new A/C unit, artificial turf in the back, a newly installed block wall for added privacy and smart technology for the garage and temperature controls. This family home is conveniently located in the highly ranked school district which includes Castleview Elementary, Gage Middle School and Riverside Poly with the University of California and Community Colleges nearby. It is close to a variety of dining, recreational, shopping and entertainment options all affordably priced to make your very own.
Property Location and Similar Properties
All
Similar
Features
Accessibility Features
- Parking
Appliances
- Disposal
- Gas Oven
- Gas Range
- Vented Exhaust Fan
- Water Heater
Architectural Style
- Ranch
Assessments
- Unknown
Association Fee
- 0.00
Commoninterest
- None
Common Walls
- No Common Walls
Construction Materials
- Drywall Walls
- Frame
- Glass
- Stucco
- Wood Siding
Cooling
- Central Air
Country
- US
Days On Market
- 48
Eating Area
- Area
Electric
- Standard
Fireplace Features
- Den
Flooring
- Laminate
- Wood
Foundation Details
- Slab
Garage Spaces
- 2.00
Heating
- Central
Interior Features
- Block Walls
- Ceiling Fan(s)
Laundry Features
- Gas Dryer Hookup
- In Garage
- Washer Hookup
Levels
- One
Living Area Source
- Assessor
Lockboxtype
- Call Listing Office
- Supra
Lockboxversion
- Supra
Lot Features
- Front Yard
- Lot 6500-9999
- Sprinklers In Front
Parcel Number
- 243111007
Parking Features
- Garage
- RV Access/Parking
Patio And Porch Features
- Concrete
- Patio
- Patio Open
- Slab
- Stone
Pool Features
- None
Postalcodeplus4
- 3702
Property Type
- Single Family Residence
Road Surface Type
- Paved
Roof
- Asphalt
- Shingle
School District
- Riverside Unified
Security Features
- Smoke Detector(s)
Sewer
- Public Sewer
Utilities
- Electricity Connected
- Natural Gas Available
- Sewer Connected
- Water Connected
View
- Neighborhood
Water Source
- Public
Year Built
- 1965
Year Built Source
- Assessor
Zoning
- R1065
Based on information from California Regional Multiple Listing Service, Inc. as of Sep 18, 2025. This information is for your personal, non-commercial use and may not be used for any purpose other than to identify prospective properties you may be interested in purchasing. Buyers are responsible for verifying the accuracy of all information and should investigate the data themselves or retain appropriate professionals. Information from sources other than the Listing Agent may have been included in the MLS data. Unless otherwise specified in writing, Broker/Agent has not and will not verify any information obtained from other sources. The Broker/Agent providing the information contained herein may or may not have been the Listing and/or Selling Agent.
Display of MLS data is usually deemed reliable but is NOT guaranteed accurate.
Datafeed Last updated on September 18, 2025 @ 12:00 am
©2006-2025 brokerIDXsites.com - https://brokerIDXsites.com


