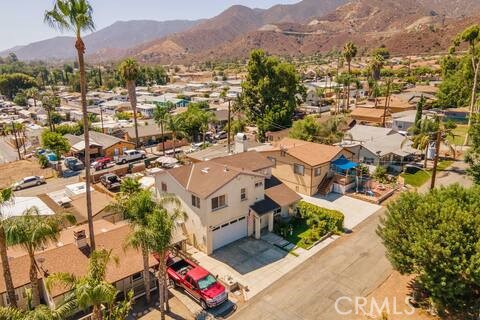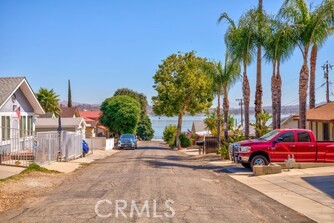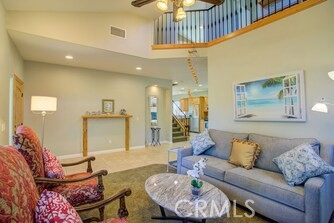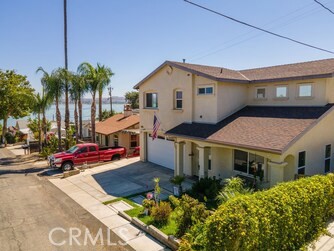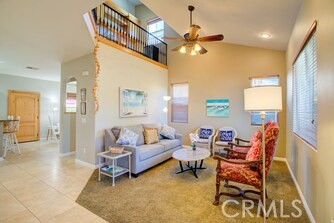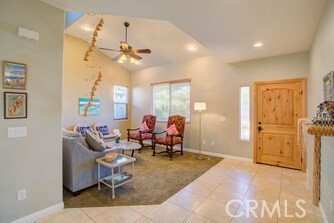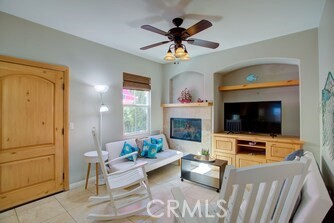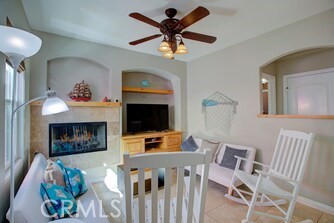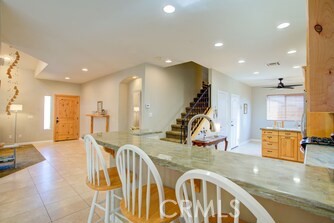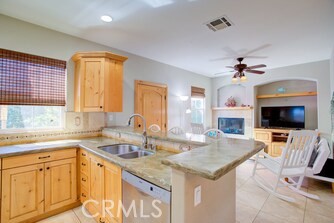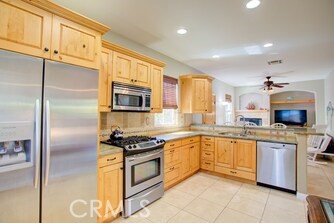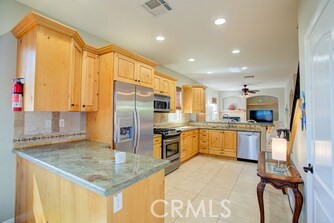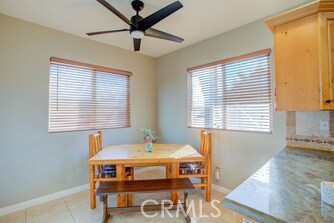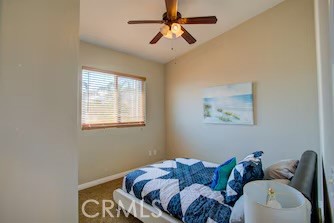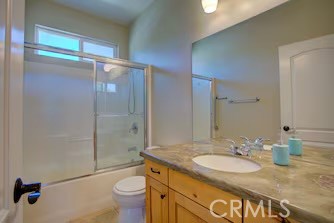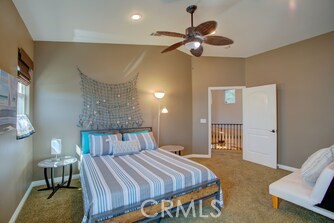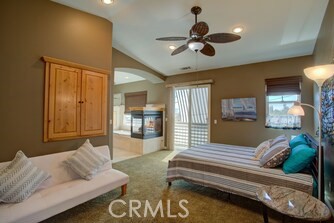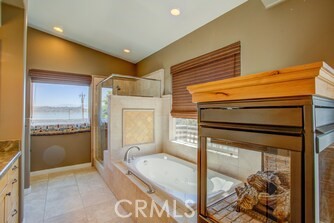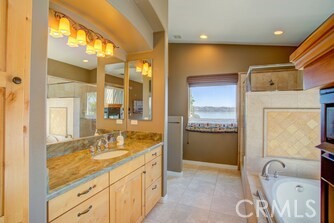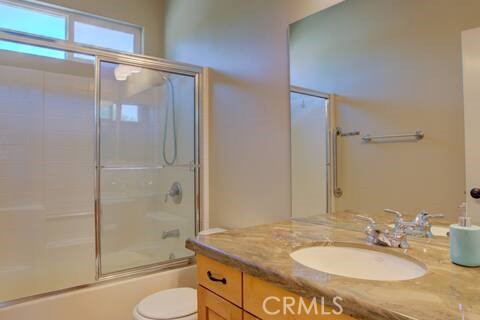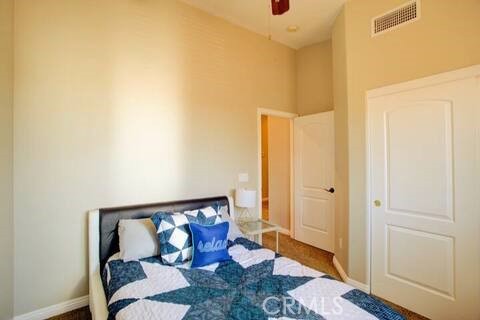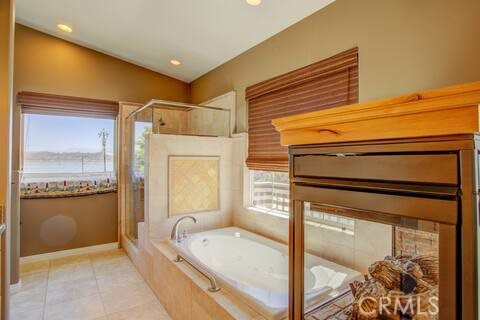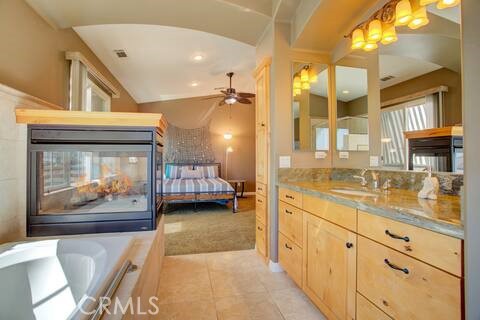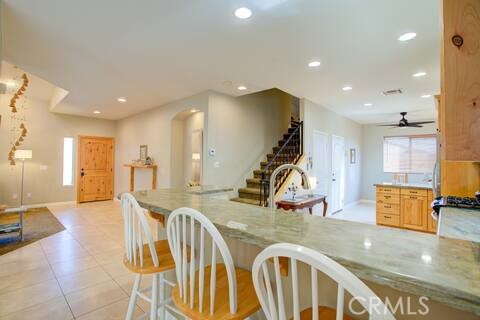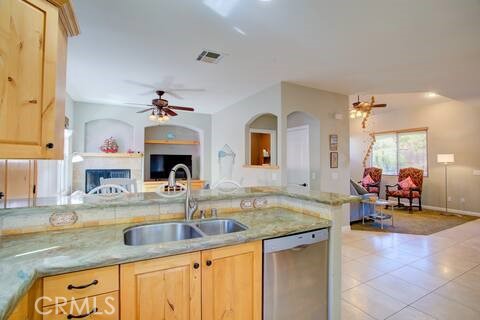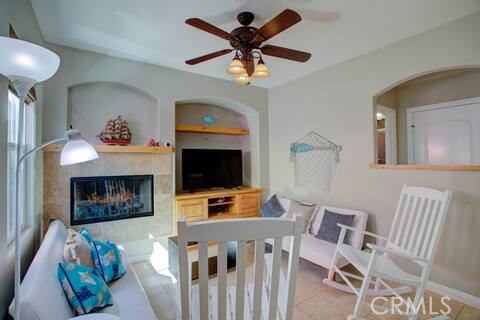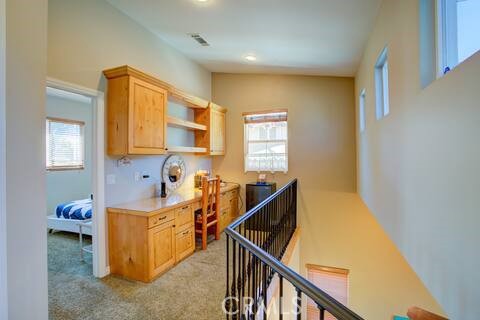Contact Kim Barron
Schedule A Showing
Request more information
- Home
- Property Search
- Search results
- 32902 Cedar Drive, Lake Elsinore, CA 92530
- MLS#: TR24212611 ( Single Family Residence )
- Street Address: 32902 Cedar Drive
- Viewed: 1
- Price: $579,000
- Price sqft: $292
- Waterfront: No
- Year Built: 2007
- Bldg sqft: 1984
- Bedrooms: 3
- Total Baths: 3
- Full Baths: 2
- 1/2 Baths: 1
- Garage / Parking Spaces: 4
- Days On Market: 317
- Additional Information
- County: RIVERSIDE
- City: Lake Elsinore
- Zipcode: 92530
- District: Lake Elsinore Unified
- Provided by: Equity Savers
- Contact: Frank Frank

- DMCA Notice
-
DescriptionOwn part of the lake. Walk to the Beach. Lake views. Own Private Gated Beach With A Private Boat Launch Is Included Youre Going to Love The Relaxing Lake Life All Within Walking Distance From This Home, bring your water toys, go swimming,fishing, kayaking , picnic time. Custom Built In 2007. Youll Feel Right At Home When You Enter The Front Door With This Spacious & Open Floorplan. The Living Rooms Vaulted Ceilings & Lots Of Energy Saving Windows To Let In Natural Lighting. The Gorgeous Kitchen Has Custom Upgraded Cabinets made of Alder Hardwood, Stainless Steel Appliances & Lots Of Granite Countertops. 2 fireplaces. Office area with custom built in cabinets. Master bedroom with gorgeous lake view window day or night, balcony, walking closet, separate shower and bathtub. Fireplace, Jacuzzi bathtub. Separate laundry room with building laundry cabinets. All bedrooms upstairs. Plenty of storage. Water softener, New tankless water heater, 220 electricity, extra built in AC in garage for extra room to cool off. Outdoor storage included. Low tax area. No MelloRoose assessment. Very low HOA gated private beach. Shown by Appointment Text or email preferred.
Property Location and Similar Properties
All
Similar
Features
Accessibility Features
- None
Appliances
- Dishwasher
- Free-Standing Range
- Freezer
- Disposal
- Gas & Electric Range
- Gas Oven
- Gas Range
- Ice Maker
- Microwave
- Range Hood
- Refrigerator
- Tankless Water Heater
- Water Softener
Architectural Style
- Custom Built
Assessments
- Unknown
Association Amenities
- Dock
- Water
- Permitted Types
- Management
- Security
- Other
Association Fee
- 8.00
Association Fee Frequency
- Monthly
Commoninterest
- None
Common Walls
- No Common Walls
Construction Materials
- Drywall Walls
- Stucco
Cooling
- Central Air
- Ductless
- Electric
Country
- US
Days On Market
- 78
Direction Faces
- Northwest
Door Features
- Sliding Doors
Eating Area
- Area
- Breakfast Counter / Bar
- In Family Room
- Dining Room
- Separated
Electric
- 220 Volts in Garage
- Electricity - On Property
- Standard
Entry Location
- Door
Exclusions
- Furniture
Fencing
- Privacy
- Wood
Fireplace Features
- Bath
- Family Room
- Primary Bedroom
- Gas
Flooring
- Stone
- Tile
Foundation Details
- Slab
Garage Spaces
- 2.00
Green Energy Efficient
- Insulation
- Lighting
- Thermostat
- Windows
Heating
- Central
- Ductless
- Fireplace(s)
- Forced Air
Inclusions
- Outdoor shed
Interior Features
- Balcony
- Built-in Features
- Cathedral Ceiling(s)
- Ceiling Fan(s)
- High Ceilings
- Open Floorplan
- Pantry
- Recessed Lighting
- Storage
- Unfurnished
Laundry Features
- Dryer Included
- Individual Room
- Inside
- Upper Level
- Washer Included
Levels
- Two
Living Area Source
- Assessor
Lockboxtype
- Supra
Lockboxversion
- Supra
Lot Features
- 0-1 Unit/Acre
Other Structures
- Shed(s)
Parcel Number
- 381063010
Parking Features
- Driveway
- Driveway - Combination
- Garage
- Garage Faces Front
- Garage Door Opener
- Parking Space
- Public
Patio And Porch Features
- Concrete
- Covered
- Deck
Pool Features
- None
Postalcodeplus4
- 0620
Property Type
- Single Family Residence
Road Frontage Type
- City Street
Road Surface Type
- Paved
Roof
- Composition
Rvparkingdimensions
- No
School District
- Lake Elsinore Unified
Security Features
- Carbon Monoxide Detector(s)
- Fire and Smoke Detection System
- Security Lights
- Smoke Detector(s)
Sewer
- Public Sewer
Spa Features
- None
Uncovered Spaces
- 2.00
Utilities
- Cable Available
- Electricity Available
- Electricity Connected
- Natural Gas Available
- Natural Gas Connected
- Phone Available
- Sewer Connected
- Water Connected
View
- Hills
- Lake
- Water
Waterfront Features
- Across the Road from Lake/Ocean
- Beach Access
- Fishing in Community
- Lake
- Lake Privileges
Water Source
- Public
Window Features
- Double Pane Windows
Year Built
- 2007
Year Built Source
- Builder
Zoning
- R-3
Based on information from California Regional Multiple Listing Service, Inc. as of Aug 27, 2025. This information is for your personal, non-commercial use and may not be used for any purpose other than to identify prospective properties you may be interested in purchasing. Buyers are responsible for verifying the accuracy of all information and should investigate the data themselves or retain appropriate professionals. Information from sources other than the Listing Agent may have been included in the MLS data. Unless otherwise specified in writing, Broker/Agent has not and will not verify any information obtained from other sources. The Broker/Agent providing the information contained herein may or may not have been the Listing and/or Selling Agent.
Display of MLS data is usually deemed reliable but is NOT guaranteed accurate.
Datafeed Last updated on August 27, 2025 @ 12:00 am
©2006-2025 brokerIDXsites.com - https://brokerIDXsites.com



