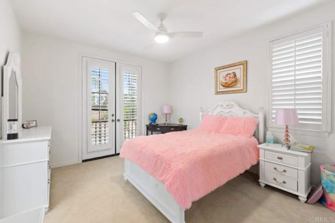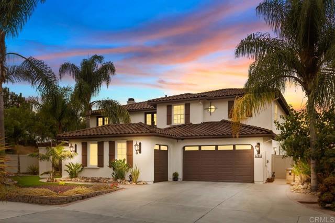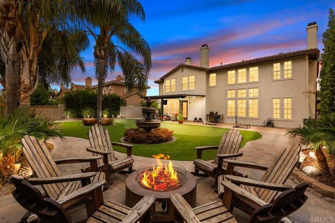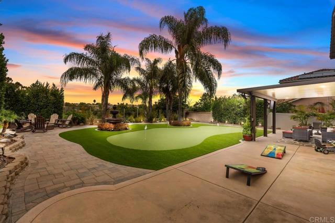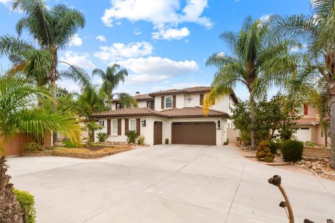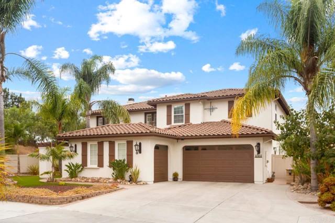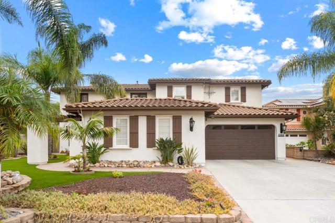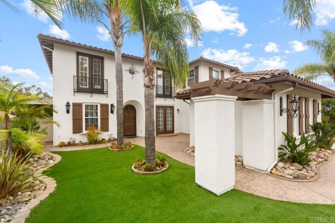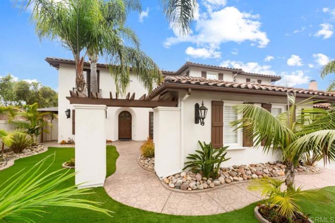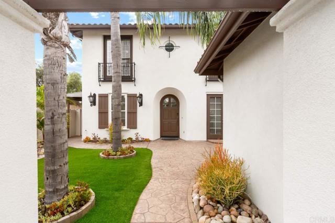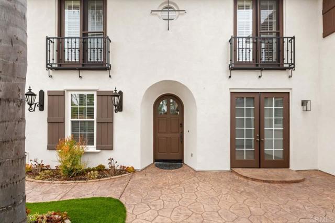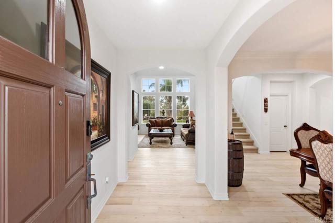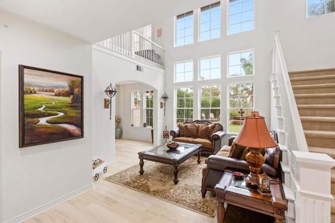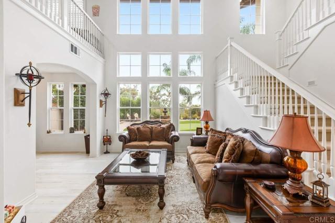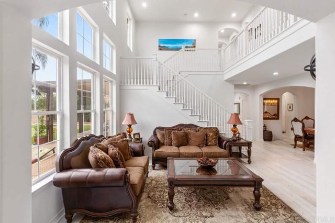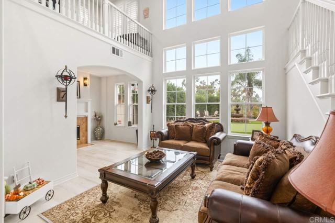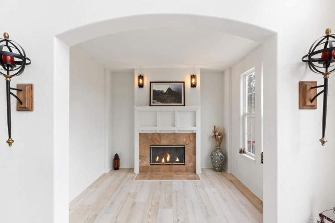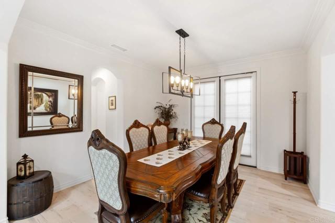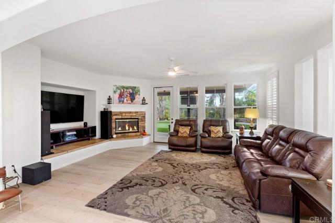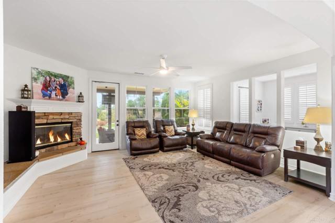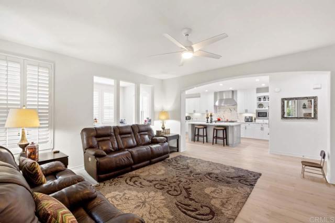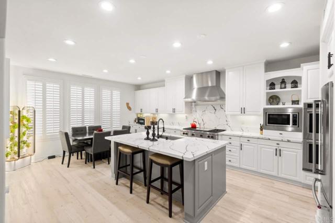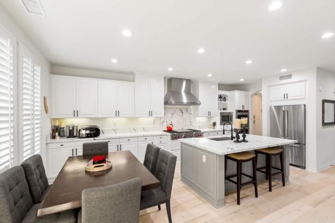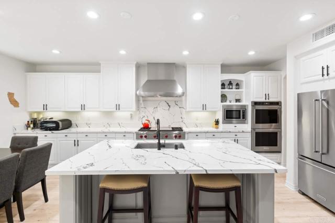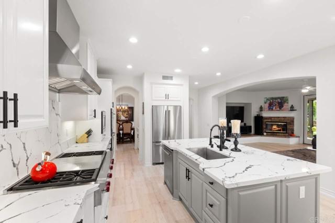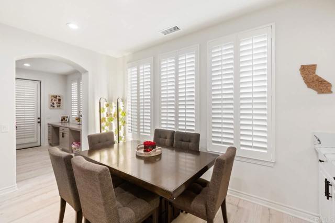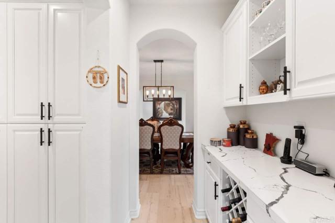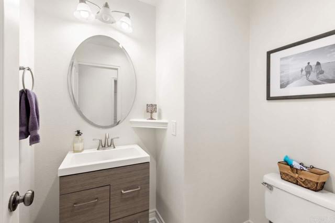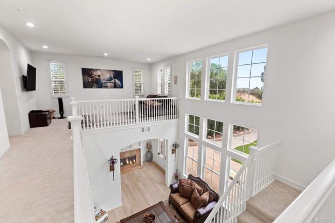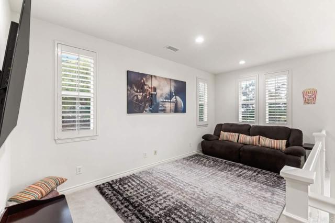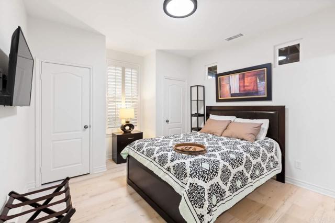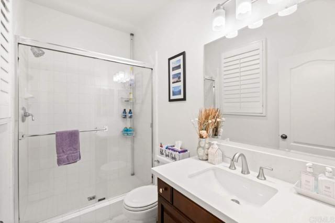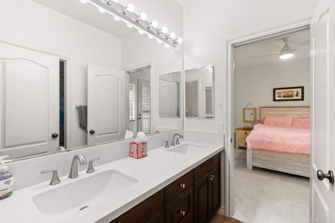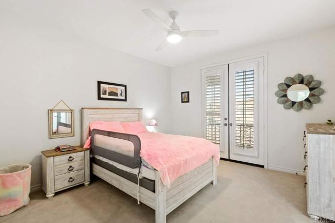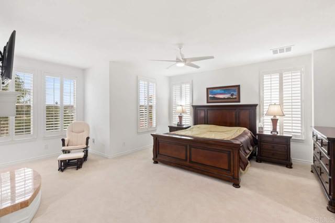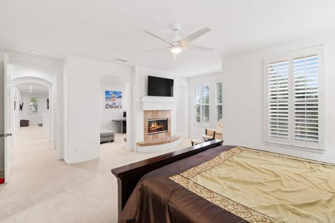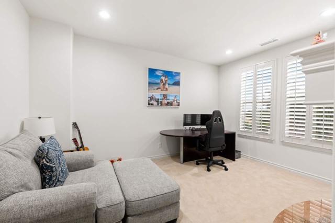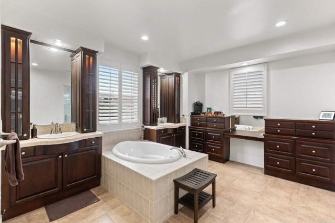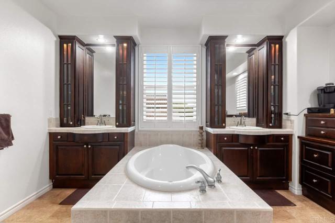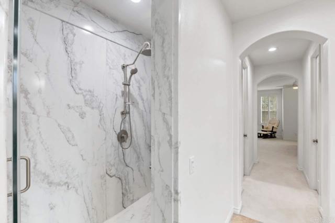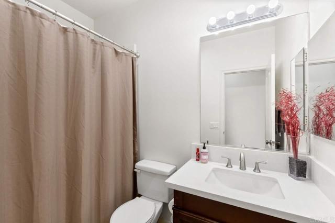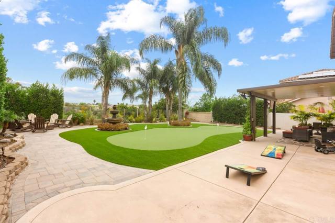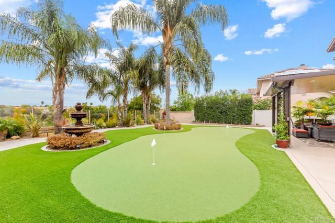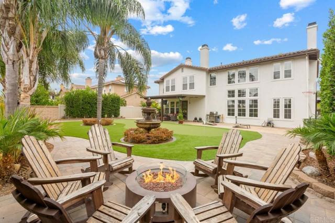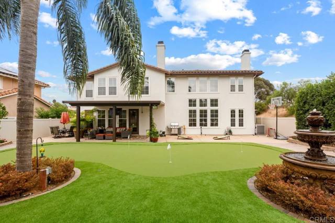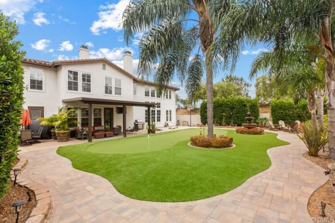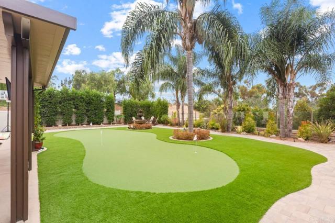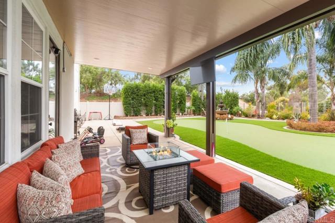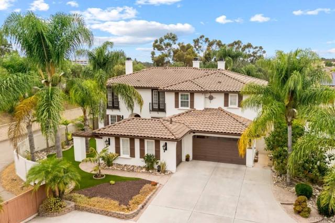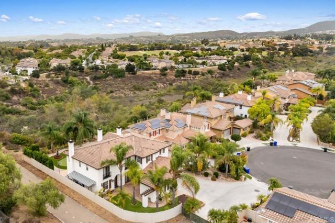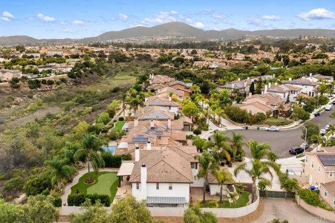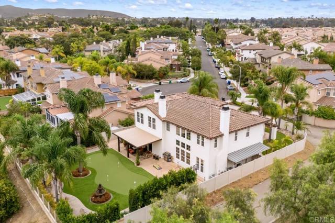Contact Kim Barron
Schedule A Showing
Request more information
- Home
- Property Search
- Search results
- 12451 Sundance Avenue, San Diego, CA 92129
- MLS#: NDP2409176 ( Single Family Residence )
- Street Address: 12451 Sundance Avenue
- Viewed: 26
- Price: $2,399,000
- Price sqft: $602
- Waterfront: Yes
- Wateraccess: Yes
- Year Built: 2003
- Bldg sqft: 3985
- Bedrooms: 5
- Total Baths: 5
- Full Baths: 4
- 1/2 Baths: 1
- Garage / Parking Spaces: 9
- Days On Market: 455
- Additional Information
- County: SAN DIEGO
- City: San Diego
- Zipcode: 92129
- District: Poway Unified
- Elementary School: DERELE
- Middle School: MVDMID
- High School: WVW
- Provided by: Keller Williams Realty
- Contact: Phil Phil

- DMCA Notice
-
DescriptionWelcome to your dream home in the sought after Torrey Highlands! This breathtaking nearly 4,000 square foot residence features an open layout bathed in natural light, soaring vaulted ceilings, and three cozy fireplaces all complemented by exquisite upgrades that exemplify modern comfort. The chef's kitchen is a culinary delight, equipped with a Wolf range and grill, an eat in nook, and an island with breakfast bar that opens to the family room. This home offers a bedroom and full bathroom plus a powder room on the first floor for guests. Upstairs you will find a loft and four bedrooms including the primary suite which offers a luxurious bath, fireplace, separate retreat and beautiful views. Step outside to discover a resort style, custom designed multi sport backyard, ideal for recreation, relaxing, entertaining, or enjoying a meal al fresco while taking in the sunset. Additional features include brand new roof underlayment, an EV charger in the spacious 3 car garage, plus abundant private off street parking. With easy access to shopping centers, freeways, top rated schools and the perfect blend of style, comfort, and practicality, this is the perfect place to call home!
Property Location and Similar Properties
All
Similar
Features
Appliances
- Dishwasher
- Double Oven
- Freezer
- Disposal
- Gas Cooking
- Gas Range
- Ice Maker
- Microwave
- Range Hood
- Water Heater
- Water Line to Refrigerator
Assessments
- CFD/Mello-Roos
Association Amenities
- Pets Permitted
Association Fee
- 72.00
Association Fee Frequency
- Monthly
Common Walls
- No Common Walls
Construction Materials
- Stucco
Cooling
- Central Air
Eating Area
- Breakfast Counter / Bar
- Breakfast Nook
- Family Kitchen
- Dining Room
- In Kitchen
Electric
- Standard
Elementary School
- DERELE
Elementaryschool
- Deer Canyon
Fencing
- Block
- Masonry
- Vinyl
- Wrought Iron
Fireplace Features
- Family Room
- Living Room
- Primary Bedroom
Foundation Details
- Concrete Perimeter
Garage Spaces
- 3.00
Heating
- Central
High School
- WVWHS
Highschool
- Westview
Interior Features
- Cathedral Ceiling(s)
- Ceiling Fan(s)
- Open Floorplan
- Pantry
- Stone Counters
- Two Story Ceilings
Laundry Features
- Gas & Electric Dryer Hookup
- Individual Room
Levels
- Two
Living Area Source
- Assessor
Lot Features
- Front Yard
- Landscaped
- Lawn
- Lot 10000-19999 Sqft
- Level
- Yard
Middle School
- MVDMID
Middleorjuniorschool
- Mesa Verde
Parcel Number
- 3063310900
Parking Features
- Driveway
- Concrete
- Garage - Single Door
- Garage - Two Door
- Off Street
Patio And Porch Features
- Concrete
- Covered
- Patio Open
- Slab
Pool Features
- None
Property Type
- Single Family Residence
Road Frontage Type
- City Street
Road Surface Type
- Paved
Roof
- Tile
School District
- Poway Unified
Spa Features
- None
Uncovered Spaces
- 6.00
Utilities
- Cable Connected
- Electricity Connected
View
- Canyon
- City Lights
- Hills
- Mountain(s)
- Trees/Woods
Views
- 26
Virtual Tour Url
- https://www.propertypanorama.com/instaview/crmls/NDP2409176
Year Built
- 2003
Year Built Source
- Assessor
Zoning
- Residential
Based on information from California Regional Multiple Listing Service, Inc. as of Jan 10, 2026. This information is for your personal, non-commercial use and may not be used for any purpose other than to identify prospective properties you may be interested in purchasing. Buyers are responsible for verifying the accuracy of all information and should investigate the data themselves or retain appropriate professionals. Information from sources other than the Listing Agent may have been included in the MLS data. Unless otherwise specified in writing, Broker/Agent has not and will not verify any information obtained from other sources. The Broker/Agent providing the information contained herein may or may not have been the Listing and/or Selling Agent.
Display of MLS data is usually deemed reliable but is NOT guaranteed accurate.
Datafeed Last updated on January 10, 2026 @ 12:00 am
©2006-2026 brokerIDXsites.com - https://brokerIDXsites.com


