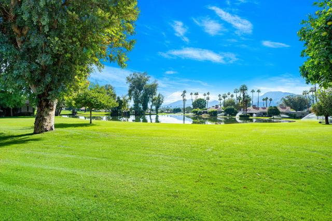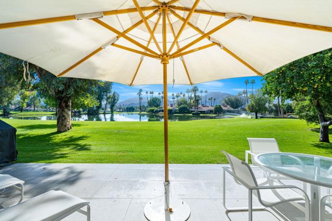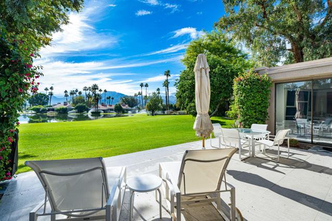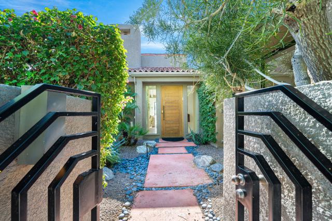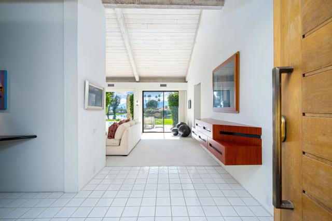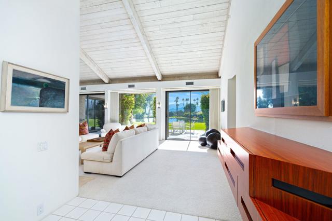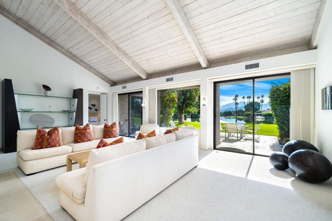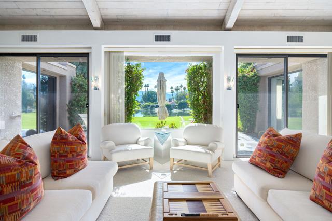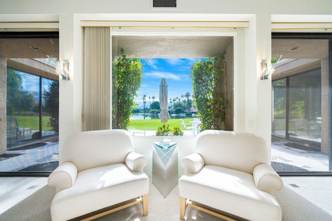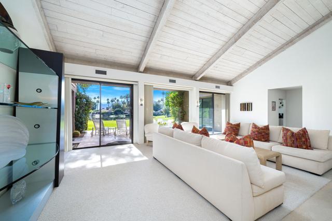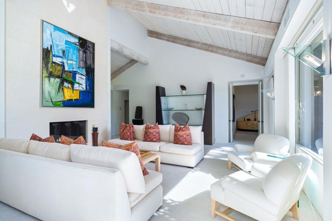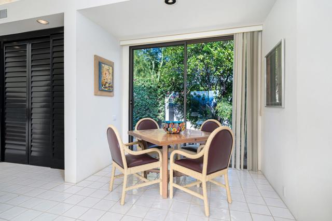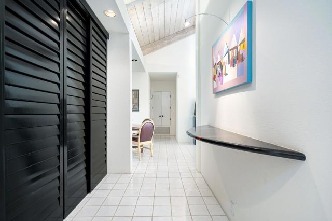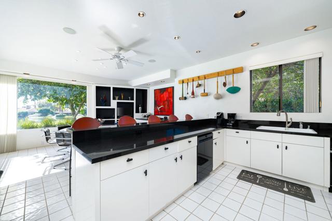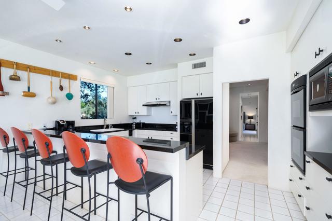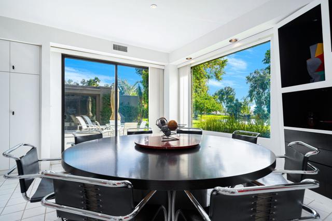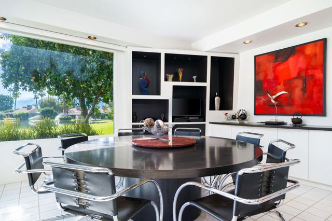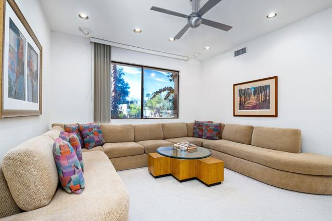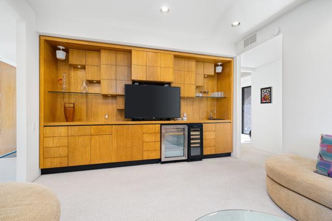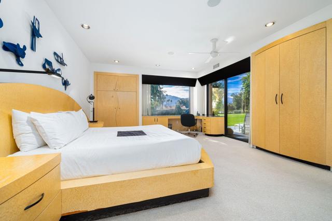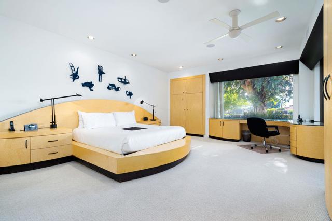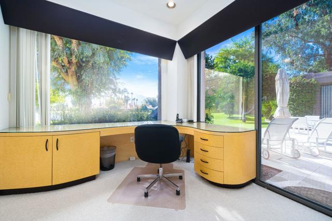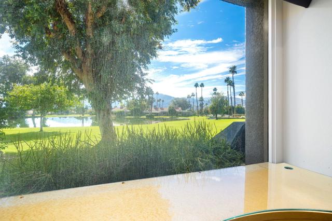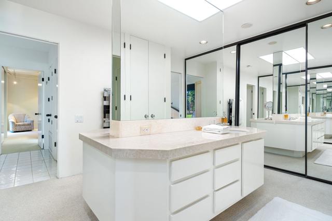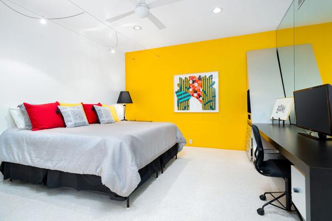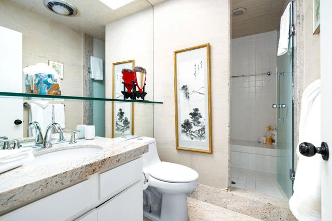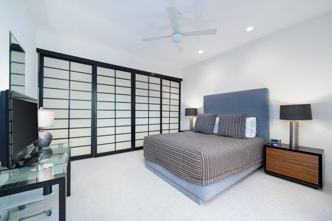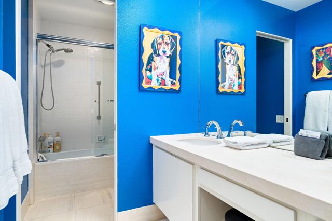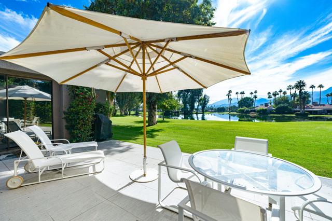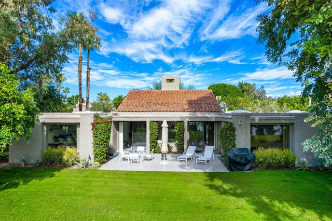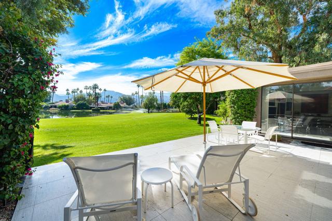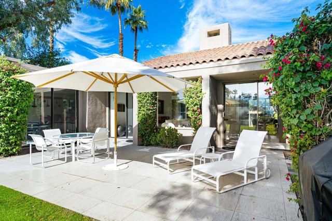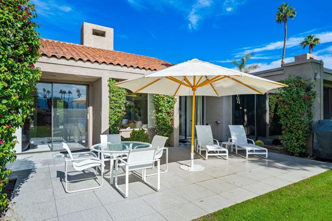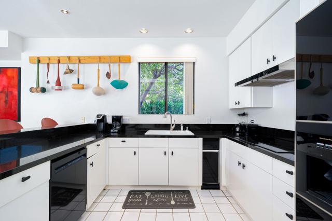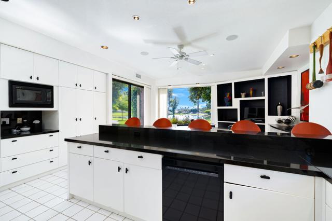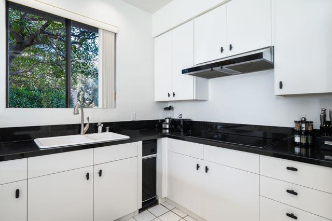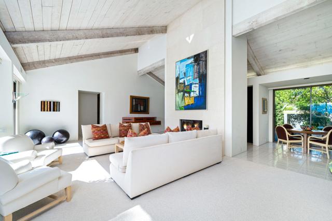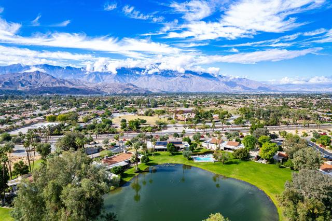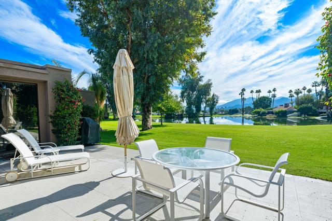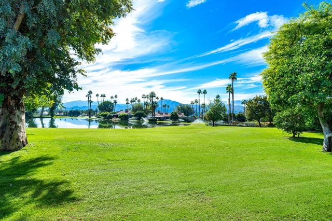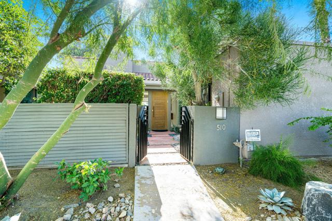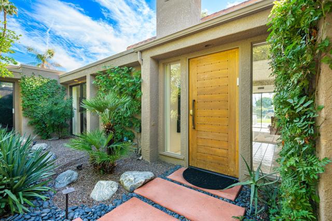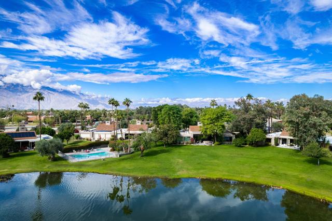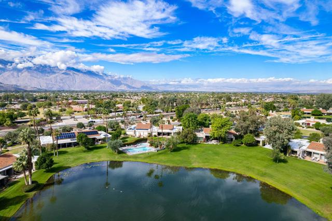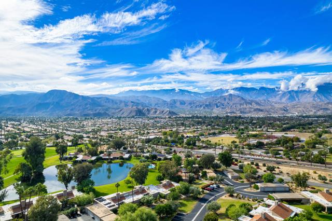Contact Kim Barron
Schedule A Showing
Request more information
- Home
- Property Search
- Search results
- 510 Desert West Drive, Rancho Mirage, CA 92270
- MLS#: 219118133DA ( Condominium )
- Street Address: 510 Desert West Drive
- Viewed: 4
- Price: $847,000
- Price sqft: $311
- Waterfront: No
- Year Built: 1979
- Bldg sqft: 2727
- Bedrooms: 3
- Total Baths: 3
- Full Baths: 3
- Garage / Parking Spaces: 2
- Days On Market: 264
- Additional Information
- County: RIVERSIDE
- City: Rancho Mirage
- Zipcode: 92270
- Subdivision: Mission Hills Country Club
- Building: Mission Hills Country Club
- Provided by: Equity Union
- Contact: Carol Carol

- DMCA Notice
-
DescriptionLEASE EXTENDED TO 2121 Views beyond perfection, overlooking an exquisite lake and surrounded by mountains. This beautiful 3 bedroom home is furnished by Jeffery Jones. Only the best of the best. Wonderful large light living room, a fabulous kitchen and huge dining area, both rooms taking in the magnificent views, lake and gorgeous greenbelt. This south facing home offers high ceilings, good separation of bedrooms each one with its own bathroom, the primary bedroom also takes in the views. Steps away to a community pool and spa. Mission Hills one of the most iconic golf clubs in the valley boasts every kind of activity, from an active and vibrant pickle ball community, world class tennis, and famous golf courses to a club house offering superb cuisine and a host of communal and exciting activities to include the residents as part of their community. You never have to leave the campus.
Property Location and Similar Properties
All
Similar
Features
Appliances
- Dishwasher
- Disposal
- Gas Cooktop
- Microwave
- Refrigerator
- Range Hood
Architectural Style
- Traditional
Association Amenities
- Gym/Ex Room
- Golf Course
- Other Courts
- Pet Rules
- Tennis Court(s)
Association Fee
- 1038.00
Association Fee Frequency
- Monthly
Carport Spaces
- 0.00
Construction Materials
- Stucco
Cooling
- Central Air
Country
- US
Eating Area
- Dining Room
Exclusions
- Art and a few aritfacts
Fireplace Features
- Gas
- Living Room
Flooring
- Carpet
- Tile
Foundation Details
- Slab
Garage Spaces
- 2.00
Heating
- Central
- Natural Gas
Inclusions
- Furnishings and household items
Interior Features
- High Ceilings
Landleaseamount
- 1782.00
Laundry Features
- Individual Room
Levels
- One
Living Area Source
- Assessor
Lockboxtype
- None
Lot Features
- Sprinkler System
- Planned Unit Development
Parcel Number
- 009604731
Parking Features
- Driveway
- Garage Door Opener
- Street
Patio And Porch Features
- See Remarks
Postalcodeplus4
- 1357
Property Type
- Condominium
Roof
- Tile
Security Features
- 24 Hour Security
- Gated Community
Subdivision Name Other
- Mission Hills Country Club
Uncovered Spaces
- 0.00
Utilities
- Cable Available
View
- Golf Course
- Mountain(s)
- Water
Window Features
- Blinds
Year Built
- 1979
Year Built Source
- Assessor
Based on information from California Regional Multiple Listing Service, Inc. as of Dec 29, 2024. This information is for your personal, non-commercial use and may not be used for any purpose other than to identify prospective properties you may be interested in purchasing. Buyers are responsible for verifying the accuracy of all information and should investigate the data themselves or retain appropriate professionals. Information from sources other than the Listing Agent may have been included in the MLS data. Unless otherwise specified in writing, Broker/Agent has not and will not verify any information obtained from other sources. The Broker/Agent providing the information contained herein may or may not have been the Listing and/or Selling Agent.
Display of MLS data is usually deemed reliable but is NOT guaranteed accurate.
Datafeed Last updated on December 29, 2024 @ 12:00 am
©2006-2024 brokerIDXsites.com - https://brokerIDXsites.com


