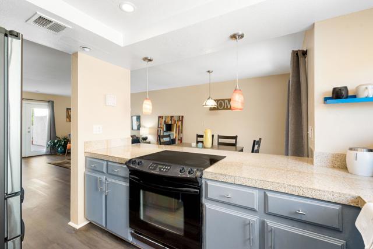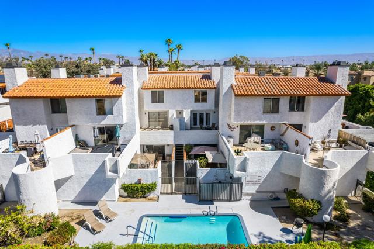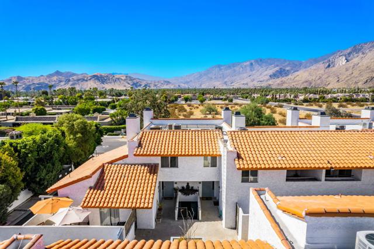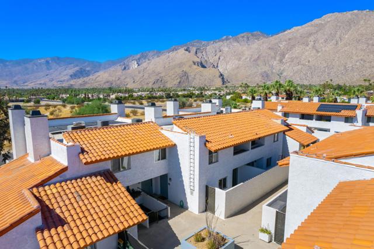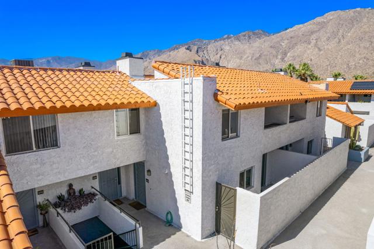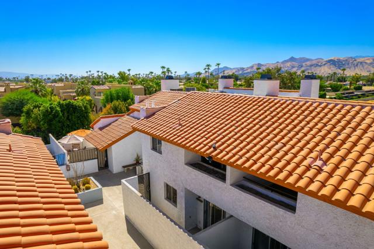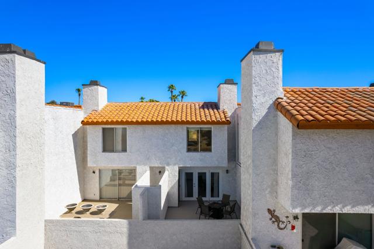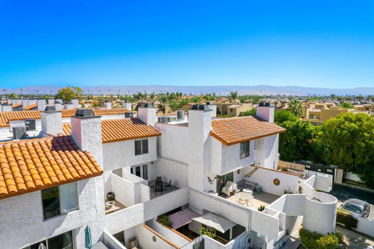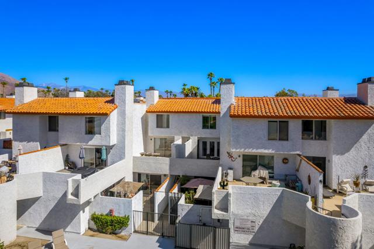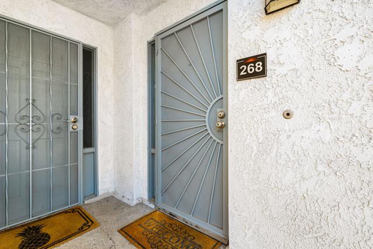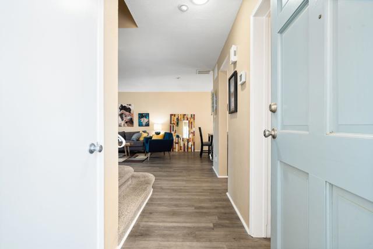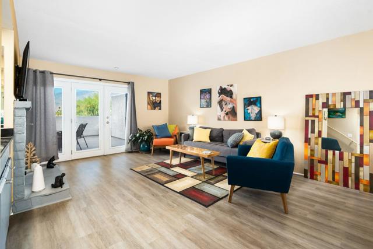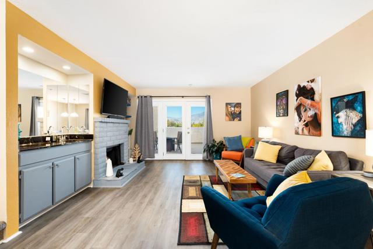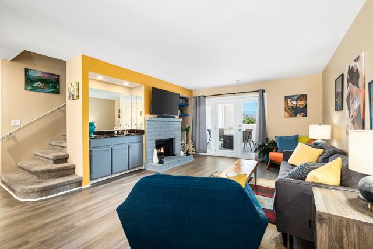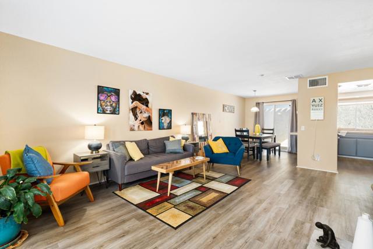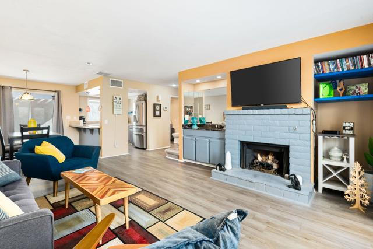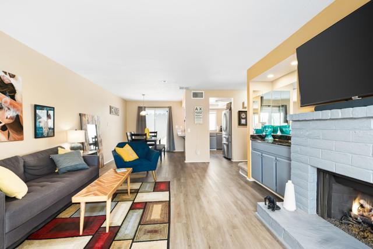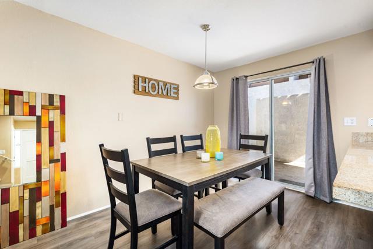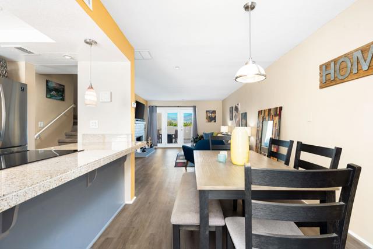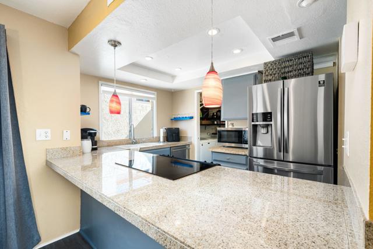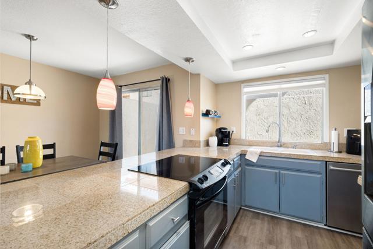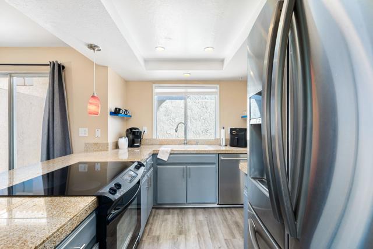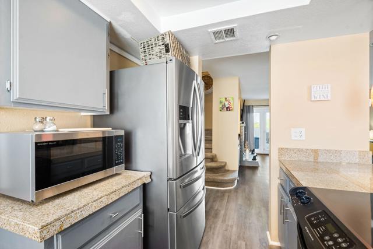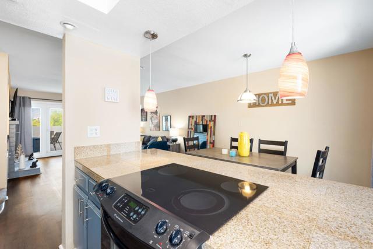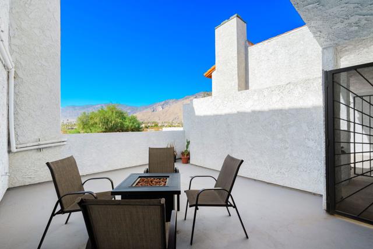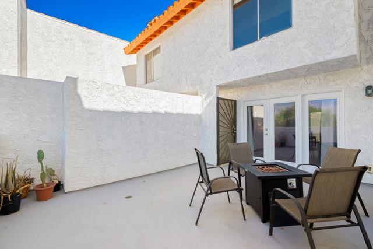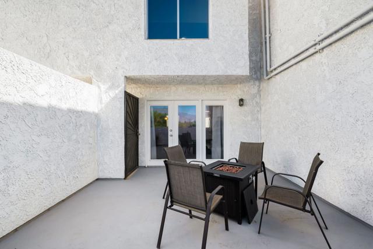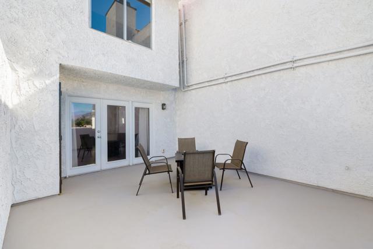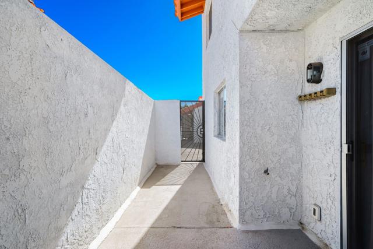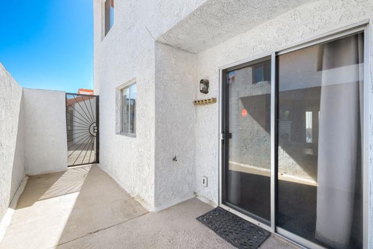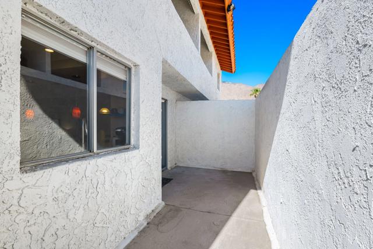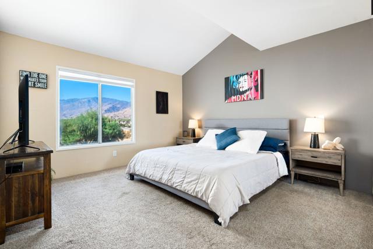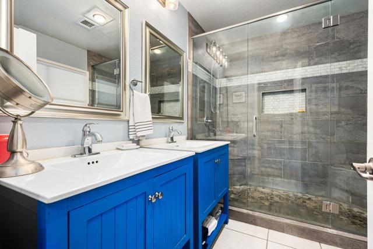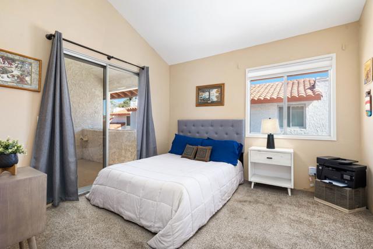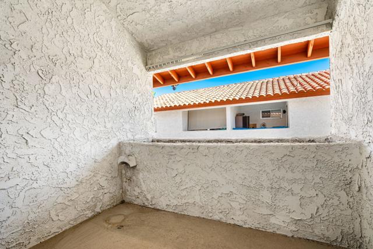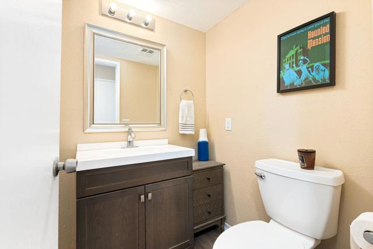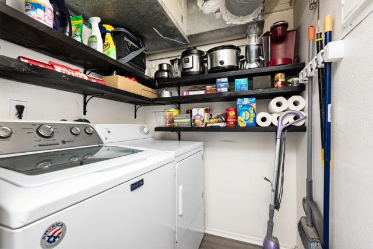Contact Kim Barron
Schedule A Showing
Request more information
- Home
- Property Search
- Search results
- 280 Avenida Caballeros 268, Palm Springs, CA 92262
- MLS#: 219118100PS ( Condominium )
- Street Address: 280 Avenida Caballeros 268
- Viewed: 1
- Price: $359,900
- Price sqft: $333
- Waterfront: No
- Year Built: 1981
- Bldg sqft: 1082
- Bedrooms: 2
- Total Baths: 2
- Full Baths: 1
- 1/2 Baths: 1
- Garage / Parking Spaces: 1
- Days On Market: 366
- Additional Information
- County: RIVERSIDE
- City: Palm Springs
- Zipcode: 92262
- Subdivision: Caballeros Estates
- Building: Caballeros Estates
- District: Palm Springs Unified
- Elementary School: CAHUIL
- Middle School: RAYCRE
- High School: PALSPR
- Provided by: Trinity Homes & Investments
- Contact: Elliott Elliott

- DMCA Notice
-
DescriptionSpectacular Mountain Views are calling you home to your very own Palm Springs getaway. Tasteful updates make this 2 bedroom 1.5 bath condo the turnkey home you have been looking for. You'll be taking in mountain views from your primary bedroom and from your spacious south facing patio. The second bedroom has its own balcony retreat to enjoy the morning breeze while reading your favorite novel, and your private outdoor space does not end there! You will have yet a third patio area to grow your very own herb garden or to set up as your indoor/outdoor breakfast bistro off your dining room. This is the true indoor/outdoor lifestyle you have been dreaming of. At Caballeros Estates, you will enjoy all that downtown Palm Springs has to offer while having the serenity of an amenity packed community just steps from your front door. Enjoy access to two large swimming pools and an additional 2 plunge pools, one of which may feel like your very own pool located just steps from your door. All of your worries will melt away as you take in the views of San Jacinto from one of the spas. While you take your leisurely walk to nearly anywhere in downtown Palm Springs, your vehicle will be parked in out of the sun in the gated parking garage with easy access to your home above. The only thing left to do is for you to take your very own private tour. Please note that rentals must be a length of 1 month or longer, per HOA CC&Rs.
Property Location and Similar Properties
All
Similar
Features
Appliances
- Electric Range
- Refrigerator
- Dishwasher
Architectural Style
- Mediterranean
Association Amenities
- Controlled Access
- Pet Rules
- Management
- Water
- Trash
Association Fee
- 581.00
Association Fee Frequency
- Monthly
Carport Spaces
- 0.00
Construction Materials
- Stucco
Cooling
- Central Air
Country
- US
Eating Area
- Breakfast Counter / Bar
- In Living Room
- Dining Room
Elementary School
- CAHUIL
Elementaryschool
- Cahuilla
Fencing
- Block
- Stucco Wall
- Privacy
- Partial
- Masonry
Fireplace Features
- Gas
- Living Room
Flooring
- Carpet
- Tile
- Laminate
Garage Spaces
- 1.00
Heating
- Central
High School
- PALSPR
Highschool
- Palm Springs
Interior Features
- Living Room Deck Attached
- Living Room Balcony
Landleaseamount
- 2539.00
Laundry Features
- In Closet
Levels
- Two
Living Area Source
- Assessor
Lockboxtype
- Combo
Lot Features
- Level
- Landscaped
Middle School
- RAYCRE
Middleorjuniorschool
- Raymond Cree
Parcel Number
- 508102068
Parking Features
- Assigned
- Covered
- Community Structure
Pool Features
- Gunite
- In Ground
- Community
Property Type
- Condominium
School District
- Palm Springs Unified
Security Features
- Fire Sprinkler System
- Gated Community
Sewer
- Other
Spa Features
- Community
- Heated
- Gunite
- In Ground
Subdivision Name Other
- Caballeros Estates
Uncovered Spaces
- 0.00
Unit Number
- 268
View
- Desert
- Panoramic
- Mountain(s)
Virtual Tour Url
- https://my.matterport.com/show/?m=VmQ1EfABDFi
Year Built
- 1981
Year Built Source
- Assessor
Zoning
- R-4
Based on information from California Regional Multiple Listing Service, Inc. as of Oct 11, 2025. This information is for your personal, non-commercial use and may not be used for any purpose other than to identify prospective properties you may be interested in purchasing. Buyers are responsible for verifying the accuracy of all information and should investigate the data themselves or retain appropriate professionals. Information from sources other than the Listing Agent may have been included in the MLS data. Unless otherwise specified in writing, Broker/Agent has not and will not verify any information obtained from other sources. The Broker/Agent providing the information contained herein may or may not have been the Listing and/or Selling Agent.
Display of MLS data is usually deemed reliable but is NOT guaranteed accurate.
Datafeed Last updated on October 11, 2025 @ 12:00 am
©2006-2025 brokerIDXsites.com - https://brokerIDXsites.com


