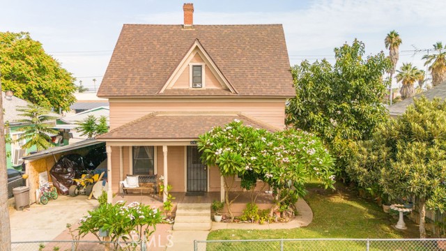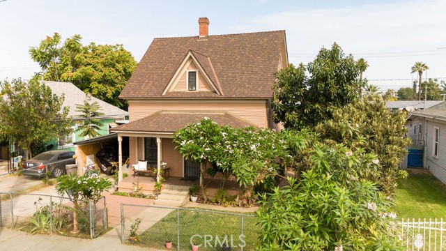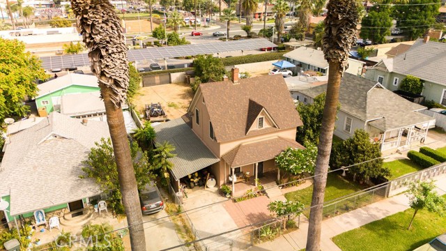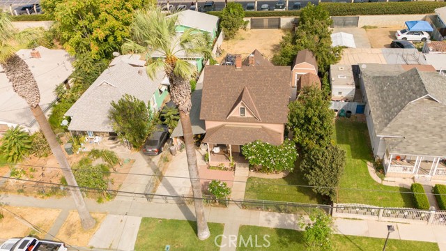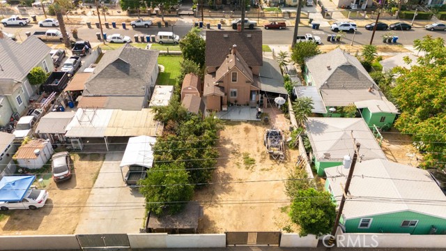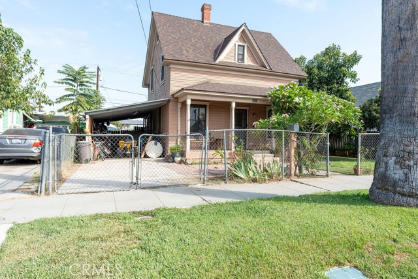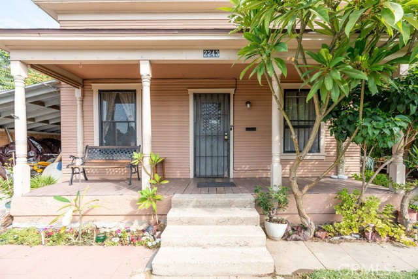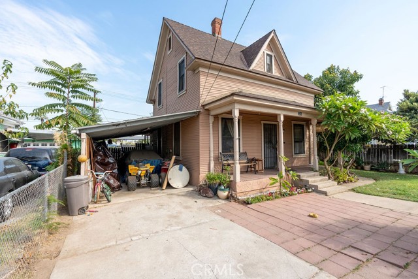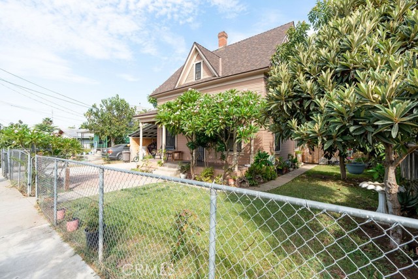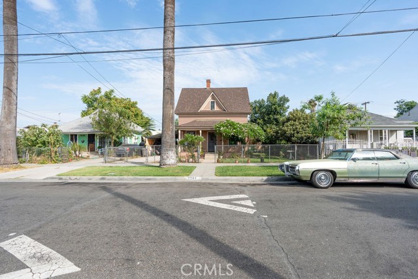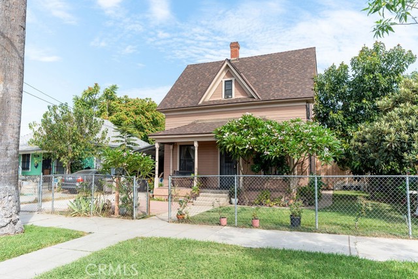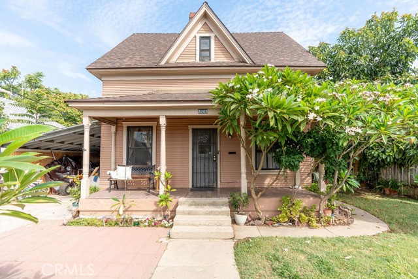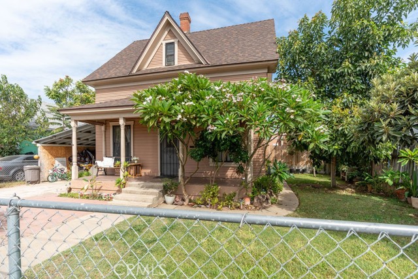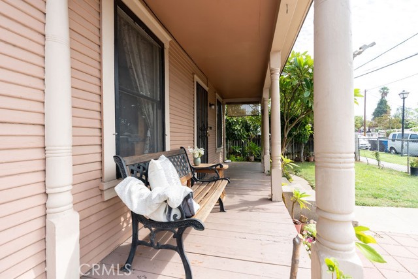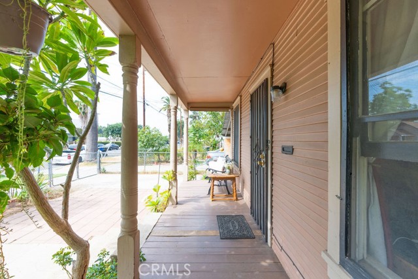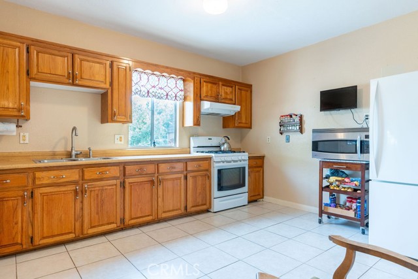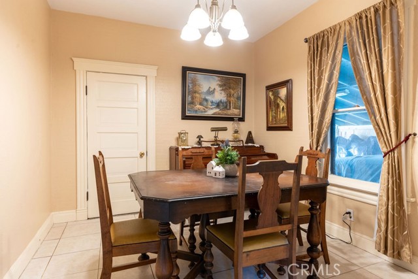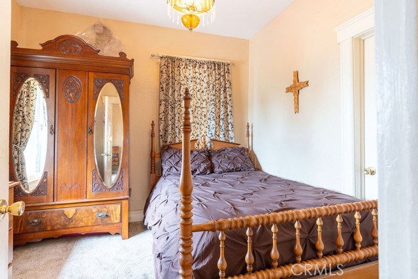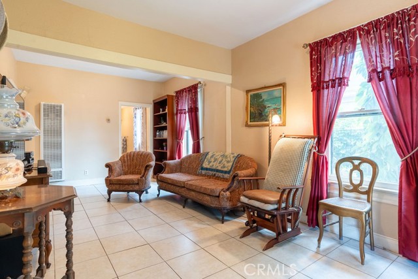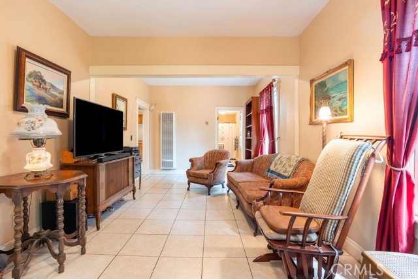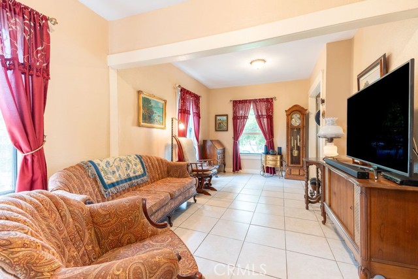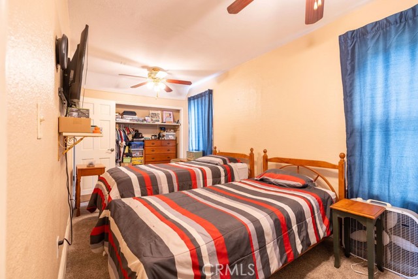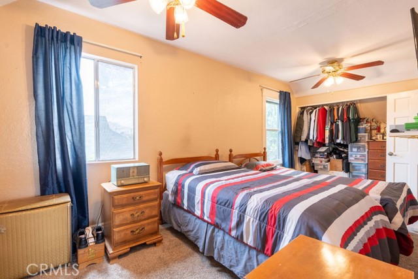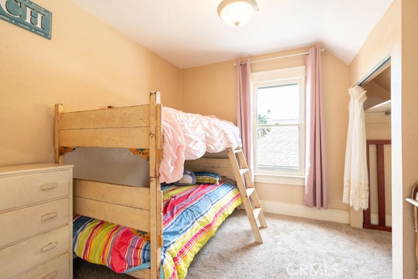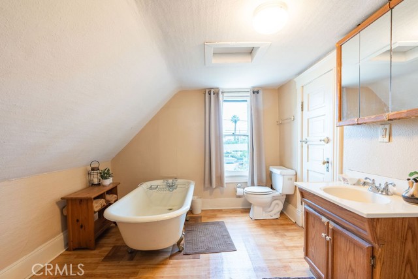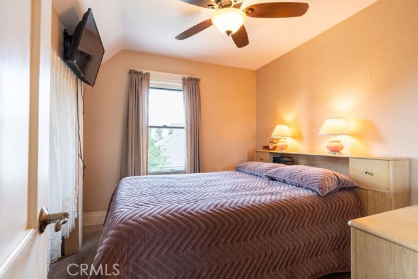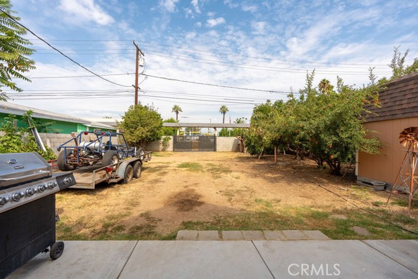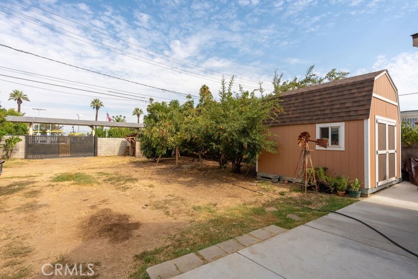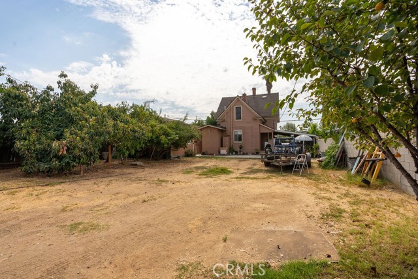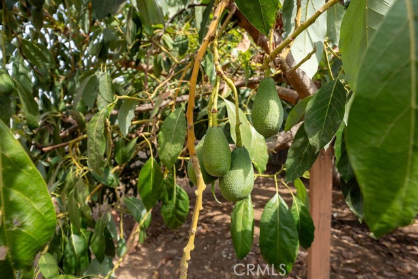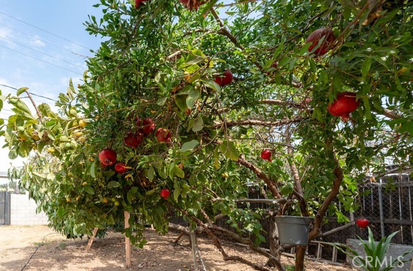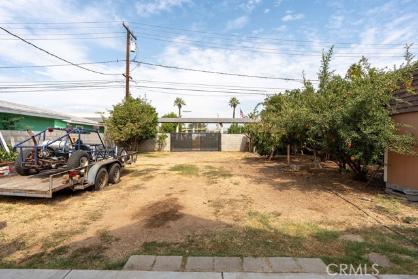Contact Kim Barron
Schedule A Showing
Request more information
- Home
- Property Search
- Search results
- 2243 9th Street, Riverside, CA 92507
- MLS#: IG24182366 ( Single Family Residence )
- Street Address: 2243 9th Street
- Viewed: 7
- Price: $559,000
- Price sqft: $435
- Waterfront: No
- Year Built: 1898
- Bldg sqft: 1284
- Bedrooms: 4
- Total Baths: 2
- Full Baths: 2
- Days On Market: 79
- Additional Information
- County: RIVERSIDE
- City: Riverside
- Zipcode: 92507
- District: Riverbank Unified
- Elementary School: CASVIE
- Middle School: GAGE
- High School: POLYTE
- Provided by: Keller Williams Realty Riv
- Contact: Susanne Susanne

- DMCA Notice
-
DescriptionWELCOME HOME!!! If you love history and would like to own a home that reflects the City of Riverside's heritage, look no further! This charming 4 bedroom, 2 bath home was built in 1898 and has been lovingly maintained, with modern upgrades along the way. The house is constructed with redwood, known for its durability, and is also well insulated. Recent updates include a new roof (2017) and a fresh exterior paint job within the past five years, along with plumbing and electrical upgrades. The extra large lot offers ample space, with the potential for an ADU (Accessory Dwelling Unit) and a secure gate for vehicle access, perfect for cars, toys, or an RV! Two large storage sheds and a carport add convenience. If you enjoy gardening, youll love the mature fruit trees, including orange, pomegranate, tangerine, plum, pear, and apple. The spacious front porch is the ideal place to relax after a long day, sipping lemonade and enjoying the charm of your historic home. Conveniently located near Riverside Community College (RCC), the University of California, Riverside (UCR), and the Historic Mission Inn, with easy access to freeways and the Metrolink for your commute. SCHEDULE A SHOWING TODAY!!!
Property Location and Similar Properties
All
Similar
Features
Appliances
- Gas Range
Architectural Style
- Craftsman
Assessments
- Unknown
Association Fee
- 0.00
Commoninterest
- None
Common Walls
- No Common Walls
Cooling
- Wall/Window Unit(s)
Country
- US
Days On Market
- 71
Eating Area
- Dining Room
Electric
- Electricity - On Property
Elementary School
- CASVIE
Elementaryschool
- Castle View
Entry Location
- Front Door
Exclusions
- Rose bush in front
- Light fixtures downstairs bedroom
Fencing
- Good Condition
Fireplace Features
- None
Flooring
- Carpet
- Tile
Foundation Details
- Raised
Garage Spaces
- 0.00
Heating
- Wall Furnace
High School
- POLYTE
Highschool
- Polytechnic
Interior Features
- Formica Counters
- Pantry
- Storage
Laundry Features
- Outside
Levels
- Two
Living Area Source
- Assessor
Lockboxtype
- Supra
Lockboxversion
- Supra BT LE
Lot Features
- Rectangular Lot
- Level
- Treed Lot
- Yard
Middle School
- GAGE
Middleorjuniorschool
- Gage
Other Structures
- Shed(s)
Parcel Number
- 221022012
Parking Features
- Carport
Patio And Porch Features
- Front Porch
Pool Features
- None
Postalcodeplus4
- 5120
Property Type
- Single Family Residence
Property Condition
- Repairs Cosmetic
Road Frontage Type
- Private Road
Road Surface Type
- Paved
Roof
- Composition
School District
- Riverbank Unified
Security Features
- Carbon Monoxide Detector(s)
- Smoke Detector(s)
Sewer
- Public Sewer
Utilities
- Electricity Connected
- Water Connected
View
- Neighborhood
Water Source
- Public
Year Built
- 1898
Year Built Source
- Assessor
Zoning
- R2
Based on information from California Regional Multiple Listing Service, Inc. as of Dec 28, 2024. This information is for your personal, non-commercial use and may not be used for any purpose other than to identify prospective properties you may be interested in purchasing. Buyers are responsible for verifying the accuracy of all information and should investigate the data themselves or retain appropriate professionals. Information from sources other than the Listing Agent may have been included in the MLS data. Unless otherwise specified in writing, Broker/Agent has not and will not verify any information obtained from other sources. The Broker/Agent providing the information contained herein may or may not have been the Listing and/or Selling Agent.
Display of MLS data is usually deemed reliable but is NOT guaranteed accurate.
Datafeed Last updated on December 28, 2024 @ 12:00 am
©2006-2024 brokerIDXsites.com - https://brokerIDXsites.com


