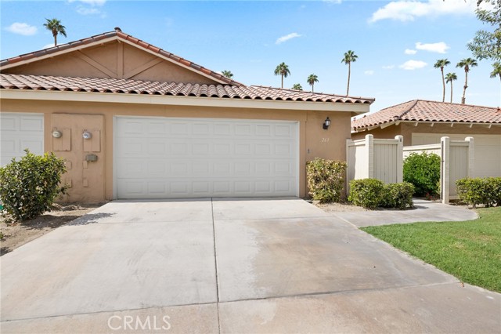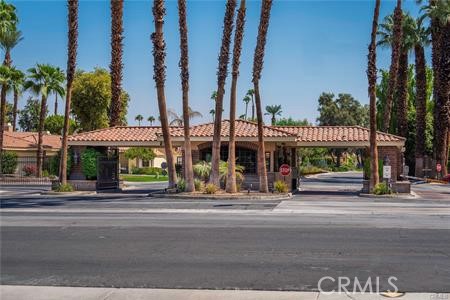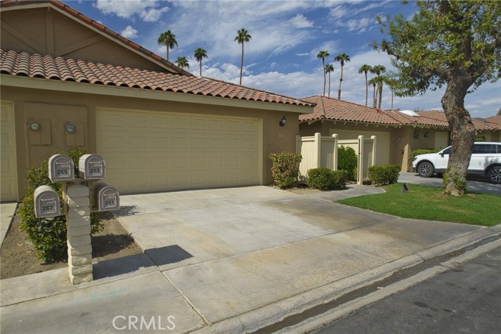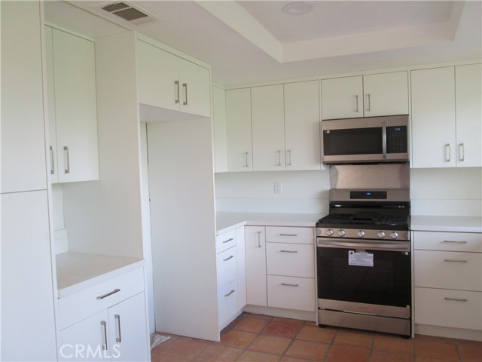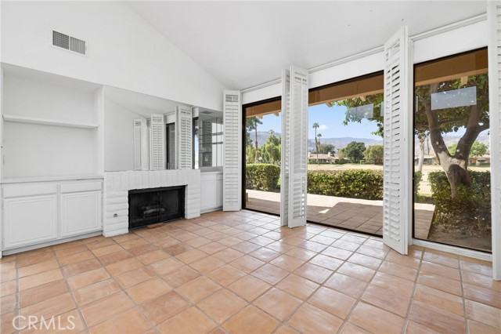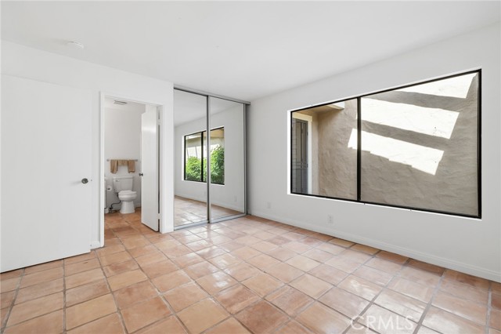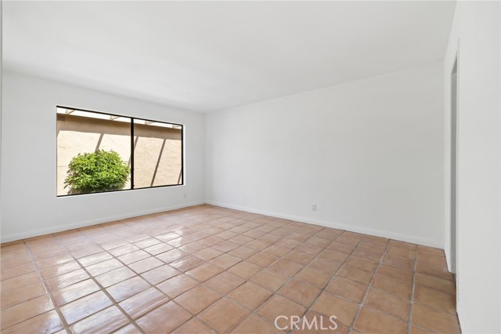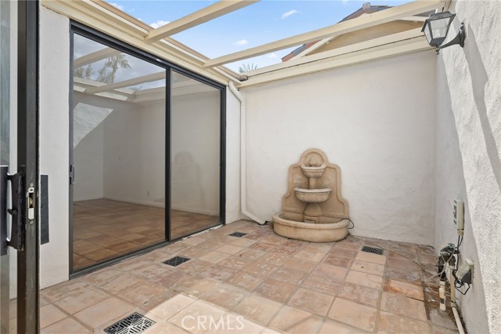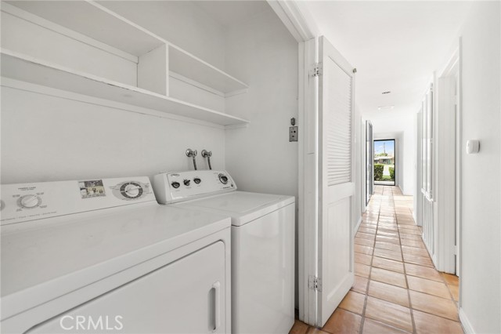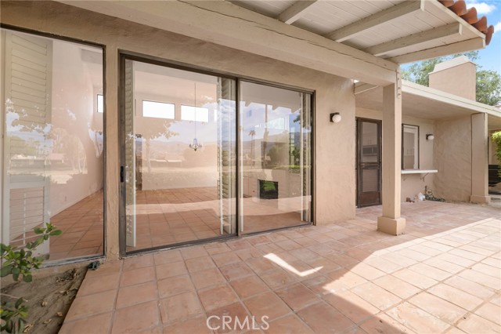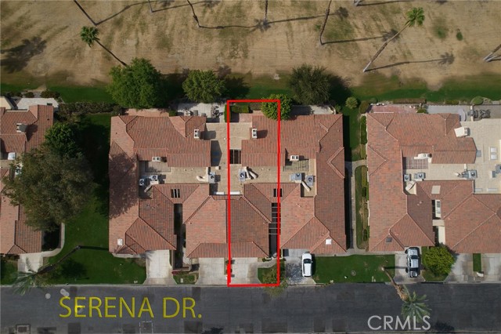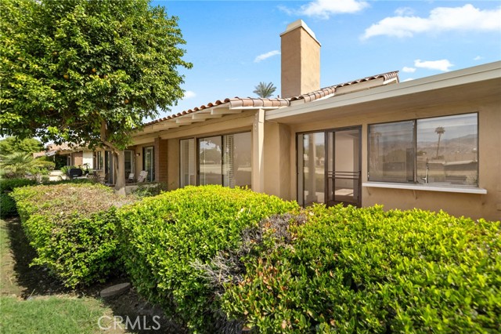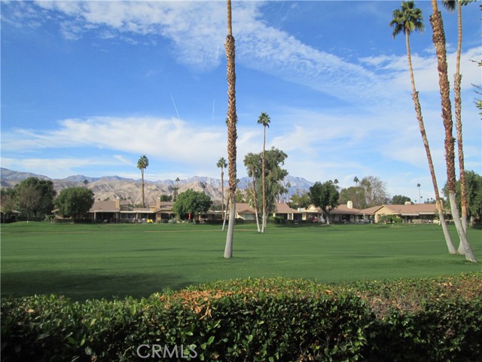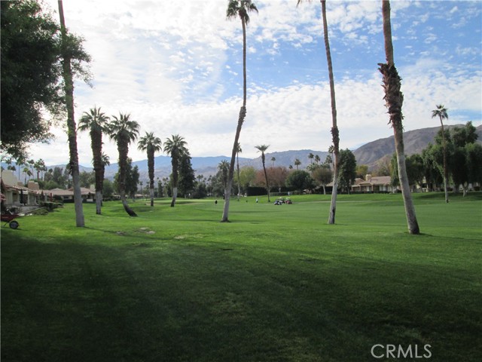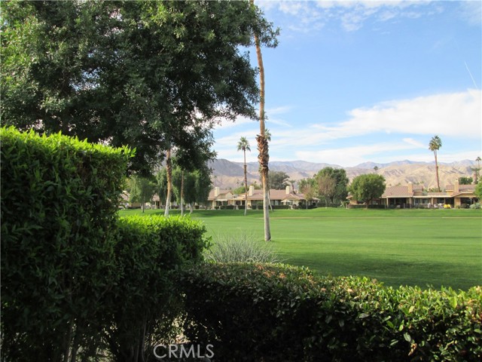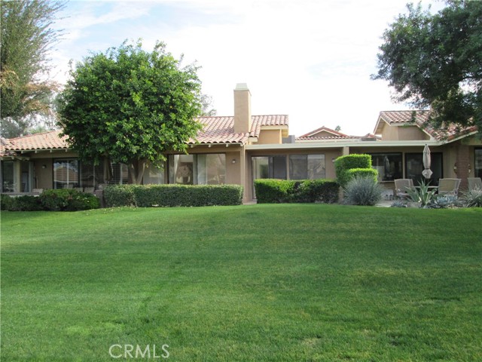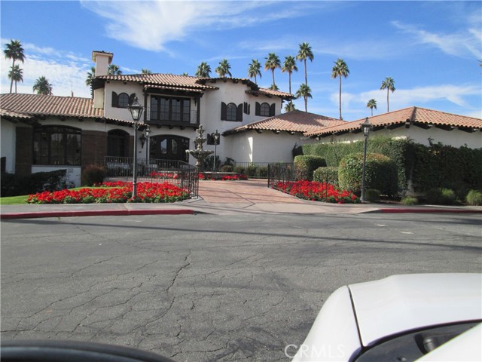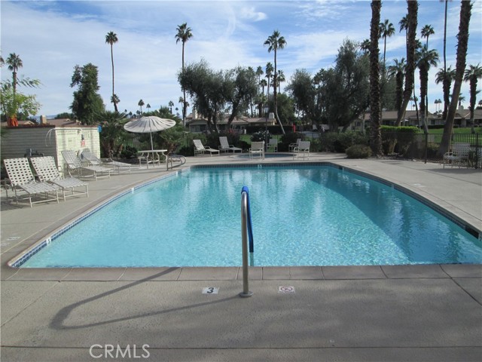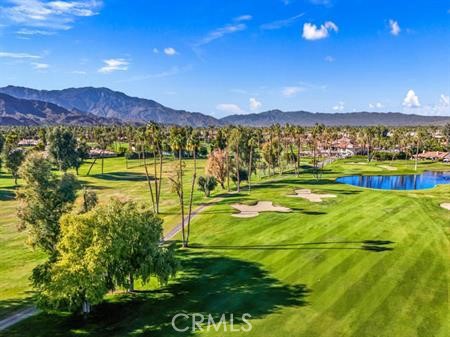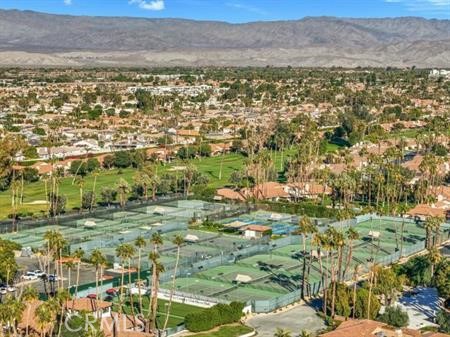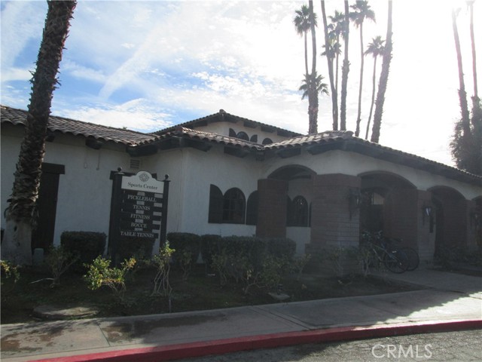Contact Kim Barron
Schedule A Showing
Request more information
- Home
- Property Search
- Search results
- 263 Serena Drive, Palm Desert, CA 92260
- MLS#: EV24190068 ( Condominium )
- Street Address: 263 Serena Drive
- Viewed: 21
- Price: $599,900
- Price sqft: $333
- Waterfront: No
- Year Built: 1979
- Bldg sqft: 1800
- Bedrooms: 2
- Total Baths: 2
- Full Baths: 2
- Garage / Parking Spaces: 6
- Days On Market: 444
- Additional Information
- County: RIVERSIDE
- City: Palm Desert
- Zipcode: 92260
- Subdivision: Monterey Country Club (32250)
- Building: Monterey Country Club (32250)
- District: Desert Sands Unified
- Provided by: WINDERMERE DESERT PROPERTIES
- Contact: CARL CARL

- DMCA Notice
-
DescriptionSerene surroundings and a must see to appreciate. On the golf course with Spanish pavers rear patio. Stunning western & sunset mountain, golf course views. Spacious, bright, inviting two bedroom and two bathroom. Full western view in the large living room with a gas log fireplace with side cabinetry with new quartz countertops with glass /mirrored shelving. Was built as a three bedroom. A very versatile floor plan with additional rooms for an office or den. This 300 plan! Many say the most popular... Has an open atrium in the 1800 floor square footage. Can be roofed. Just remove two glass sliding doors and add a roof. The assessor tax record square footage is 1,620 excluding the walled atrium that is not roofed. Spanish clay fired tiles throughout. New kitchen white custom cabinetry just installed with a Lazy Susan and brand new QUARTZ countertops! Dishwasher, stove/oven, micro wave are brushed stainless and are never used. Stainless steel dishwasher has a stainless tub for quiet operation. Bathrooms master vanity (with two sinks) has quartz counter tops. Guest bath has shower over tub, w/ glass sliding doors. All interior walls were recently painted. Monterey Country Club features 27 holes of golf, 37 community pools, 15 tennis courts, pickle ball, bocce ball, fitness center and a full service clubhouse. Shopping ,restaurants, markets civic center park w/ dog park or The Rodeo Drive of the Desert. Two car garage with electric garage door. Jacuzzi and pool are steps away in a private corner location. Living area custom shutters were just lacquered painted. Guard gated. Enjoy the tranquil west/sunset views from your patio setting as you enjoy green Golf Course and Mountains. Community Pool just steps away. Monterey Country Club offers Desert Living at its BEST with 27 holes of Golf, 37 community pools, 18 Tennis Courts, Pickleball, Dining, & Fitness Center. Palm Springs as well as Indio, are minutes away and a very short golf cart drive to El Paseo, Acrisure Arena, Eisenhower Medical Center and the McCallum Theatre A short bike ride, golf cart or drive to everything. Square footage has not been taped or measured. Serena is one of the most in demand streets in Monterey Country Club. Best Sunset and mountain/sky/snow view! One of the best streets with 180 degree views! An over sized two car garage with room for your golf cart!
Property Location and Similar Properties
All
Similar
Features
Accessibility Features
- No Interior Steps
- Parking
Appliances
- Dishwasher
- Gas & Electric Range
- Gas Oven
- Gas Range
- Gas Water Heater
- High Efficiency Water Heater
- Microwave
- Range Hood
- Water Heater
Architectural Style
- Contemporary
- Spanish
Assessments
- None
Association Amenities
- Pickleball
- Pool
- Spa/Hot Tub
- Outdoor Cooking Area
- Golf Course
- Sport Court
- Clubhouse
- Banquet Facilities
- Meeting Room
- Cable TV
- Maintenance Grounds
- Trash
- Sewer
- Pets Permitted
- Management
- Guard
- Security
- Controlled Access
- Maintenance Front Yard
Association Fee
- 868.00
Association Fee Frequency
- Monthly
Carport Spaces
- 2.00
Commoninterest
- Planned Development
Common Walls
- 1 Common Wall
Construction Materials
- Stucco
Cooling
- Central Air
Country
- US
Days On Market
- 163
Direction Faces
- East
Eating Area
- Area
- In Living Room
Entry Location
- living area
Fencing
- None
Fireplace Features
- Living Room
- Gas
Flooring
- Carpet
- Tile
Foundation Details
- Concrete Perimeter
Garage Spaces
- 2.00
Green Energy Efficient
- Appliances
Heating
- Central
Interior Features
- Built-in Features
- Cathedral Ceiling(s)
- High Ceilings
- Quartz Counters
- Recessed Lighting
- Unfurnished
Laundry Features
- Dryer Included
- Gas Dryer Hookup
- In Closet
- Inside
- Washer Hookup
- Washer Included
Levels
- One
Living Area Source
- Assessor
Lockboxtype
- Supra
Lockboxversion
- Supra BT LE
Lot Features
- Level with Street
- Level
- Sprinkler System
- Sprinklers Manual
- Zero Lot Line
Parcel Number
- 622082032
Parking Features
- Assigned
- Covered
- Driveway
- Concrete
- Garage
- Garage Faces Front
- Garage - Single Door
- Guarded
- Parking Space
Patio And Porch Features
- Concrete
- Patio
- Patio Open
- Tile
Pool Features
- Association
- Community
- Fenced
- Filtered
- Gunite
- Heated
- In Ground
Postalcodeplus4
- 2157
Property Type
- Condominium
Property Condition
- Updated/Remodeled
Road Frontage Type
- Private Road
Roof
- Rolled/Hot Mop
- Spanish Tile
School District
- Desert Sands Unified
Security Features
- 24 Hour Security
- Carbon Monoxide Detector(s)
- Gated Community
- Gated with Guard
- Guarded
- Smoke Detector(s)
Sewer
- Public Sewer
- Sewer Paid
Spa Features
- Association
- Community
- Gunite
- Heated
Subdivision Name Other
- Monterey Country Club (32250)
Uncovered Spaces
- 2.00
Utilities
- Cable Available
- Cable Connected
- Electricity Available
- Electricity Connected
- Natural Gas Available
- Natural Gas Connected
- Phone Available
- Sewer Available
View
- Desert
- Golf Course
- Mountain(s)
- Neighborhood
- Panoramic
Views
- 21
Window Features
- Shutters
Year Built
- 1979
Year Built Source
- Assessor
Zoning
- PR5
Based on information from California Regional Multiple Listing Service, Inc. as of Dec 28, 2025. This information is for your personal, non-commercial use and may not be used for any purpose other than to identify prospective properties you may be interested in purchasing. Buyers are responsible for verifying the accuracy of all information and should investigate the data themselves or retain appropriate professionals. Information from sources other than the Listing Agent may have been included in the MLS data. Unless otherwise specified in writing, Broker/Agent has not and will not verify any information obtained from other sources. The Broker/Agent providing the information contained herein may or may not have been the Listing and/or Selling Agent.
Display of MLS data is usually deemed reliable but is NOT guaranteed accurate.
Datafeed Last updated on December 28, 2025 @ 12:00 am
©2006-2025 brokerIDXsites.com - https://brokerIDXsites.com



