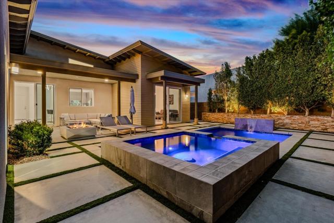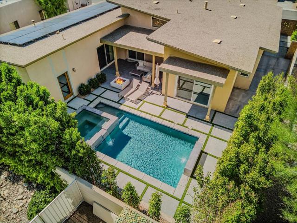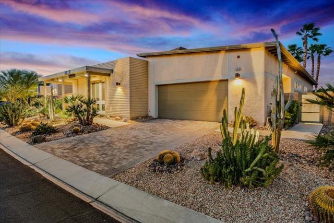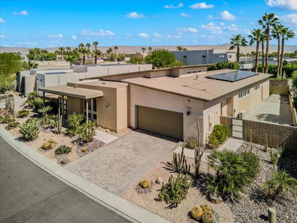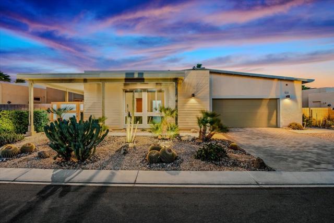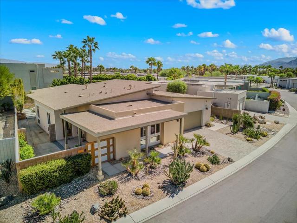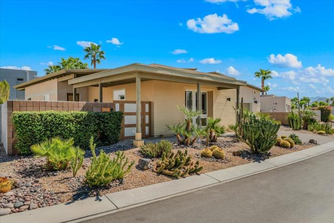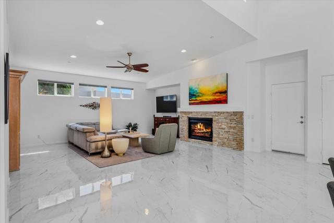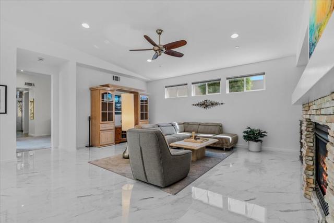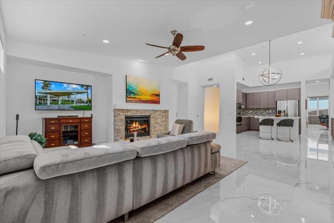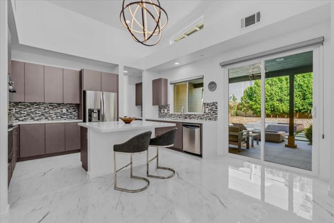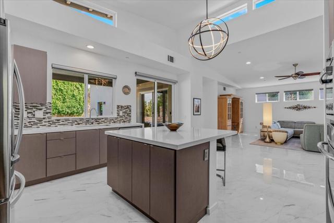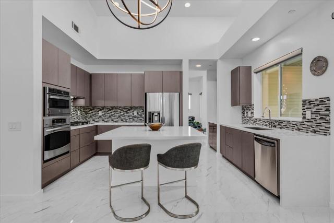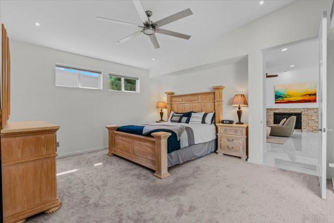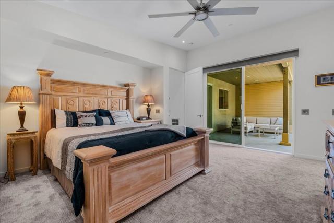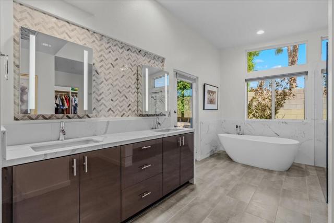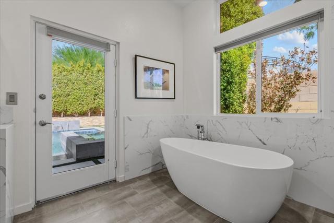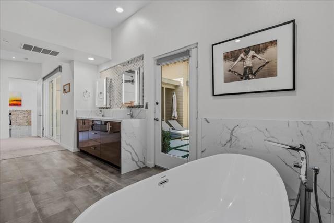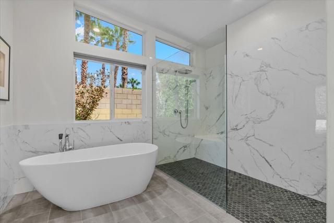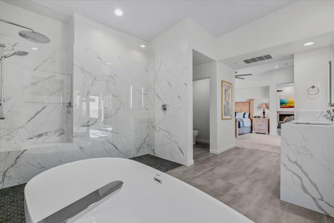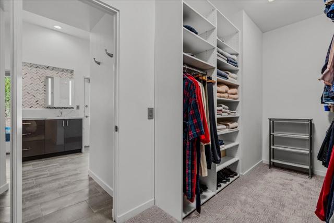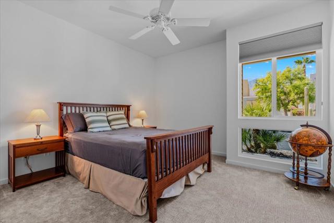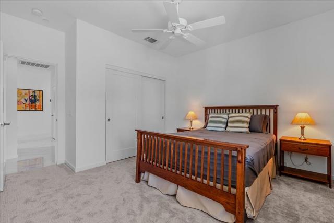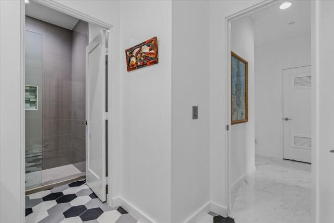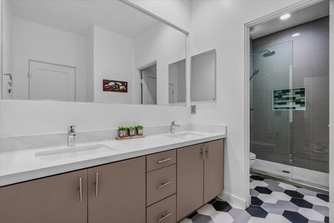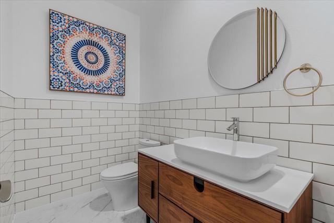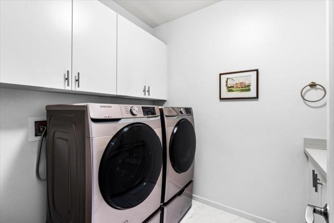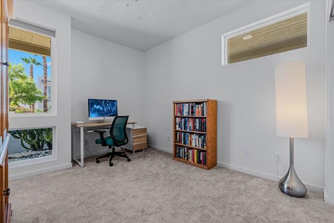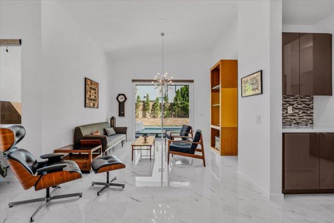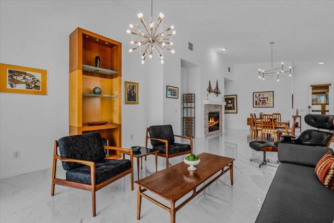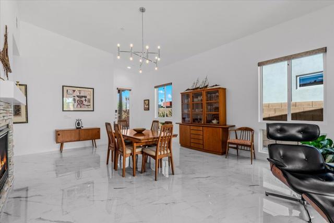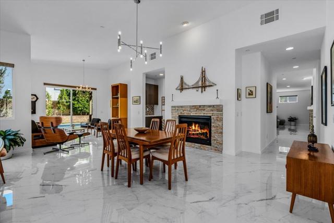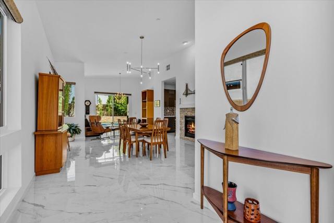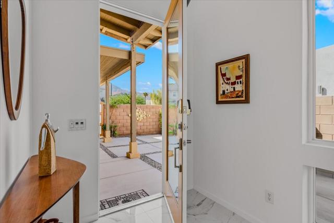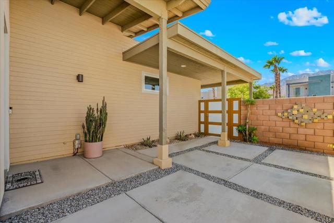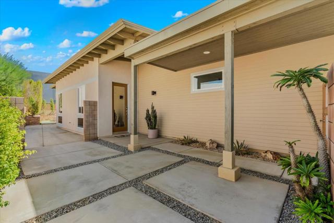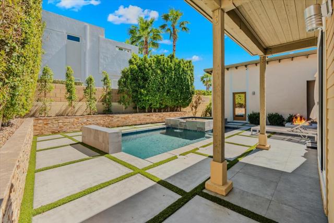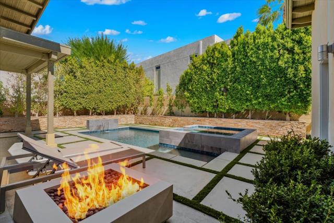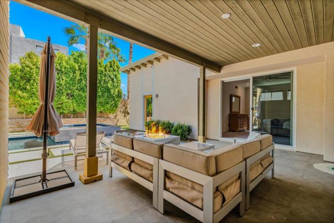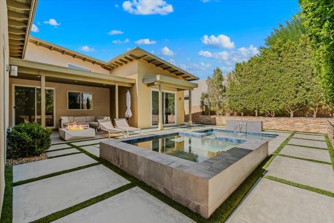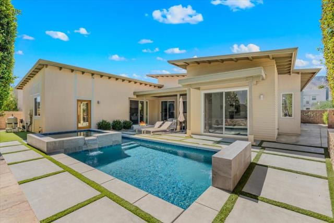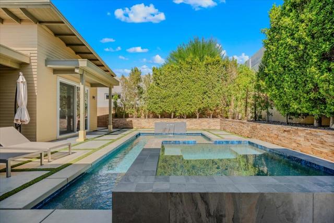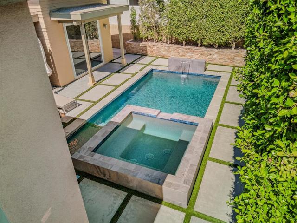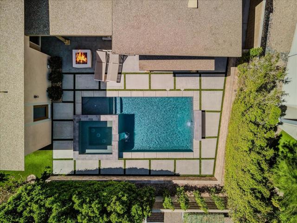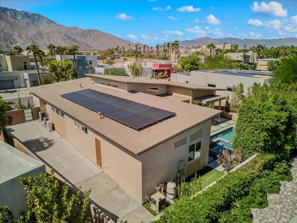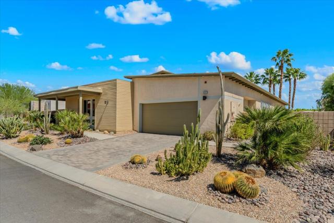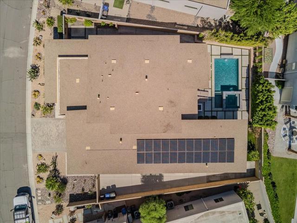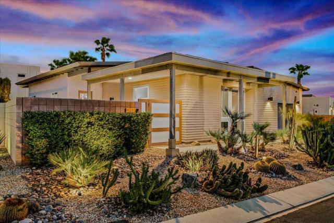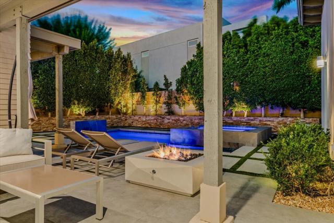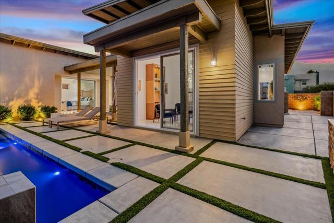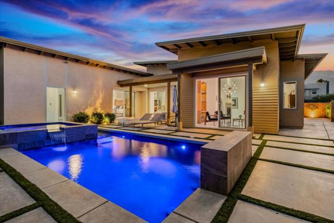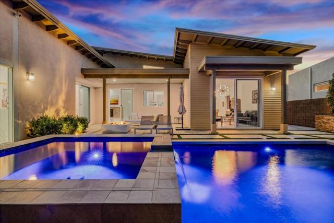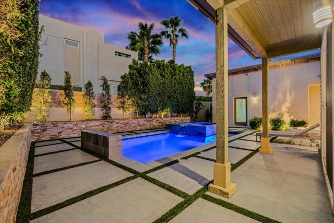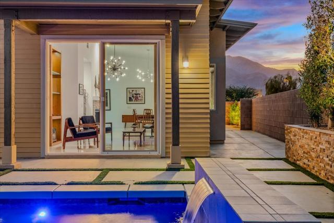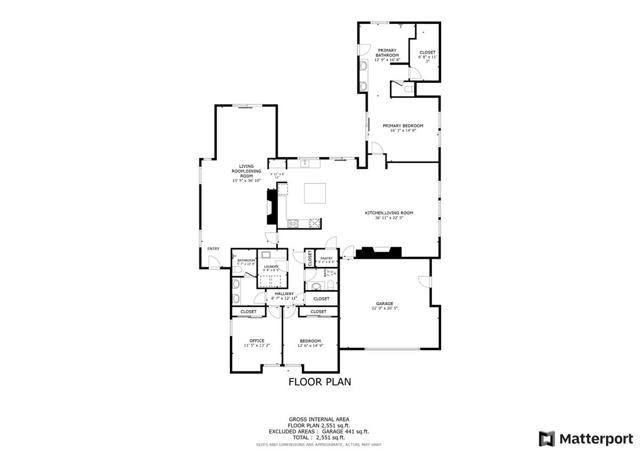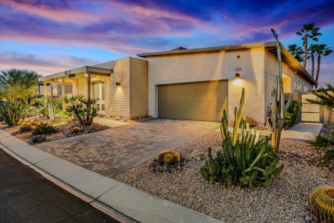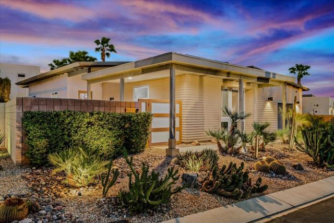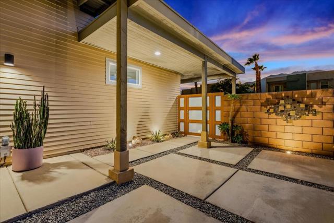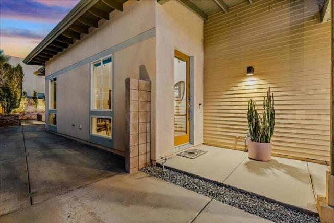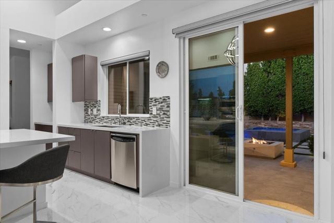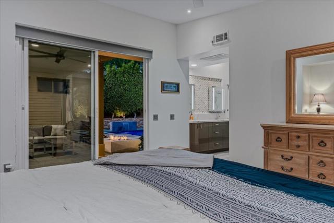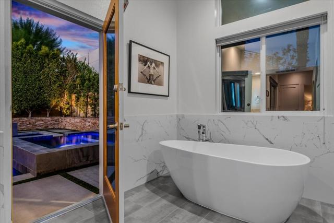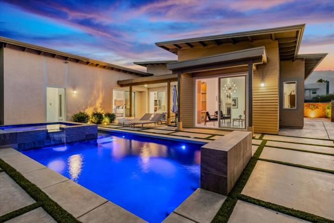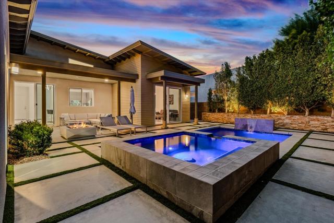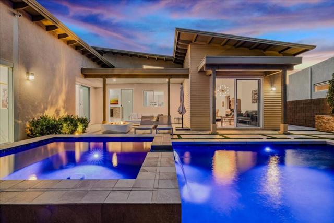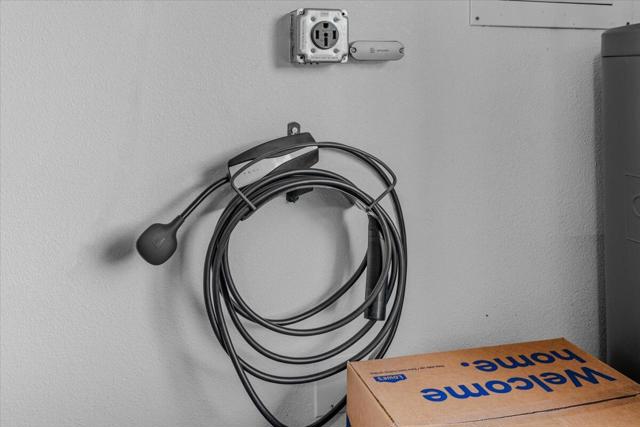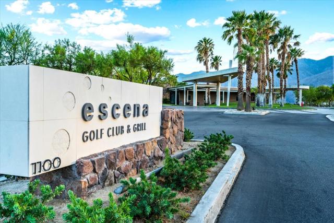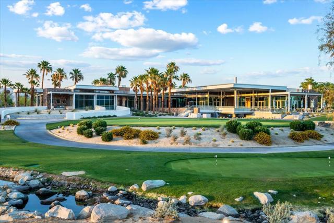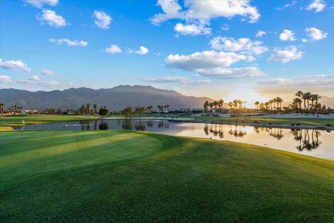Contact Kim Barron
Schedule A Showing
Request more information
- Home
- Property Search
- Search results
- 562 Skylar Lane, Palm Springs, CA 92262
- MLS#: 219118034DA ( Single Family Residence )
- Street Address: 562 Skylar Lane
- Viewed: 1
- Price: $1,350,000
- Price sqft: $509
- Waterfront: No
- Year Built: 2006
- Bldg sqft: 2650
- Bedrooms: 3
- Total Baths: 3
- Full Baths: 2
- 1/2 Baths: 1
- Garage / Parking Spaces: 4
- Days On Market: 260
- Additional Information
- County: RIVERSIDE
- City: Palm Springs
- Zipcode: 92262
- Subdivision: Escena
- Provided by: Keller Williams Realty
- Contact: Brian Brian

- DMCA Notice
-
DescriptionNew Price! A stunning mid century modern home, this 3 bedroom, 3 bathroom, 2,650 square foot residence is a true Palm Springs gem. Situated on a sprawling 8,200 square foot lot in a coveted golf community, the home offers unparalleled privacy and luxury. The recently completed $250K renovation has transformed the space into a modern masterpiece. The open concept floor plan seamlessly connects the gourmet kitchen, elegant dining area, and multiple living spaces, allowing natural light to flood the home. The primary suite is a serene sanctuary, featuring a spa like bathroom. The private resort style backyard is an oasis, with a new sparkling pool, soothing spa, and cozy fire pit. With EV charger compatible garage outlet and 24 owned solar panels, this eco conscious home offers both comfort and sustainability.
Property Location and Similar Properties
All
Similar
Features
Appliances
- Dishwasher
- Water Softener
- Microwave
- Gas Oven
- Gas Range
- Disposal
- Instant Hot Water
- Tankless Water Heater
- Range Hood
Architectural Style
- Ranch
Association Amenities
- Clubhouse
- Maintenance Grounds
- Controlled Access
- Clubhouse Paid
Association Fee
- 200.00
Association Fee Frequency
- Monthly
Carport Spaces
- 0.00
Construction Materials
- Stucco
Cooling
- Dual
- Central Air
Country
- US
Door Features
- Sliding Doors
Eating Area
- Dining Room
- In Living Room
- Breakfast Counter / Bar
Electric
- 220 Volts in Garage
Exclusions
- washer and dryer
Fencing
- Block
- Stucco Wall
- Privacy
Fireplace Features
- Blower Fan
- Gas
- Dining Room
- Living Room
- Family Room
Flooring
- Carpet
- Tile
Foundation Details
- Slab
Garage Spaces
- 2.00
Green Energy Efficient
- Appliances
- Water Heater
- Insulation
Green Energy Generation
- Solar
Heating
- Central
- Fireplace(s)
Interior Features
- High Ceilings
- Recessed Lighting
- Open Floorplan
Laundry Features
- Individual Room
Levels
- One
Living Area Source
- Assessor
Lockboxtype
- None
Lot Features
- Back Yard
- Yard
- Paved
- Rectangular Lot
- Ranch
- Lawn
- Landscaped
- Sprinklers Drip System
- Planned Unit Development
Parcel Number
- 677660029
Parking Features
- Driveway
- Garage Door Opener
Patio And Porch Features
- Concrete
- Covered
Pool Features
- Waterfall
- Pebble
- Electric Heat
- Salt Water
- Private
Postalcodeplus4
- 561
Property Type
- Single Family Residence
Property Condition
- Updated/Remodeled
Roof
- Tar/Gravel
Security Features
- 24 Hour Security
- Gated Community
- Fire Sprinkler System
- Fire and Smoke Detection System
- Card/Code Access
Spa Features
- Heated
- Private
- In Ground
Subdivision Name Other
- Escena
Uncovered Spaces
- 0.00
Utilities
- Cable Available
View
- City Lights
- Peek-A-Boo
- Trees/Woods
- Pool
- Mountain(s)
- Desert
Virtual Tour Url
- https://my.matterport.com/show/?m=4HxnszqP9Yb&mls=1
Window Features
- Blinds
- Tinted Windows
- Skylight(s)
- Screens
- Double Pane Windows
Year Built
- 2006
Year Built Source
- Assessor
Based on information from California Regional Multiple Listing Service, Inc. as of Jun 27, 2025. This information is for your personal, non-commercial use and may not be used for any purpose other than to identify prospective properties you may be interested in purchasing. Buyers are responsible for verifying the accuracy of all information and should investigate the data themselves or retain appropriate professionals. Information from sources other than the Listing Agent may have been included in the MLS data. Unless otherwise specified in writing, Broker/Agent has not and will not verify any information obtained from other sources. The Broker/Agent providing the information contained herein may or may not have been the Listing and/or Selling Agent.
Display of MLS data is usually deemed reliable but is NOT guaranteed accurate.
Datafeed Last updated on June 27, 2025 @ 12:00 am
©2006-2025 brokerIDXsites.com - https://brokerIDXsites.com


