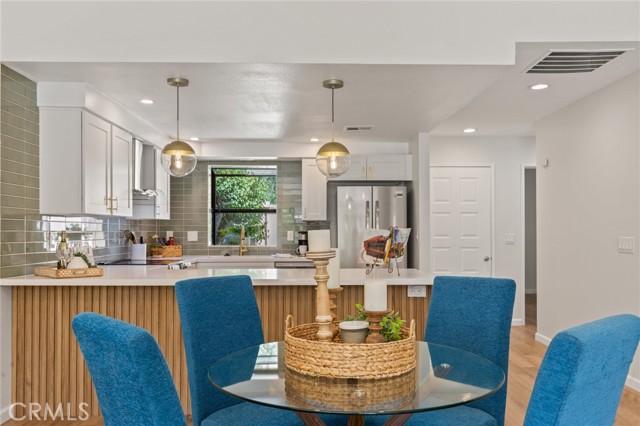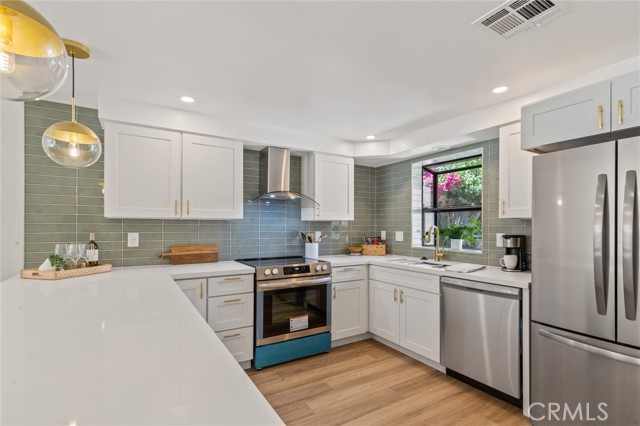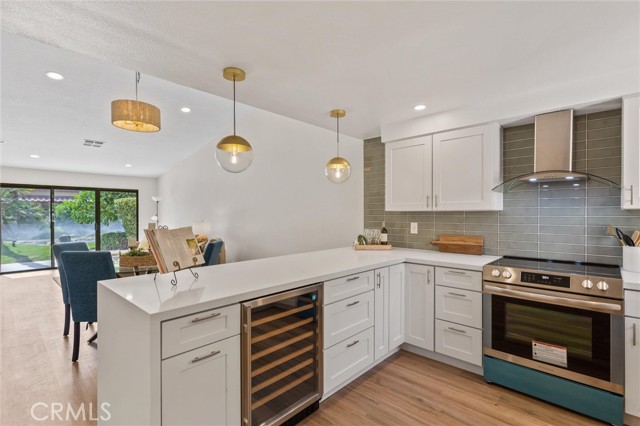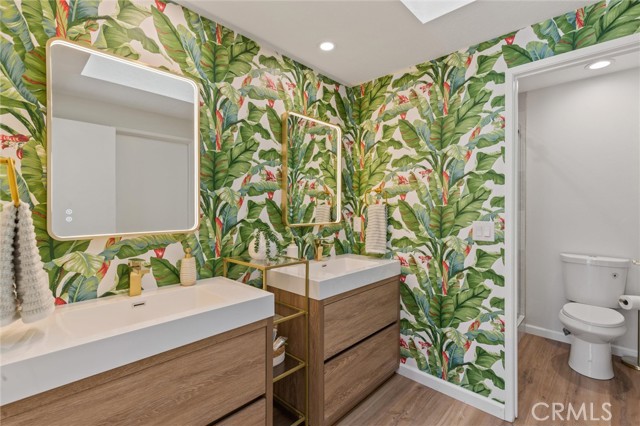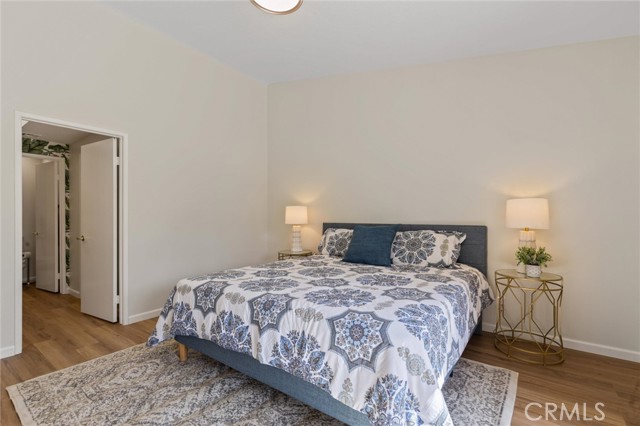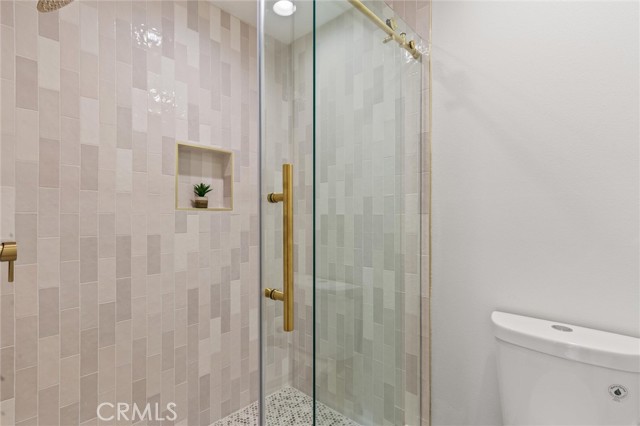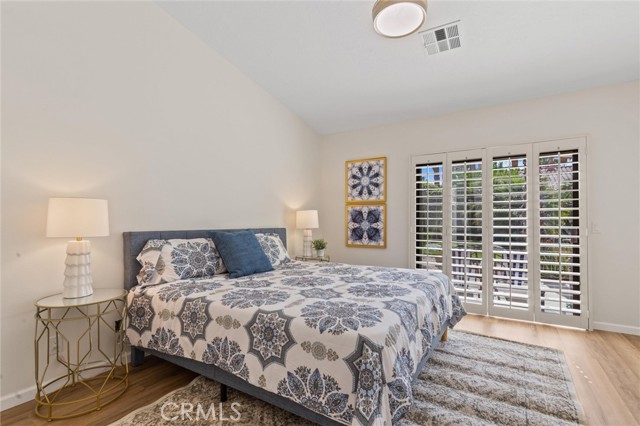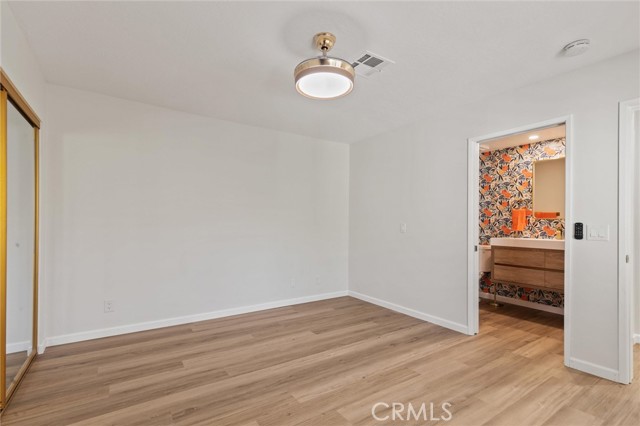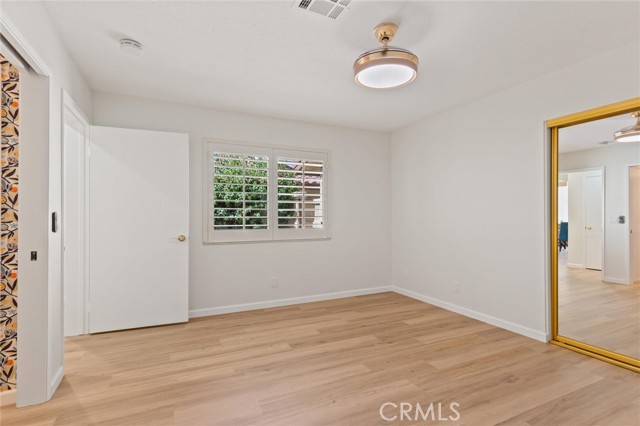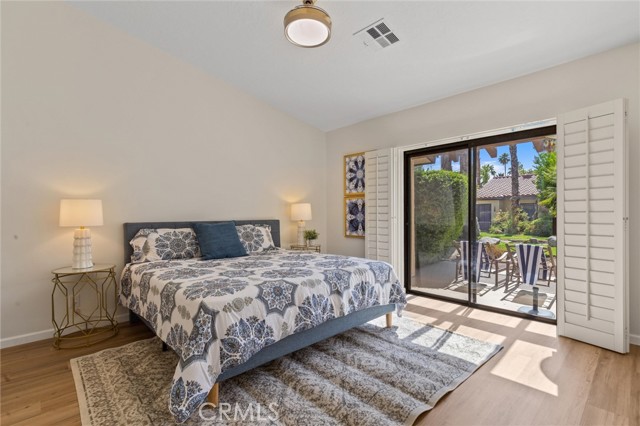Contact Kim Barron
Schedule A Showing
Request more information
- Home
- Property Search
- Search results
- 605 Woodcrest Lane, Palm Desert, CA 92260
- MLS#: TR24208771 ( Condominium )
- Street Address: 605 Woodcrest Lane
- Viewed: 5
- Price: $469,000
- Price sqft: $391
- Waterfront: No
- Year Built: 1988
- Bldg sqft: 1200
- Bedrooms: 2
- Total Baths: 2
- Full Baths: 2
- Garage / Parking Spaces: 4
- Days On Market: 93
- Additional Information
- County: RIVERSIDE
- City: Palm Desert
- Zipcode: 92260
- Subdivision: Park Palms (32259)
- Building: Park Palms (32259)
- District: Desert Sands Unified
- Middle School: COLMIT
- High School: PALDES
- Provided by: Homecoin.com
- Contact: Jonathan Jonathan

- DMCA Notice
Property Location and Similar Properties
All
Similar
Features
Accessibility Features
- 2+ Access Exits
- Entry Slope Less Than 1 Foot
- No Interior Steps
- Parking
Appliances
- Dishwasher
- Electric Oven
- Electric Range
- ENERGY STAR Qualified Appliances
- Freezer
- Disposal
- Ice Maker
- Range Hood
- Recirculated Exhaust Fan
- Refrigerator
- Self Cleaning Oven
- Vented Exhaust Fan
- Water Heater Central
- Water Heater
- Water Line to Refrigerator
Architectural Style
- Traditional
Assessments
- None
Association Amenities
- Pool
- Spa/Hot Tub
- Barbecue
- Paddle Tennis
- Pest Control
- Gym/Ex Room
- Clubhouse
- Billiard Room
- Card Room
- Recreation Room
- Meeting Room
- Cable TV
- Earthquake Insurance
Association Fee
- 710.00
Association Fee Frequency
- Monthly
Builder Model
- Topaz Extended
Commoninterest
- Condominium
Common Walls
- 2+ Common Walls
Cooling
- Central Air
- ENERGY STAR Qualified Equipment
- High Efficiency
Country
- US
Days On Market
- 188
Door Features
- Insulated Doors
- Mirror Closet Door(s)
- Panel Doors
- Sliding Doors
Eating Area
- Breakfast Counter / Bar
- In Family Room
- Dining Room
Electric
- 220 Volts in Garage
- 220 Volts in Kitchen
- Electricity - On Property
Entry Location
- ground
Fireplace Features
- Gas
- Gas Starter
- Great Room
Flooring
- Vinyl
Foundation Details
- Slab
Garage Spaces
- 2.00
Heating
- Central
High School
- PALDES
Highschool
- Palm Desert
Inclusions
- Appliances
- Smart TV
- Washer/Dryer
Interior Features
- Built-in Features
- Cathedral Ceiling(s)
- Ceiling Fan(s)
- Dry Bar
- Furnished
- High Ceilings
- Partially Furnished
- Recessed Lighting
- Stone Counters
- Storage
- Unfurnished
Laundry Features
- Dryer Included
- Gas & Electric Dryer Hookup
- In Garage
- Washer Included
Levels
- One
Living Area Source
- Assessor
Lockboxtype
- Seller Providing Access
Lot Features
- Close to Clubhouse
- Greenbelt
- Landscaped
- Level
Middle School
- COLMIT
Middleorjuniorschool
- Colonel Mitchell
Parcel Number
- 622077070
Parking Features
- Built-In Storage
- Direct Garage Access
- Driveway
- Concrete
- Paved
- Garage
- Garage Faces Front
- Garage - Single Door
- Garage Door Opener
Patio And Porch Features
- Concrete
- Patio
- Patio Open
Pool Features
- Association
Postalcodeplus4
- 0308
Property Type
- Condominium
Property Condition
- Updated/Remodeled
Road Frontage Type
- City Street
Road Surface Type
- Paved
Roof
- Tile
School District
- Desert Sands Unified
Security Features
- Carbon Monoxide Detector(s)
- Card/Code Access
- Fire Rated Drywall
- Firewall(s)
- Gated Community
- Smoke Detector(s)
Sewer
- Public Sewer
Spa Features
- Association
Subdivision Name Other
- Park Palms (32259)
Uncovered Spaces
- 2.00
Utilities
- Cable Available
- Cable Connected
- Electricity Available
- Electricity Connected
- Natural Gas Available
- Natural Gas Connected
- Sewer Available
- Sewer Connected
- Water Available
- Water Connected
View
- Creek/Stream
- Pond
- Rocks
- Water
Waterfront Features
- Creek
Water Source
- Public
Window Features
- Plantation Shutters
- Screens
- Skylight(s)
Year Built
- 1988
Year Built Source
- Public Records
Based on information from California Regional Multiple Listing Service, Inc. as of Jan 10, 2025. This information is for your personal, non-commercial use and may not be used for any purpose other than to identify prospective properties you may be interested in purchasing. Buyers are responsible for verifying the accuracy of all information and should investigate the data themselves or retain appropriate professionals. Information from sources other than the Listing Agent may have been included in the MLS data. Unless otherwise specified in writing, Broker/Agent has not and will not verify any information obtained from other sources. The Broker/Agent providing the information contained herein may or may not have been the Listing and/or Selling Agent.
Display of MLS data is usually deemed reliable but is NOT guaranteed accurate.
Datafeed Last updated on January 10, 2025 @ 12:00 am
©2006-2025 brokerIDXsites.com - https://brokerIDXsites.com


