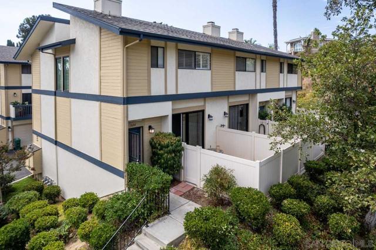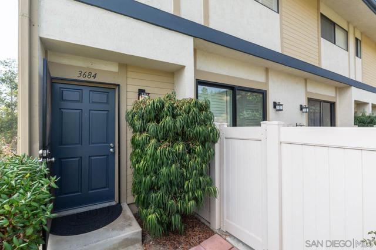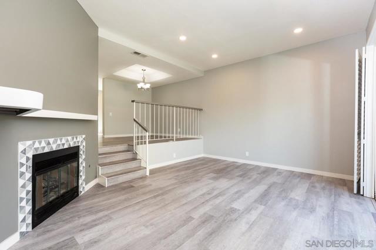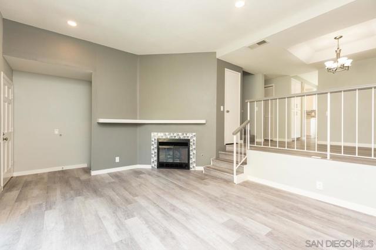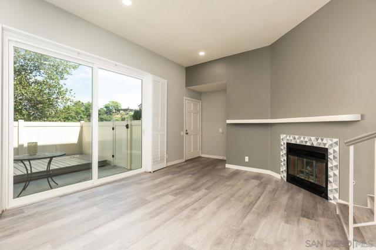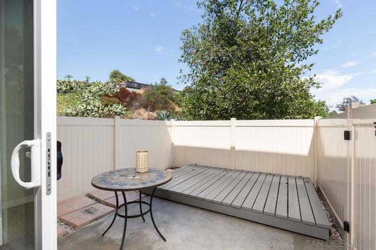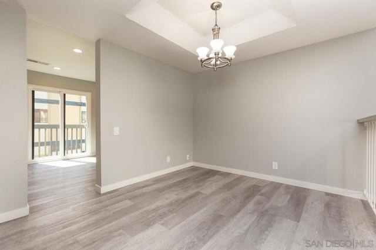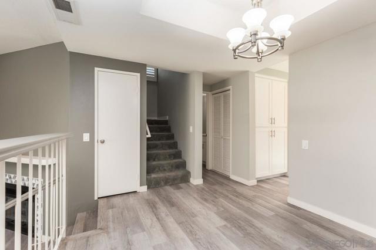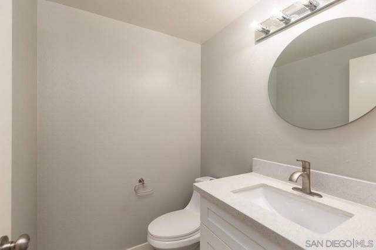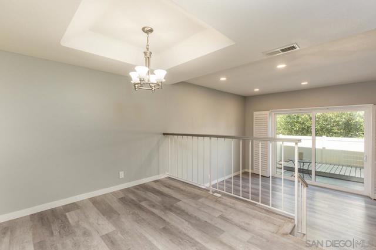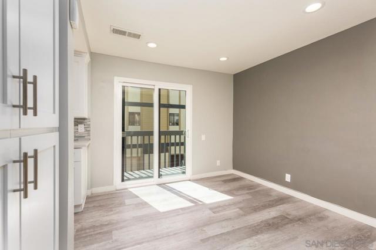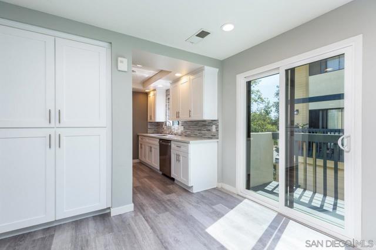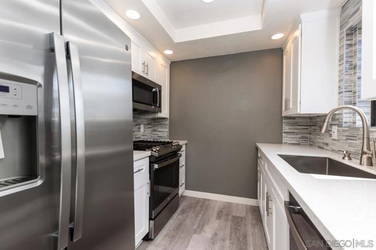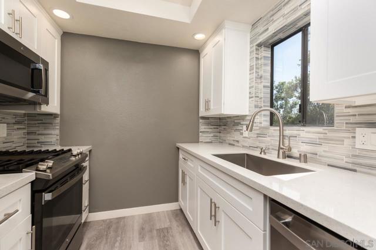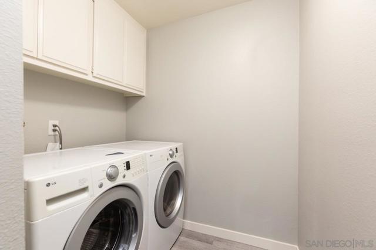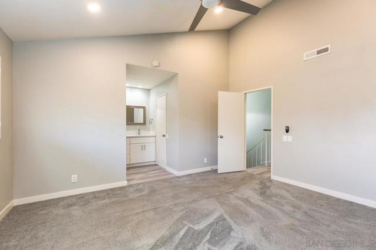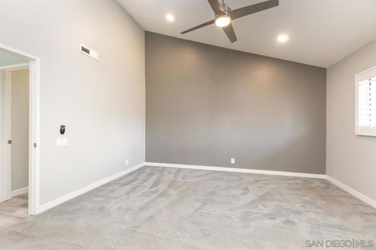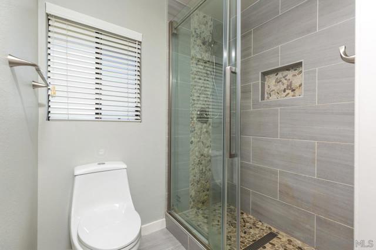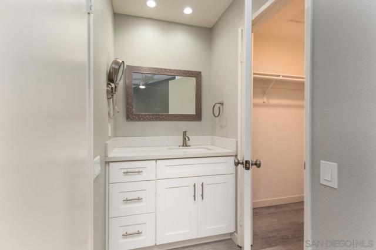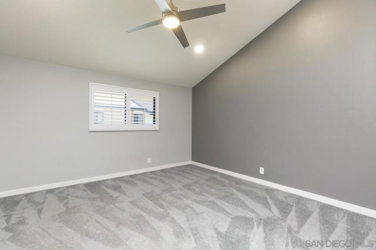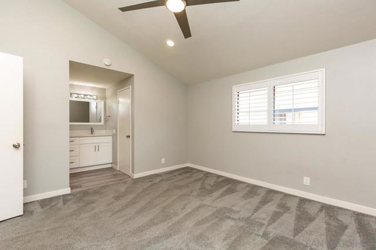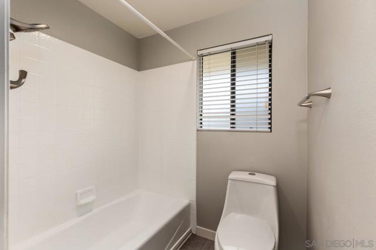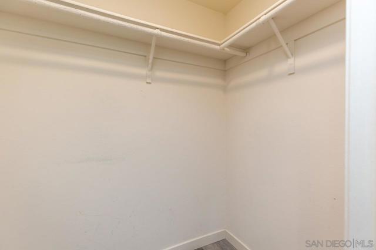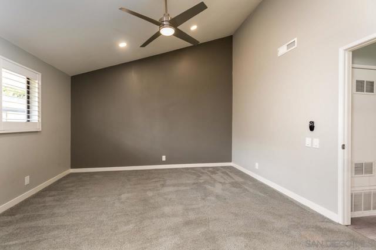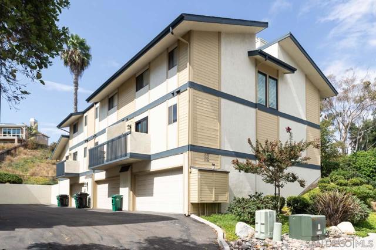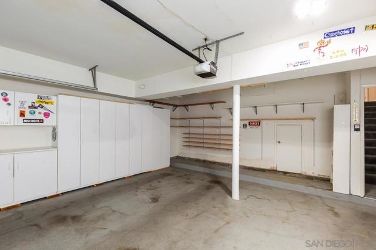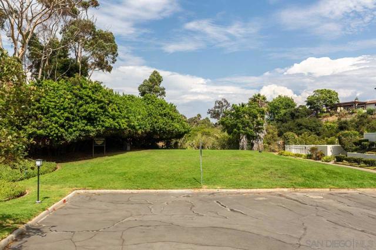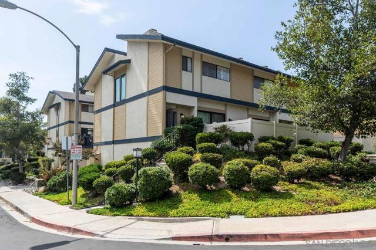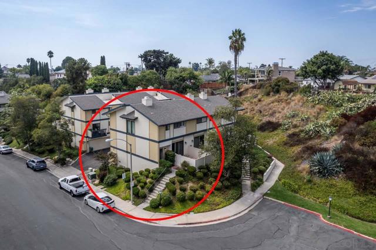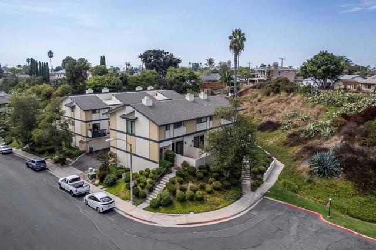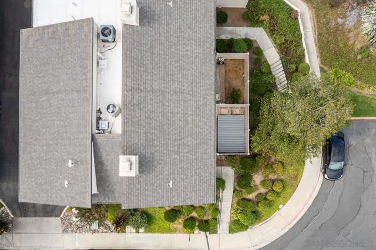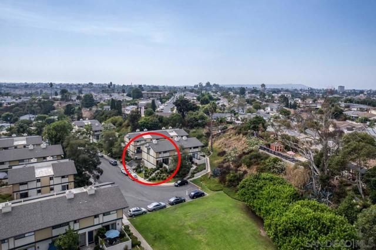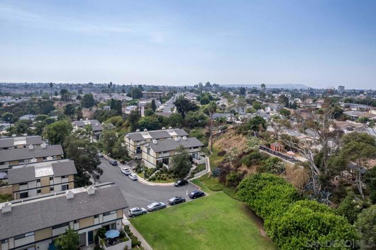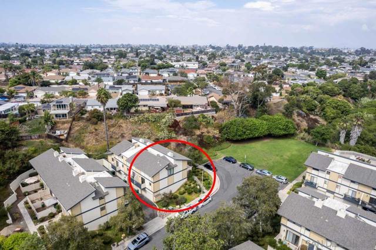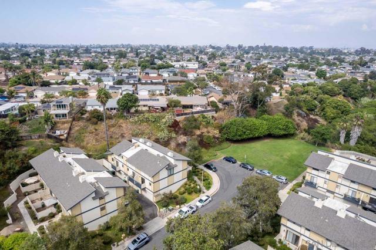Contact Kim Barron
Schedule A Showing
Request more information
- Home
- Property Search
- Search results
- 3684 Marlesta Dr, San Diego, CA 92111
- MLS#: 240023937SD ( Condominium )
- Street Address: 3684 Marlesta Dr
- Viewed: 5
- Price: $760,000
- Price sqft: $517
- Waterfront: No
- Year Built: 1987
- Bldg sqft: 1470
- Bedrooms: 2
- Total Baths: 3
- Full Baths: 2
- 1/2 Baths: 1
- Garage / Parking Spaces: 2
- Days On Market: 88
- Additional Information
- County: SAN DIEGO
- City: San Diego
- Zipcode: 92111
- Subdivision: Clairemont
- Building: Clairemont
- Provided by: American Dreams Real Estate
- Contact: Woody Woody

- DMCA Notice
-
DescriptionModern upgrades meet stylish comfort in your beautifully updated townhome. The open floor plan features a remodeled kitchen with quartz countertops, stainless steel appliances, and a warm, inviting living room with a fireplace. Bathrooms have been tastefully remodeled, and the spacious bedrooms offer vaulted ceilings and walk in closets. Enjoy an in unit laundry room and an attached 2 car garage. Step outside to unwind in your private fenced yard or on your serene balcony. This home is he perfect blend of comfort, style and convenience. Move in and enjoy! This home has it all... Renovated Kitchen and Baths | Spacious Open Floor Plan | Modern Upgrades | Move in ready | Luxury Vinyl Plank Flooring | Outdoor living space | Curb appeal | End Unit | Walk in closets | Laundry Room In Unit | Quiet neighborhood | Prime location | End of Cul de sac | Green Belt View | Vaulted ceilings | Private Yard & Balcony | Attached 2 Car Garage |
Property Location and Similar Properties
All
Similar
Features
Appliances
- Dishwasher
- Microwave
- Refrigerator
Association Amenities
- Maintenance Grounds
Association Fee
- 420.00
Association Fee Frequency
- Monthly
Commoninterest
- Condominium
Construction Materials
- Stucco
Cooling
- Central Air
Country
- US
Eating Area
- Dining Room
Fireplace Features
- Living Room
Garage Spaces
- 2.00
Heating
- Natural Gas
- Forced Air
Laundry Features
- Electric Dryer Hookup
- Individual Room
Levels
- Multi/Split
Living Area Source
- Assessor
Parcel Number
- 4207601100
Patio And Porch Features
- Enclosed
- Slab
- See Remarks
- Patio
- Wood
Pool Features
- Community
Property Type
- Condominium
Roof
- Composition
Subdivision Name Other
- Clairemont
Uncovered Spaces
- 0.00
Year Built
- 1987
Zoning
- R-1:SINGLE
Based on information from California Regional Multiple Listing Service, Inc. as of Jan 04, 2025. This information is for your personal, non-commercial use and may not be used for any purpose other than to identify prospective properties you may be interested in purchasing. Buyers are responsible for verifying the accuracy of all information and should investigate the data themselves or retain appropriate professionals. Information from sources other than the Listing Agent may have been included in the MLS data. Unless otherwise specified in writing, Broker/Agent has not and will not verify any information obtained from other sources. The Broker/Agent providing the information contained herein may or may not have been the Listing and/or Selling Agent.
Display of MLS data is usually deemed reliable but is NOT guaranteed accurate.
Datafeed Last updated on January 4, 2025 @ 12:00 am
©2006-2025 brokerIDXsites.com - https://brokerIDXsites.com


