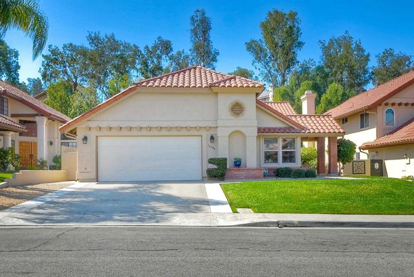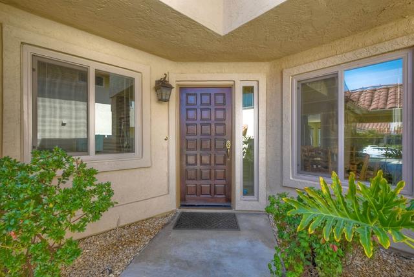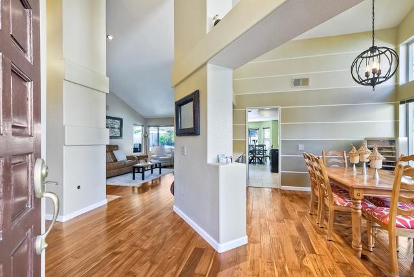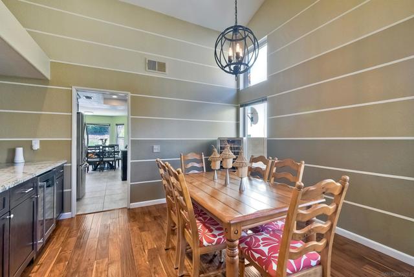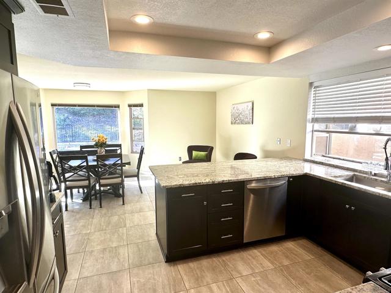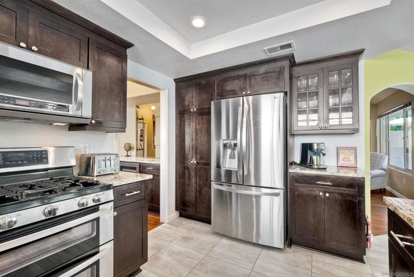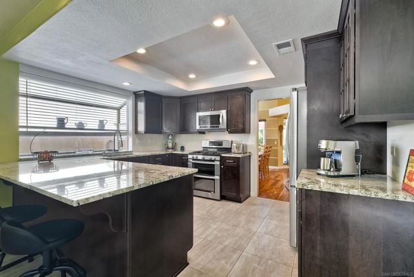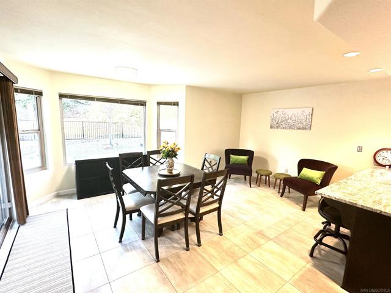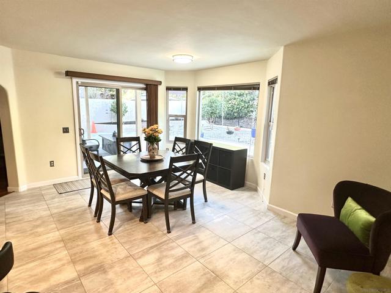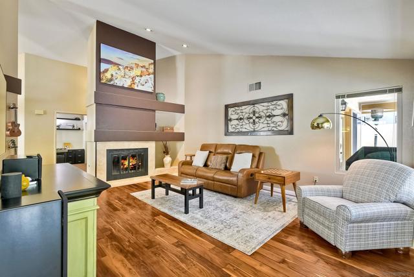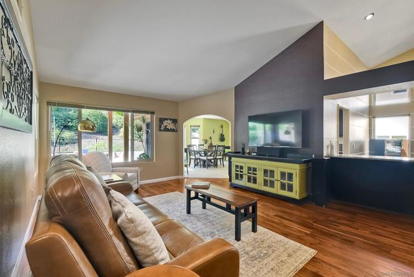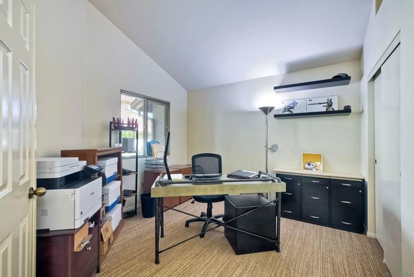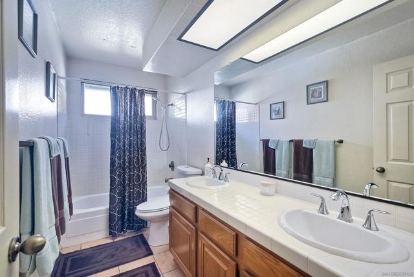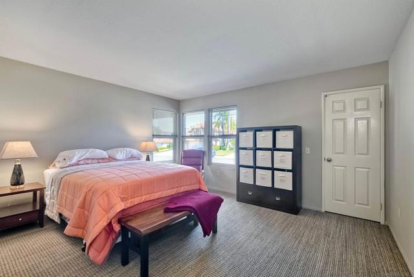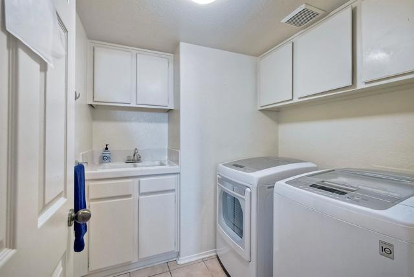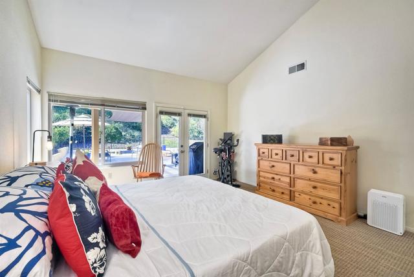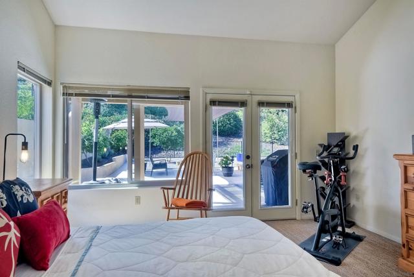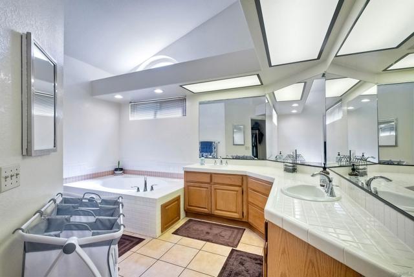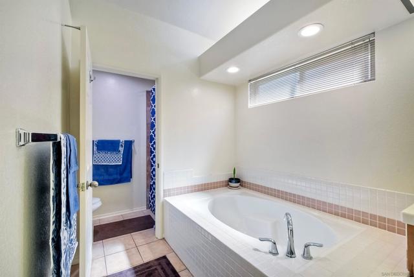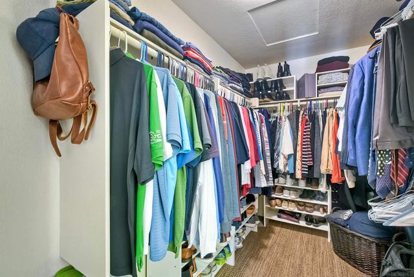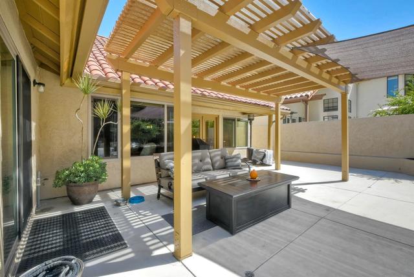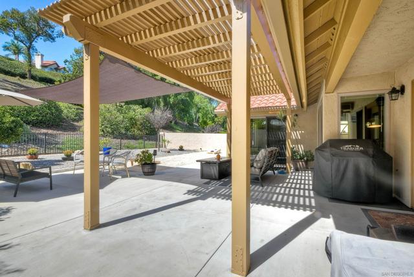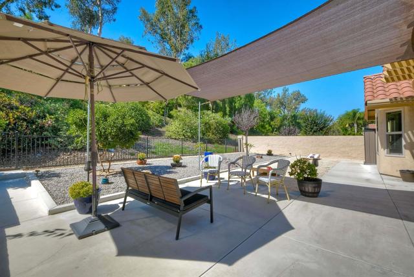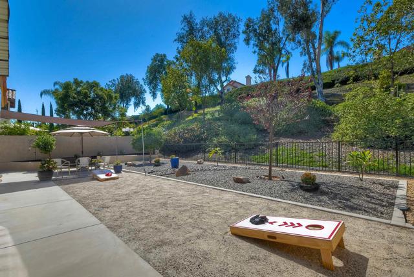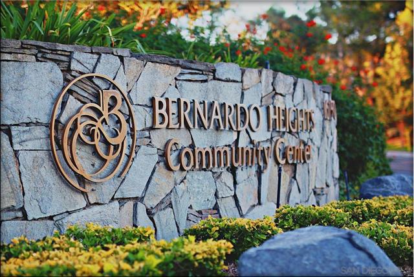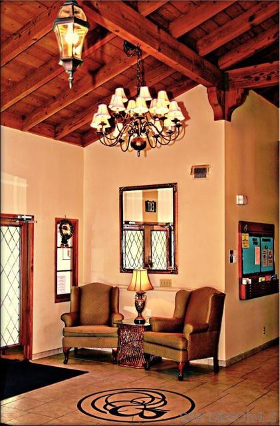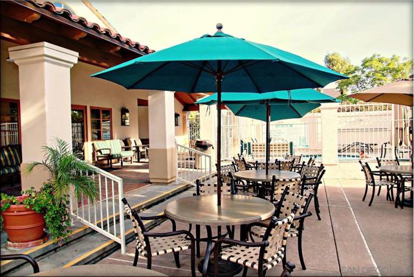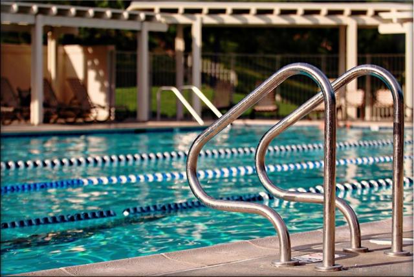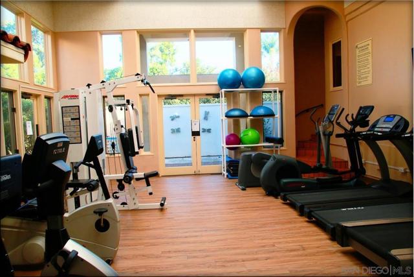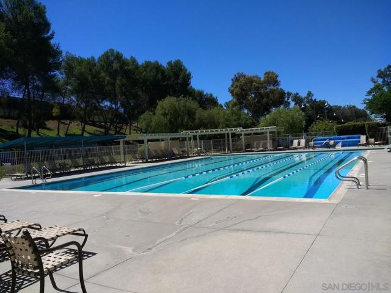Contact Kim Barron
Schedule A Showing
Request more information
- Home
- Property Search
- Search results
- 16504 Calle Pulido, San Diego, CA 92128
- MLS#: 240023888SD ( Single Family Residence )
- Street Address: 16504 Calle Pulido
- Viewed: 2
- Price: $1,569,000
- Price sqft: $739
- Waterfront: Yes
- Wateraccess: Yes
- Year Built: 1987
- Bldg sqft: 2122
- Bedrooms: 3
- Total Baths: 2
- Full Baths: 2
- Garage / Parking Spaces: 4
- Days On Market: 263
- Additional Information
- County: SAN DIEGO
- City: San Diego
- Zipcode: 92128
- Subdivision: Rancho Bernardo
- Provided by: Watkins Realty Group
- Contact: Grant Grant

- DMCA Notice
-
DescriptionWelcome to this beautifully maintained single level 3 bedroom 2 bathroom home. Located on a quiet cul de sac in the highly sought after neighborhood community of Rancho Bernardo and Poway Unified School District. As you enter you will be greeted with beautiful hardwood floors, vaulted ceilings, with spacious living and dining areas. The eat in kitchen with granite counters and large prep area that opens up to an appealing back yard is ideal for entertaining. The large primary bedroom suite with attached bath features a soaking tub, shower, and walk in closet. The secondary bedroom room is ample in size with a walk in closet is nestled away from the primary bedroom for privacy next to the second bathroom (with dual sinks). The third bedroom is featured as an office. All bedrooms have newer high end carpet with memory foam cushion. You will enjoy spending time in your easy to maintain spacious backyard oasis with a raised garden (including two dwarf citrus trees) with views to a green belt. Convenient location to shopping, restaurants, golf courses and entertainment. Dont miss this opportunity to make this home your own.
Property Location and Similar Properties
All
Similar
Features
Appliances
- Dishwasher
- Disposal
- Microwave
- Refrigerator
- Convection Oven
- Double Oven
- Electric Range
- Freezer
- Ice Maker
- Recirculated Exhaust Fan
- Self Cleaning Oven
- Gas Range
- Gas Cooking
Association Amenities
- Clubhouse
- Controlled Access
- Gym/Ex Room
- Spa/Hot Tub
- Sport Court
- Barbecue
- Pool
- Recreation Room
- Clubhouse Paid
Association Fee
- 87.00
Association Fee Frequency
- Monthly
Commoninterest
- Planned Development
Construction Materials
- Stucco
Cooling
- Central Air
- SEER Rated 16+
Country
- US
Days On Market
- 145
Eating Area
- Area
Fencing
- Stucco Wall
Fireplace Features
- Family Room
- Gas
- Wood Burning
Garage Spaces
- 2.00
Heating
- Natural Gas
- Forced Air
Interior Features
- Ceramic Counters
- Granite Counters
- Cathedral Ceiling(s)
Laundry Features
- Electric Dryer Hookup
- Gas & Electric Dryer Hookup
- Washer Hookup
- Individual Room
Levels
- One
Living Area Source
- Public Records
Lot Features
- Sprinklers Drip System
- Sprinkler System
- Sprinklers In Front
- Sprinklers In Rear
Parcel Number
- 2748621900
Parking Features
- Driveway
- Garage
- Garage Faces Front
- Garage Door Opener
Pool Features
- Community
Property Type
- Single Family Residence
Roof
- Spanish Tile
Subdivision Name Other
- Rancho Bernardo
Uncovered Spaces
- 2.00
Utilities
- Cable Available
- Phone Available
- Sewer Connected
- Water Connected
Virtual Tour Url
- https://www.propertypanorama.com/instaview/snd/240023888
Water Source
- Public
Year Built
- 1987
Based on information from California Regional Multiple Listing Service, Inc. as of Jun 28, 2025. This information is for your personal, non-commercial use and may not be used for any purpose other than to identify prospective properties you may be interested in purchasing. Buyers are responsible for verifying the accuracy of all information and should investigate the data themselves or retain appropriate professionals. Information from sources other than the Listing Agent may have been included in the MLS data. Unless otherwise specified in writing, Broker/Agent has not and will not verify any information obtained from other sources. The Broker/Agent providing the information contained herein may or may not have been the Listing and/or Selling Agent.
Display of MLS data is usually deemed reliable but is NOT guaranteed accurate.
Datafeed Last updated on June 28, 2025 @ 12:00 am
©2006-2025 brokerIDXsites.com - https://brokerIDXsites.com


