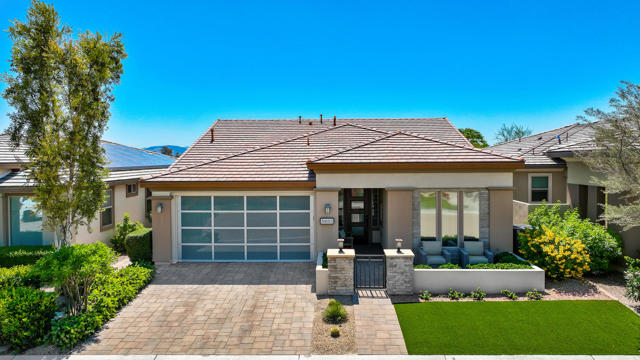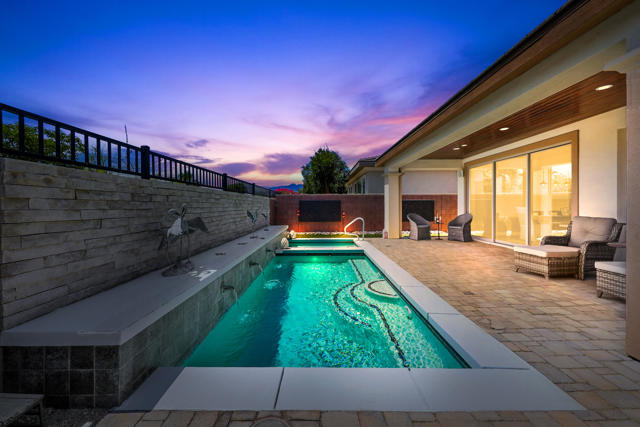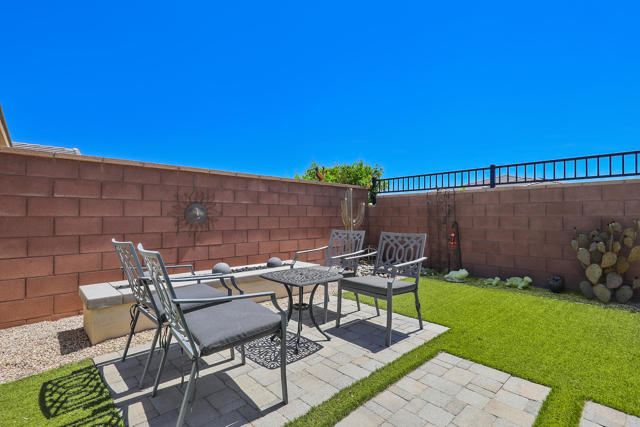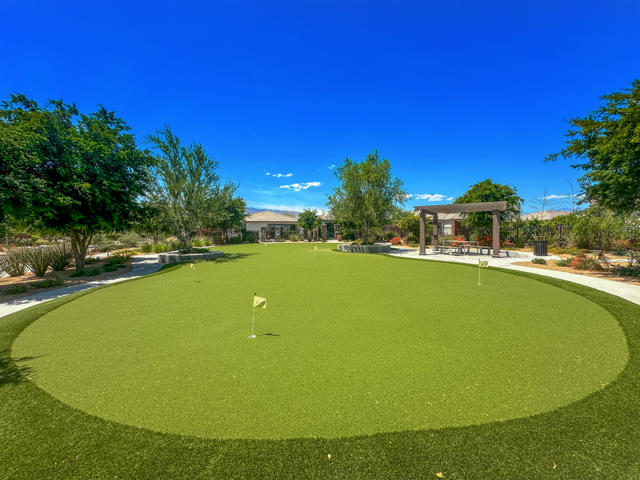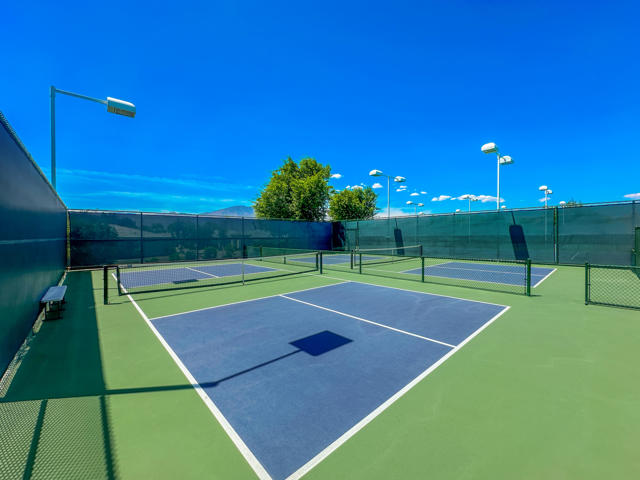Contact Kim Barron
Schedule A Showing
Request more information
- Home
- Property Search
- Search results
- 51653 Rolling Green Court, Indio, CA 92201
- MLS#: 219117869DA ( Single Family Residence )
- Street Address: 51653 Rolling Green Court
- Viewed: 8
- Price: $874,000
- Price sqft: $454
- Waterfront: Yes
- Wateraccess: Yes
- Year Built: 2014
- Bldg sqft: 1925
- Bedrooms: 2
- Total Baths: 2
- Full Baths: 2
- Garage / Parking Spaces: 2
- Days On Market: 129
- Additional Information
- County: RIVERSIDE
- City: Indio
- Zipcode: 92201
- Subdivision: Trilogy Polo Club
- Provided by: Mountain View Premier Realty
- Contact: Anne Anne

- DMCA Notice
-
DescriptionEXTRAORDINARY!!! Previous Model Home !! Spectacularly, done and decorated from top to bottom, front to back. The kitchen was enhanced by the present owner to enlarge the Island for extra seating and prep space. Upgraded with a Fisher Paykel Range with 5 Burner Cooktop of which middle burner has an extra brass heating ring specifically for Wok and high heat cooking. Large oven & warming drawer great for entertaining. The beautiful Quartz counter top accents this gorgeous kitchen, perfect for group gatherings. Side by side pantry with stainless pullout units for easy access. Corner cabinet with lazy Susan for convenience and loads of cupboard apace. 2 Wine Fridges, one in island and the other in builtin shelving unit for bar ware, books games etc. and seating space to just enjoy a book or a visit and is adjacent the open living and media area. Formal dining room table is also adjacent to the kitchen for serving and dining ease. Overlooking the serene pool & spa with seating to enjoy greeting the day or a quiet afternoon to unwind and relax poolside. The spacious Primary suite is tastefully decorated and also overlooks the beautiful backyard pool area. Luxury Bath has dual vanities and an extra large closet. The Guest Suite is separated for extreme privacy to the front of the home with triple windows offering a beautiful view of a park like setting and mountain top views. Den/office has built in shelving & tastefully appointed. Many more upgrades incl. Tesla Charger.
Property Location and Similar Properties
All
Similar
Features
Appliances
- Gas Range
- Microwave
- Self Cleaning Oven
- Electric Oven
- Vented Exhaust Fan
- Water Purifier
- Water Softener
- Refrigerator
- Gas Cooking
- Disposal
- Dishwasher
- Water Heater Central
- Range Hood
Architectural Style
- Contemporary
Association Amenities
- Barbecue
- Tennis Court(s)
- Pet Rules
- Picnic Area
- Other Courts
- Gym/Ex Room
- Clubhouse
- Banquet Facilities
- Bocce Ball Court
- Cable TV
Association Fee
- 245.00
Association Fee Frequency
- Monthly
Builder Model
- Refresh
Builder Name
- Shea Homes
Carport Spaces
- 0.00
Construction Materials
- Stucco
Cooling
- Zoned
- Wall/Window Unit(s)
- Electric
- Central Air
Country
- US
Door Features
- Sliding Doors
Eating Area
- Breakfast Counter / Bar
- In Living Room
- Dining Room
Electric
- 220 Volts in Laundry
Exclusions
- Per Inventory List
Fencing
- Stucco Wall
- Wrought Iron
Fireplace Features
- See Remarks
Flooring
- Tile
Foundation Details
- Slab
Garage Spaces
- 2.00
Heating
- Central
- Zoned
- Forced Air
- Natural Gas
Inclusions
- Per Inventory List
Interior Features
- Built-in Features
- Dry Bar
- Storage
- Recessed Lighting
- Open Floorplan
- Coffered Ceiling(s)
- Partially Furnished
Laundry Features
- Individual Room
Levels
- One
Living Area Source
- Assessor
Lockboxtype
- None
Lot Features
- Back Yard
- Landscaped
- Front Yard
- Close to Clubhouse
- Greenbelt
- Cul-De-Sac
- Sprinkler System
- Planned Unit Development
Parcel Number
- 779190043
Parking Features
- Side by Side
- Garage Door Opener
- Driveway
Patio And Porch Features
- Brick
- Covered
Pool Features
- Gunite
- In Ground
- Electric Heat
- Community
- Private
Postalcodeplus4
- 9550
Property Type
- Single Family Residence
Property Condition
- Updated/Remodeled
Roof
- Tile
Security Features
- 24 Hour Security
- Gated Community
- Card/Code Access
Spa Features
- Community
- Private
- Heated
- Gunite
- In Ground
Subdivision Name Other
- Trilogy Polo Club
Uncovered Spaces
- 0.00
Utilities
- Cable Available
View
- Mountain(s)
- Park/Greenbelt
Year Built
- 2014
Year Built Source
- Assessor
Based on information from California Regional Multiple Listing Service, Inc. as of Feb 13, 2025. This information is for your personal, non-commercial use and may not be used for any purpose other than to identify prospective properties you may be interested in purchasing. Buyers are responsible for verifying the accuracy of all information and should investigate the data themselves or retain appropriate professionals. Information from sources other than the Listing Agent may have been included in the MLS data. Unless otherwise specified in writing, Broker/Agent has not and will not verify any information obtained from other sources. The Broker/Agent providing the information contained herein may or may not have been the Listing and/or Selling Agent.
Display of MLS data is usually deemed reliable but is NOT guaranteed accurate.
Datafeed Last updated on February 13, 2025 @ 12:00 am
©2006-2025 brokerIDXsites.com - https://brokerIDXsites.com


