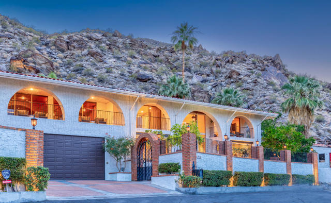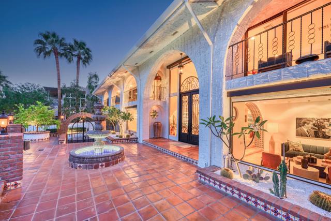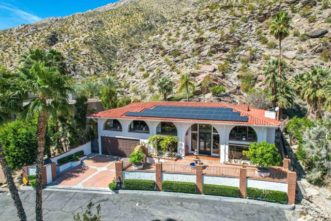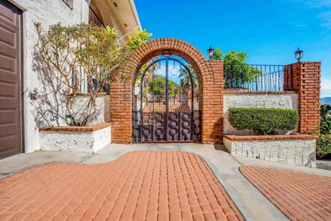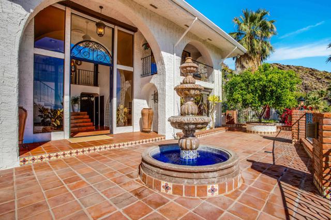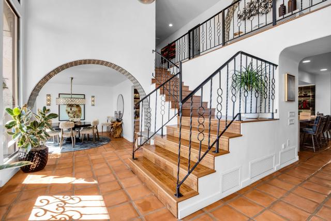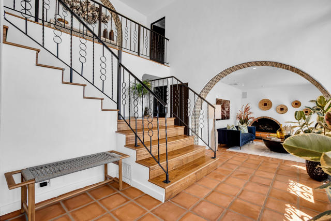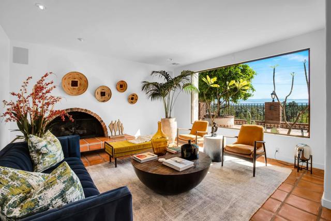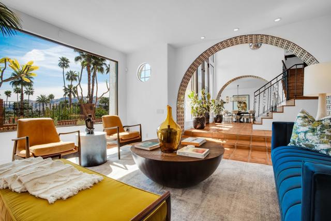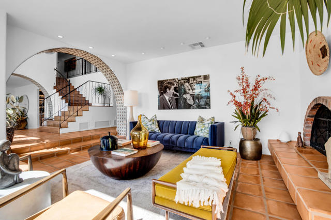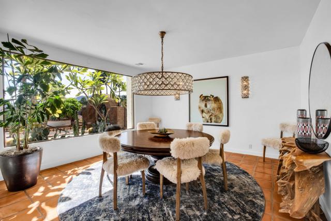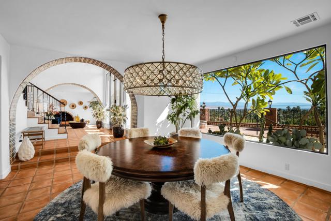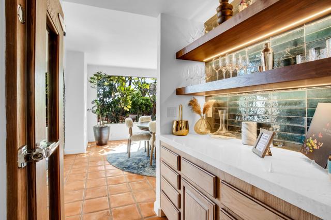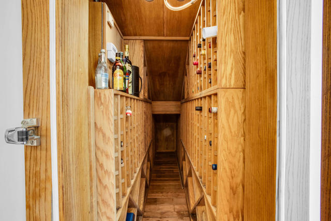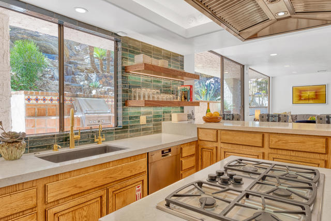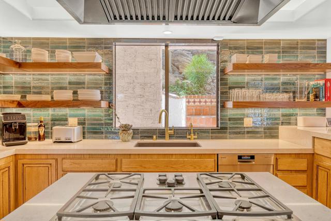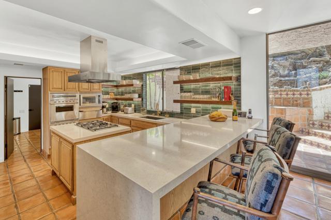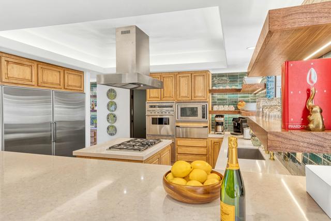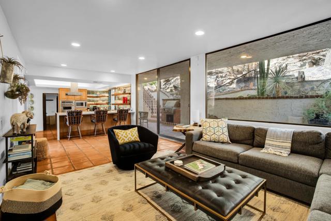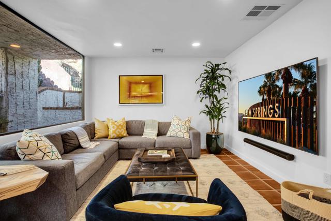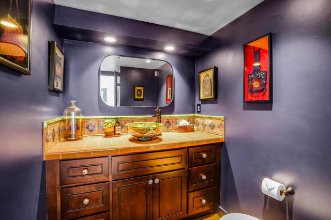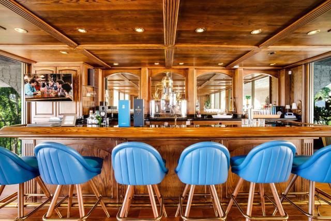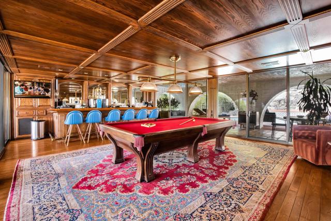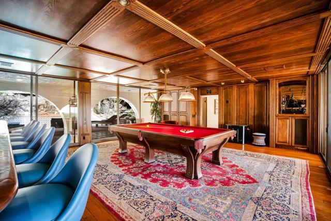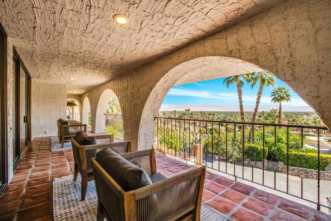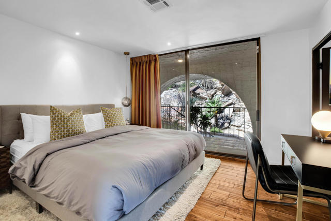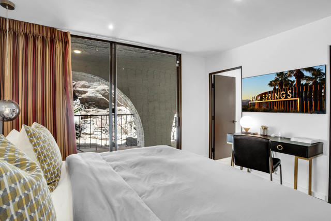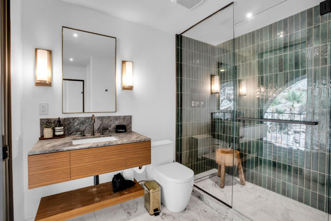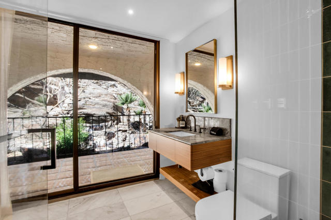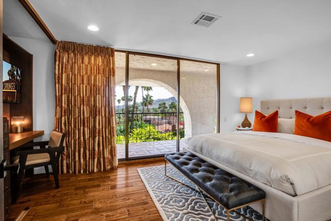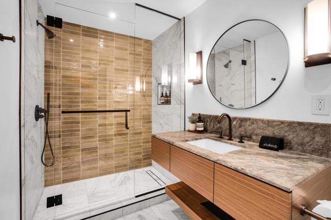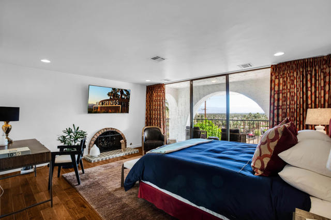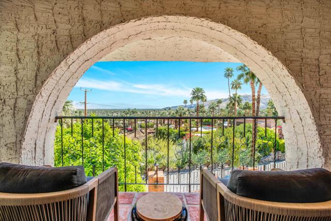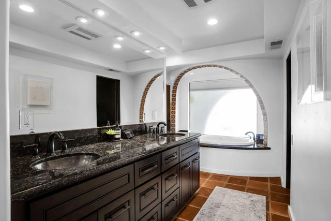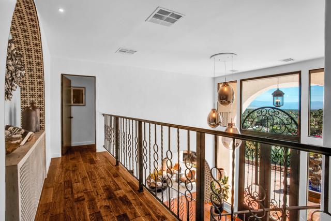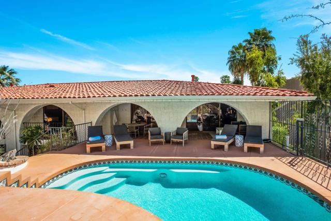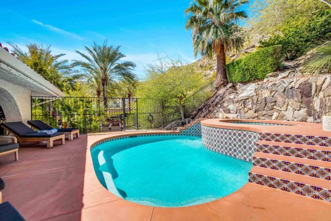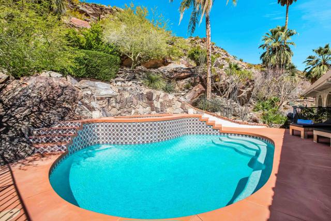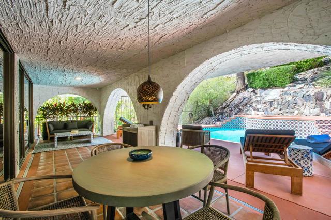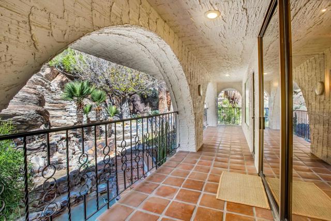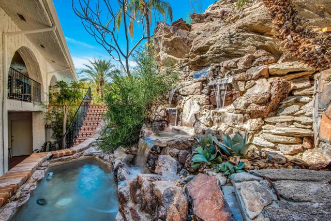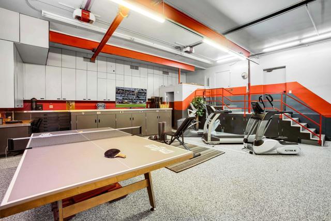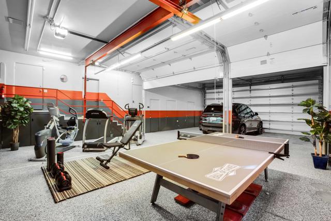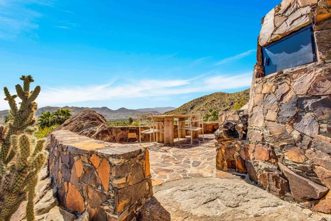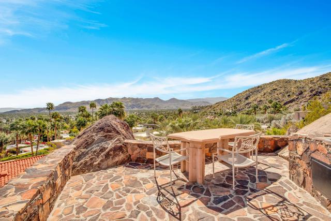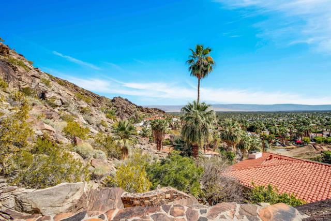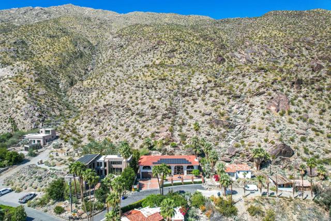Contact Kim Barron
Schedule A Showing
Request more information
- Home
- Property Search
- Search results
- 1777 Ridge Road, Palm Springs, CA 92264
- MLS#: 219117788PS ( Single Family Residence )
- Street Address: 1777 Ridge Road
- Viewed: 2
- Price: $3,200,000
- Price sqft: $811
- Waterfront: No
- Year Built: 1977
- Bldg sqft: 3946
- Bedrooms: 3
- Total Baths: 5
- Full Baths: 4
- 1/2 Baths: 1
- Garage / Parking Spaces: 6
- Days On Market: 259
- Additional Information
- County: RIVERSIDE
- City: Palm Springs
- Zipcode: 92264
- Subdivision: The Mesa
- Provided by: BD Homes-The Paul Kaplan Group
- Contact: Clay Clay

- DMCA Notice
-
DescriptionA Spanish gem. Discover the epitome of luxury and privacy at Ridge House, a stunning 4,000 sq ft, 0.62 acre estate perched in the tranquil hills of Palm Springs' Mesa neighborhood. This beautifully renovated property combines California's nuevo Spanish architecture with modern comforts, offering panoramic views and lush tropical landscaping. Highlights: three bedrooms, four and a half bathrooms, walk in closets, formal living and dining, billiards/game room and bar, saltwater pool and spa, 5 car garage, workshop, fitness center, expansive balconies, and solar with car connection.The custom iron doors open to reveal the grand foyer with Spanish tiled archways, which lead to a formal living room with a gas fireplace and a dining area illuminated by designer lighting and featuring climatized wine storage. Both the living and dining rooms enjoy panoramic views of the valley. The central open kitchen has ample space to work and socialize and is adjacent to an informal living room. It has a double size Sub zero refrigerator freezer, dual ovens, warming drawer, gas cooktop, and island hood with exterior venting. Outside, you will find a kitchen side grill and a mountain top grill.The upper floor features three luxurious bedrooms with king sized beds, all with direct balcony access. The primary bedroom features commanding views of the valley, a gas fireplace, a walk in closet, an en suite bathroom with dual sinks, a spa shower, and a jetted tub.
Property Location and Similar Properties
All
Similar
Features
Appliances
- Ice Maker
- Gas Cooktop
- Microwave
- Gas Oven
- Refrigerator
- Disposal
- Dishwasher
- Range Hood
Carport Spaces
- 0.00
Construction Materials
- Stucco
Cooling
- Central Air
Country
- US
Door Features
- Double Door Entry
Eating Area
- Breakfast Counter / Bar
- Dining Room
Electric
- 220 Volts in Garage
- 220 Volts in Laundry
Fireplace Features
- Gas Starter
- Gas
- Wood Burning
- Living Room
- Primary Retreat
Flooring
- Wood
- Tile
- Laminate
Garage Spaces
- 6.00
Heating
- Central
- Fireplace(s)
- Natural Gas
Interior Features
- Wet Bar
Laundry Features
- Individual Room
Levels
- Two
Living Area Source
- Assessor
Lockboxtype
- None
Lot Features
- Sprinklers Drip System
- Sprinklers Timer
- Sprinkler System
Parcel Number
- 513363001
Parking Features
- Oversized
- Garage Door Opener
- Direct Garage Access
- Tandem Garage
- Side by Side
Pool Features
- Waterfall
- Gunite
- Electric Heat
- Salt Water
- Private
Property Type
- Single Family Residence
Property Condition
- Updated/Remodeled
Spa Features
- Private
- Gunite
Subdivision Name Other
- The Mesa
Uncovered Spaces
- 0.00
View
- City Lights
- Valley
- Mountain(s)
- Hills
- Desert
- Canyon
Window Features
- Shutters
- Screens
- Drapes
Year Built
- 1977
Year Built Source
- Assessor
Based on information from California Regional Multiple Listing Service, Inc. as of Jun 20, 2025. This information is for your personal, non-commercial use and may not be used for any purpose other than to identify prospective properties you may be interested in purchasing. Buyers are responsible for verifying the accuracy of all information and should investigate the data themselves or retain appropriate professionals. Information from sources other than the Listing Agent may have been included in the MLS data. Unless otherwise specified in writing, Broker/Agent has not and will not verify any information obtained from other sources. The Broker/Agent providing the information contained herein may or may not have been the Listing and/or Selling Agent.
Display of MLS data is usually deemed reliable but is NOT guaranteed accurate.
Datafeed Last updated on June 20, 2025 @ 12:00 am
©2006-2025 brokerIDXsites.com - https://brokerIDXsites.com


