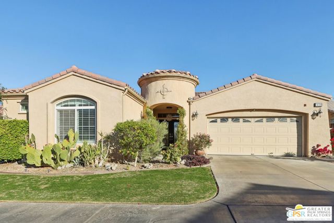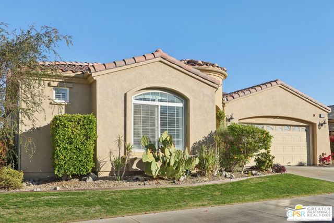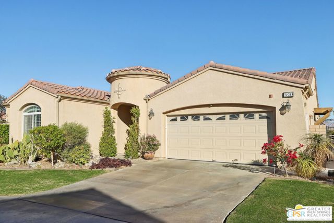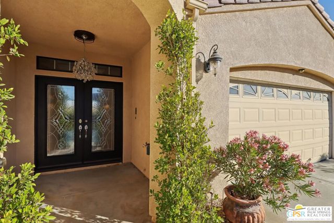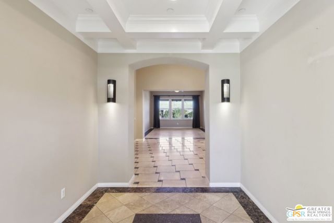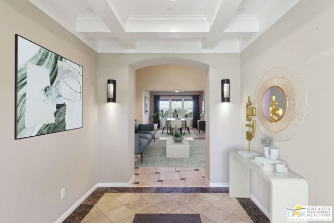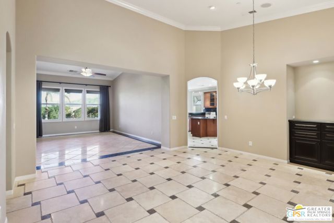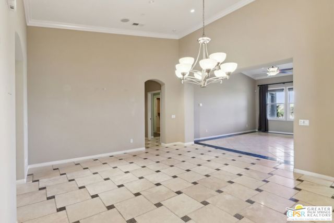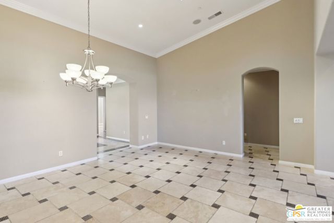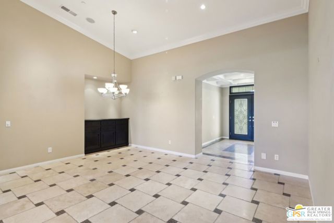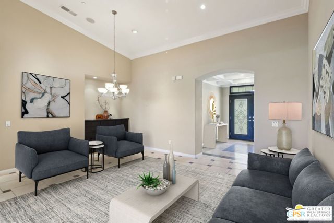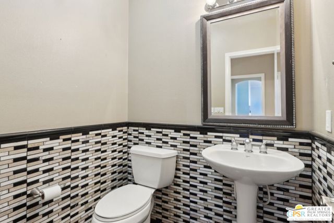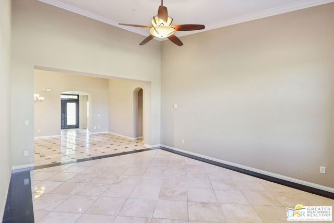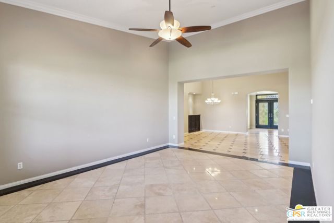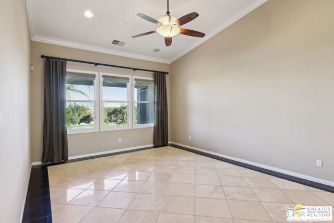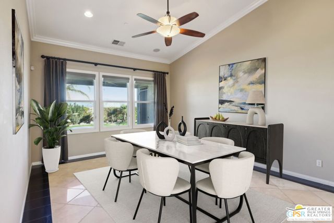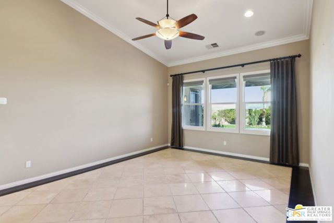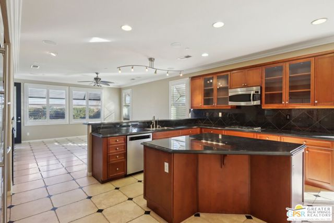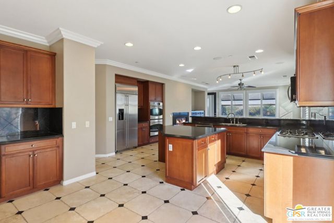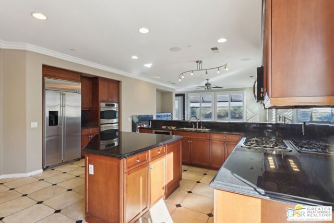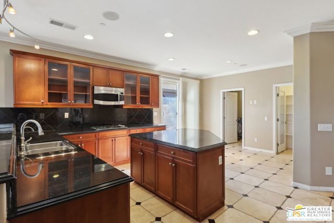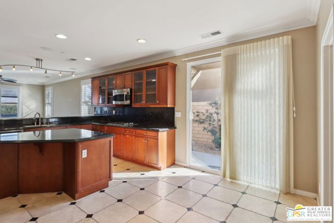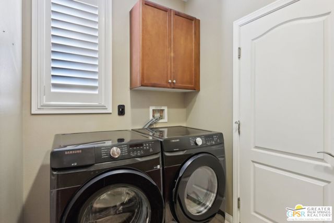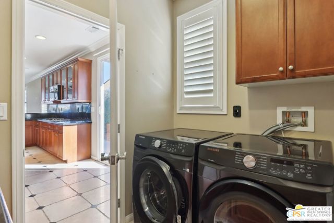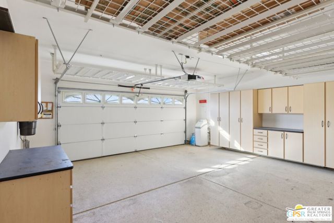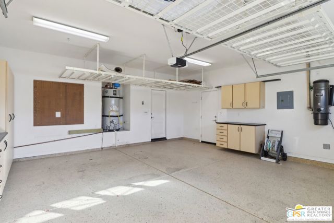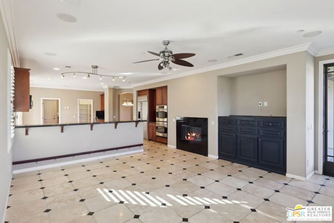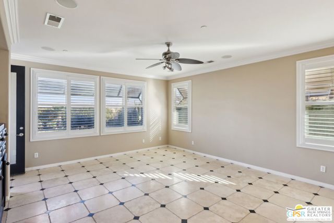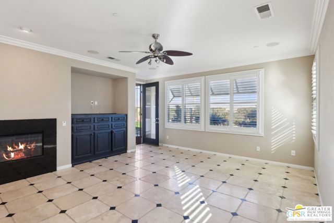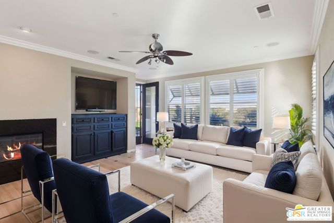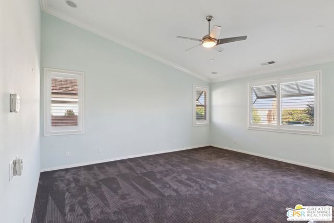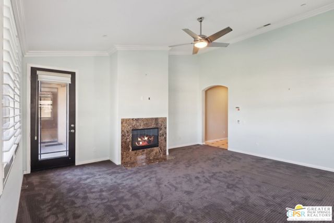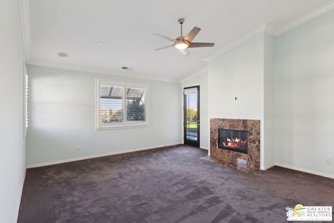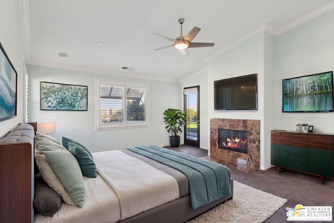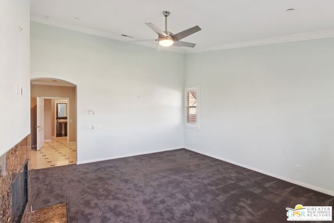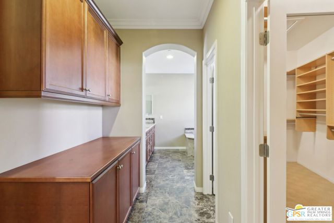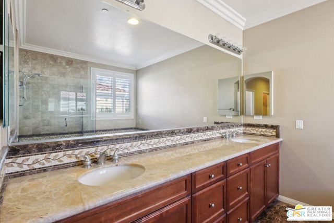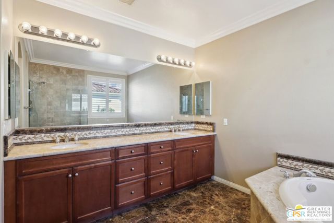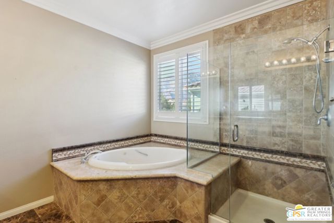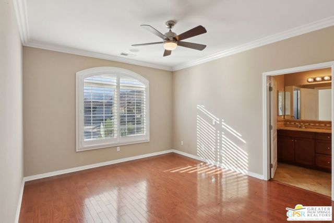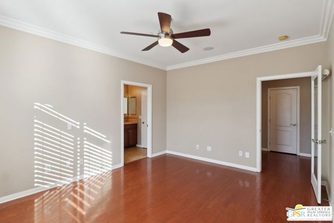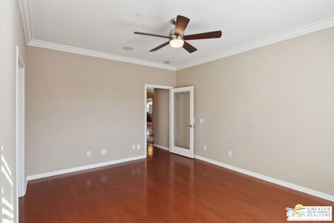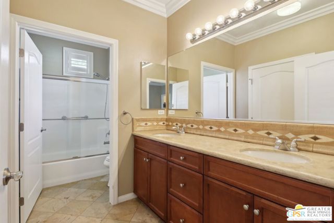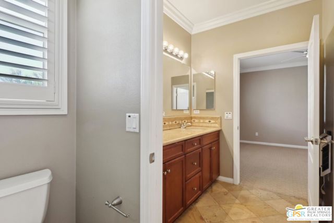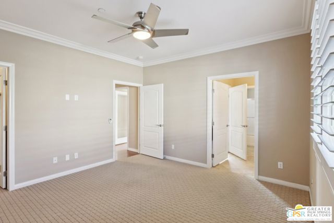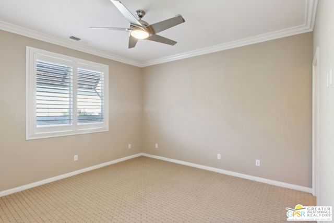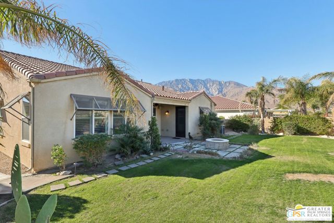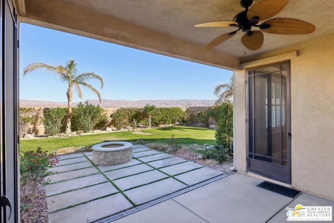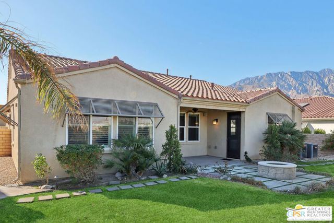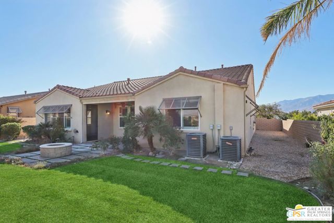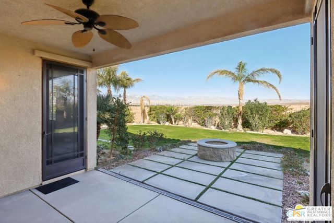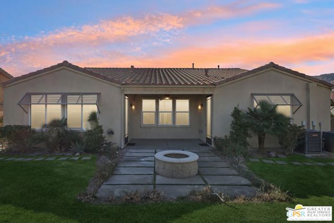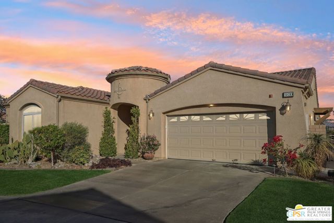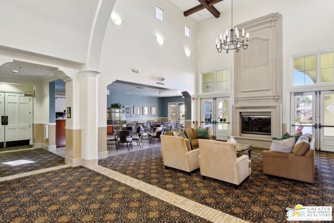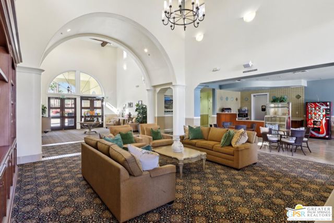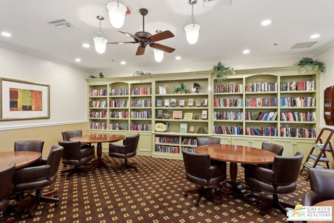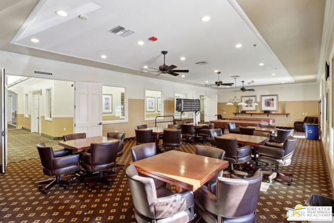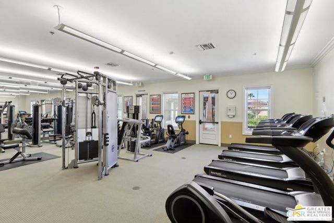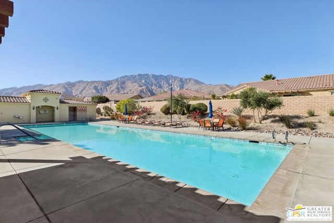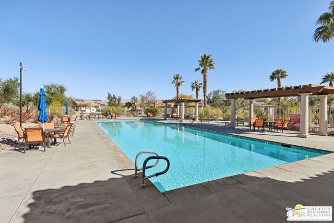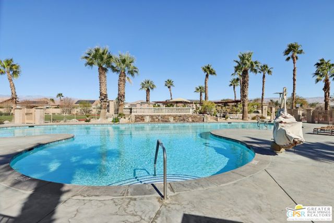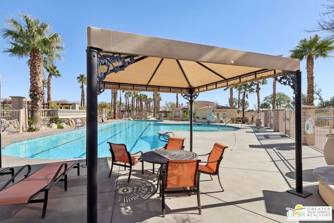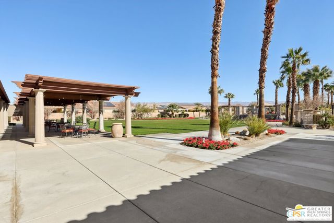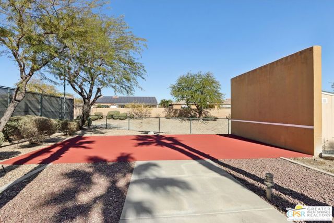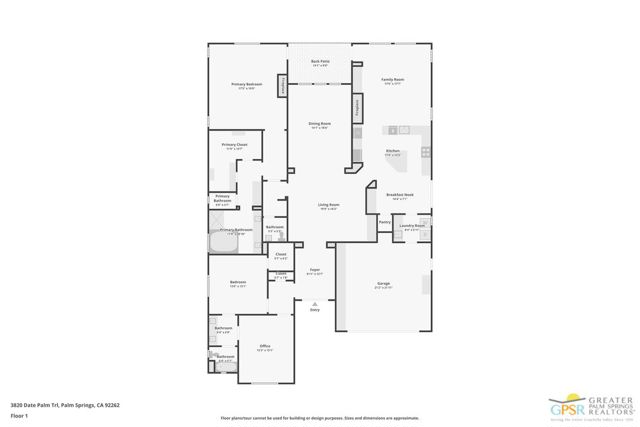Contact Kim Barron
Schedule A Showing
Request more information
- Home
- Property Search
- Search results
- 3820 Date Palm Trail, Palm Springs, CA 92262
- MLS#: 24447685 ( Single Family Residence )
- Street Address: 3820 Date Palm Trail
- Viewed: 8
- Price: $735,000
- Price sqft: $260
- Waterfront: Yes
- Wateraccess: Yes
- Year Built: 2007
- Bldg sqft: 2825
- Bedrooms: 2
- Total Baths: 3
- Full Baths: 2
- 1/2 Baths: 1
- Garage / Parking Spaces: 4
- Days On Market: 338
- Additional Information
- County: RIVERSIDE
- City: Palm Springs
- Zipcode: 92262
- Subdivision: Four Seasons
- District: Palm Springs Unified
- Provided by: Berkshire Hathaway HomeServices California Propert
- Contact: Dale Dale

- DMCA Notice
-
DescriptionOne of the very best values for a single family detached home in Palm Springs. A Mediterranean style jewel in the desert for an elegant but relaxed lifestyle at Four Seasons, a gated active 55+ community. This highly upgraded Canyon 3 model, with 2825 square feet of living space, has 2 bedrooms including master suite with fireplace plus office/den/or 3 bedroom; 2 baths plus powder room; a direct loading finished 2 vehicle garage; complete laundry room; formal entry, formal dining area, and formal living room; and a large eat in kitchen featuring expansive breakfast bar, open to family/media room with fireplace. The home is wired for sound with flush mount ceiling speakers; features a central vacuum system; electric start fireplaces, and offers much storage. Upmarket interior finishwork throughout, including travertine, granite, and marble flooring, countertops, wainscotting, fireplace surrounds, and backsplashes as well as high ceilings, crown mouldings, and tile inlays. Rear facade has a covered veranda for outdoor lounging or dining, featuring the backyard's 180 degree panoramic views of open desert and mountain ranges. In addition to gated security and privacy, Four Seasons offers walking and biking trails, sport courts, tennis courts, community pools and spas, and a large, active clubhouse facility including banquet room, meeting room, exercise room and fitness center.
Property Location and Similar Properties
All
Similar
Features
Accessibility Features
- 36 Inch Or More Wide Halls
- Entry Slope Less Than 1 Foot
- Grab Bars In Bathroom(s)
- No Interior Steps
- Parking
Appliances
- Dishwasher
- Disposal
- Microwave
- Refrigerator
- Vented Exhaust Fan
- Built-In
- Gas Cooktop
- Double Oven
- Self Cleaning Oven
- Range Hood
- Gas Oven
Architectural Style
- Mediterranean
Association Amenities
- Pet Rules
- Banquet Facilities
- Biking Trails
- Bocce Ball Court
- Card Room
- Clubhouse
- Controlled Access
- Fire Pit
- Hiking Trails
- Meeting Room
- Outdoor Cooking Area
- Other Courts
- Tennis Court(s)
- Sport Court
- Spa/Hot Tub
- Pool
- Cable TV
Association Fee
- 430.00
Association Fee Frequency
- Monthly
Builder Model
- Canyon 3
Common Walls
- No Common Walls
Construction Materials
- Frame
- Stucco
- Synthetic Stucco
Cooling
- Dual
- Central Air
Country
- US
Direction Faces
- North
Door Features
- Double Door Entry
- Sliding Doors
Eating Area
- Breakfast Counter / Bar
- Dining Room
- Family Kitchen
- In Family Room
Entry Location
- Main Level
Fencing
- Block
Fireplace Features
- Family Room
- Kitchen
- Gas
- Gas Starter
Flooring
- Carpet
- Tile
Foundation Details
- Slab
- Permanent
Garage Spaces
- 2.00
Heating
- Central
- Fireplace(s)
- Zoned
- Natural Gas
Interior Features
- Ceiling Fan(s)
- Bar
- Crown Molding
- Dry Bar
- Coffered Ceiling(s)
- Open Floorplan
- Storage
- Wet Bar
- Cathedral Ceiling(s)
- High Ceilings
- Recessed Lighting
Laundry Features
- Washer Included
- Dryer Included
- Inside
- Individual Room
Levels
- One
Living Area Source
- Assessor
Lockboxtype
- Supra
Lot Features
- Back Yard
- Corners Marked
- Front Yard
- Lawn
- Yard
- Rectangular Lot
Parcel Number
- 669690025
Parking Features
- Driveway
- Garage - Two Door
- Private
- Concrete
- Direct Garage Access
- Garage Door Opener
- Heated Garage
- Street
- Garage
- Built-In Storage
Patio And Porch Features
- Covered
- Rear Porch
- Front Porch
- Slab
Pool Features
- Association
- Fenced
- In Ground
- Gunite
- Community
Postalcodeplus4
- 9769
Property Type
- Single Family Residence
Property Condition
- Updated/Remodeled
Roof
- Tile
School District
- Palm Springs Unified
Security Features
- Automatic Gate
- Gated Community
- Carbon Monoxide Detector(s)
- Fire and Smoke Detection System
- Card/Code Access
- Smoke Detector(s)
Sewer
- Sewer Paid
- Other
Spa Features
- Association
- Community
- Gunite
- In Ground
- Heated
Subdivision Name Other
- Four Seasons
Uncovered Spaces
- 2.00
View
- Desert
- Mountain(s)
- Panoramic
Virtual Tour Url
- https://www.zillow.com/view-imx/7982c20f-2e39-4637-85d7-097713d0d6d7?wl=true&setAttribution=mls&initialViewType=pano
Water Source
- Public
Window Features
- Double Pane Windows
- Plantation Shutters
- Shutters
Year Built
- 2007
Year Built Source
- Assessor
Based on information from California Regional Multiple Listing Service, Inc. as of Sep 04, 2025. This information is for your personal, non-commercial use and may not be used for any purpose other than to identify prospective properties you may be interested in purchasing. Buyers are responsible for verifying the accuracy of all information and should investigate the data themselves or retain appropriate professionals. Information from sources other than the Listing Agent may have been included in the MLS data. Unless otherwise specified in writing, Broker/Agent has not and will not verify any information obtained from other sources. The Broker/Agent providing the information contained herein may or may not have been the Listing and/or Selling Agent.
Display of MLS data is usually deemed reliable but is NOT guaranteed accurate.
Datafeed Last updated on September 4, 2025 @ 12:00 am
©2006-2025 brokerIDXsites.com - https://brokerIDXsites.com


