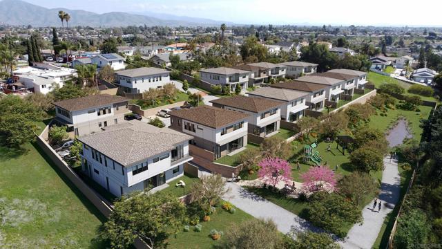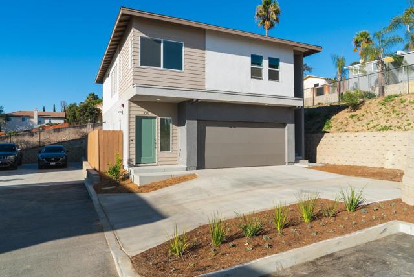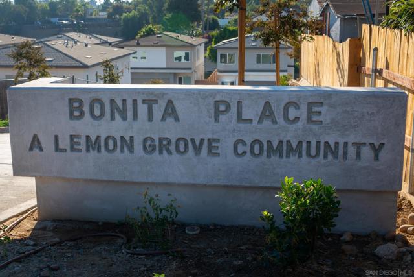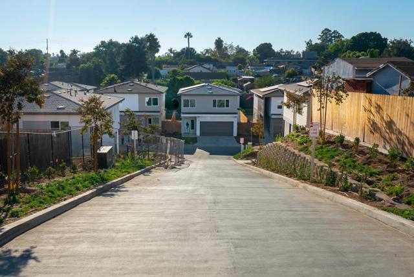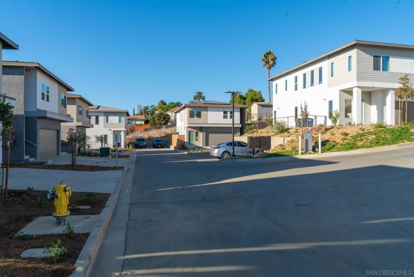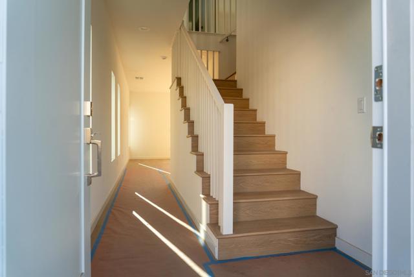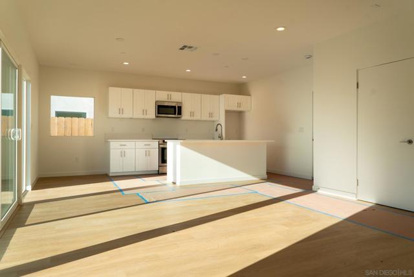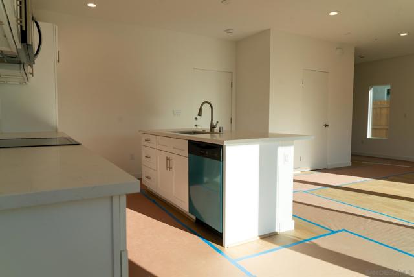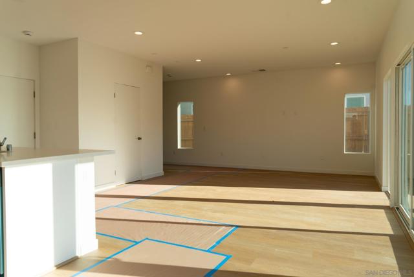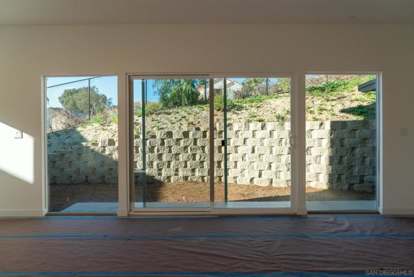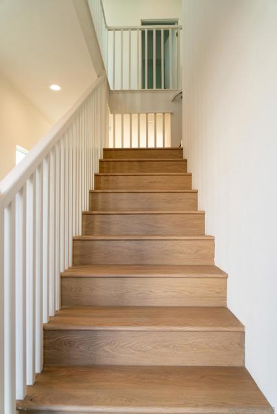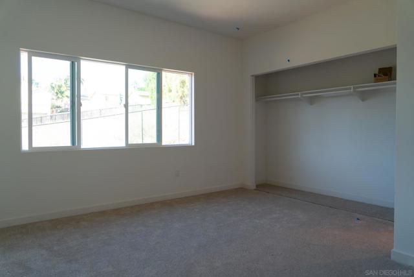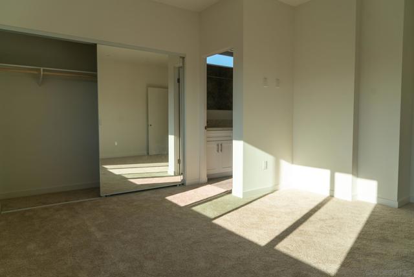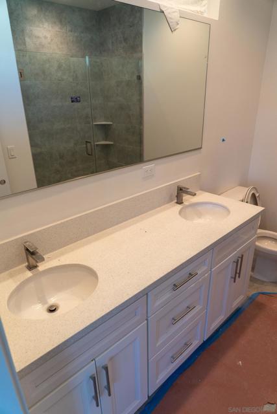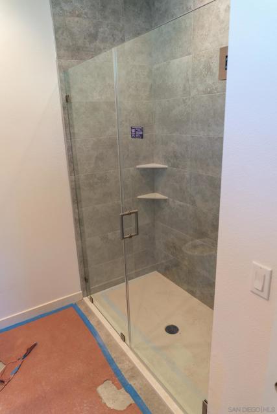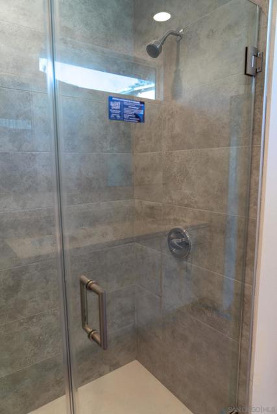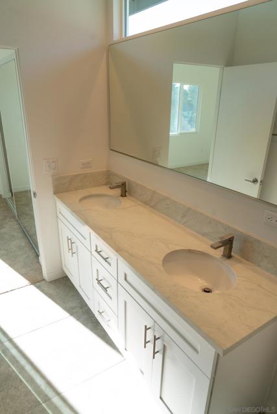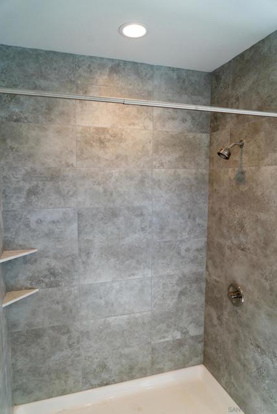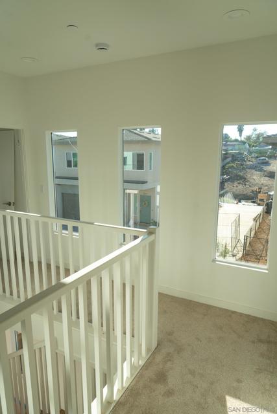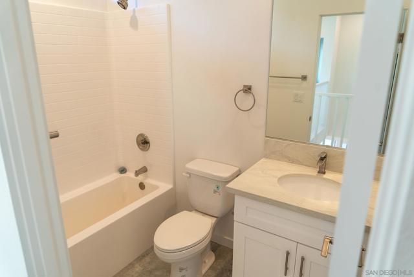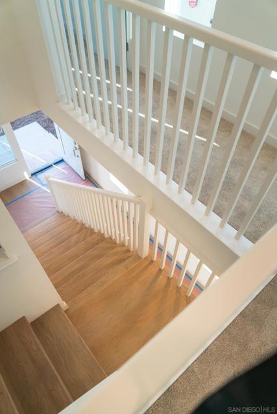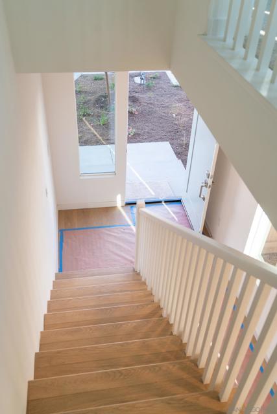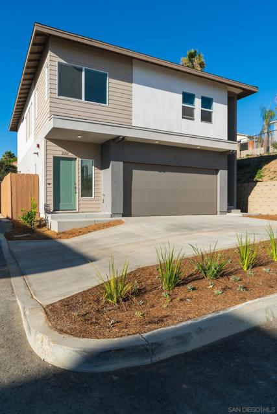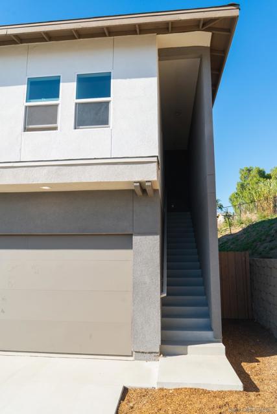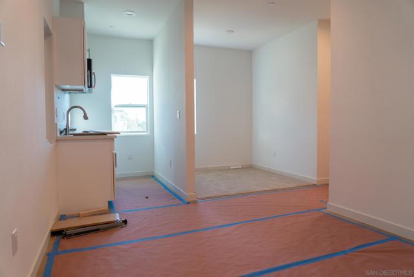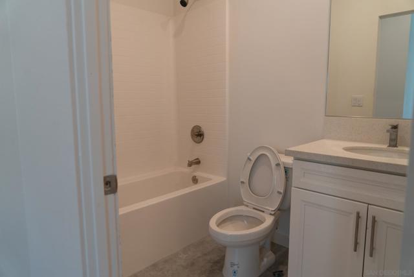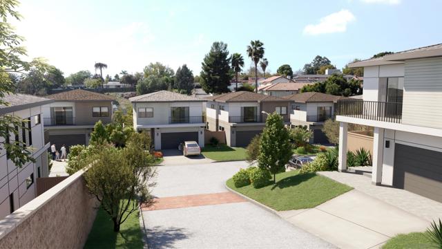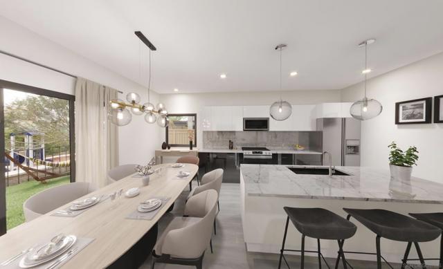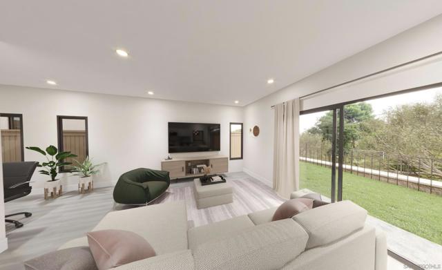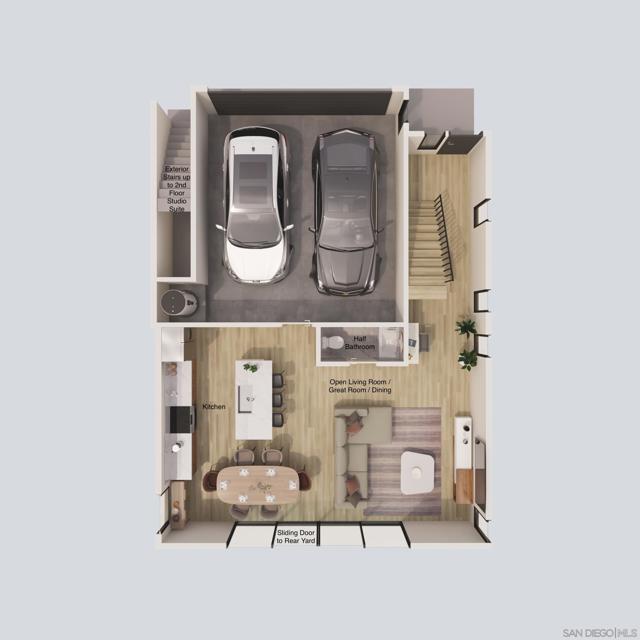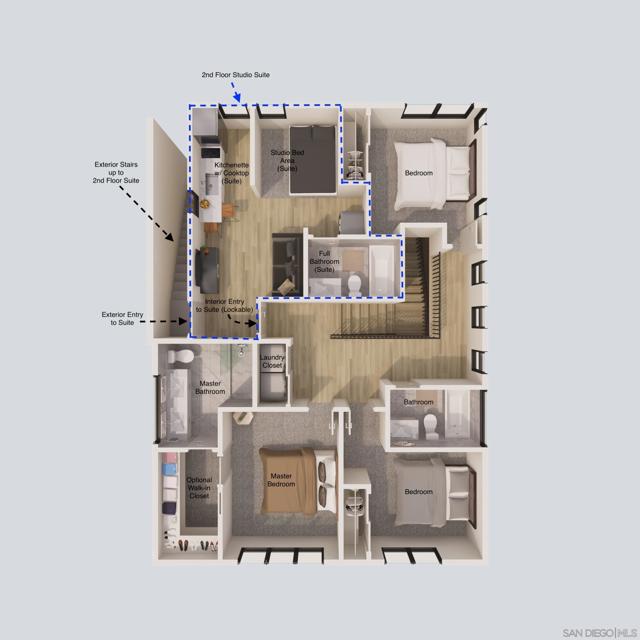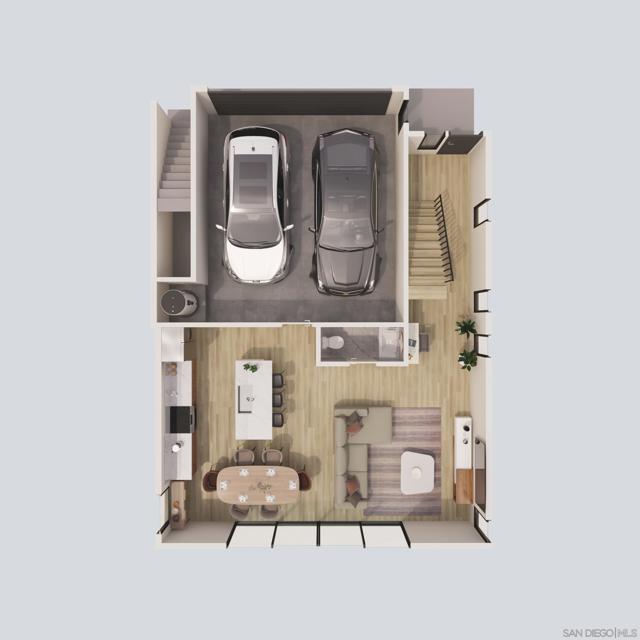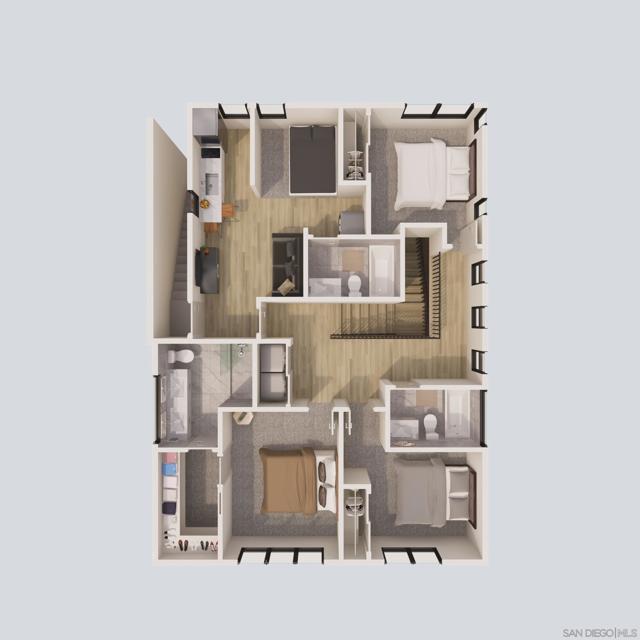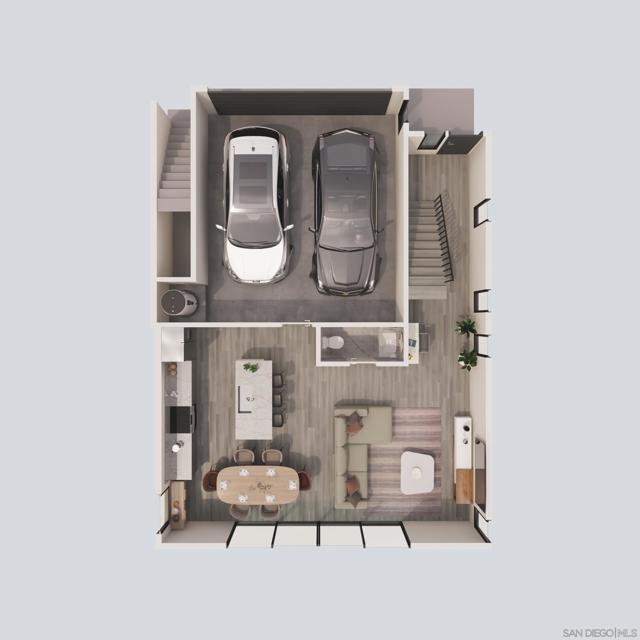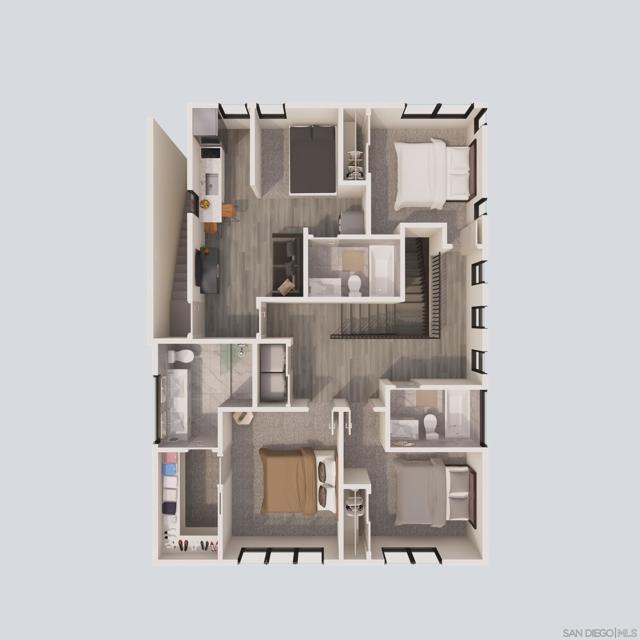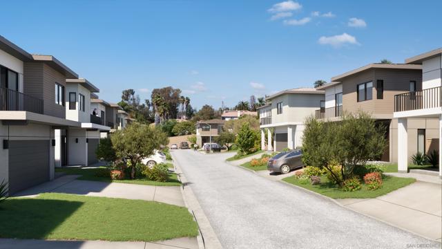Contact Kim Barron
Schedule A Showing
Request more information
- Home
- Property Search
- Search results
- 2225 Bonita Court, Lemon Grove, CA 91945
- MLS#: 240023419SD ( Single Family Residence )
- Street Address: 2225 Bonita Court
- Viewed: 9
- Price: $869,900
- Price sqft: $483
- Waterfront: Yes
- Wateraccess: Yes
- Year Built: 2024
- Bldg sqft: 1801
- Bedrooms: 4
- Total Baths: 4
- Full Baths: 3
- 1/2 Baths: 1
- Garage / Parking Spaces: 4
- Days On Market: 333
- Additional Information
- County: SAN DIEGO
- City: Lemon Grove
- Zipcode: 91945
- Subdivision: Lemon Grove
- Provided by: DJR Realty, Inc.
- Contact: Drew Drew

- DMCA Notice
-
DescriptionMove in ready! NEW CONSTRUCTION, Lot 11. Bonita Place, an enclave nestled onto a private road in the city of Lemon Grove, CA; featuring 14 single family homes. This home includes a second floor suite with kitchenette, full bath, laundry space, and interior lock off door. Perfect for parents/grandparents, grown children, guests, or a complete home office. It can be legally rented, having a separate address and exterior entry! (See floor plan, permitted as junior ADU!) HOA fee includes front yard maintenance and irrigation! Price includes upgraded cabinetry and countertops throughout. The modern, inviting design exhibits clean lines with contemporary color schemes and exterior siding accents. This open and bright floor plan offers quartz countertops, luxury vinyl plank flooring, 12x24 tile bathroom flooring, modern kitchen and bath fixtures, an expansive rear 1st floor slider and windows, and 9' ceilings. The master suite includes a double vanity, quartz countertops, and 12x24 tiled shower walls. The attached two car garage is EV charging ready. Solar panels are included (option to purchase or lease). In addition to private backyards, the community features a park with playground exclusive to the Bonita Place homeowners. Photos are artist's renderings. Actual homes will vary.
Property Location and Similar Properties
All
Similar
Features
Appliances
- Electric Water Heater
- Dishwasher
- Disposal
- Microwave
- Electric Oven
- Electric Range
- Electric Cooktop
- Free-Standing Range
- Range Hood
- Electric Cooking
Architectural Style
- Contemporary
Association Amenities
- Pets Permitted
- Picnic Area
- Playground
- Maintenance Grounds
- Insurance
- Other
Association Fee
- 265.97
Association Fee Frequency
- Monthly
Commoninterest
- Planned Development
Construction Materials
- Stucco
- HardiPlank Type
Cooling
- Central Air
- Zoned
- Electric
- High Efficiency
Country
- US
Days On Market
- 27
Eating Area
- Area
- See Remarks
- Family Kitchen
Fencing
- Chain Link
- Wood
Garage Spaces
- 2.00
Heating
- Electric
- High Efficiency
- Heat Pump
Interior Features
- High Ceilings
- Open Floorplan
- Recessed Lighting
- Stone Counters
Laundry Features
- Electric Dryer Hookup
- Inside
- Upper Level
Levels
- Two
Living Area Source
- Estimated
Lot Features
- Sprinklers In Front
Other Structures
- Guest House Attached
Parcel Number
- 47950141
Parking Features
- Driveway
- Guest
- Direct Garage Access
- Garage Faces Front
- Garage - Single Door
- Garage Door Opener
Pool Features
- None
Property Type
- Single Family Residence
Roof
- Asphalt
Subdivision Name Other
- Lemon Grove
Uncovered Spaces
- 2.00
Utilities
- Cable Available
- Phone Available
- Underground Utilities
- Sewer Connected
- Water Connected
Virtual Tour Url
- https://www.propertypanorama.com/instaview/snd/240023419
Water Source
- Public
Year Built
- 2024
Based on information from California Regional Multiple Listing Service, Inc. as of Aug 31, 2025. This information is for your personal, non-commercial use and may not be used for any purpose other than to identify prospective properties you may be interested in purchasing. Buyers are responsible for verifying the accuracy of all information and should investigate the data themselves or retain appropriate professionals. Information from sources other than the Listing Agent may have been included in the MLS data. Unless otherwise specified in writing, Broker/Agent has not and will not verify any information obtained from other sources. The Broker/Agent providing the information contained herein may or may not have been the Listing and/or Selling Agent.
Display of MLS data is usually deemed reliable but is NOT guaranteed accurate.
Datafeed Last updated on August 31, 2025 @ 12:00 am
©2006-2025 brokerIDXsites.com - https://brokerIDXsites.com


