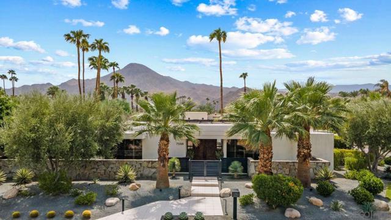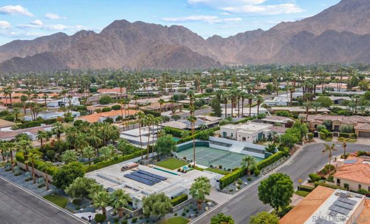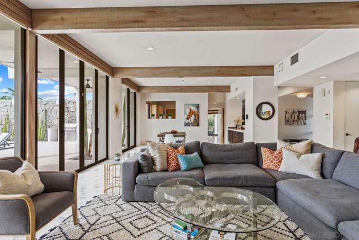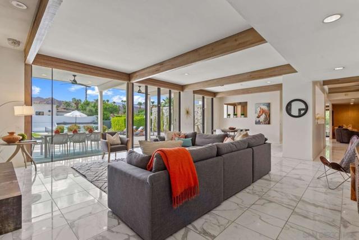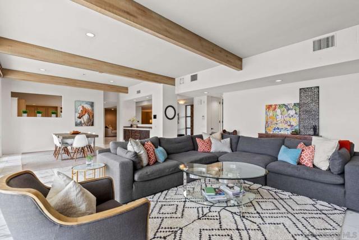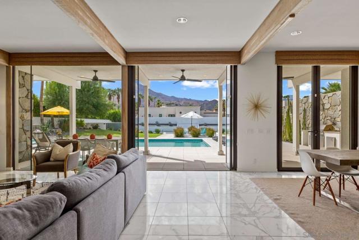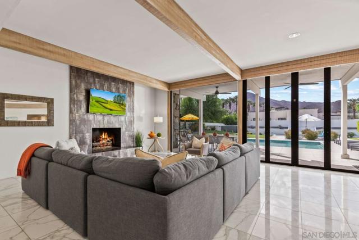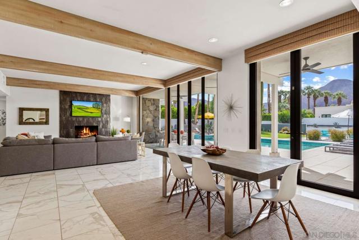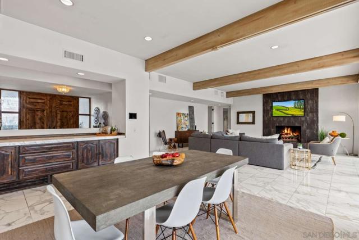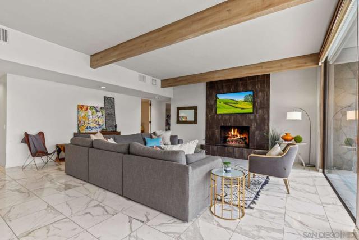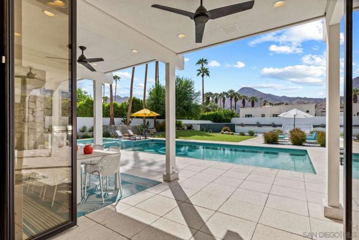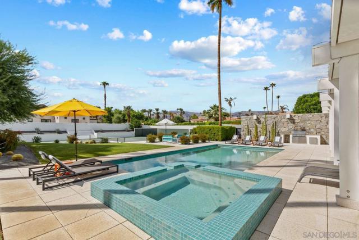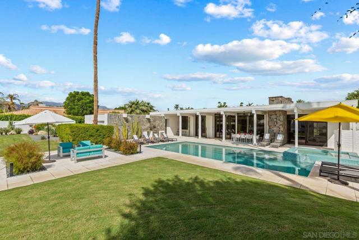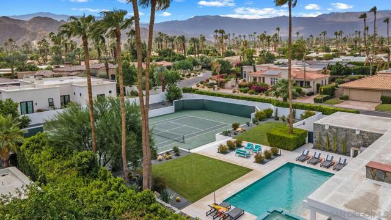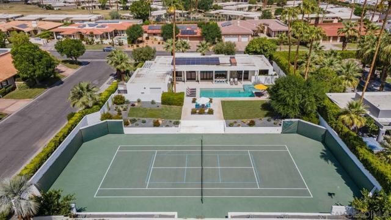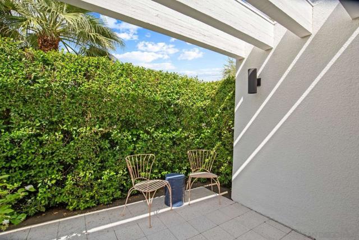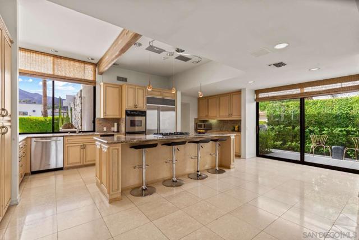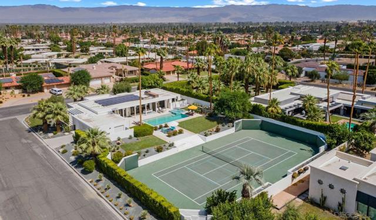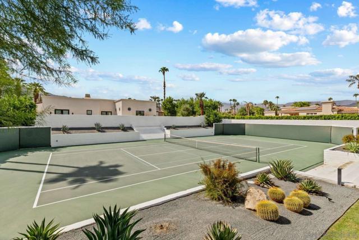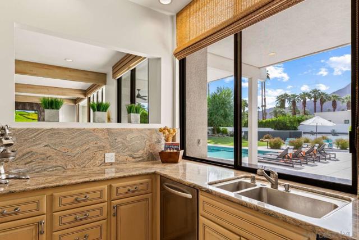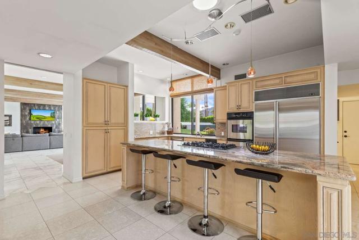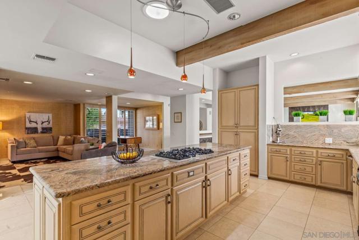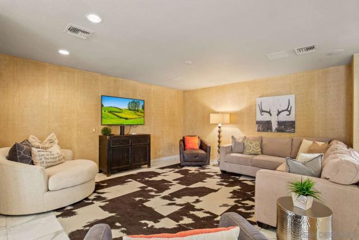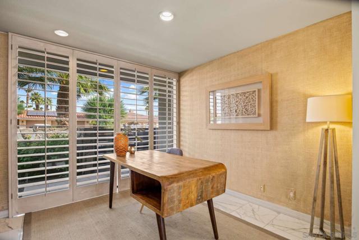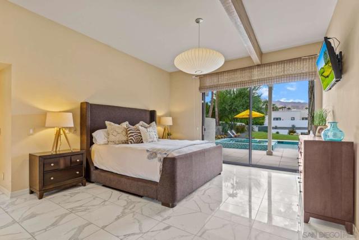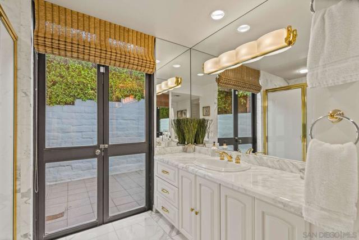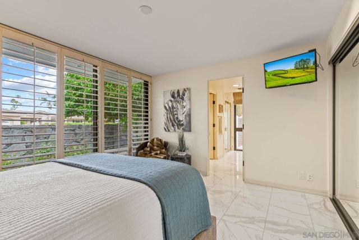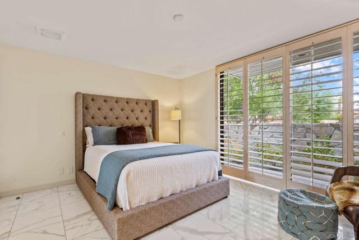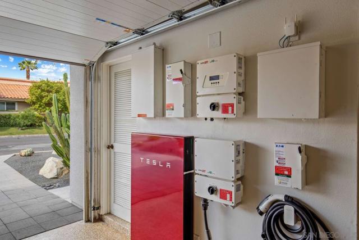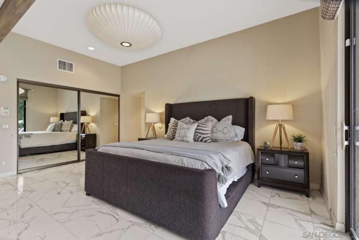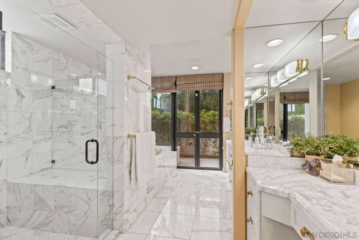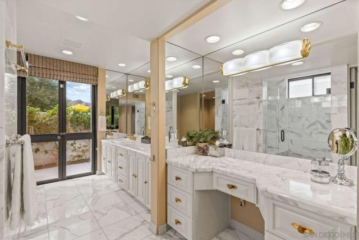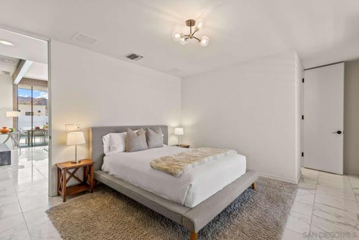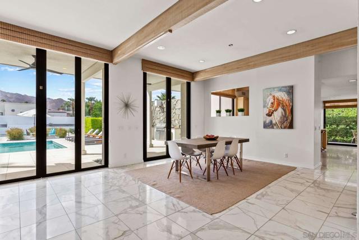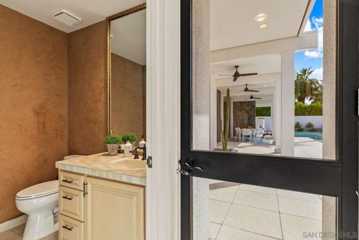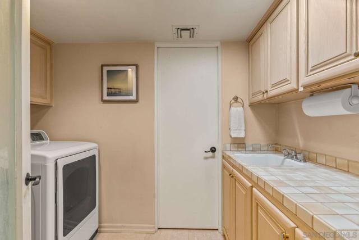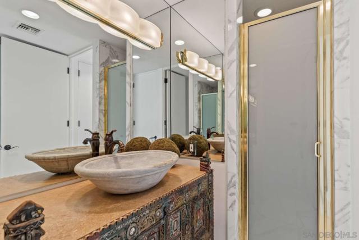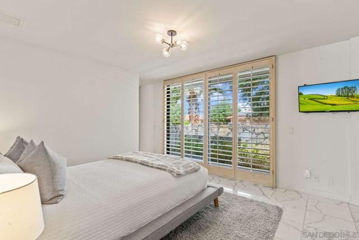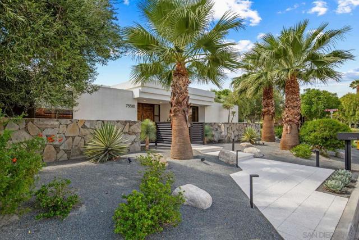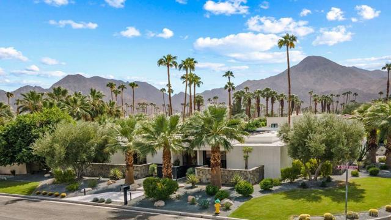Contact Kim Barron
Schedule A Showing
Request more information
- Home
- Property Search
- Search results
- 75581 Painted Desert Dr, Indian Wells, CA 92210
- MLS#: 240023257SD ( Single Family Residence )
- Street Address: 75581 Painted Desert Dr
- Viewed: 5
- Price: $3,200,000
- Price sqft: $959
- Waterfront: No
- Year Built: 1983
- Bldg sqft: 3337
- Bedrooms: 3
- Total Baths: 4
- Full Baths: 4
- Garage / Parking Spaces: 2
- Days On Market: 135
- Additional Information
- County: RIVERSIDE
- City: Indian Wells
- Zipcode: 92210
- Provided by: Congress Realty, Inc
- Contact: Andrew Andrew

- DMCA Notice
-
DescriptionWelcome to this rare and special opportunity to experience the very best desert life has to offer in the heart of Indian Wells. Taking its cues from the mid century styling for which the Coachella Valley is known, this private oasis was designed by well known builder Chuck Strothers. A beautifully landscaped double corner lot offers incredible views of the Santa Rosa mountains, while featuring an extremely private South facing backyard with large pool, spa, patio and a your full size tennis / pickleball court. Exterior renovations completed in 2020 include new exterior paint, professional landscaping, new patio and driveway pavers, new pool / spa with all new equipment, and a new solar system with backup battery and EV charger. The open floor plan offers 3 ensuite bedrooms, plus a pool bath. This is an amazing property to simply decompressing from daily life in the beautiful California desert. Conveniently located near the best golf courses, dining, and shopping, everything you need is just a short golf cart drive away. No HOA fees. Plans & Permits previously approved for a new 3 car attached garage and a detached Casita overlooking the tennis court. Note: There are two lots with separate utility addresses.
Property Location and Similar Properties
All
Similar
Features
Accessibility Features
- 32 Inch Or More Wide Doors
- 48 Inch Or More Wide Halls
Appliances
- Dishwasher
- Disposal
- Refrigerator
- Trash Compactor
- 6 Burner Stove
- Double Oven
- Electric Oven
- Barbecue
- Gas Range
Architectural Style
- Modern
Construction Materials
- Stucco
- Vinyl Siding
Cooling
- Central Air
Country
- US
Eating Area
- Area
Fencing
- Pipe
- Block
Fireplace Features
- Living Room
Flooring
- Tile
Garage Spaces
- 2.00
Heating
- Natural Gas
- Fireplace(s)
- Forced Air
Interior Features
- Beamed Ceilings
- Granite Counters
- High Ceilings
- Open Floorplan
- Cathedral Ceiling(s)
Laundry Features
- Electric Dryer Hookup
- Gas Dryer Hookup
- Washer Hookup
- Individual Room
Levels
- One
Living Area Source
- Assessor
Lockboxtype
- See Remarks
Lot Features
- Sprinkler System
- Corner Lot
Parcel Number
- 633462027
Patio And Porch Features
- Covered
- Stone
Pool Features
- Heated
- In Ground
- Lap
- Private
- Gas Heat
- Gunite
- Filtered
- Salt Water
Property Type
- Single Family Residence
Roof
- Membrane
Spa Features
- Heated
- Gunite
Uncovered Spaces
- 0.00
Virtual Tour Url
- https://www.propertypanorama.com/instaview/snd/240023257
Year Built
- 1983
Zoning
- R1
Based on information from California Regional Multiple Listing Service, Inc. as of Feb 13, 2025. This information is for your personal, non-commercial use and may not be used for any purpose other than to identify prospective properties you may be interested in purchasing. Buyers are responsible for verifying the accuracy of all information and should investigate the data themselves or retain appropriate professionals. Information from sources other than the Listing Agent may have been included in the MLS data. Unless otherwise specified in writing, Broker/Agent has not and will not verify any information obtained from other sources. The Broker/Agent providing the information contained herein may or may not have been the Listing and/or Selling Agent.
Display of MLS data is usually deemed reliable but is NOT guaranteed accurate.
Datafeed Last updated on February 13, 2025 @ 12:00 am
©2006-2025 brokerIDXsites.com - https://brokerIDXsites.com


