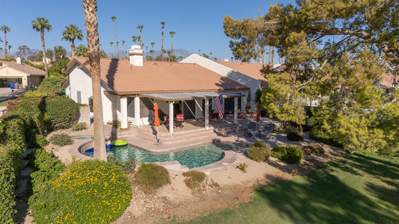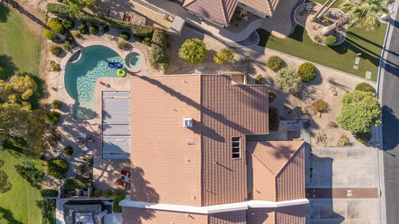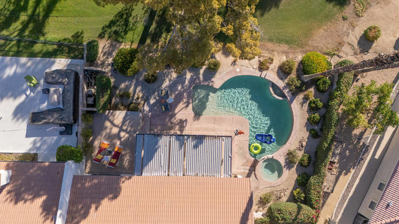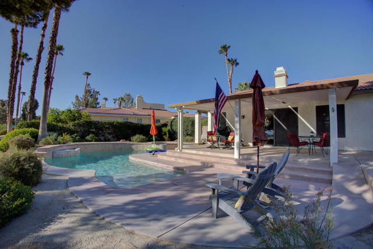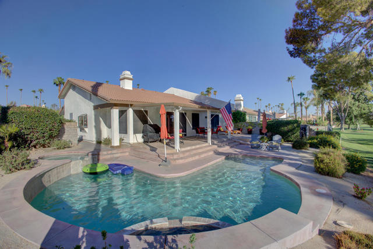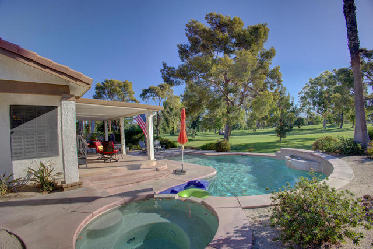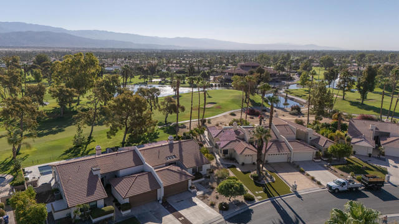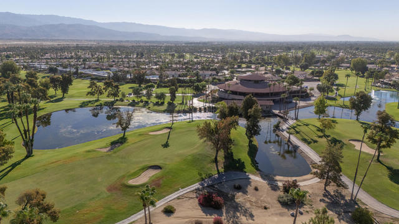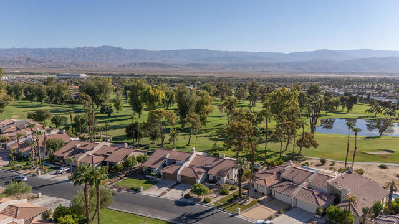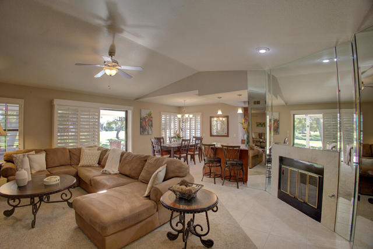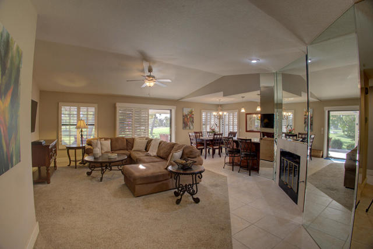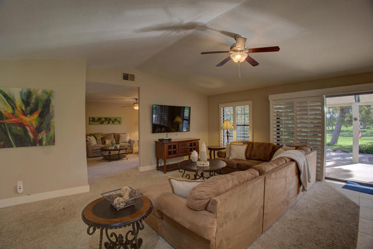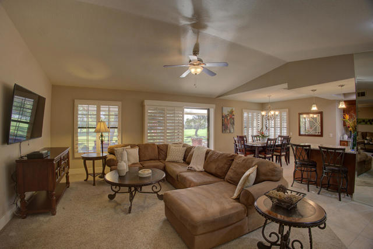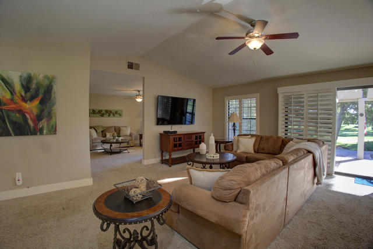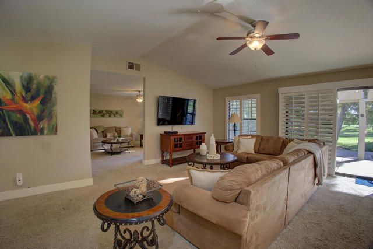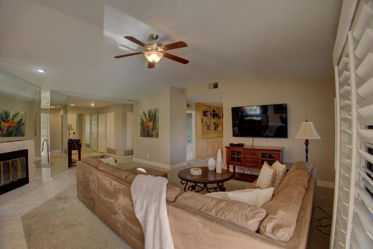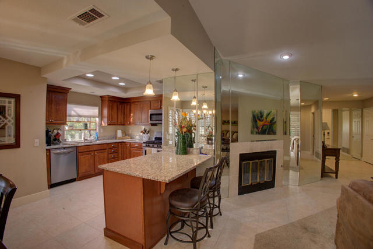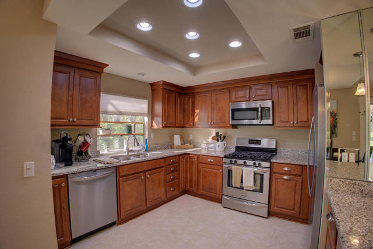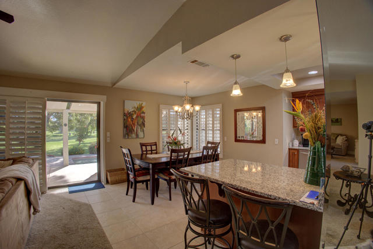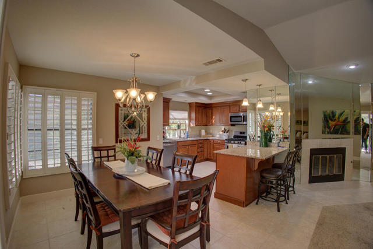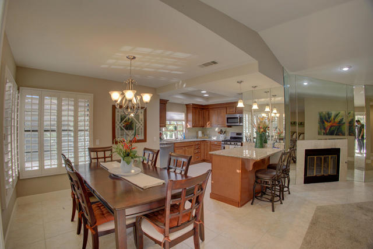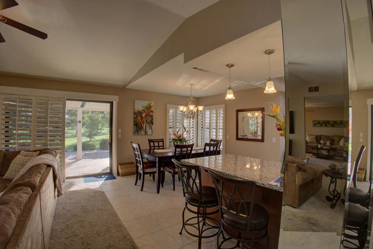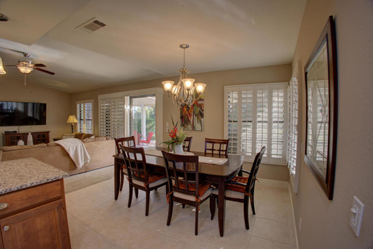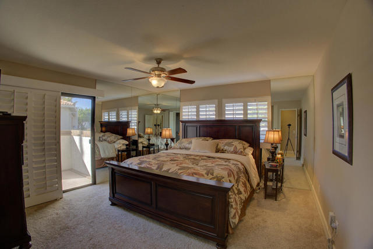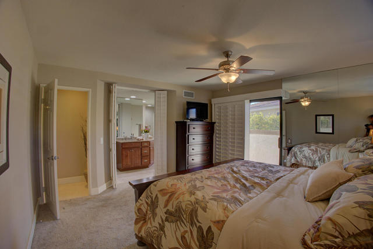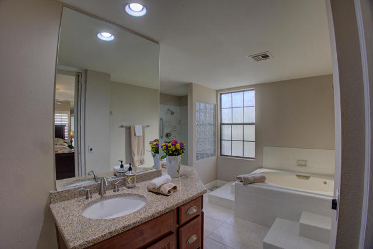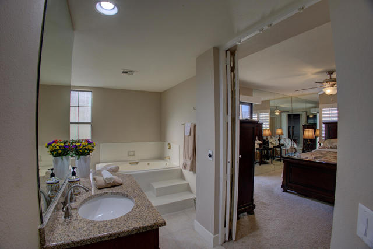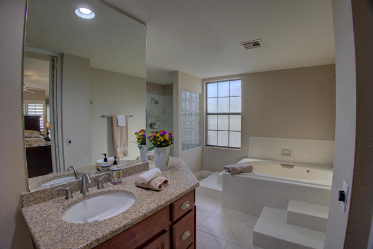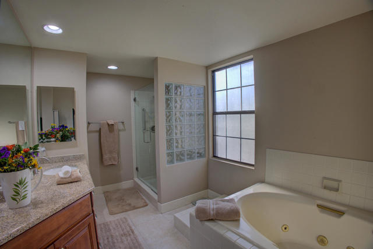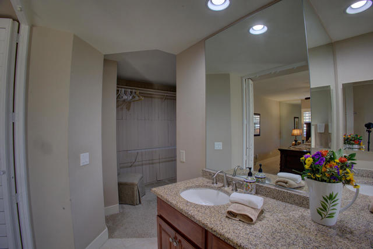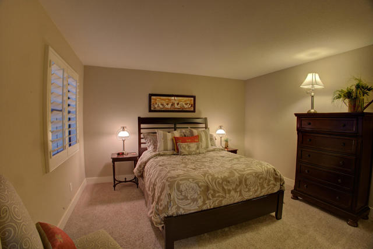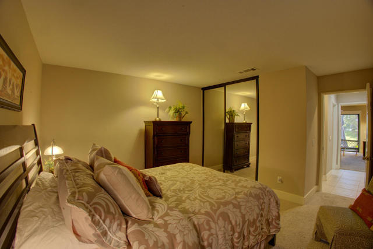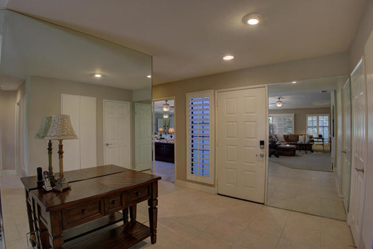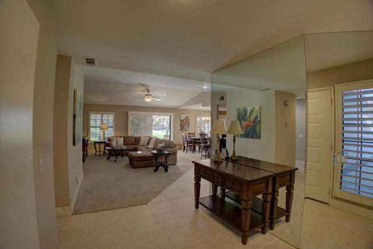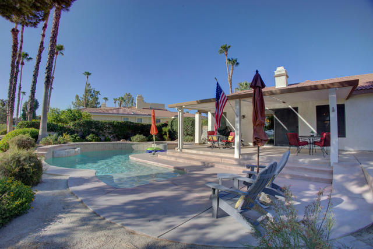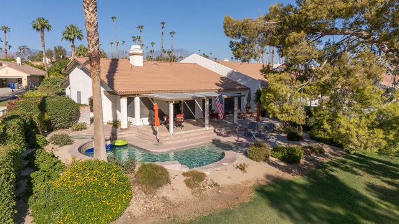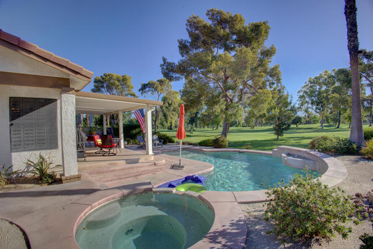Contact Kim Barron
Schedule A Showing
Request more information
- Home
- Property Search
- Search results
- 39104 Sweetwater Drive, Palm Desert, CA 92211
- MLS#: 219117551DA ( Single Family Residence )
- Street Address: 39104 Sweetwater Drive
- Viewed: 1
- Price: $749,900
- Price sqft: $431
- Waterfront: Yes
- Wateraccess: Yes
- Year Built: 1985
- Bldg sqft: 1741
- Bedrooms: 3
- Total Baths: 2
- Full Baths: 2
- Garage / Parking Spaces: 6
- Days On Market: 280
- Additional Information
- County: RIVERSIDE
- City: Palm Desert
- Zipcode: 92211
- Subdivision: Avondale Country Clu
- Provided by: Shaffer Realty and Mortgage
- Contact: Gary Gary

- DMCA Notice
-
DescriptionDiscover your oasis in the prestigious community of Avondale Golf Club, sitting on the 9th hole of the gorgeous designed golf course.The exquisite home combines luxury living and lovely triple fairway views, 9th green and the stunning Clubhouse. The development is a secure, guard gated environment with a dog park, tennis and pickelball courts and exceptionally low HOA fee of only $497 per month that also includes social membership to the Club, cable tv and wifi and 24 hour guard. Avondale Golf course boasts a remarkable golf course with your views from you backyard that are picturesque creating a tranquil setting for relaxation and entertainment. The home comes fully furnished with a fully equipped kitchen, which boats stainless steal appliances and a delightful breakfast nook. Enjoy your backyard retreat, highlighted by a sparkling Pebble tech finished pool and spa with a serene waterfall. This home's enviable location has wonderful views, and comfortable setting for guests and family. The view of the Clubhouse in the evening is absolutely gorgeous. Avondale Golf Club is a special development in the desert and this home showcases the reason people want to live in Avondale. Golf Cart is included with acceptable offer
Property Location and Similar Properties
All
Similar
Features
Appliances
- Microwave
- Water Line to Refrigerator
- Refrigerator
- Disposal
- Dishwasher
- Gas Water Heater
- Water Heater
- Water Heater Central
Association Amenities
- Banquet Facilities
- Tennis Court(s)
- Sport Court
- Pet Rules
- Management
- Other Courts
- Meeting Room
- Maintenance Grounds
- Golf Course
- Gym/Ex Room
- Card Room
- Clubhouse
- Controlled Access
- Clubhouse Paid
- Trash
- Cable TV
Association Fee
- 519.00
Association Fee Frequency
- Monthly
Carport Spaces
- 0.00
Construction Materials
- Stucco
Cooling
- Central Air
Country
- US
Door Features
- Sliding Doors
Eating Area
- Breakfast Counter / Bar
- Breakfast Nook
Exclusions
- Subject to seller inventory
Fencing
- Stucco Wall
Fireplace Features
- Gas Starter
- See Through
- Gas
- Living Room
Flooring
- Carpet
- Tile
Foundation Details
- Block
Garage Spaces
- 2.00
Heating
- Central
- Forced Air
- Fireplace(s)
- Natural Gas
Inclusions
- Subject to seller inventory. Golf Cart included
Interior Features
- Open Floorplan
Laundry Features
- In Closet
Levels
- One
Living Area Source
- Assessor
Lockboxtype
- None
Lot Features
- Back Yard
- Paved
- Front Yard
- Close to Clubhouse
- On Golf Course
- Corner Lot
- Sprinklers Drip System
- Sprinklers Timer
- Sprinkler System
- Planned Unit Development
Parcel Number
- 626242011
Parking Features
- Permit Required
- Garage Door Opener
- Direct Garage Access
Patio And Porch Features
- Covered
- Concrete
Pool Features
- In Ground
- Pebble
- Electric Heat
- Private
- Salt Water
Postalcodeplus4
- 7022
Property Type
- Single Family Residence
Roof
- Slate
Security Features
- 24 Hour Security
- Gated Community
- Card/Code Access
Spa Features
- Heated
- Private
- In Ground
Subdivision Name Other
- Avondale Country Clu
Uncovered Spaces
- 2.00
Utilities
- Cable Available
View
- Desert
- Pool
- Panoramic
- Mountain(s)
- Golf Course
Window Features
- Shutters
- Screens
- Double Pane Windows
Year Built
- 1985
Year Built Source
- Assessor
Based on information from California Regional Multiple Listing Service, Inc. as of Jul 08, 2025. This information is for your personal, non-commercial use and may not be used for any purpose other than to identify prospective properties you may be interested in purchasing. Buyers are responsible for verifying the accuracy of all information and should investigate the data themselves or retain appropriate professionals. Information from sources other than the Listing Agent may have been included in the MLS data. Unless otherwise specified in writing, Broker/Agent has not and will not verify any information obtained from other sources. The Broker/Agent providing the information contained herein may or may not have been the Listing and/or Selling Agent.
Display of MLS data is usually deemed reliable but is NOT guaranteed accurate.
Datafeed Last updated on July 8, 2025 @ 12:00 am
©2006-2025 brokerIDXsites.com - https://brokerIDXsites.com


