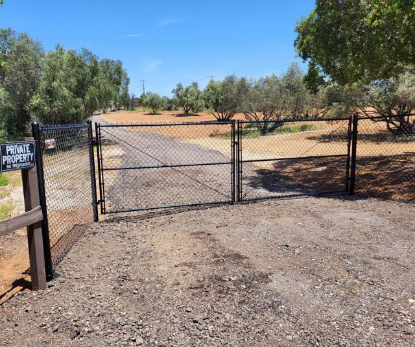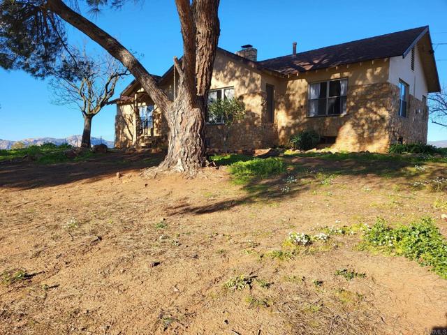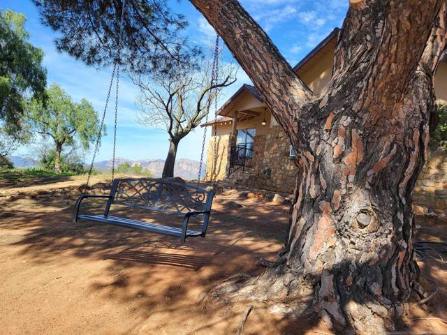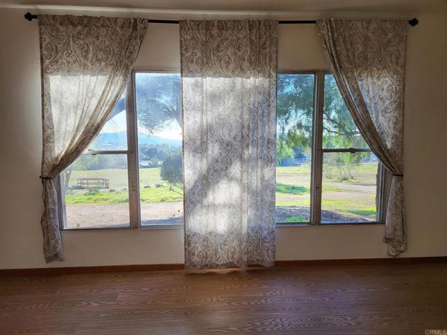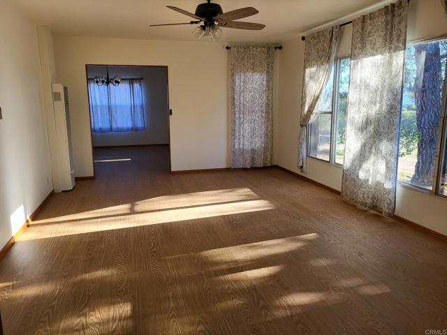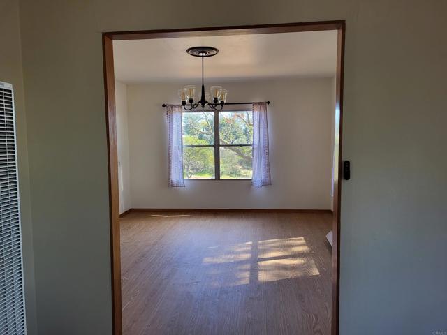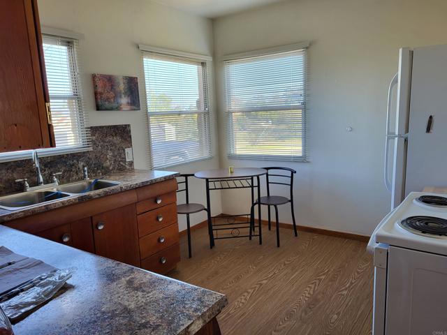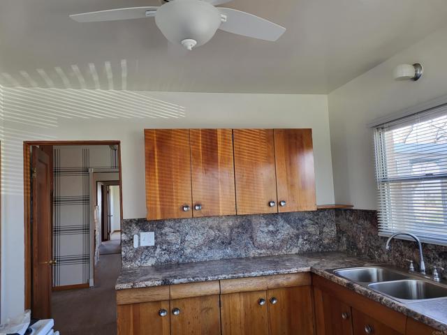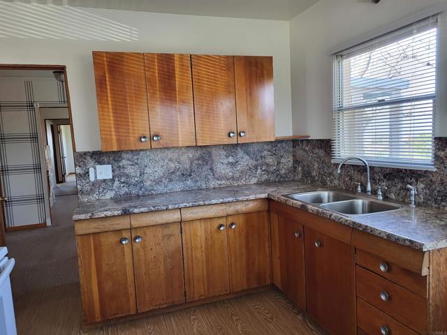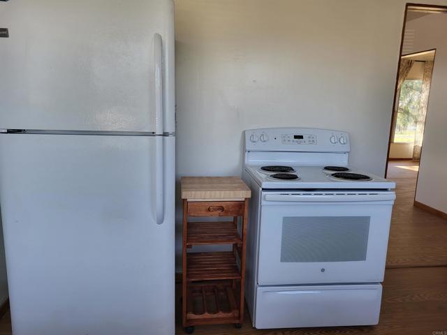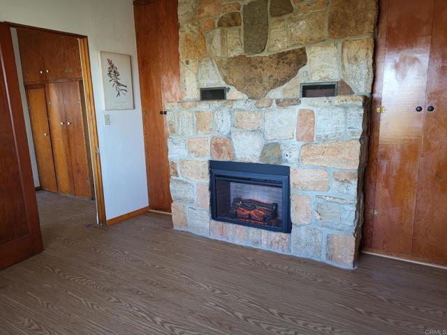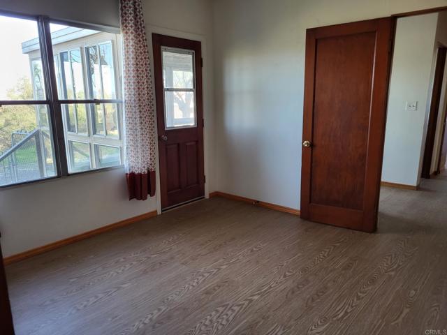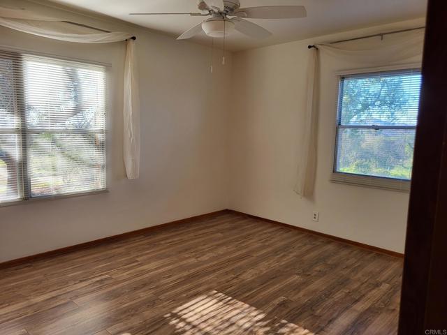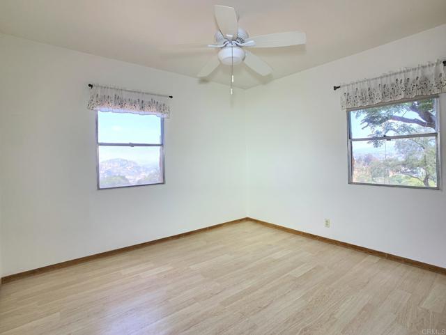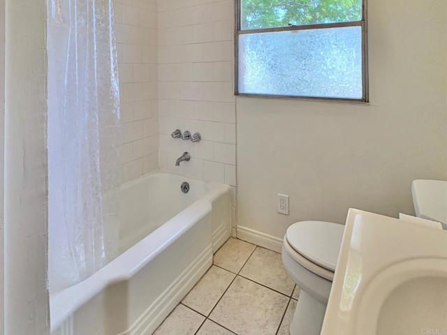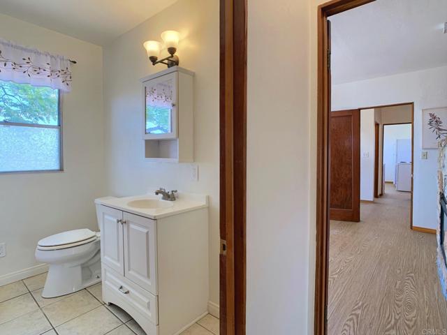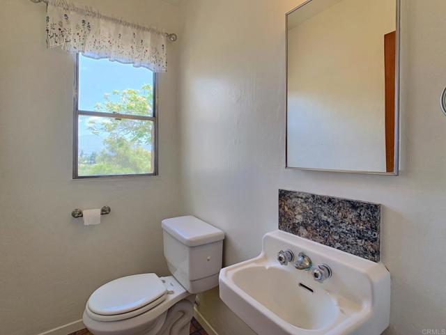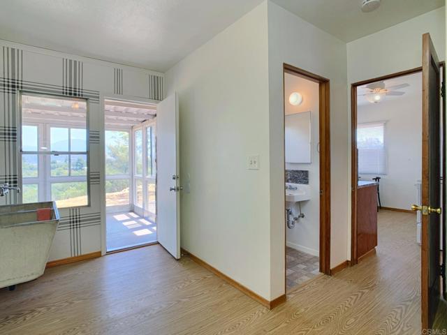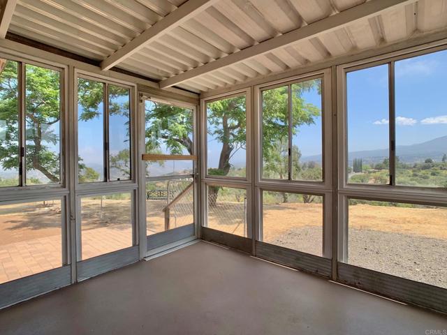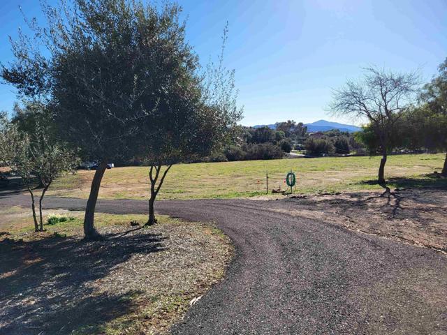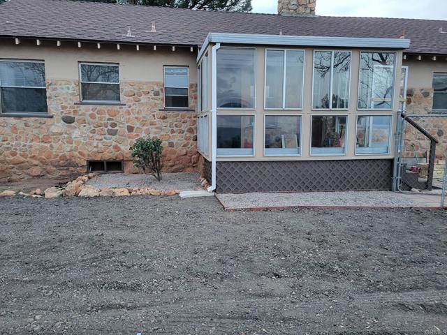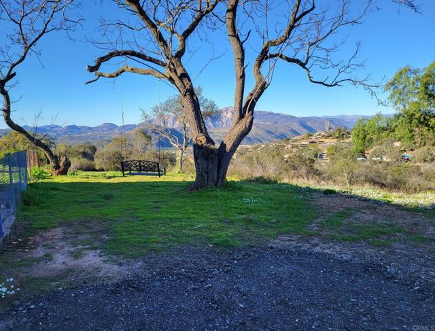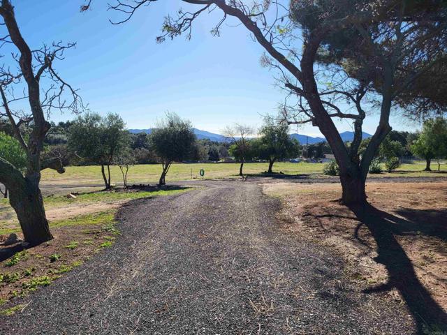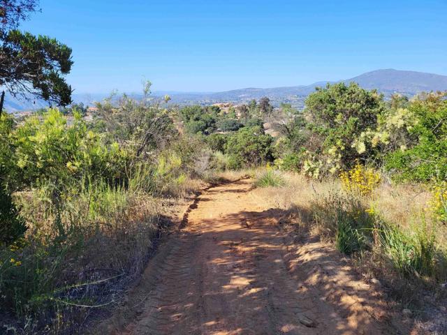Contact Kim Barron
Schedule A Showing
Request more information
- Home
- Property Search
- Search results
- 616 Alpine Heights, Alpine, CA 91901
- MLS#: PTP2406029 ( Single Family Residence )
- Street Address: 616 Alpine Heights
- Viewed: 9
- Price: $3,350
- Price sqft: $2
- Waterfront: No
- Year Built: 1950
- Bldg sqft: 1444
- Bedrooms: 2
- Total Baths: 2
- Full Baths: 1
- 1/2 Baths: 1
- Days On Market: 376
- Additional Information
- County: SAN DIEGO
- City: Alpine
- Zipcode: 91901
- District: Grossmont Union
- Provided by: Alpine Premier Properties, Inc
- Contact: Dawn Dawn

- DMCA Notice
-
DescriptionVintage well maintained 2 bedroom 1.5 bath 1444 sq ft home. Plus den with brick electric fireplace. Enclosed sunroom with spectacular view (extra sq ft). New vinyl plank flooring. Updated kitchen with new laminate counter tops, new stainless steel sink. Treed lot. View all the way to the ocean. Porch swings, one views El Capitan Mountain and the other views ocean. Indoor Laundry room with complete hook ups including washer and dryer. Includes storage shed.
Property Location and Similar Properties
All
Similar
Features
Additional Rent For Pets
- See Remarks
Appliances
- Free-Standing Range
- Self Cleaning Oven
- Water Heater
Architectural Style
- Custom Built
- Ranch
Assessments
- Unknown
Association Amenities
- Pet Rules
- Trash
Association Fee
- 0.00
Common Walls
- No Common Walls
Construction Materials
- Frame
- Stone
- Stucco
Cooling
- Wall/Window Unit(s)
Credit Check Paid By
- Tenant
Depositkey
- 300
Depositother
- 500
Depositpets
- 500
Depositsecurity
- 3350
Direction Faces
- West
Eating Area
- Country Kitchen
- Dining Room
Electric
- Standard
Entry Location
- front
Fencing
- Chain Link
- Partial
Fireplace Features
- Electric
Flooring
- Tile
- Vinyl
Foundation Details
- Raised
Furnished
- Unfurnished
Garage Spaces
- 0.00
Heating
- Propane
- Wall Furnace
Interior Features
- Ceiling Fan(s)
- Laminate Counters
Laundry Features
- Dryer Included
- Individual Room
- Inside
- Propane Dryer Hookup
- Washer Hookup
- Washer Included
Levels
- One
Living Area Source
- Assessor
Lockboxtype
- Call Listing Office
Lot Features
- Treed Lot
Other Structures
- Shed(s)
Parcel Number
- 4043401100
Parking Features
- Circular Driveway
- Driveway
- Asphalt
- On Site
- Shared Driveway
Patio And Porch Features
- Enclosed Glass Porch
- Front Porch
Pets Allowed
- Call
Pool Features
- None
Property Type
- Single Family Residence
Property Condition
- Updated/Remodeled
Rent Includes
- Trash Collection
Road Frontage Type
- Maintained
- Country Road
Road Surface Type
- Paved
Roof
- Composition
School District
- Grossmont Union
Security Features
- Smoke Detector(s)
Sewer
- Conventional Septic
Totalmoveincosts
- 4650.00
Transferfee
- 0.00
Transferfeepaidby
- Owner
Utilities
- Propane
- Electricity Connected
View
- Hills
- Mountain(s)
- Panoramic
- Trees/Woods
Virtual Tour Url
- https://www.propertypanorama.com/instaview/crmls/PTP2406029
Window Features
- Blinds
- Drapes
Year Built
- 1950
Year Built Source
- Assessor
Zoning
- A70
Based on information from California Regional Multiple Listing Service, Inc. as of Oct 11, 2025. This information is for your personal, non-commercial use and may not be used for any purpose other than to identify prospective properties you may be interested in purchasing. Buyers are responsible for verifying the accuracy of all information and should investigate the data themselves or retain appropriate professionals. Information from sources other than the Listing Agent may have been included in the MLS data. Unless otherwise specified in writing, Broker/Agent has not and will not verify any information obtained from other sources. The Broker/Agent providing the information contained herein may or may not have been the Listing and/or Selling Agent.
Display of MLS data is usually deemed reliable but is NOT guaranteed accurate.
Datafeed Last updated on October 11, 2025 @ 12:00 am
©2006-2025 brokerIDXsites.com - https://brokerIDXsites.com


