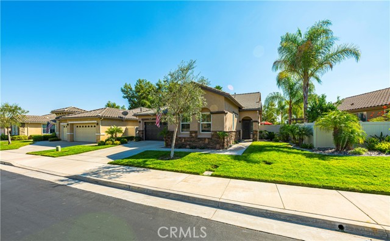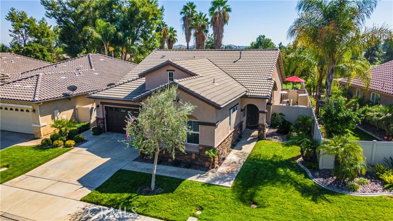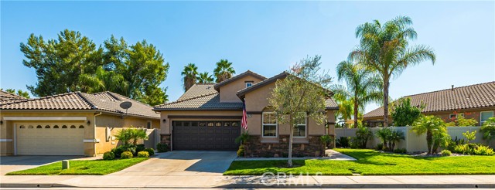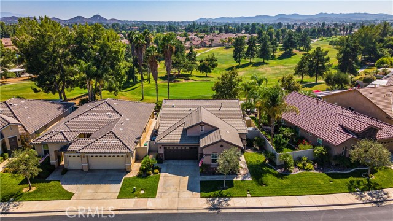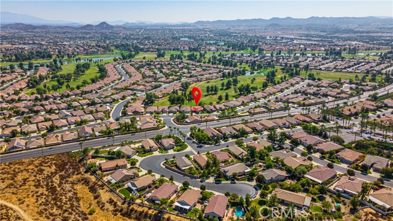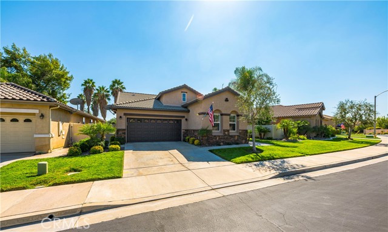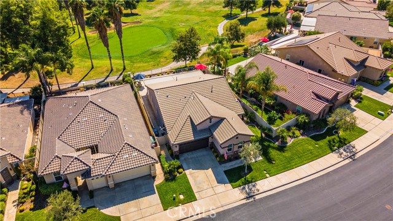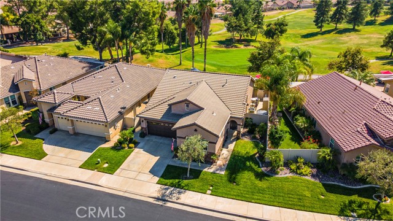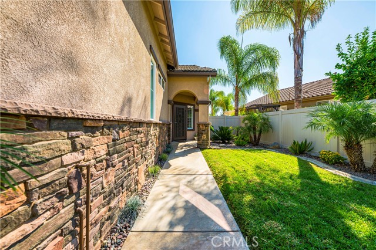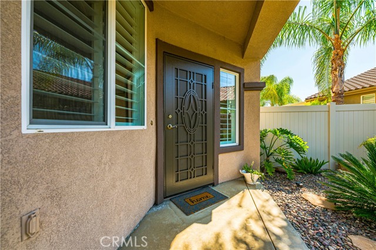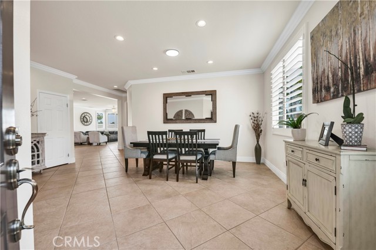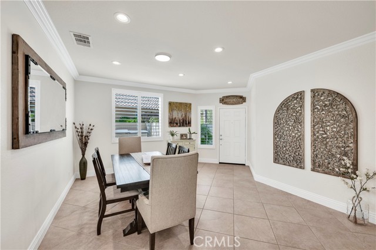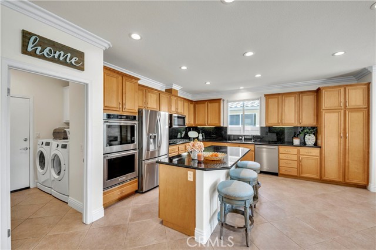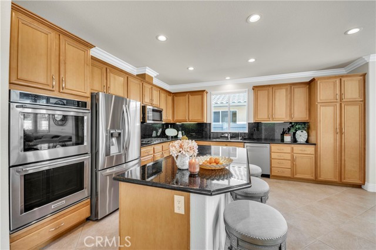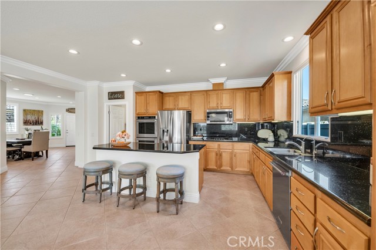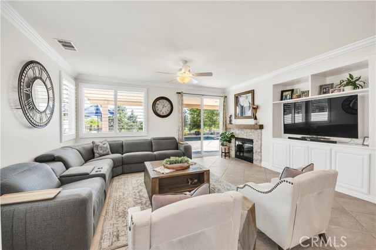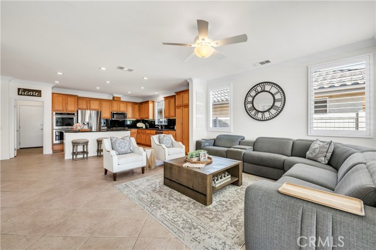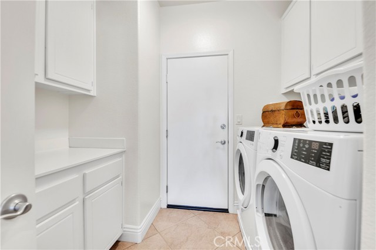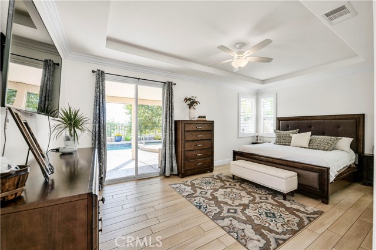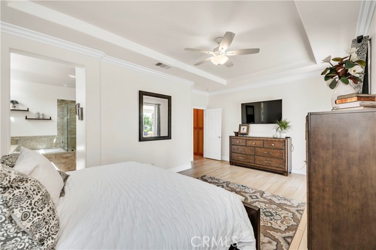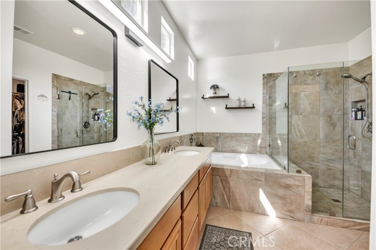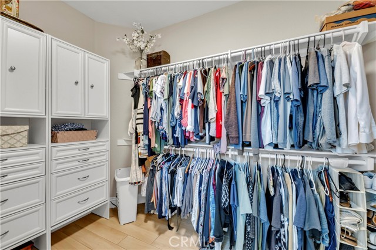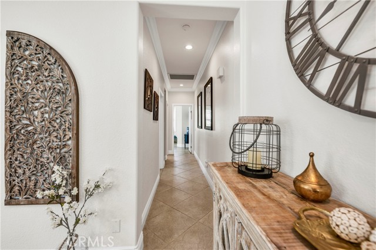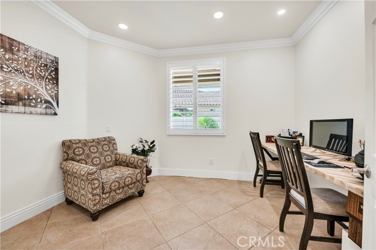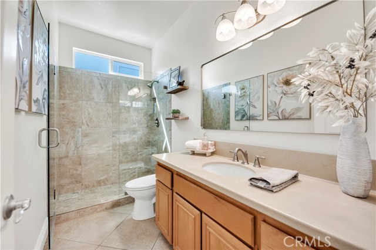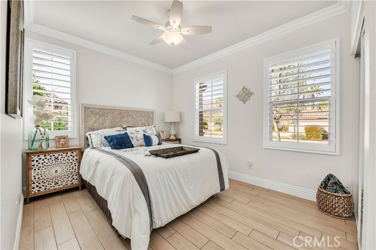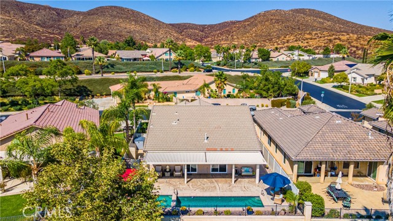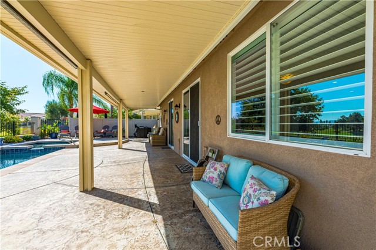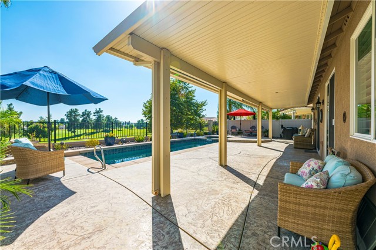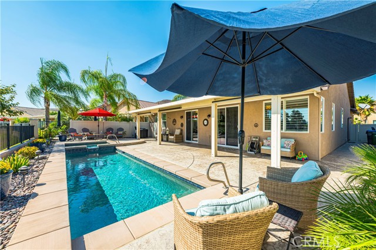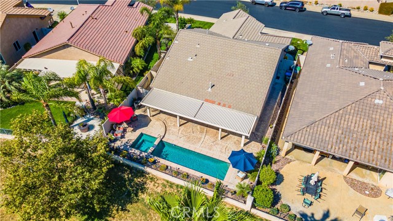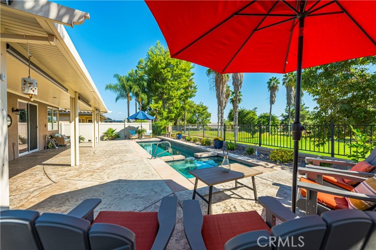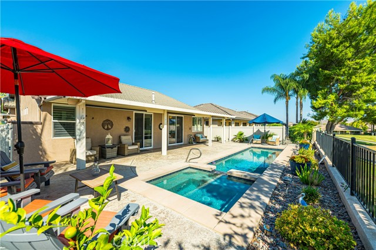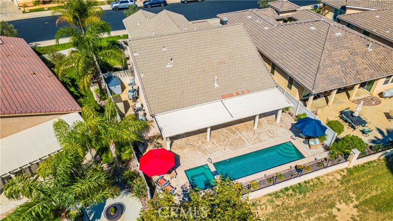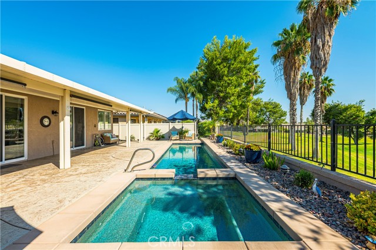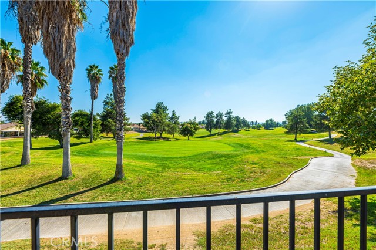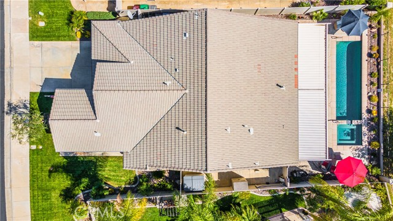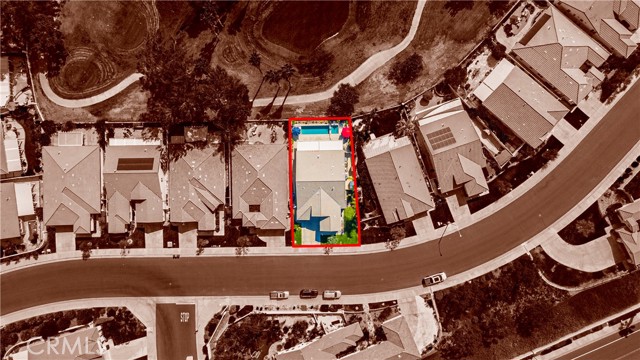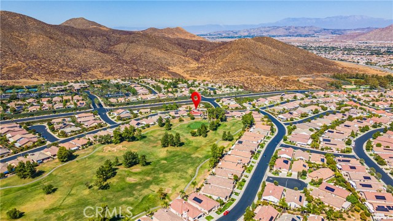Contact Kim Barron
Schedule A Showing
Request more information
- Home
- Property Search
- Search results
- 28629 Raintree Drive, Menifee, CA 92584
- MLS#: SW24201527 ( Single Family Residence )
- Street Address: 28629 Raintree Drive
- Viewed: 2
- Price: $699,990
- Price sqft: $375
- Waterfront: Yes
- Wateraccess: Yes
- Year Built: 2002
- Bldg sqft: 1868
- Bedrooms: 3
- Total Baths: 2
- Full Baths: 2
- Garage / Parking Spaces: 4
- Days On Market: 420
- Additional Information
- County: RIVERSIDE
- City: Menifee
- Zipcode: 92584
- District: Menifee Union
- Provided by: Coldwell Banker Assoc.Brkr-Mur
- Contact: Brian Brian

- DMCA Notice
-
Description*** Back on market at NO FAULT to Sellers. *** Welcome to this stunning POOL HOME located in The Oasis, a highly sought after 55+ senior community in Menifee. This charming residence offers PICTURESQUE VIEWS of the beautifully manicured Menifee Lakes golf course and boasts a private backyard featuring a sparkling pool and spa, perfect for both relaxation and entertaining. With its open concept layout, the home provides a bright and airy atmosphere, enhanced by large windows that showcase the scenic surroundings. The spacious kitchen, equipped with modern stainless steel appliances, flows seamlessly into the living and dining areas, making it ideal for gatherings. The primary suite is a tranquil retreat, complete with a luxurious remodeled en suite bathroom and a walk in closet. Step outside to the serene patio, where you can enjoy morning coffee or evening sunsets while taking in the lush golf course and the gentle sounds of the water from the pool. Additional features include new paint, plantation shutters, whole house fan, crown molding, water softener, extra deep garage, Alumawood patio cover, vinyl fencing, and stamped concrete. Residents of The Oasis enjoy RESORT STYLE AMENITIES, including a clubhouse, banquet facilities, fitness center, pickleball and tennis courts, picnic area, and walking trails. Located near shopping, dining, and freeway access, this home offers an unmatched lifestyle of comfort and convenience in a vibrant, active adult community. Hurry, this home WILL NOT LAST!
Property Location and Similar Properties
All
Similar
Features
Accessibility Features
- None
Appliances
- Convection Oven
- Dishwasher
- Double Oven
- ENERGY STAR Qualified Appliances
- ENERGY STAR Qualified Water Heater
- Disposal
- Gas Range
- Gas Cooktop
- Gas Water Heater
- Microwave
- Refrigerator
- Vented Exhaust Fan
- Water Heater
- Water Line to Refrigerator
- Water Purifier
- Water Softener
Architectural Style
- Mediterranean
Assessments
- Special Assessments
Association Amenities
- Pickleball
- Pool
- Spa/Hot Tub
- Barbecue
- Outdoor Cooking Area
- Picnic Area
- Tennis Court(s)
- Bocce Ball Court
- Hiking Trails
- Gym/Ex Room
- Clubhouse
- Billiard Room
- Banquet Facilities
- Recreation Room
- Meeting Room
- Maintenance Grounds
- Trash
- Water
- Pets Permitted
- Security
- Controlled Access
- Maintenance Front Yard
Association Fee
- 310.00
Association Fee Frequency
- Monthly
Commoninterest
- Planned Development
Common Walls
- No Common Walls
Construction Materials
- Blown-In Insulation
- Concrete
- Drywall Walls
- Stone Veneer
- Stucco
Cooling
- Central Air
- Gas
- Whole House Fan
Country
- US
Days On Market
- 19
Direction Faces
- North
Eating Area
- Breakfast Counter / Bar
- Dining Room
- In Kitchen
- Separated
Electric
- Standard
Entry Location
- Front
Fencing
- Excellent Condition
- Vinyl
- Wrought Iron
Fireplace Features
- Family Room
- Gas
Flooring
- Tile
Foundation Details
- Slab
Garage Spaces
- 2.00
Heating
- Central
- Fireplace(s)
- Forced Air
- Natural Gas
Interior Features
- Attic Fan
- Built-in Features
- Ceiling Fan(s)
- Crown Molding
- Granite Counters
- High Ceilings
- Open Floorplan
- Pantry
- Recessed Lighting
- Storage
Laundry Features
- Gas Dryer Hookup
- Individual Room
- Inside
- Washer Hookup
Levels
- One
Living Area Source
- Assessor
Lockboxtype
- Combo
Lot Features
- Back Yard
- Close to Clubhouse
- Front Yard
- Landscaped
- Lawn
- Level with Street
- Lot 6500-9999
- Level
- On Golf Course
- Sprinkler System
- Sprinklers Drip System
- Sprinklers In Front
- Sprinklers In Rear
- Sprinklers On Side
- Sprinklers Timer
- Yard
Other Structures
- Shed(s)
Parcel Number
- 340210054
Parking Features
- Controlled Entrance
- Concrete
- Garage
- Garage Faces Front
- Garage - Single Door
- Garage Door Opener
Patio And Porch Features
- Concrete
- Covered
- Patio Open
Pool Features
- Private
- Filtered
- Gunite
- Heated
- Gas Heat
- In Ground
- Pebble
- Tile
Postalcodeplus4
- 7731
Property Type
- Single Family Residence
Property Condition
- Turnkey
Road Frontage Type
- Private Road
Road Surface Type
- Paved
- Privately Maintained
Roof
- Tile
School District
- Menifee Union
Security Features
- 24 Hour Security
- Gated with Attendant
- Automatic Gate
- Carbon Monoxide Detector(s)
- Card/Code Access
- Gated Community
- Gated with Guard
- Smoke Detector(s)
Sewer
- Public Sewer
Spa Features
- Private
- Gunite
- Heated
- In Ground
Uncovered Spaces
- 2.00
Utilities
- Cable Available
- Electricity Connected
- Natural Gas Connected
- Phone Available
- Sewer Connected
- Underground Utilities
- Water Connected
View
- Golf Course
- Mountain(s)
- Neighborhood
- Panoramic
Virtual Tour Url
- https://player.vimeo.com/progressive_redirect/playback/1014102864/rendition/1080p/file.mp4?loc=external&log_user=0&signature=f02ace4ffa7515048cdf71c0199a49b5124eed7825fc582ea3c4bbe739bb9fc0
Water Source
- Public
Window Features
- Custom Covering
- Double Pane Windows
- ENERGY STAR Qualified Windows
- Low Emissivity Windows
- Plantation Shutters
- Screens
Year Built
- 2002
Year Built Source
- Public Records
Zoning
- SP ZONE
Based on information from California Regional Multiple Listing Service, Inc. as of Nov 24, 2025. This information is for your personal, non-commercial use and may not be used for any purpose other than to identify prospective properties you may be interested in purchasing. Buyers are responsible for verifying the accuracy of all information and should investigate the data themselves or retain appropriate professionals. Information from sources other than the Listing Agent may have been included in the MLS data. Unless otherwise specified in writing, Broker/Agent has not and will not verify any information obtained from other sources. The Broker/Agent providing the information contained herein may or may not have been the Listing and/or Selling Agent.
Display of MLS data is usually deemed reliable but is NOT guaranteed accurate.
Datafeed Last updated on November 24, 2025 @ 12:00 am
©2006-2025 brokerIDXsites.com - https://brokerIDXsites.com


