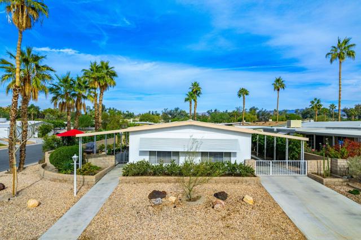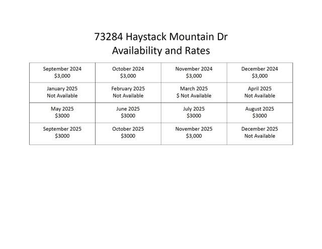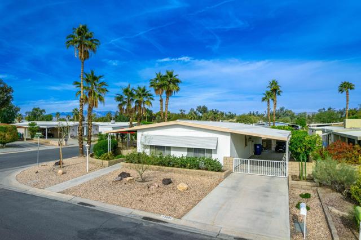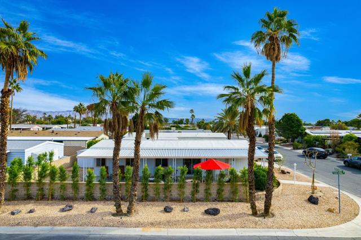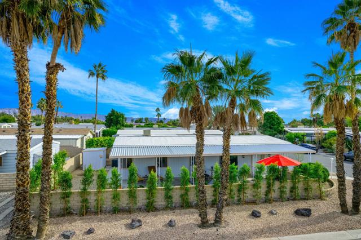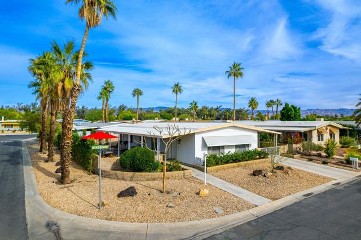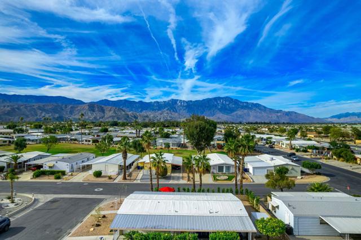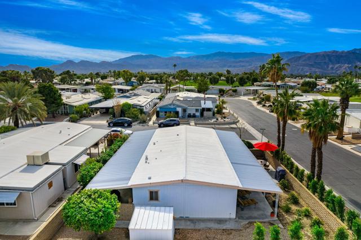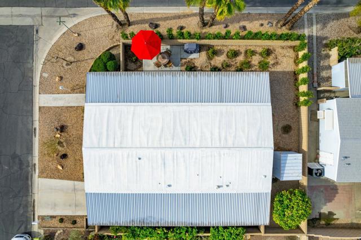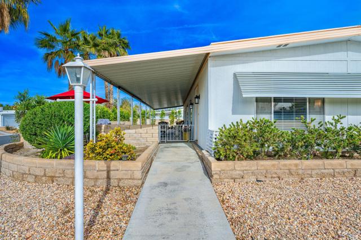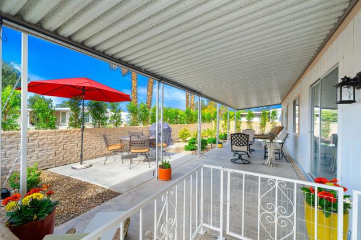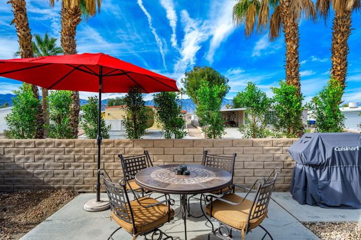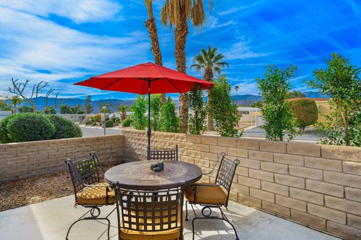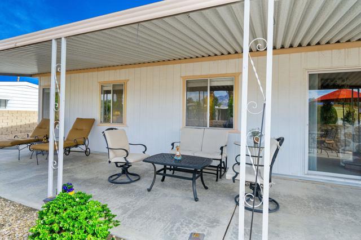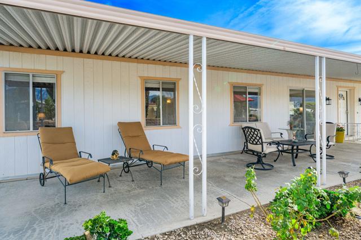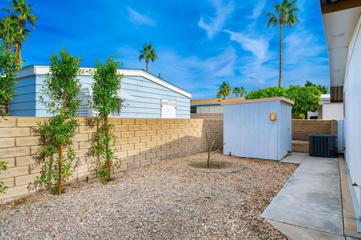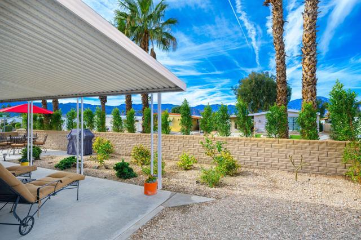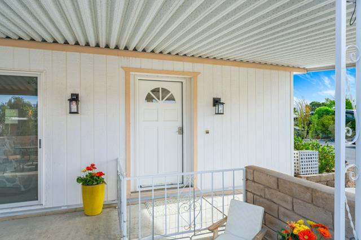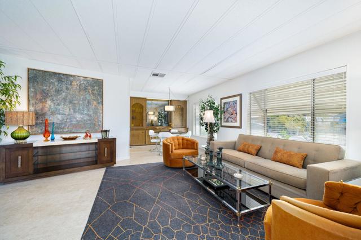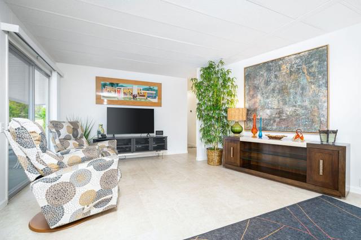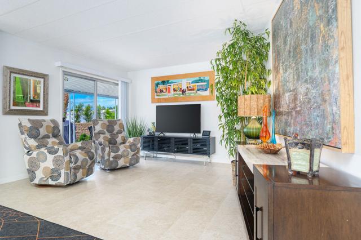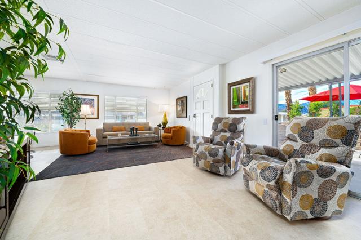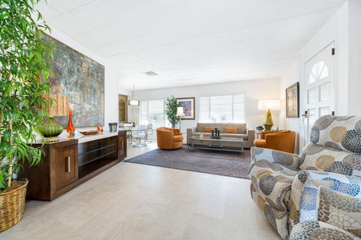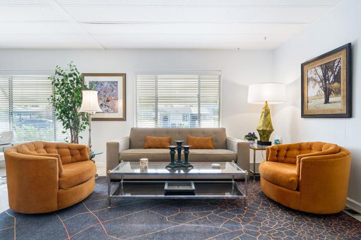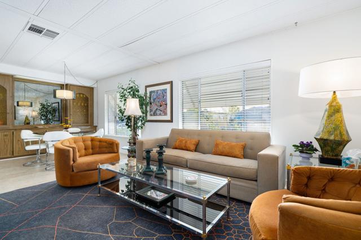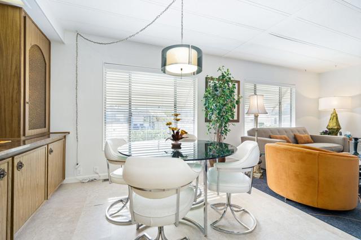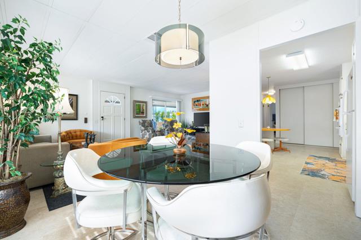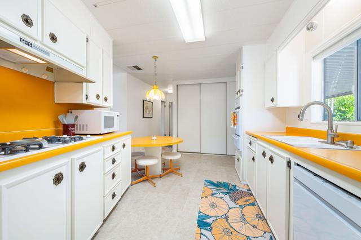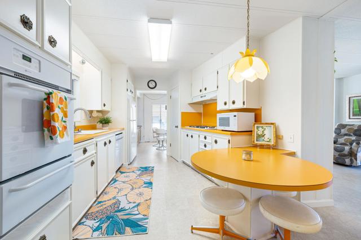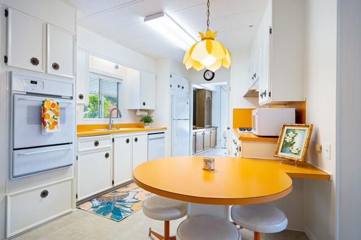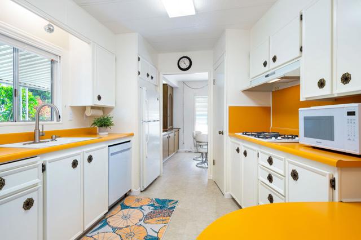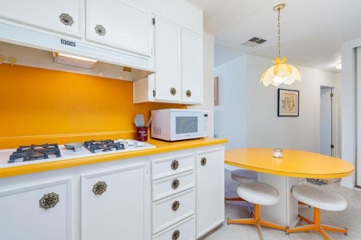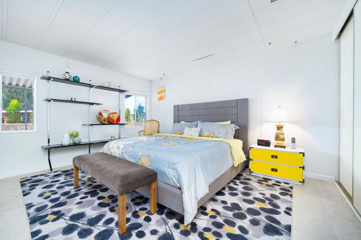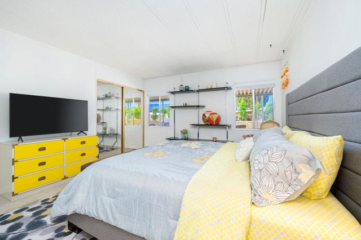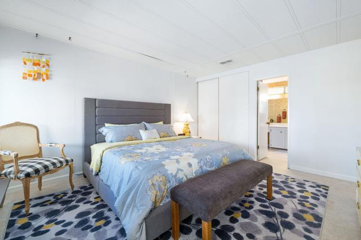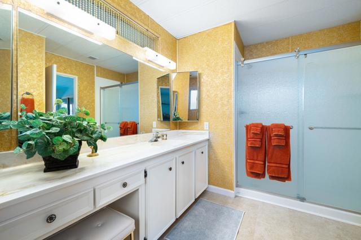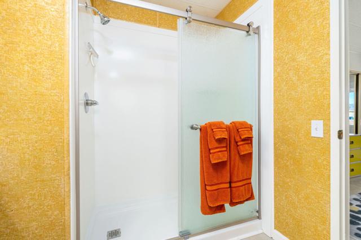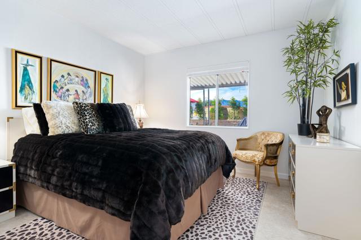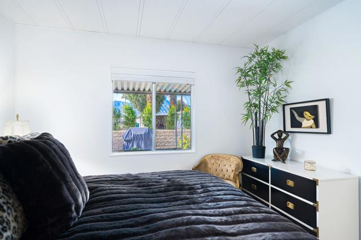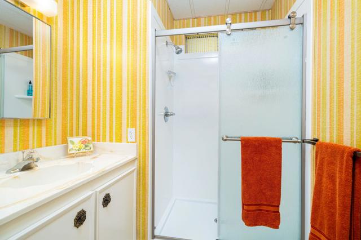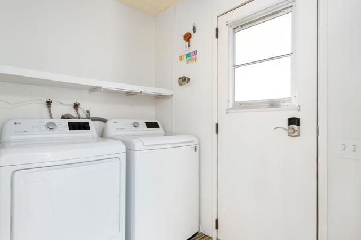Contact Kim Barron
Schedule A Showing
Request more information
- Home
- Property Search
- Search results
- 73284 Haystack Mountain Drive, Palm Desert, CA 92260
Adult Community
- MLS#: 219117440PS ( Manufactured Home )
- Street Address: 73284 Haystack Mountain Drive
- Viewed: 13
- Price: $3,000
- Price sqft: $2
- Waterfront: No
- Year Built: 1974
- Bldg sqft: 1440
- Bedrooms: 2
- Total Baths: 2
- Garage / Parking Spaces: 2
- Days On Market: 453
- Additional Information
- County: RIVERSIDE
- City: Palm Desert
- Zipcode: 92260
- Subdivision: Palm Desert Greens
- Provided by: eXp Realty of California, Inc.
- Contact: Eliot Eliot

- DMCA Notice
-
DescriptionWelcome to this stunning 1,440 sq ft 2 bedroom, 2 bathroom home that seamlessly blends retro chic with modern convenience! Located on a coveted corner lot, this home exudes that mid century vintage vibe. The spacious private front yard is newly landscaped & perfect for entertaining and boasts breathtaking mountain views. Enter this meticulously maintained home featuring a spacious living area and a captivating retro kitchen. Experience the luxury of updated bathroom showers, vinyl plank flooring, fresh paint and enhanced window treatments that breathe new life into each room. This home is equipped with a newer washer & dryer, A/C unit, along with a new dishwasher, water heater & roof. The gated carport easily accommodates both a car and a golf cart. Embrace effortless move in with this turnkey furnished home, featuring upscale interior & patio furnishings meticulously selected for your comfort and style. Every detail of this home has been thoughtfully considered to offer you the epitome of stylish desert living. Enjoy the desert lifestyle in Palm Desert Greens CC, a 55+ community, with LOW HOA dues that includes, cable, internet, 24 hr. guard gated security, FREE golf and fantastic amenities including a clubhouse, restaurant, 18 hole executive golf course, pools, exercise room, tennis & pickleball courts and more. Lease includes the use of a 2018 Club Car Golf Cart. See Documents for availability.
Property Location and Similar Properties
All
Similar
Features
Appliances
- Gas Cooktop
- Microwave
- Electric Oven
- Gas Range
- Vented Exhaust Fan
- Refrigerator
- Disposal
- Dishwasher
- Gas Water Heater
Association Amenities
- Bocce Ball Court
- Tennis Court(s)
- Paddle Tennis
- Pet Rules
- Meeting Room
- Golf Course
- Gym/Ex Room
- Card Room
- Clubhouse
- Controlled Access
- Billiard Room
Association Fee
- 1.00
Association Fee Frequency
- Monthly
Carport Spaces
- 1.00
Cooling
- Electric
- Central Air
Country
- US
Depositsecurity
- 1000
Eating Area
- Breakfast Counter / Bar
- Dining Room
Fencing
- Block
- Wrought Iron
Flooring
- Vinyl
Foundation Details
- Pier Jacks
- Raised
- Pillar/Post/Pier
Garage Spaces
- 0.00
Heating
- Natural Gas
- Central
- Forced Air
Laundry Features
- In Closet
Levels
- One
Living Area Source
- Assessor
Lockboxtype
- Supra
Lot Features
- Back Yard
- Yard
- Landscaped
- Corner Lot
- Sprinklers Drip System
- Sprinklers Timer
Parcel Number
- 620162017
Parking Features
- Street
- Driveway
- Covered
Patio And Porch Features
- Concrete
- Covered
Pets Allowed
- Size Limit
- Call
Pool Features
- Gunite
- In Ground
- Electric Heat
- Community
- Gas Heat
Postalcodeplus4
- 1158
Property Type
- Manufactured Home
Security Features
- 24 Hour Security
- Gated Community
- Security Lights
Spa Features
- Community
- Heated
- Gunite
- In Ground
Subdivision Name Other
- Palm Desert Greens
Uncovered Spaces
- 0.00
View
- Mountain(s)
- Panoramic
Views
- 13
Window Features
- Blinds
Year Built
- 1974
Year Built Source
- Assessor
Based on information from California Regional Multiple Listing Service, Inc. as of Dec 24, 2025. This information is for your personal, non-commercial use and may not be used for any purpose other than to identify prospective properties you may be interested in purchasing. Buyers are responsible for verifying the accuracy of all information and should investigate the data themselves or retain appropriate professionals. Information from sources other than the Listing Agent may have been included in the MLS data. Unless otherwise specified in writing, Broker/Agent has not and will not verify any information obtained from other sources. The Broker/Agent providing the information contained herein may or may not have been the Listing and/or Selling Agent.
Display of MLS data is usually deemed reliable but is NOT guaranteed accurate.
Datafeed Last updated on December 24, 2025 @ 12:00 am
©2006-2025 brokerIDXsites.com - https://brokerIDXsites.com


