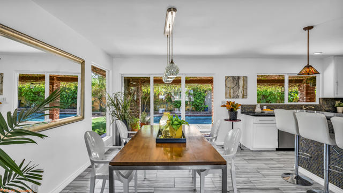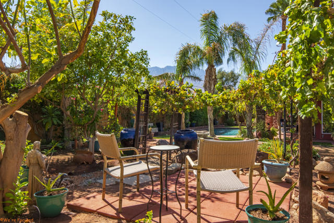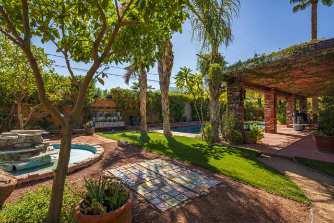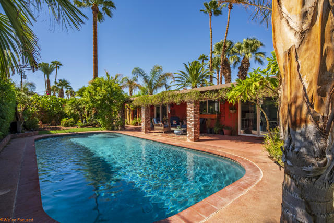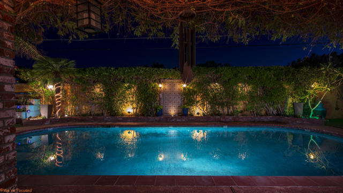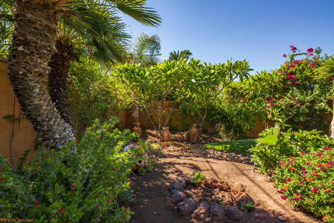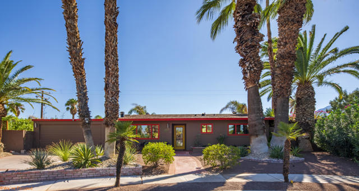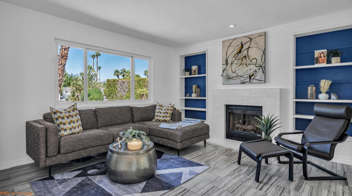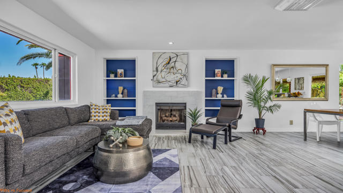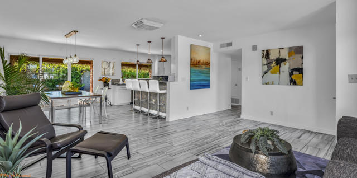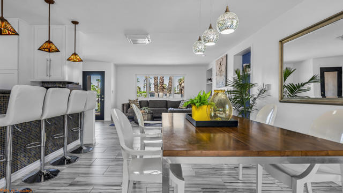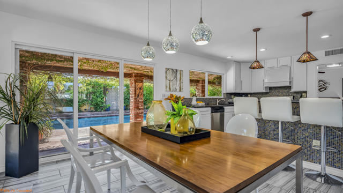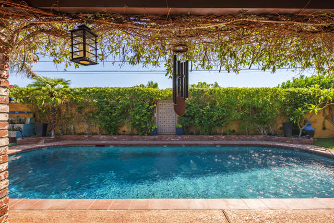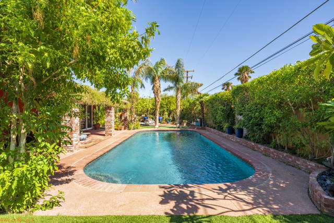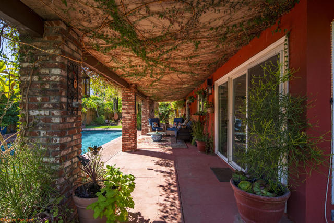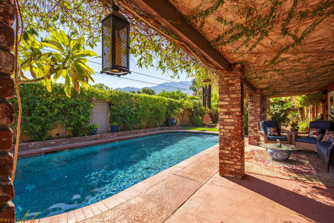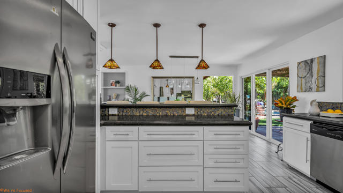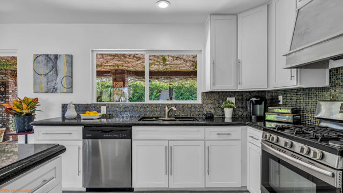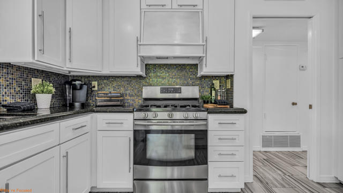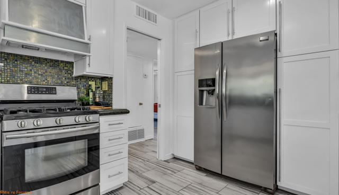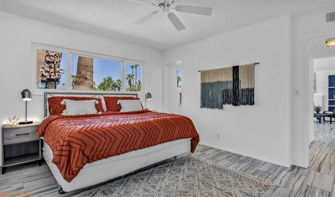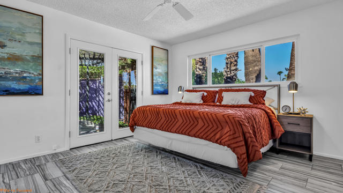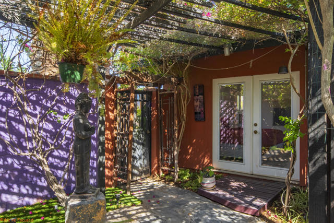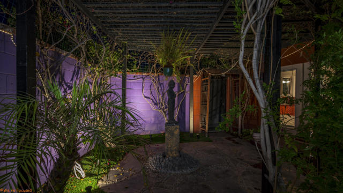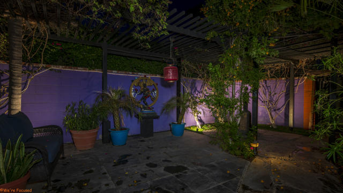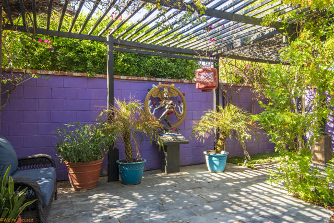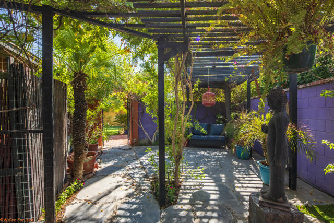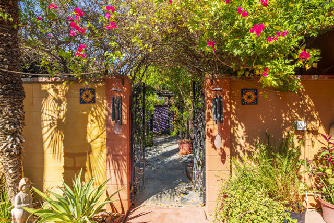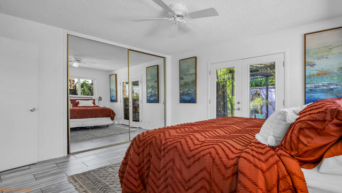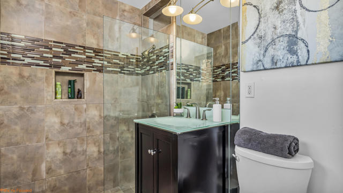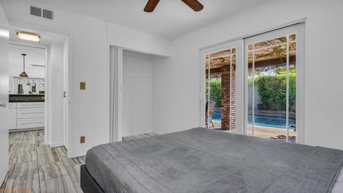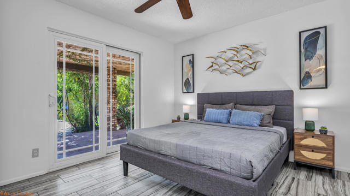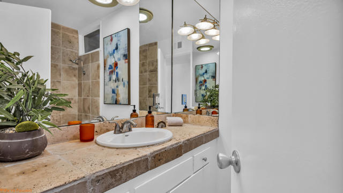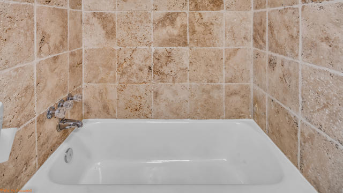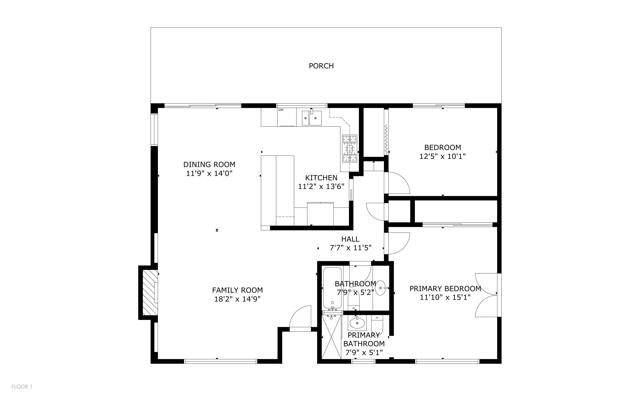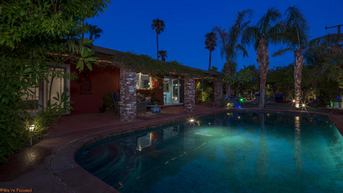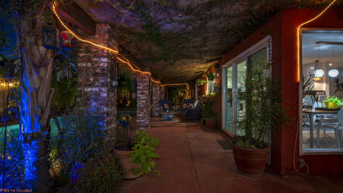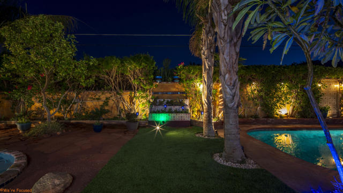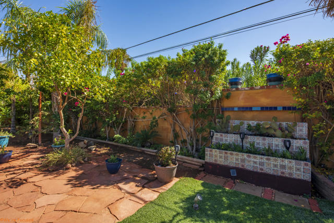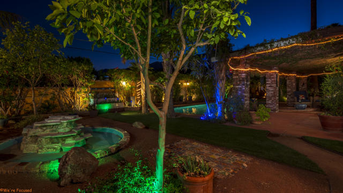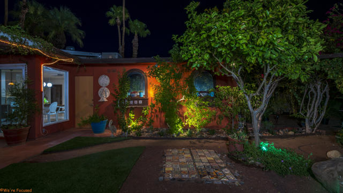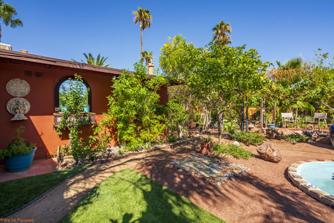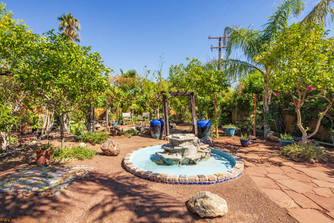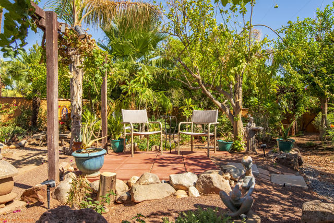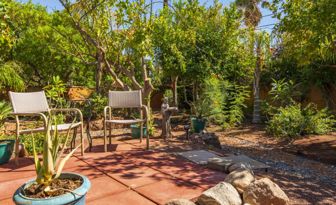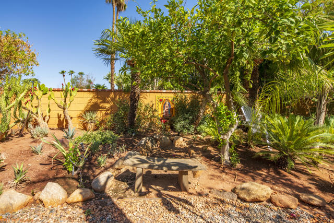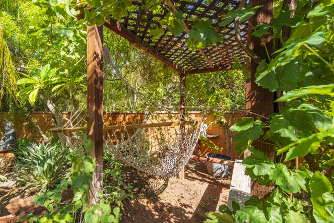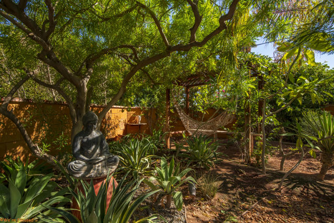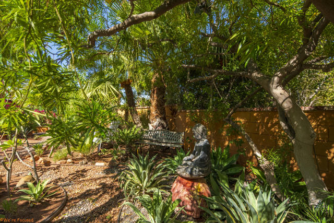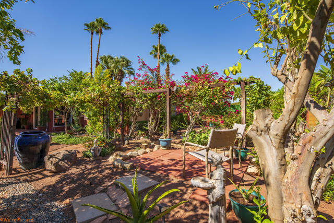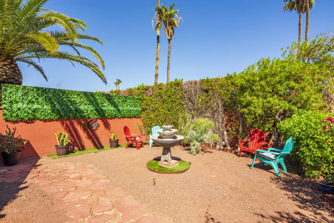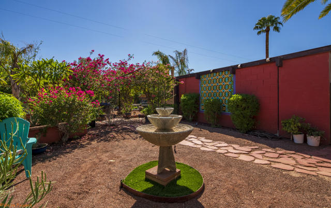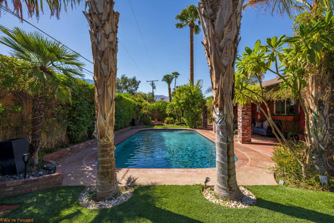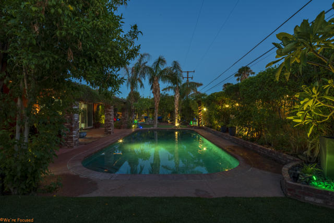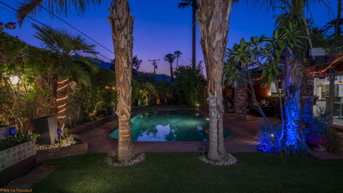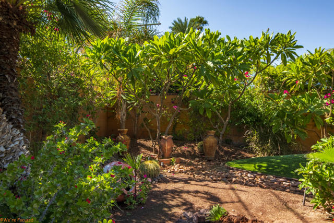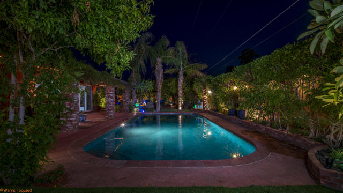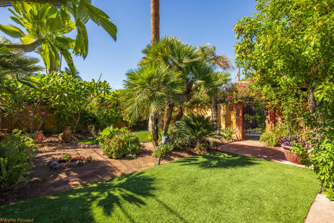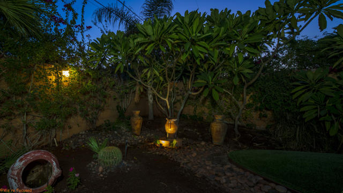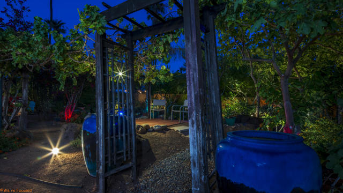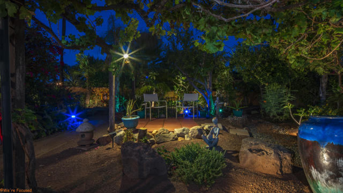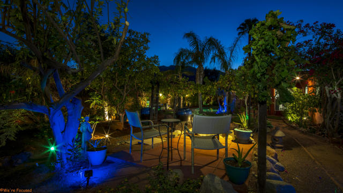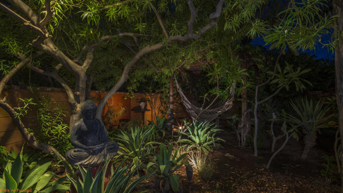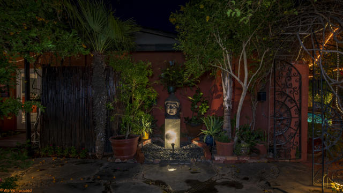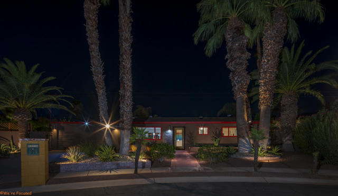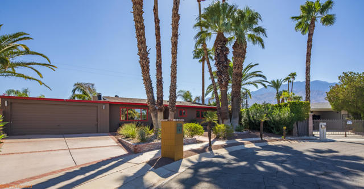Contact Kim Barron
Schedule A Showing
Request more information
- Home
- Property Search
- Search results
- 14 Gary Circle, Palm Springs, CA 92262
- MLS#: 219117306PS ( Single Family Residence )
- Street Address: 14 Gary Circle
- Viewed: 2
- Price: $799,000
- Price sqft: $706
- Waterfront: Yes
- Wateraccess: Yes
- Year Built: 1961
- Bldg sqft: 1131
- Bedrooms: 2
- Total Baths: 2
- Full Baths: 1
- Garage / Parking Spaces: 4
- Days On Market: 456
- Additional Information
- County: RIVERSIDE
- City: Palm Springs
- Zipcode: 92262
- Subdivision: El Rancho Vista Estates
- Provided by: Equity Union
- Contact: Marc Marc

- DMCA Notice
-
DescriptionYour dream home awaits! Experience ultimate privacy, abundant natural light, and lush gardens with a serene pool oasis. This home boasts a spacious feel far beyond its square footage, thanks to an open floor plan that seamlessly blends indoor and outdoor living. Walls of glass open to the beautiful backyard, where a sparkling pool and vibrant landscaping create a tranquil retreat. The great room, anchored by a cozy fireplace, offers sweeping views of the pool to the south and a sea of palm trees to the north. The kitchen is both elegant and functional, featuring granite countertops, updated cabinetry, and Milgard double paned, low E windows. The tiled floors add a modern touch throughout the home. Step outside to the picturesque backyard a breathtaking space that's hosted intimate weddings. Multiple serene spots provide perfect settings for morning coffee, meditation, or yoga. A private area off the primary suite serves as a secured cat play space or a quiet sanctuary for relaxation. This is a truly remarkable property that must be seen in person to fully appreciate its charm and beauty!
Property Location and Similar Properties
All
Similar
Features
Appliances
- Gas Cooktop
- Microwave
- Self Cleaning Oven
- Gas Oven
- Vented Exhaust Fan
- Refrigerator
- Gas Cooking
- Disposal
- Dishwasher
- Gas Water Heater
- Range Hood
Architectural Style
- Ranch
Carport Spaces
- 0.00
Construction Materials
- Stucco
Cooling
- Central Air
Country
- US
Door Features
- French Doors
- Sliding Doors
Eating Area
- Breakfast Counter / Bar
- Dining Room
Fencing
- Block
Fireplace Features
- Gas
- Game Room
Flooring
- Tile
Foundation Details
- Slab
Garage Spaces
- 2.00
Heating
- Central
- Forced Air
- Natural Gas
Interior Features
- Open Floorplan
- Recessed Lighting
Laundry Features
- In Garage
Levels
- One
Living Area Source
- Assessor
Lot Features
- Back Yard
- Yard
- Landscaped
- Lawn
- Front Yard
- Cul-De-Sac
Parcel Number
- 677242011
Parking Features
- Garage Door Opener
- Driveway
Patio And Porch Features
- Covered
Pool Features
- In Ground
- Electric Heat
- Private
Postalcodeplus4
- 5422
Property Type
- Single Family Residence
Property Condition
- Updated/Remodeled
Roof
- Asphalt
Subdivision Name Other
- El Rancho Vista Estates
Uncovered Spaces
- 2.00
Utilities
- Cable Available
View
- Mountain(s)
- Pool
- Panoramic
Virtual Tour Url
- https://my.matterport.com/show/?m=vkuTN7GYazf&ts=1
Window Features
- Screens
Year Built
- 1961
Year Built Source
- Assessor
Based on information from California Regional Multiple Listing Service, Inc. as of Dec 26, 2025. This information is for your personal, non-commercial use and may not be used for any purpose other than to identify prospective properties you may be interested in purchasing. Buyers are responsible for verifying the accuracy of all information and should investigate the data themselves or retain appropriate professionals. Information from sources other than the Listing Agent may have been included in the MLS data. Unless otherwise specified in writing, Broker/Agent has not and will not verify any information obtained from other sources. The Broker/Agent providing the information contained herein may or may not have been the Listing and/or Selling Agent.
Display of MLS data is usually deemed reliable but is NOT guaranteed accurate.
Datafeed Last updated on December 26, 2025 @ 12:00 am
©2006-2025 brokerIDXsites.com - https://brokerIDXsites.com


