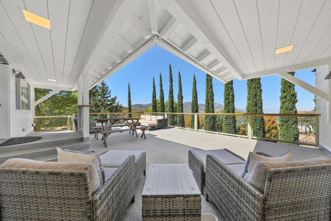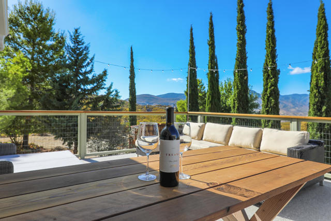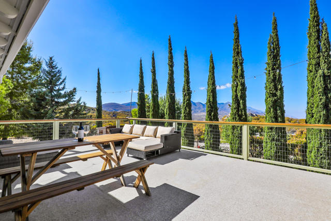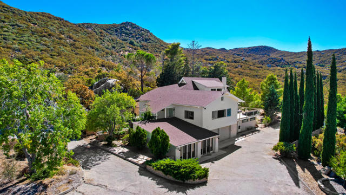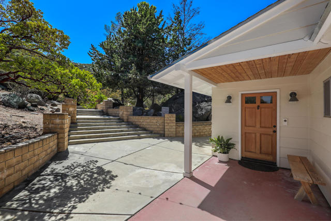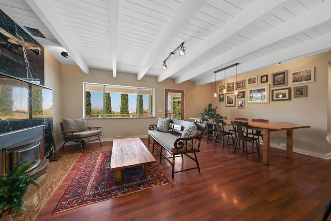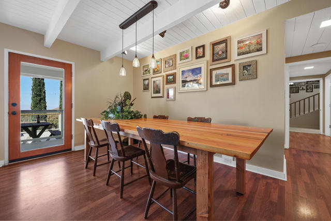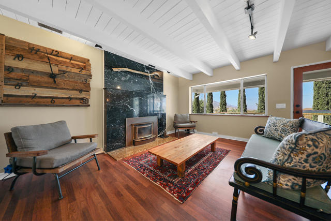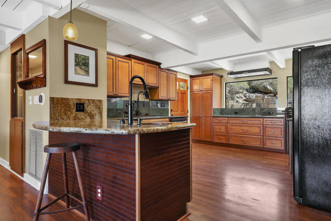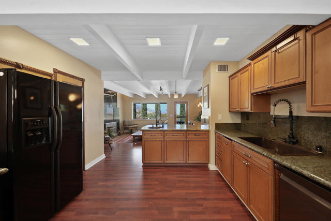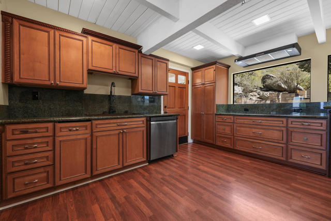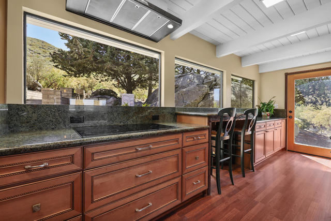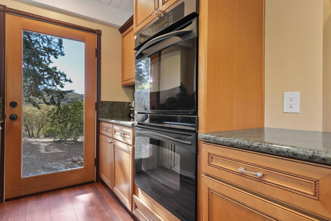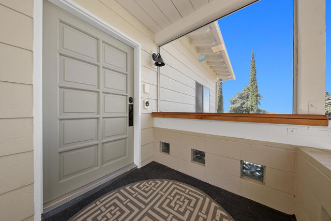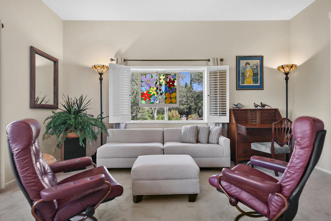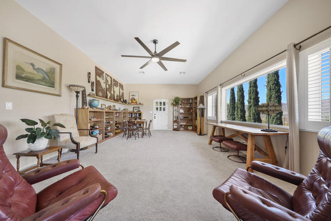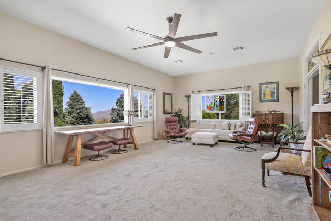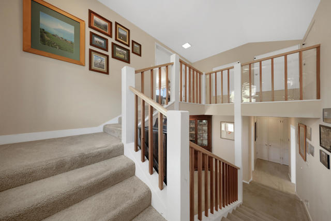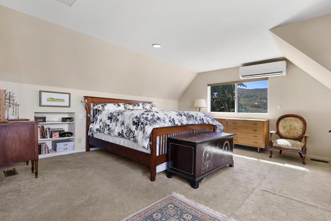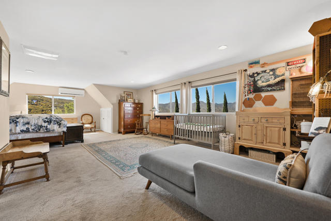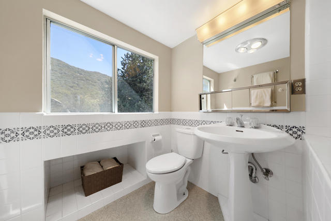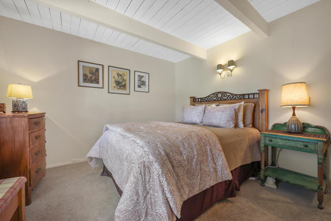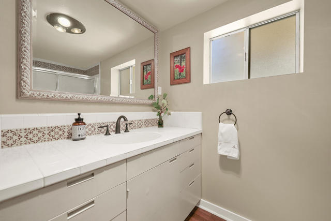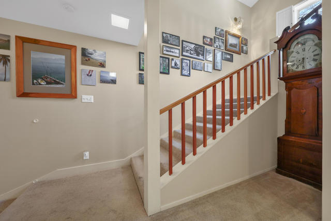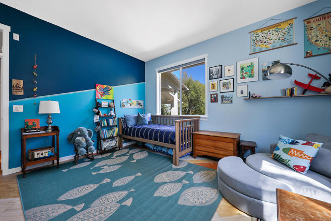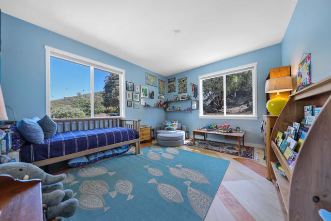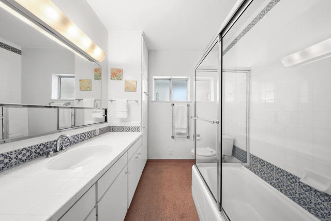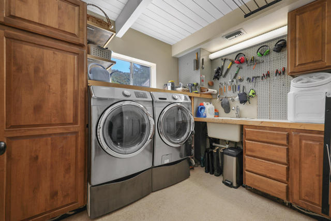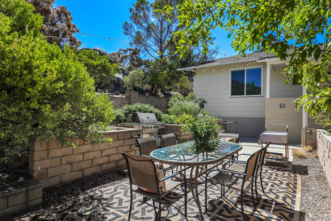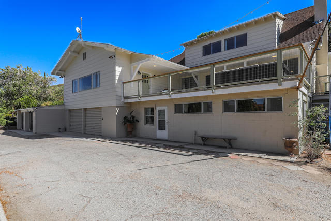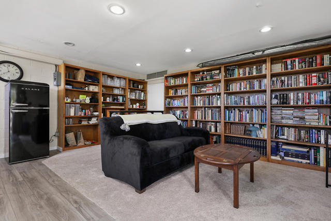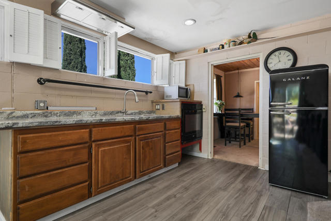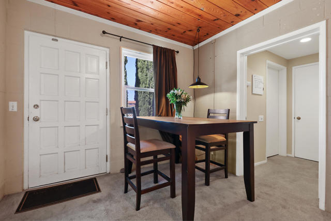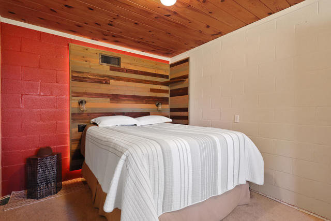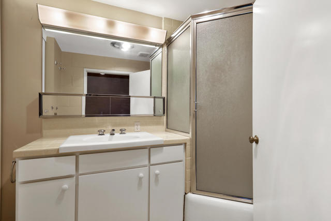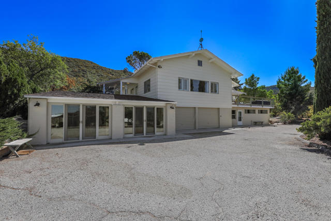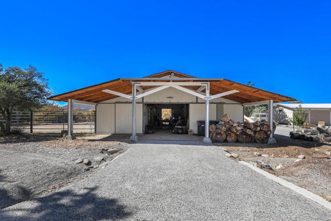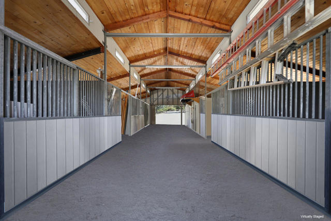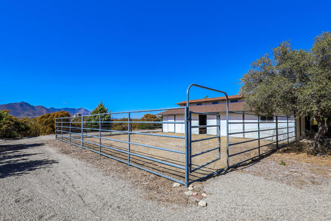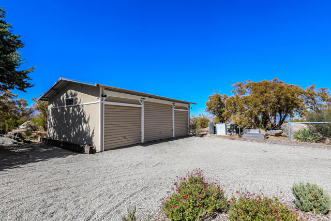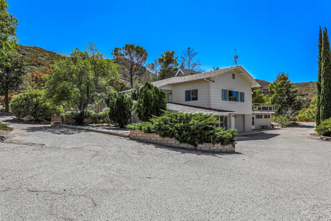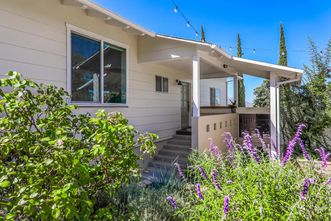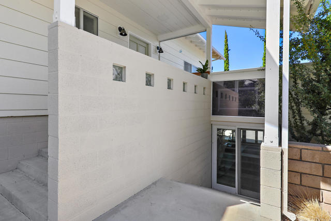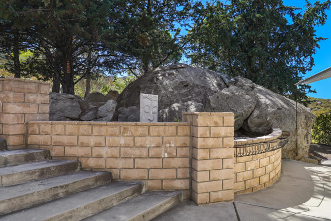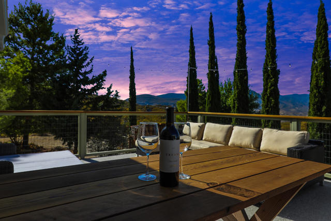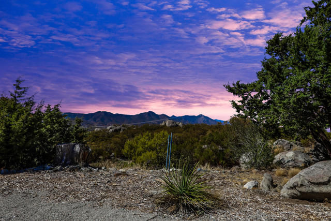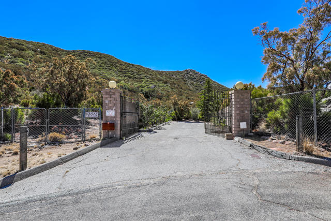Contact Kim Barron
Schedule A Showing
Request more information
- Home
- Property Search
- Search results
- 67079 Ribbonwood Drive, Mountain Center, CA 92561
- MLS#: 219117232DA ( Single Family Residence )
- Street Address: 67079 Ribbonwood Drive
- Viewed: 1
- Price: $1,237,500
- Price sqft: $331
- Waterfront: No
- Year Built: 1977
- Bldg sqft: 3739
- Bedrooms: 4
- Total Baths: 4
- Full Baths: 3
- Garage / Parking Spaces: 20
- Days On Market: 274
- Acreage: 8.57 acres
- Additional Information
- County: RIVERSIDE
- City: Mountain Center
- Zipcode: 92561
- Subdivision: Spring Crest
- Provided by: Vista Sotheby's International
- Contact: Rachel Rachel

- DMCA Notice
-
DescriptionEnjoy this remarkable property, a perfect blend of unparalleled privacy, adventure and natural beauty. Once owned by Hollywood comedian Red Skelton and his wife; who worked with Architect Albert Frey to remodel the home. This unique estate on 8.57 acres of land, is completely fenced, located 20 minutes from Palm Desert. With 4 beds, 4 baths the main house features two ensuites, a guest bedroom, and a separate apartment on the lower level with its own access. The interiors are designed for comfort and style, with a spacious living room that has 10' ceilings and a picture window to take in the fabulous mountain landscape. The large kitchen has custom cabinetry, granite countertops, double ovens, double sinks, and electric cooktop. An expansive patio off the living room is ideal for entertaining and magnificent star gazing. The upper primary bedroom is open and spacious with scenic views. Wake up to your horses in the 5 stall stable with paddock, tack room, feed room, lighting throughout, running water and troughs in every stall. Riding, mountain biking and hiking trails are nearby. The land boasts irrigated orchards with a variety of fruit trees, vegetable garden, and greenhouse. There are 4 RV parking spaces with water and electrical hookups. A detached 3 car garage is currently being utilized as a workshop. There is an attached enclosed gym at the main home with sliding glass doors. Start planning mountain biking trips, equestrian rides, or taking in nature.
Property Location and Similar Properties
All
Similar
Features
Additional Parcels Description
- 636-242-007636-242-008636-242-017636-220-004
Appliances
- Dishwasher
- Electric Cooktop
- Electric Oven
- Water Purifier
- Refrigerator
- Electric Water Heater
- Range Hood
Carport Spaces
- 0.00
Cooling
- Wall/Window Unit(s)
- Central Air
Country
- US
Eating Area
- Breakfast Counter / Bar
- Dining Room
Fencing
- Chain Link
- Wrought Iron
Fireplace Features
- Wood Stove Insert
- Living Room
Flooring
- Carpet
- Wood
Garage Spaces
- 4.00
Heating
- Central
- Forced Air
- Fireplace(s)
Interior Features
- High Ceilings
Laundry Features
- Individual Room
Levels
- Three Or More
Living Area Source
- Assessor
Lockboxtype
- None
Lot Features
- 6-10 Units/Acre
- Yard
- Ranch
- Horse Property
- Back Yard
- Cul-De-Sac
- Sprinklers Drip System
Other Structures
- Guest House
- Guest House Attached
- Barn(s)
Parcel Number
- 636220003
Parking Features
- Other
- Circular Driveway
Postalcodeplus4
- 3404
Property Type
- Single Family Residence
Roof
- Composition
Rvparkingdimensions
- 20 x 24
Subdivision Name Other
- Spring Crest
Uncovered Spaces
- 12.00
View
- City Lights
- Valley
- Panoramic
- Mountain(s)
- Hills
- Desert
- Canyon
Virtual Tour Url
- https://vimeo.com/1013701038?share=copy
Water Source
- Private
- Well
Window Features
- Shutters
- Double Pane Windows
- Drapes
Year Built
- 1977
Year Built Source
- Assessor
Based on information from California Regional Multiple Listing Service, Inc. as of Jun 25, 2025. This information is for your personal, non-commercial use and may not be used for any purpose other than to identify prospective properties you may be interested in purchasing. Buyers are responsible for verifying the accuracy of all information and should investigate the data themselves or retain appropriate professionals. Information from sources other than the Listing Agent may have been included in the MLS data. Unless otherwise specified in writing, Broker/Agent has not and will not verify any information obtained from other sources. The Broker/Agent providing the information contained herein may or may not have been the Listing and/or Selling Agent.
Display of MLS data is usually deemed reliable but is NOT guaranteed accurate.
Datafeed Last updated on June 25, 2025 @ 12:00 am
©2006-2025 brokerIDXsites.com - https://brokerIDXsites.com


