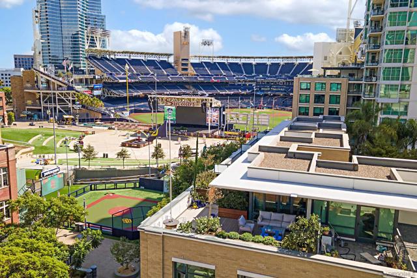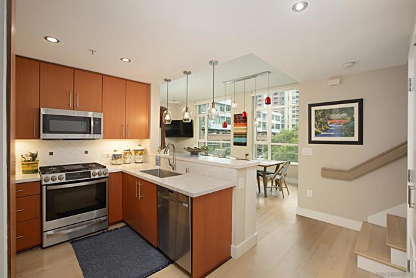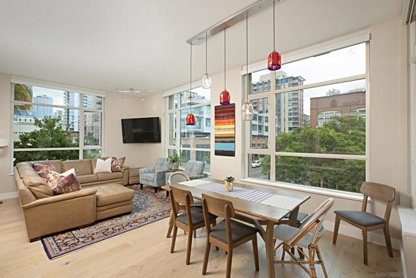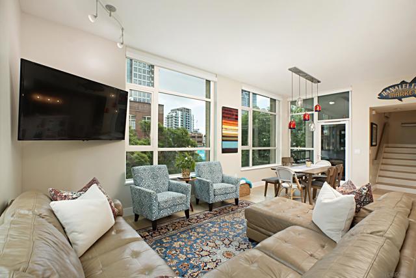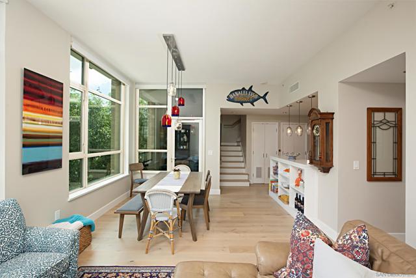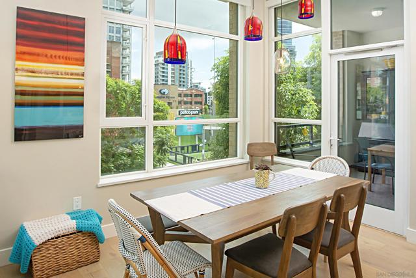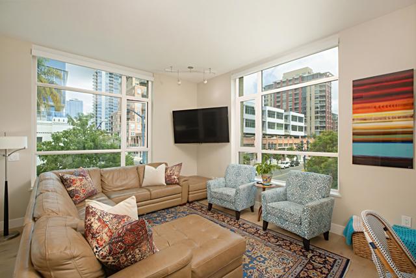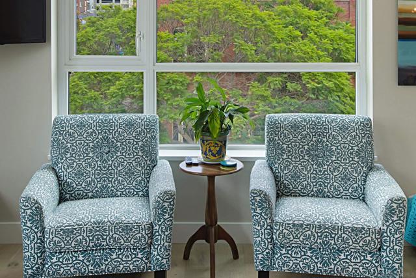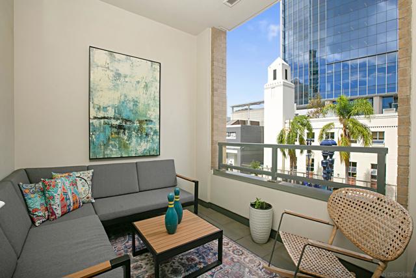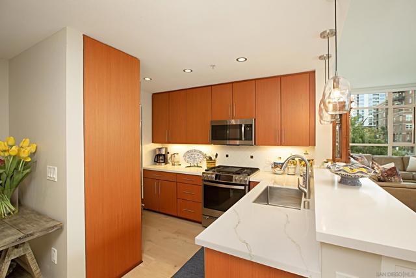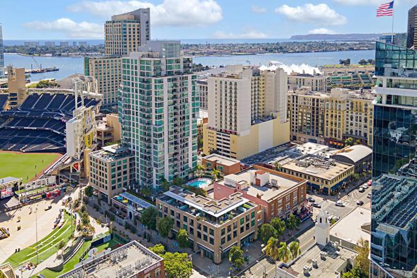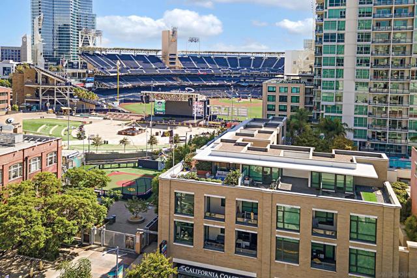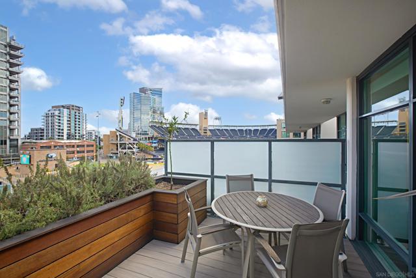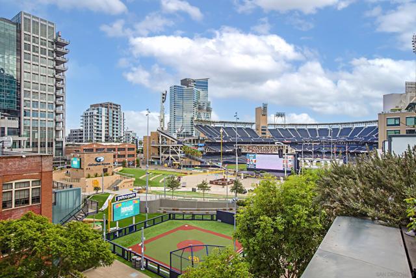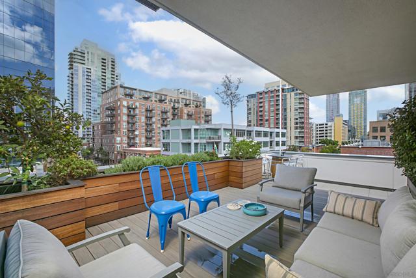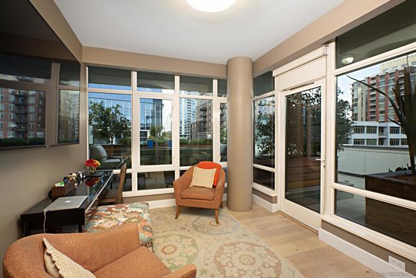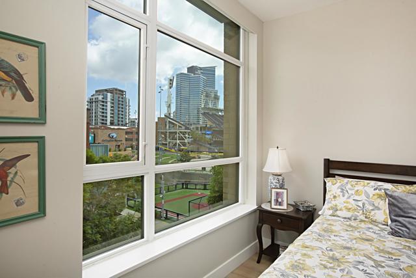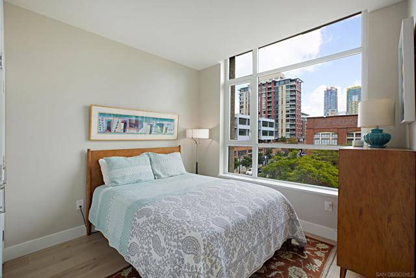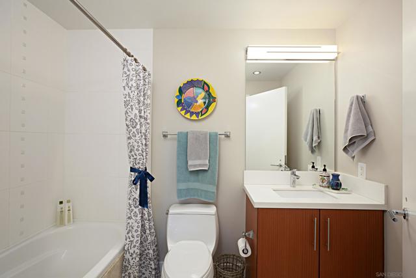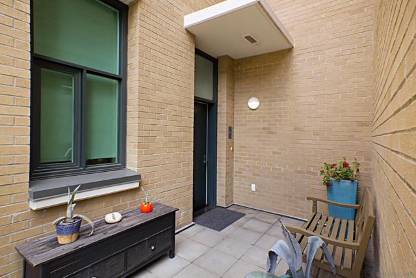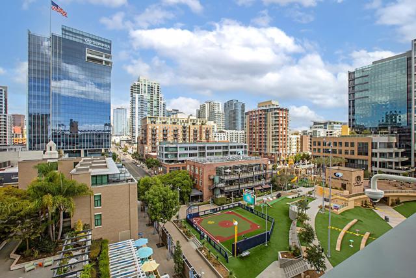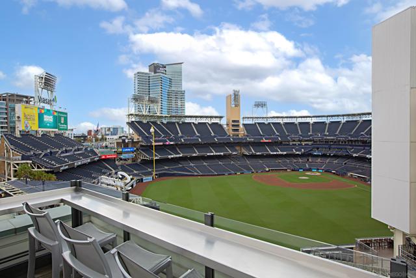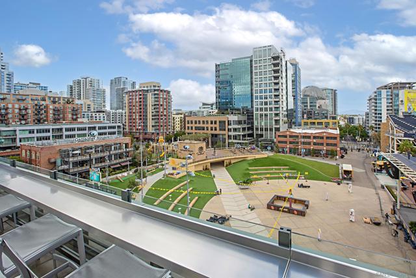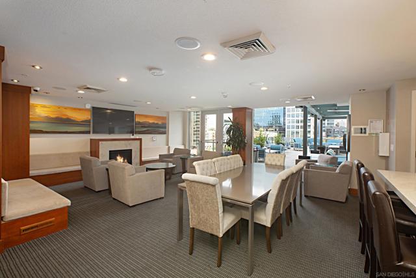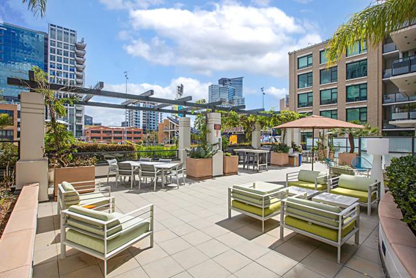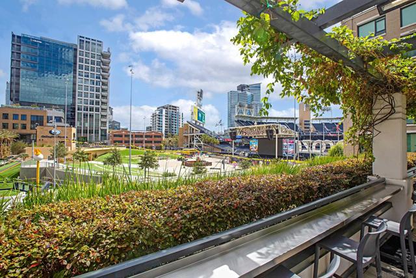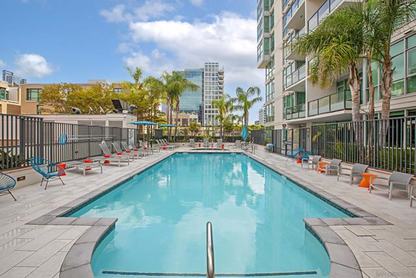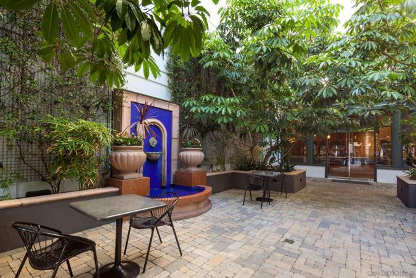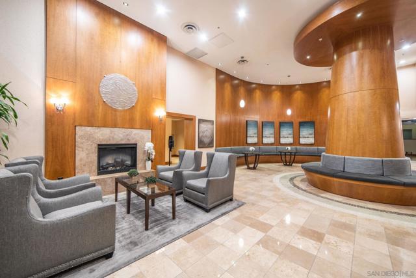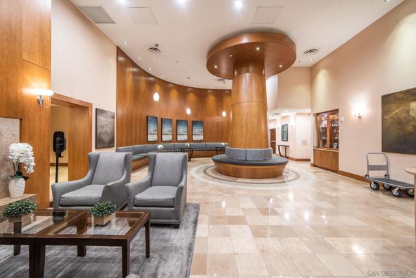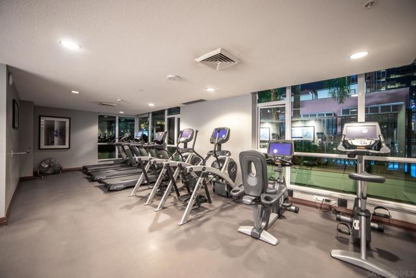Contact Kim Barron
Schedule A Showing
Request more information
- Home
- Property Search
- Search results
- 325 7th Ave 212, San Diego, CA 92101
- MLS#: 240022712SD ( Condominium )
- Street Address: 325 7th Ave 212
- Viewed: 1
- Price: $1,549,900
- Price sqft: $860
- Waterfront: No
- Year Built: 2007
- Bldg sqft: 1802
- Bedrooms: 2
- Total Baths: 3
- Full Baths: 2
- 1/2 Baths: 1
- Garage / Parking Spaces: 2
- Days On Market: 276
- Additional Information
- County: SAN DIEGO
- City: San Diego
- Zipcode: 92101
- Subdivision: Downtown
- Building: Downtown
- Provided by: Compass
- Contact: Chad Chad

- DMCA Notice
-
DescriptionDiscover a rare opportunity to own a stunning townhome with SIX private outdoor spaces in highly sought after THE LEGEND, nestled within the gates of historic Petco Park! Immerse yourself in the vibrant neighborhood atmospherecatch a Padres game or unwind at Gallagher Square. For elevated leisure, head to the 7th floor deck and lounge overlooking Petco Park, equipped with BBQs, a full kitchen, TVs, and a cozy fire pit. Prefer to stay in? Relax or entertain in your private retreat featuring an oversized rooftop deck with multiple seating areas and breathtaking city views. A dream home for baseball enthusiasts, this luxurious residence offers a wealth of amenities to appeal to the discerning urban buyer. Enter through a private gated courtyard entrance and step into the main living area, complete with spacious living and dining rooms, two covered patios, and a gourmet kitchen featuring stainless steel appliances, quartz countertops, and elegant crystal pendant lighting. Additional outdoor spaces connect to the primary suite, guest bedroom, and an optional third bedroom or office, which opens to a sprawling 700 square foot corner rooftop oasis. This lush sanctuary is adorned with red mangaris hardwood planters, TimberTech decks, multiple seating areas, and a flagpole proudly flying the Padres flag.Thoughtfully upgraded with European white oak flooring, Italian Venetian glass lighting, and automated window treatments, this home is ideally situated within the complex. Enjoy direct access to the second floor rooftop deck with BBQ and lounging areas, as well as resort style amenities including a pool, spa, fitness center, steam room, and sauna. Secure side by side parking for two vehicles, plus additional storage, is included. The Legend offers a unique blend of privacy, luxury, and convenience in the heart of East Village. With a 24 hour attendant, concierge services, and easy access to the Gaslamp Quarter and Marina District, you're just steps from world class dining, shopping, nightlife, and waterfront strolls.
Property Location and Similar Properties
All
Similar
Features
Appliances
- Dishwasher
- Microwave
- Refrigerator
- Gas Oven
- Gas Cooktop
- Gas Cooking
Architectural Style
- Contemporary
Association Amenities
- Clubhouse
- Guard
- Gym/Ex Room
- Meeting Room
- Outdoor Cooking Area
- Pet Rules
- Pets Permitted
- Picnic Area
- Spa/Hot Tub
- Barbecue
- Fire Pit
- Pool
- Security
- Management
- Recreation Room
- Maintenance Grounds
- Insurance
- Sewer
- Trash
- Water
Association Fee
- 1686.00
Association Fee Frequency
- Monthly
Commoninterest
- Condominium
Construction Materials
- Stone
- Glass
Cooling
- Central Air
Country
- US
Days On Market
- 82
Eating Area
- Area
- Dining Room
Flooring
- Wood
Garage Spaces
- 2.00
Heating
- Electric
- Floor Furnace
Interior Features
- Balcony
- Living Room Balcony
- Open Floorplan
- Recessed Lighting
- Stone Counters
- Storage
Laundry Features
- Electric Dryer Hookup
- Inside
Levels
- Three Or More
Lockboxtype
- None
Parcel Number
- 5355633605
Parking Features
- Community Structure
Patio And Porch Features
- Covered
- Deck
- Patio
- Roof Top
- Patio Open
- Terrace
Pool Features
- In Ground
- Community
- Exercise Pool
- Lap
- Association
- Heated
Property Type
- Condominium
Property Condition
- Turnkey
- Updated/Remodeled
Roof
- See Remarks
Security Features
- Gated Community
- Guarded
- Smoke Detector(s)
- Carbon Monoxide Detector(s)
Spa Features
- Community
- Heated
Subdivision Name Other
- Downtown
Uncovered Spaces
- 0.00
Unit Number
- 212
Utilities
- Phone Connected
- Sewer Connected
- Water Connected
View
- See Remarks
- Landmark
- Neighborhood
- City Lights
Virtual Tour Url
- https://www.zillow.com/view-imx/3f93c71f-8198-4775-b1ba-2ec1d7428802?setAttribution=mls&wl=true&initialViewType=pano&utm_source=dashboard
Year Built
- 2007
Year Built Source
- Assessor
Zoning
- R-1:SINGLE
Based on information from California Regional Multiple Listing Service, Inc. as of Jun 27, 2025. This information is for your personal, non-commercial use and may not be used for any purpose other than to identify prospective properties you may be interested in purchasing. Buyers are responsible for verifying the accuracy of all information and should investigate the data themselves or retain appropriate professionals. Information from sources other than the Listing Agent may have been included in the MLS data. Unless otherwise specified in writing, Broker/Agent has not and will not verify any information obtained from other sources. The Broker/Agent providing the information contained herein may or may not have been the Listing and/or Selling Agent.
Display of MLS data is usually deemed reliable but is NOT guaranteed accurate.
Datafeed Last updated on June 27, 2025 @ 12:00 am
©2006-2025 brokerIDXsites.com - https://brokerIDXsites.com


