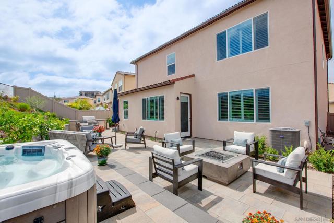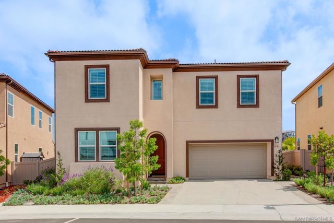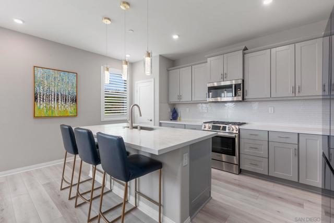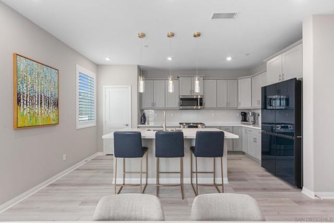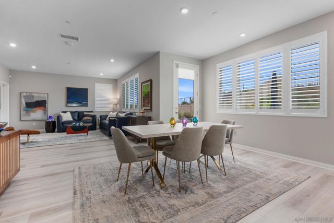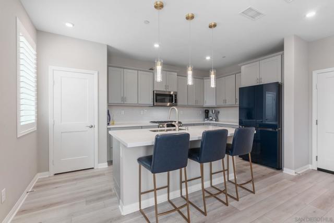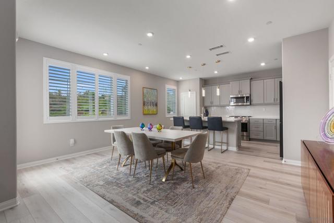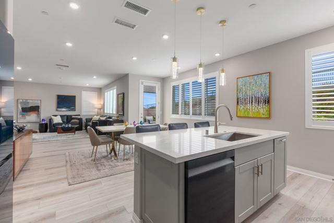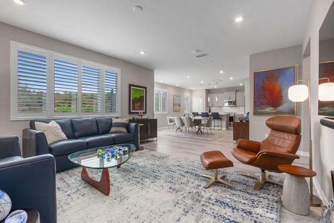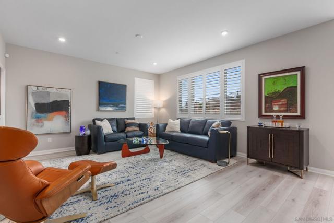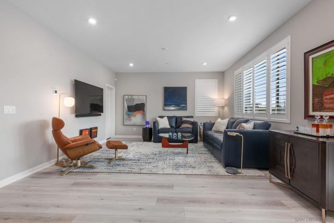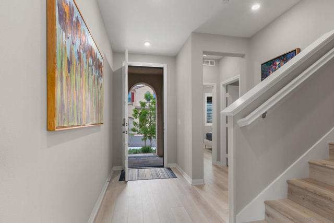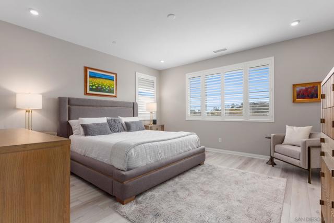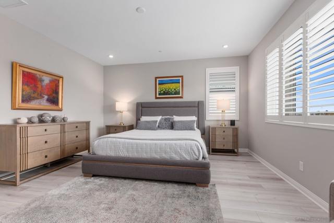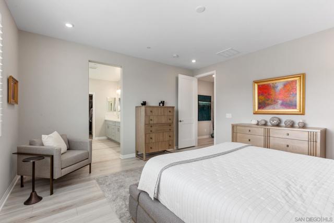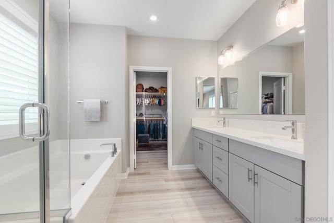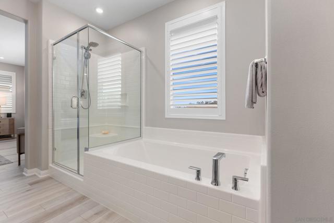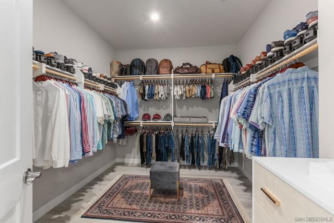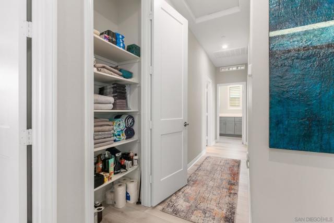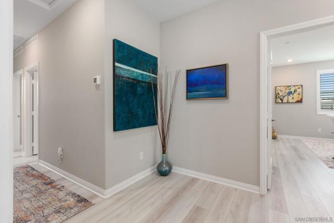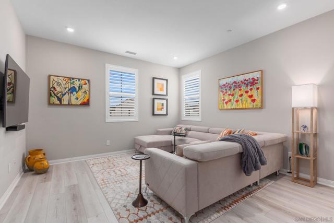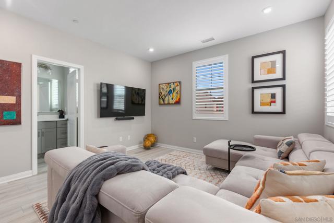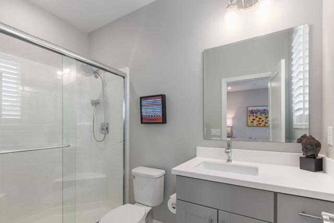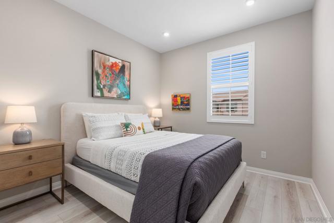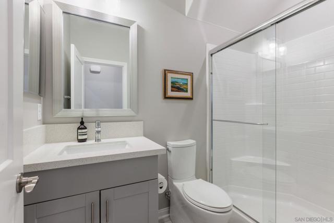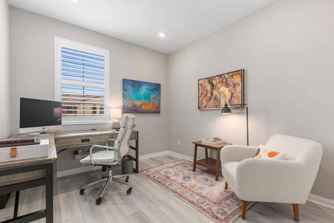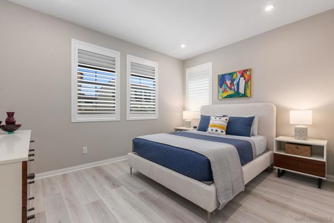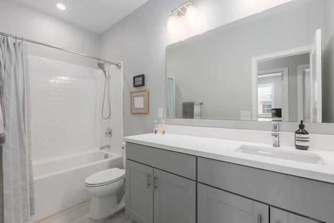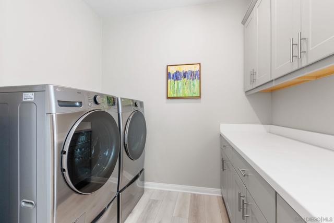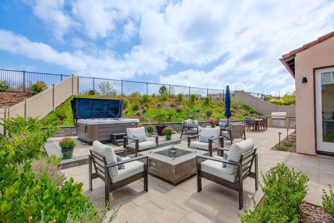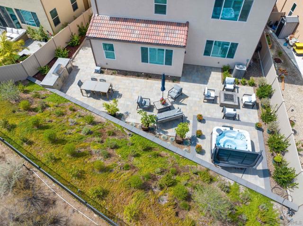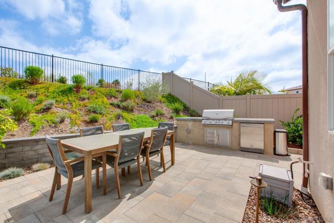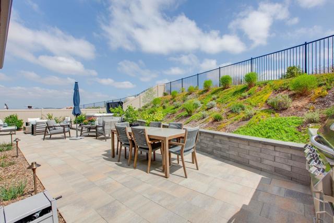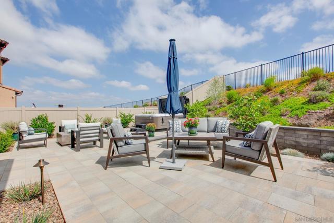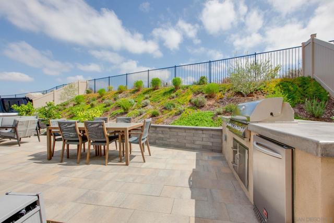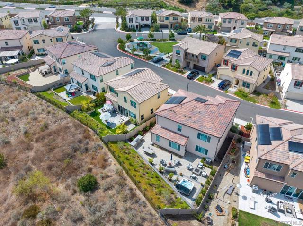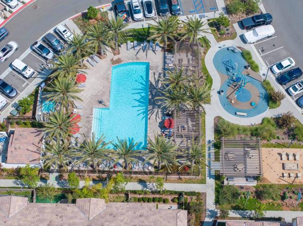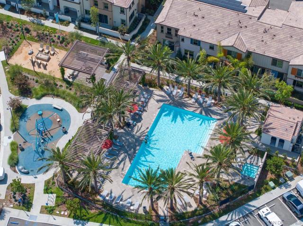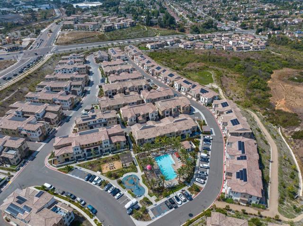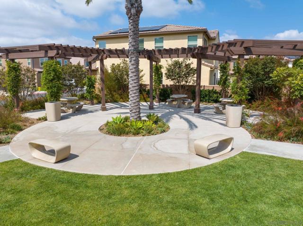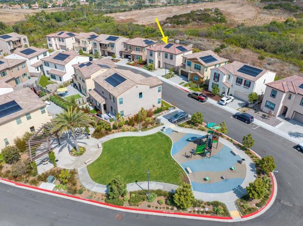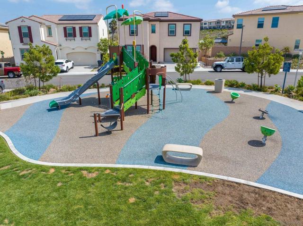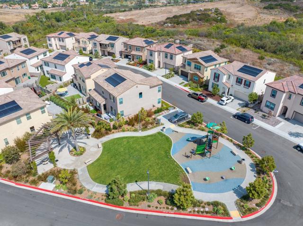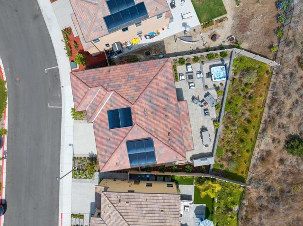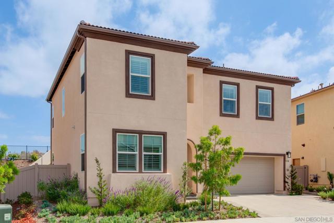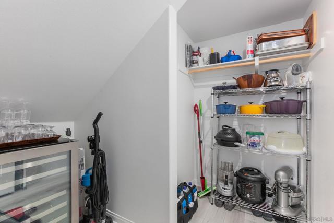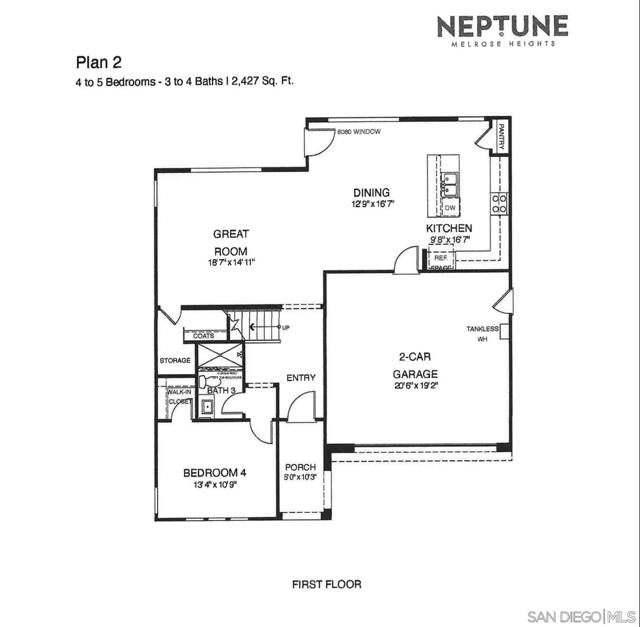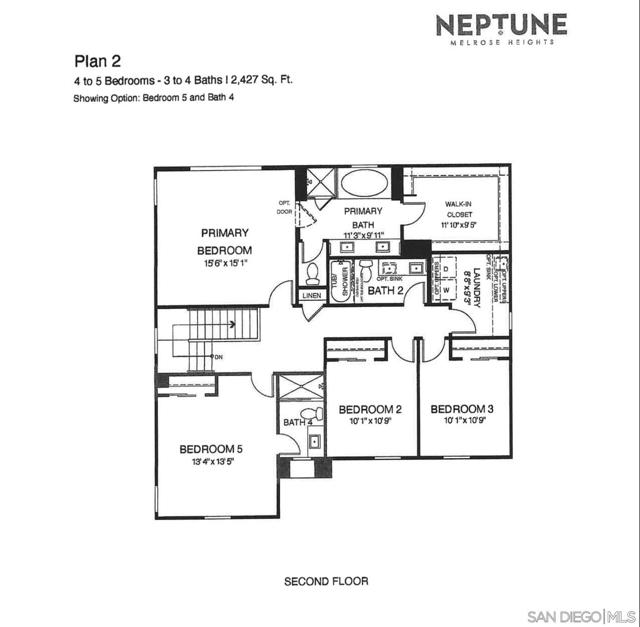Contact Kim Barron
Schedule A Showing
Request more information
- Home
- Property Search
- Search results
- 1518 Pepperwood Way, Oceanside, CA 92056
- MLS#: 240022685SD ( Single Family Residence )
- Street Address: 1518 Pepperwood Way
- Viewed: 2
- Price: $1,399,000
- Price sqft: $576
- Waterfront: No
- Year Built: 2022
- Bldg sqft: 2427
- Bedrooms: 5
- Total Baths: 4
- Full Baths: 4
- Garage / Parking Spaces: 4
- Days On Market: 272
- Additional Information
- County: SAN DIEGO
- City: Oceanside
- Zipcode: 92056
- Provided by: Compass
- Contact: Mark Mark

- DMCA Notice
-
DescriptionThis immaculate home was completed in December 2022. The first floor has a spacious open floor plan with no spared expense. The kitchen features a deluxe pro style Bosch 5 burner gas range and high BTU microwave/vent hood. The trimmed in refrigerator is an upgraded Samsung Bespoke 4 door in navy blue. The ultra quiet dishwasher is a matching upgraded Samsung Bespoke. There is a first floor bedroom with walk in closet and adjacent full bathroom ideal for guests or family. Upstairs, the large primary suite features an attached bath with deep soaking tub, separate shower, enclosed water closet and large walk in closet. Adjacent to the primary suite is a large primary style bedroom. Outside features a professionally designed and built back yard retreat with spa and BBQ area, perfect for private nights or entertaining with friends and family. The Trumark Homes Neptune Residence 2 features 2,427 square feet, 5 bedrooms and 4 full bathrooms. The entire home is floored with wide plank, wood grained and textured LVP, including all bathrooms, closets, and stairs, providing a consistent and harmonious look and feel, and ease of maintenance throughout. All interior spaces have been painted a soothing neutral and are ready for your decor. Upgrades include shaker style kitchen and bathroom cabinetry with brushed stainless steel t bar pulls, custom plantation shutters on every window, blackout shades (behind plantation shutters) in three bedrooms, increased LED overhead lighting in all bedrooms, family room and kitchen, additional matching cabinetry in the laundry room, hand held/overhead shower fixtures in all baths, kitchen island pendant lights, wiring/J boxes for overhead fans/light in primary suite and gathering space, wiring and outlet in garage for your 240V electric vehicle charger, and 10 owned solar panels to help offset energy expenses.
Property Location and Similar Properties
All
Similar
Features
Accessibility Features
- Parking
Appliances
- Gas Water Heater
- Dishwasher
- Disposal
- Microwave
- Refrigerator
- Gas Cooktop
Architectural Style
- Traditional
Assessments
- None
Association Amenities
- Playground
- Pool
- Maintenance Grounds
Association Fee
- 176.00
Association Fee Frequency
- Monthly
Construction Materials
- Stucco
Cooling
- Central Air
Country
- US
Days On Market
- 73
Eating Area
- Area
Fencing
- Partial
Fireplace Features
- Outside
Flooring
- Wood
Garage Spaces
- 2.00
Heating
- Natural Gas
- Forced Air
Interior Features
- Built-in Features
- Crown Molding
- Granite Counters
- High Ceilings
- Open Floorplan
- Recessed Lighting
Laundry Features
- Gas & Electric Dryer Hookup
- Individual Room
Levels
- Two
Living Area Source
- Assessor
Lot Features
- Sprinkler System
Parcel Number
- 1610311600
Parking Features
- Driveway
Patio And Porch Features
- Slab
Pool Features
- Heated
- Community
- Gas Heat
Property Type
- Single Family Residence
Property Condition
- Turnkey
Security Features
- Security System
Spa Features
- Private
Uncovered Spaces
- 2.00
Utilities
- Cable Available
- Natural Gas Available
- Sewer Available
- Water Available
View
- Mountain(s)
Virtual Tour Url
- https://www.propertypanorama.com/instaview/snd/240022685
Year Built
- 2022
Year Built Source
- Assessor
Based on information from California Regional Multiple Listing Service, Inc. as of Jun 23, 2025. This information is for your personal, non-commercial use and may not be used for any purpose other than to identify prospective properties you may be interested in purchasing. Buyers are responsible for verifying the accuracy of all information and should investigate the data themselves or retain appropriate professionals. Information from sources other than the Listing Agent may have been included in the MLS data. Unless otherwise specified in writing, Broker/Agent has not and will not verify any information obtained from other sources. The Broker/Agent providing the information contained herein may or may not have been the Listing and/or Selling Agent.
Display of MLS data is usually deemed reliable but is NOT guaranteed accurate.
Datafeed Last updated on June 23, 2025 @ 12:00 am
©2006-2025 brokerIDXsites.com - https://brokerIDXsites.com


