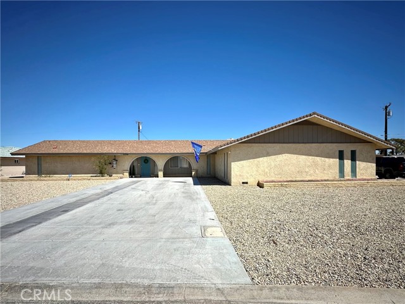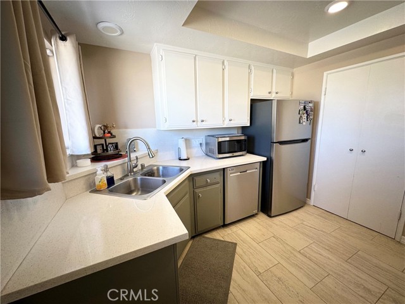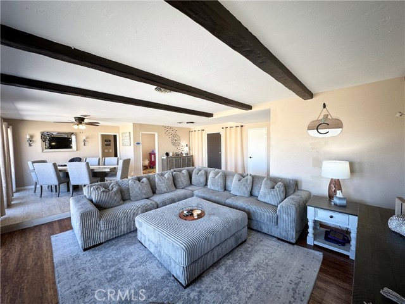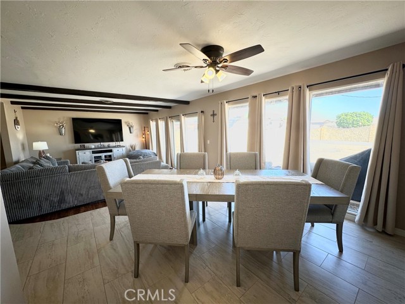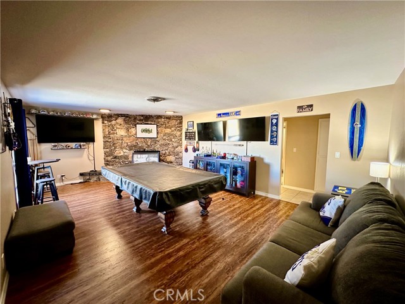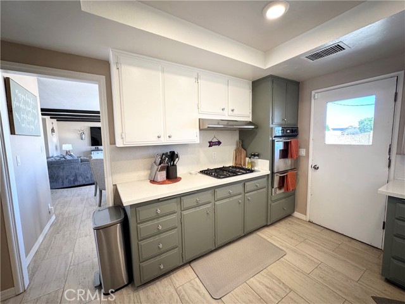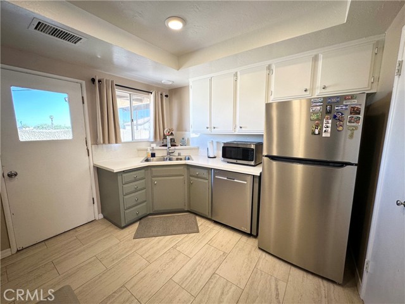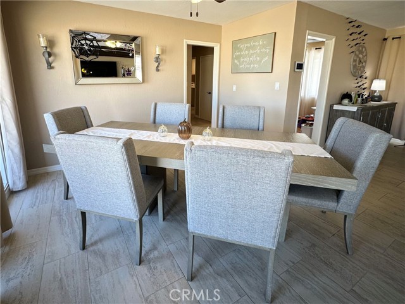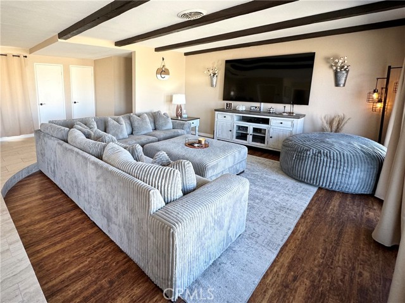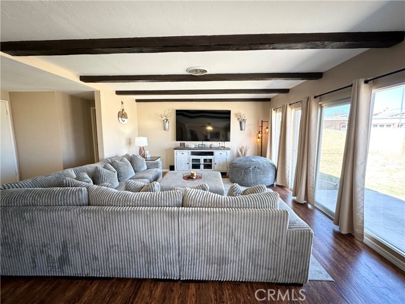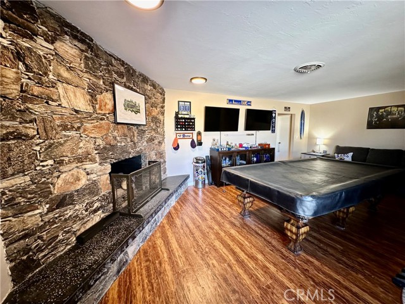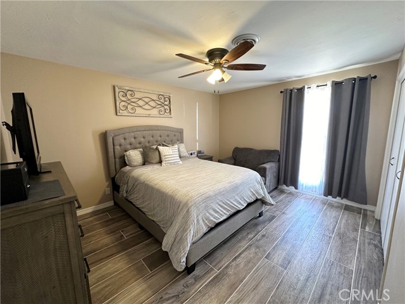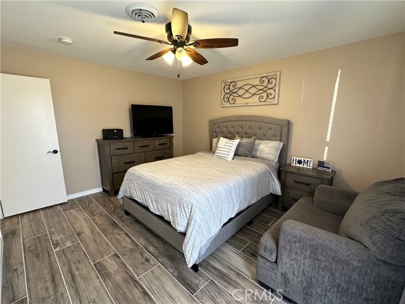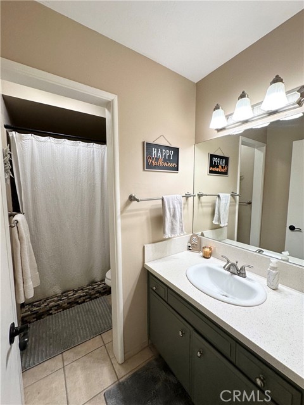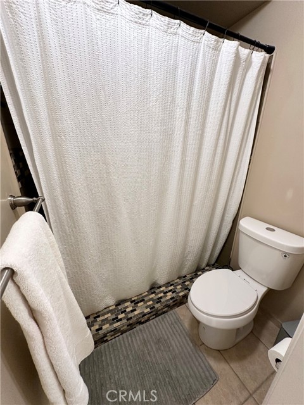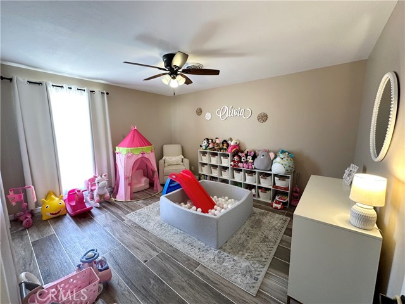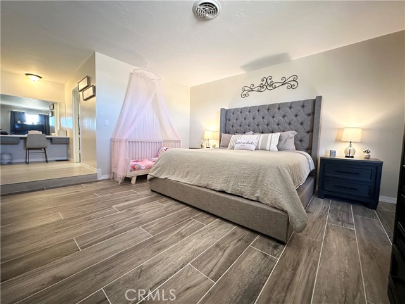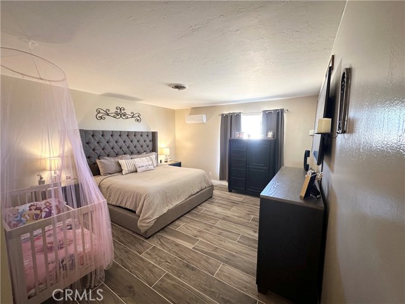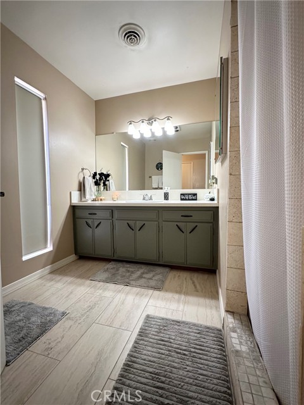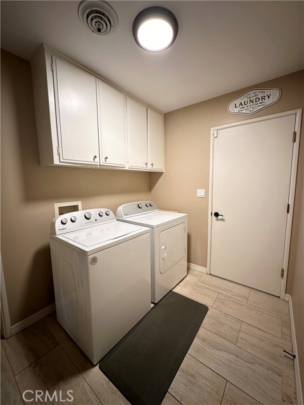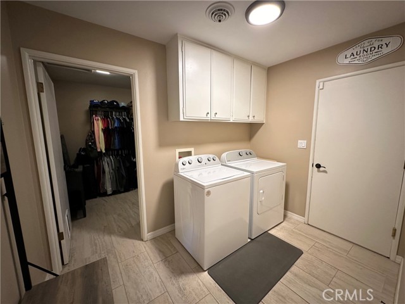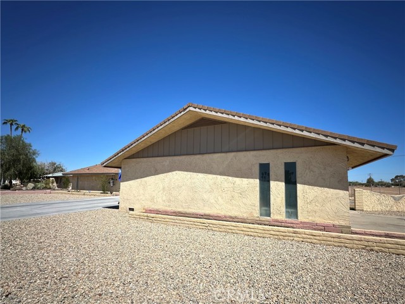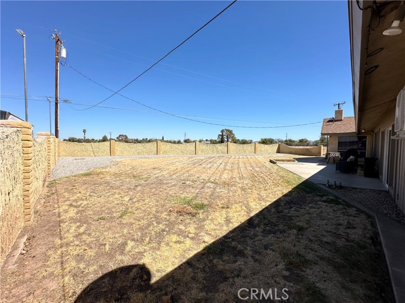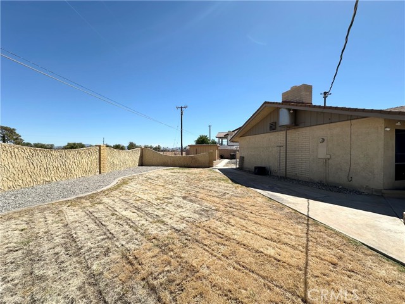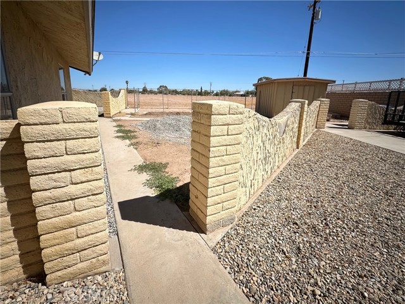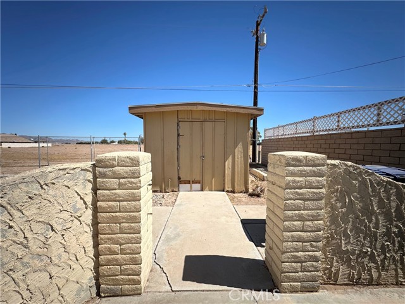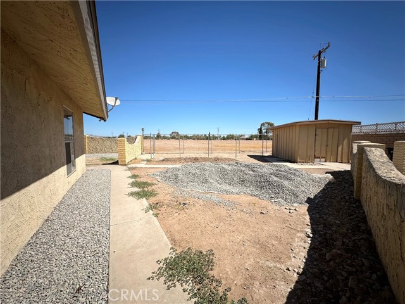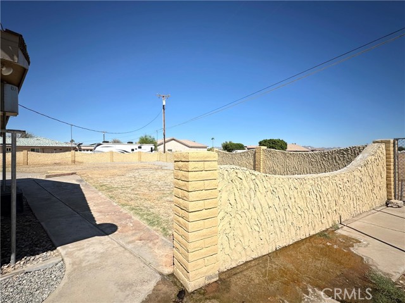Contact Kim Barron
Schedule A Showing
Request more information
- Home
- Property Search
- Search results
- 1154 Catalina Drive, Blythe, CA 92225
- MLS#: SW24196812 ( Single Family Residence )
- Street Address: 1154 Catalina Drive
- Viewed: 4
- Price: $359,000
- Price sqft: $147
- Waterfront: Yes
- Wateraccess: Yes
- Year Built: 1970
- Bldg sqft: 2446
- Bedrooms: 3
- Total Baths: 3
- Full Baths: 2
- 1/2 Baths: 1
- Garage / Parking Spaces: 8
- Days On Market: 137
- Additional Information
- County: RIVERSIDE
- City: Blythe
- Zipcode: 92225
- Subdivision: Other (othr)
- District: Palo Verde Unified
- Provided by: RE/MAX Blythe Realty
- Contact: Catherine Catherine

- DMCA Notice
-
DescriptionWelcome to this spacious and beautifully updated home! Offering 3 bedrooms and 2.5 baths, this 2,446 sq. ft. residence provides ample living space for family gatherings and entertaining. The sunken living room creates a cozy atmosphere, while the bonus room adds flexibility, ideal as a separate family room or entertainment area. Recent updates include new flooring in all bedrooms, and landscape gravel to landscape adding a modern touch. The open floor plan flows effortlessly from the expansive family room, featuring a wood burning fireplace. A separate bonus room offers extra storage or closet space, and the home also boasts a dedicated laundry area for convenience. With a large garage and plenty of driveway space, this property is perfect for outdoor enthusiasts or those needing extra room for toys and vehicles. Additional features include central A/C and energy efficient mini split systems to keep you comfortable year round. Dont miss the opportunity to own this gem in a fantastic locationschedule your viewing today!
Property Location and Similar Properties
All
Similar
Features
Accessibility Features
- None
Appliances
- Gas Oven
- Gas Cooktop
- Range Hood
Assessments
- Unknown
Association Fee
- 0.00
Commoninterest
- None
Common Walls
- No Common Walls
Construction Materials
- Stucco
Cooling
- Central Air
- Wall/Window Unit(s)
Country
- US
Days On Market
- 13
Door Features
- Sliding Doors
Eating Area
- Dining Room
- Separated
Electric
- Standard
Entry Location
- Front Door
Fencing
- Block
- Chain Link
- Stucco Wall
Fireplace Features
- Family Room
- Wood Burning
Flooring
- Tile
- Wood
Foundation Details
- Permanent
- Slab
Garage Spaces
- 2.00
Heating
- Central
Interior Features
- Ceiling Fan(s)
- Quartz Counters
- Sunken Living Room
Laundry Features
- Individual Room
- Washer Hookup
Levels
- One
Living Area Source
- Assessor
Lockboxtype
- None
Lot Features
- Back Yard
- Desert Front
- Sprinkler System
Other Structures
- Storage
Parcel Number
- 839021009
Parking Features
- Concrete
- Garage
- Garage Faces Side
Patio And Porch Features
- Slab
Pool Features
- None
Postalcodeplus4
- 1078
Property Type
- Single Family Residence
Road Frontage Type
- City Street
Road Surface Type
- Paved
Roof
- Shingle
School District
- Palo Verde Unified
Sewer
- Public Sewer
Spa Features
- None
Subdivision Name Other
- Blythe
Uncovered Spaces
- 6.00
Utilities
- Electricity Connected
- Natural Gas Connected
- Sewer Connected
- Water Connected
View
- Neighborhood
Virtual Tour Url
- https://www.zillow.com/view-imx/3cf7d468-0fac-4ac1-b0ac-c15e2ff512b7?setAttribution=mls&wl=true&initialViewType=pano&utm_source=dashboard
Water Source
- Public
Year Built
- 1970
Year Built Source
- Other
Zoning
- R1
Based on information from California Regional Multiple Listing Service, Inc. as of Feb 05, 2025. This information is for your personal, non-commercial use and may not be used for any purpose other than to identify prospective properties you may be interested in purchasing. Buyers are responsible for verifying the accuracy of all information and should investigate the data themselves or retain appropriate professionals. Information from sources other than the Listing Agent may have been included in the MLS data. Unless otherwise specified in writing, Broker/Agent has not and will not verify any information obtained from other sources. The Broker/Agent providing the information contained herein may or may not have been the Listing and/or Selling Agent.
Display of MLS data is usually deemed reliable but is NOT guaranteed accurate.
Datafeed Last updated on February 5, 2025 @ 12:00 am
©2006-2025 brokerIDXsites.com - https://brokerIDXsites.com


