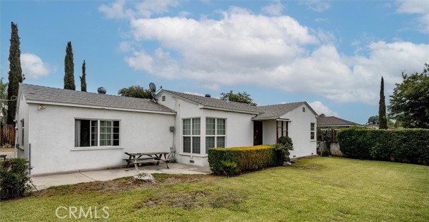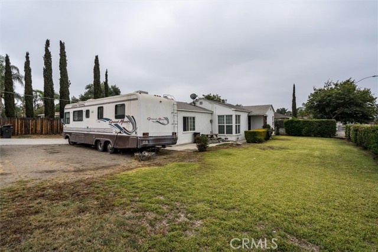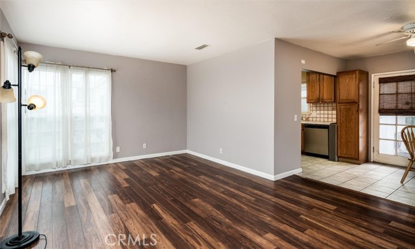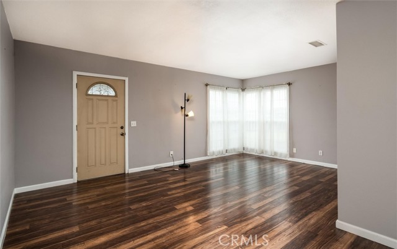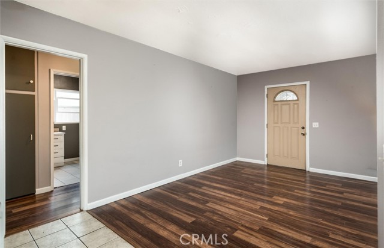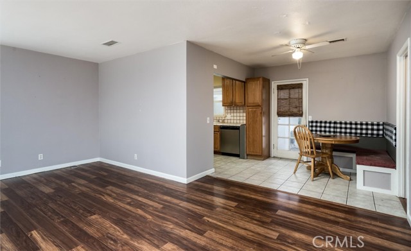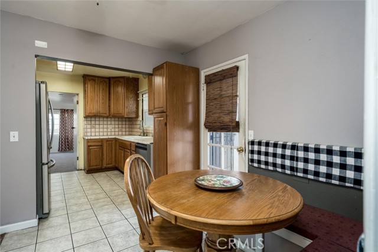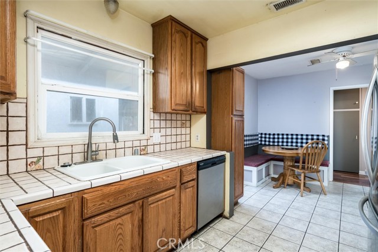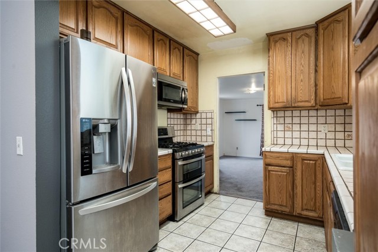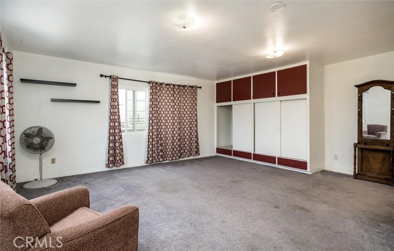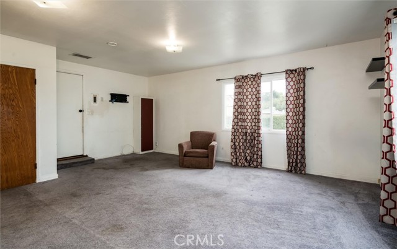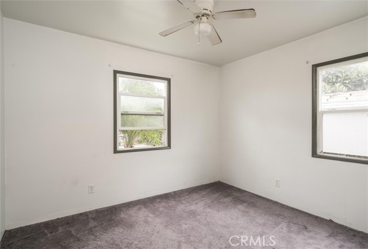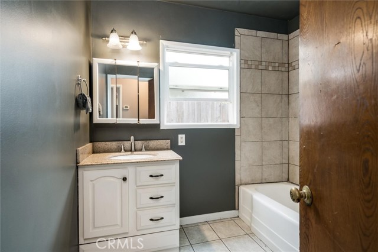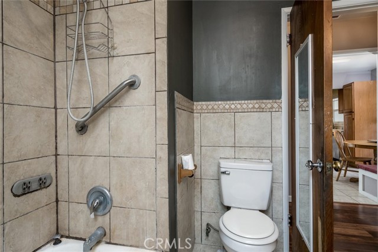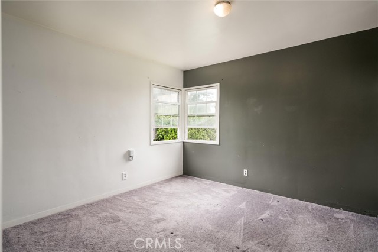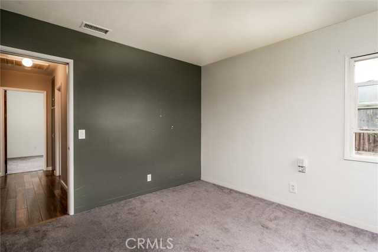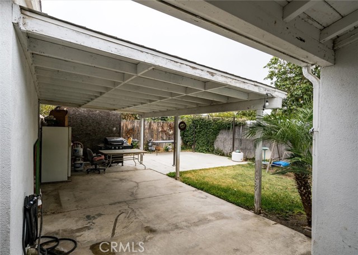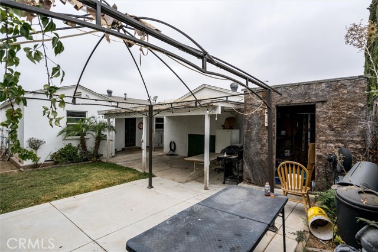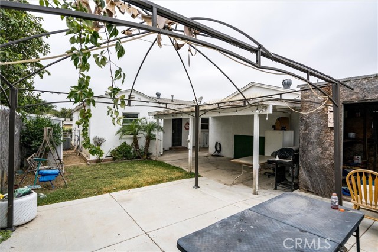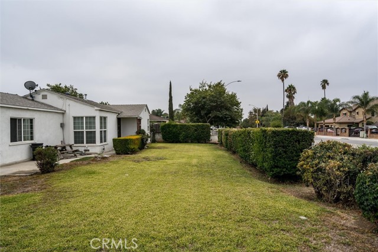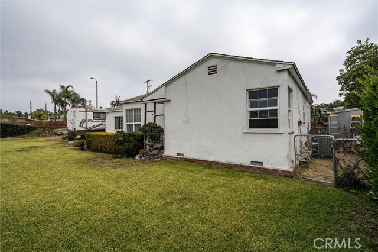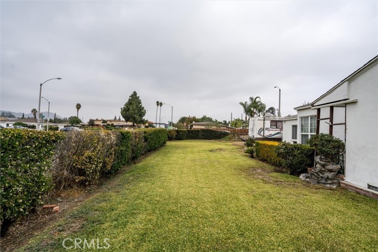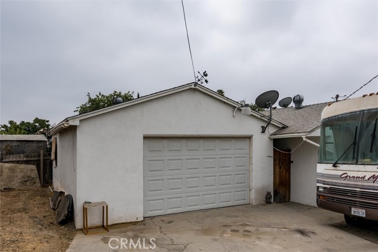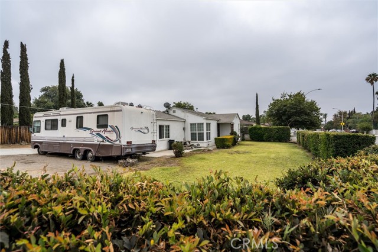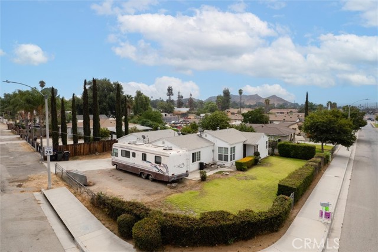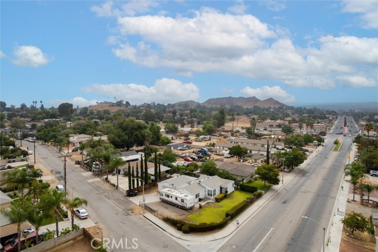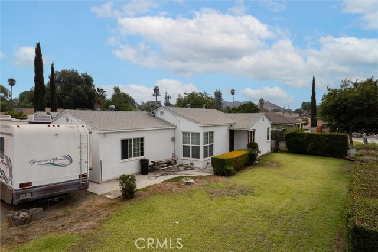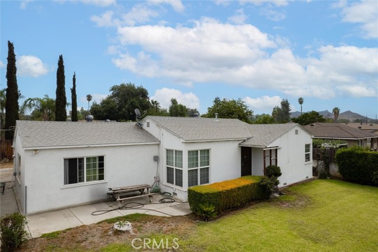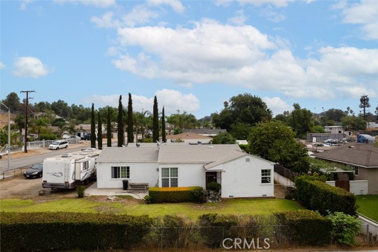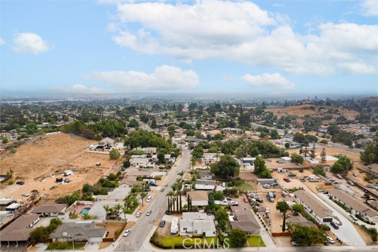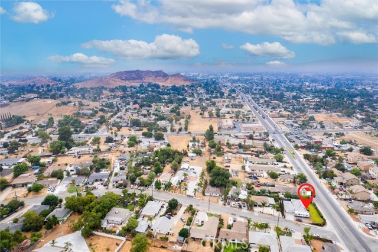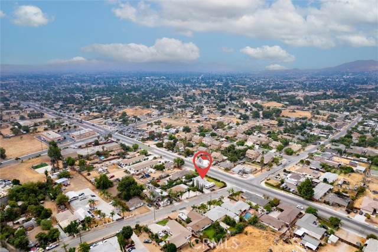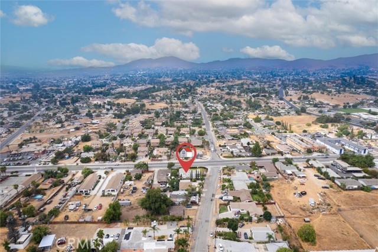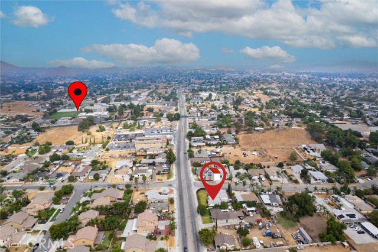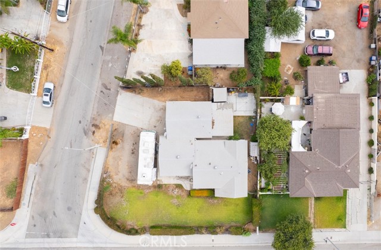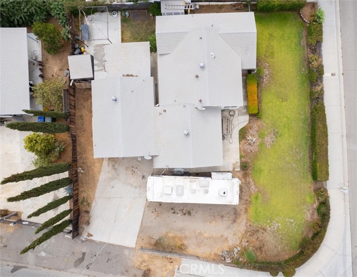Contact Kim Barron
Schedule A Showing
Request more information
- Home
- Property Search
- Search results
- 5075 Tyler Street, Riverside, CA 92503
- MLS#: SW24197016 ( Single Family Residence )
- Street Address: 5075 Tyler Street
- Viewed: 2
- Price: $569,900
- Price sqft: $453
- Waterfront: Yes
- Wateraccess: Yes
- Year Built: 1954
- Bldg sqft: 1259
- Bedrooms: 3
- Total Baths: 1
- Full Baths: 1
- Garage / Parking Spaces: 2
- Days On Market: 286
- Additional Information
- County: RIVERSIDE
- City: Riverside
- Zipcode: 92503
- District: Alvord Unified
- Provided by: Realty ONE Group Southwest
- Contact: Bhupinder Bhupinder

- DMCA Notice
-
DescriptionDiscover the perfect blend of urban convenience and tranquil living in this ranch style gem nestled in the heart of Riverside. Enjoy the perks of big city amenities without the frantic pace of Los Angeles. This 3 bedroom, 1 bathroom home offers 1,259 square feet of comfortable living space, a spacious kitchen with ample counter space, and a separate dining nook. The generously sized primary bedroom provides a peaceful retreat, while the covered backyard patio invites you to savor your morning coffee in a serene setting. The detached 2 car garage, along with abundant space for RV and additional vehicle parking, ensures all your needs are met. The private gated access adds an extra layer of security and peace of mind. Ideally located near Tyler Mall, shopping centers, schools, and with easy freeway access, this home places everything at your fingertips. No HOA and LOW taxes add to the allure of this fantastic opportunity. Don't miss your chance to make this house your home! What an awesome opportunity! Don't miss out on this one! Schedule a viewing today and experience the best of both worlds in Riverside.
Property Location and Similar Properties
All
Similar
Features
Appliances
- Built-In Range
- Dishwasher
- Electric Oven
- Disposal
- Microwave
- Refrigerator
- Water Heater
Architectural Style
- Ranch
Assessments
- Unknown
Association Fee
- 0.00
Commoninterest
- None
Common Walls
- No Common Walls
Cooling
- Central Air
Country
- US
Days On Market
- 98
Eating Area
- Breakfast Nook
- Separated
Entry Location
- Front
Fencing
- Chain Link
- Wood
Fireplace Features
- None
Flooring
- Carpet
- Laminate
- Tile
Garage Spaces
- 2.00
Heating
- Central
Inclusions
- Refrigerator
Interior Features
- Ceiling Fan(s)
- Open Floorplan
- Tile Counters
Laundry Features
- In Garage
Levels
- One
Living Area Source
- Assessor
Lockboxtype
- Supra
Lot Features
- Back Yard
- Corner Lot
- Front Yard
- Lawn
- Lot 6500-9999
- Park Nearby
Other Structures
- Shed(s)
Parcel Number
- 147212013
Parking Features
- Direct Garage Access
- Driveway
- Concrete
- Garage
- Garage Faces Side
- Garage - Single Door
- RV Access/Parking
- RV Potential
Patio And Porch Features
- Concrete
- Covered
- Patio
- Wood
Pool Features
- None
Postalcodeplus4
- 2226
Property Type
- Single Family Residence
Roof
- Shingle
School District
- Alvord Unified
Sewer
- Public Sewer
View
- None
Water Source
- Public
Year Built
- 1954
Year Built Source
- Assessor
Based on information from California Regional Multiple Listing Service, Inc. as of Jul 04, 2025. This information is for your personal, non-commercial use and may not be used for any purpose other than to identify prospective properties you may be interested in purchasing. Buyers are responsible for verifying the accuracy of all information and should investigate the data themselves or retain appropriate professionals. Information from sources other than the Listing Agent may have been included in the MLS data. Unless otherwise specified in writing, Broker/Agent has not and will not verify any information obtained from other sources. The Broker/Agent providing the information contained herein may or may not have been the Listing and/or Selling Agent.
Display of MLS data is usually deemed reliable but is NOT guaranteed accurate.
Datafeed Last updated on July 4, 2025 @ 12:00 am
©2006-2025 brokerIDXsites.com - https://brokerIDXsites.com


