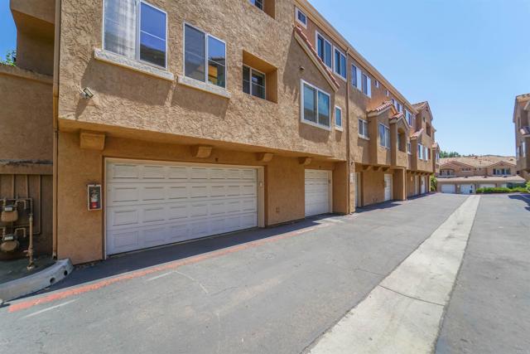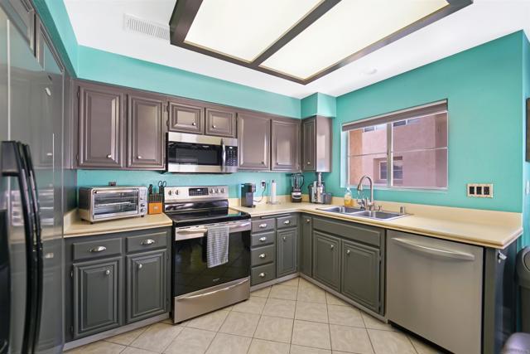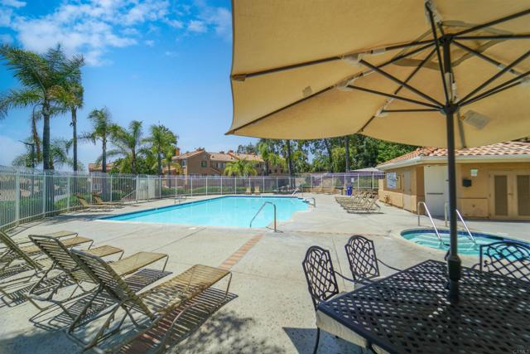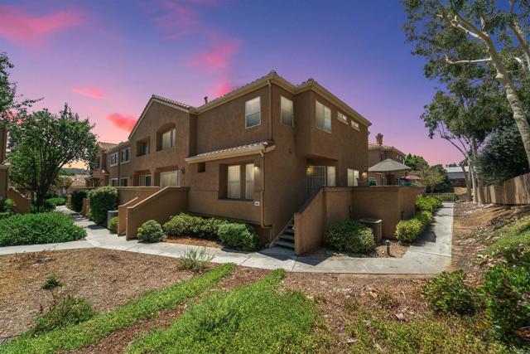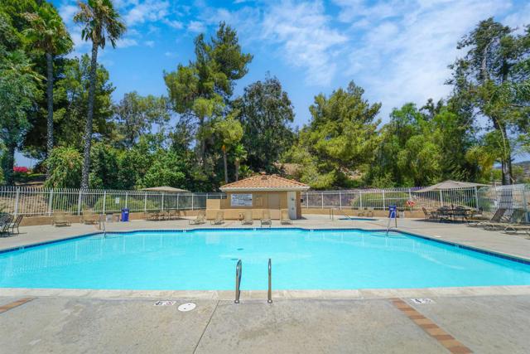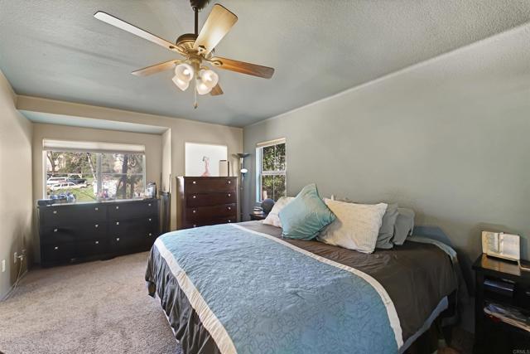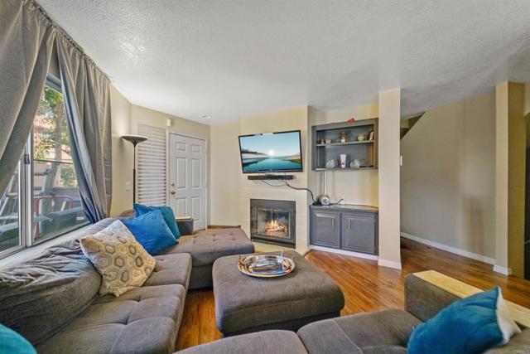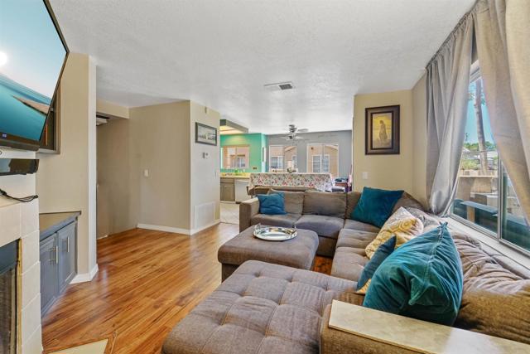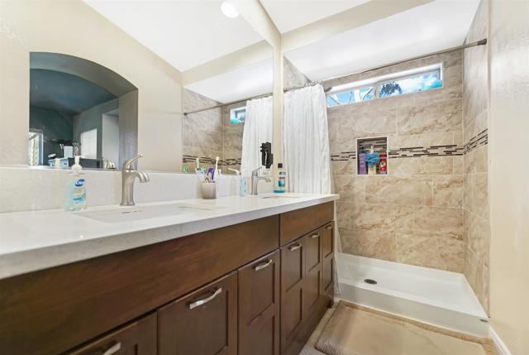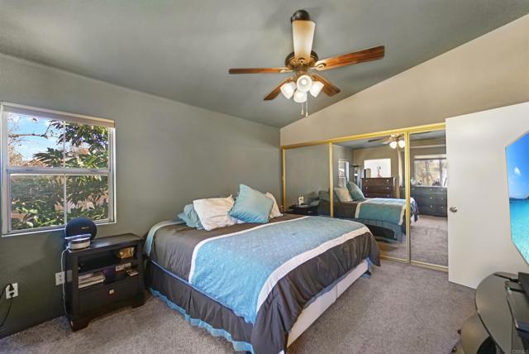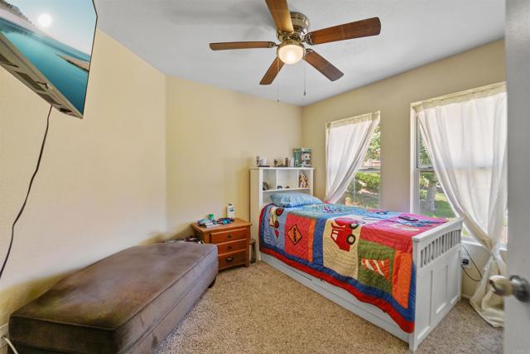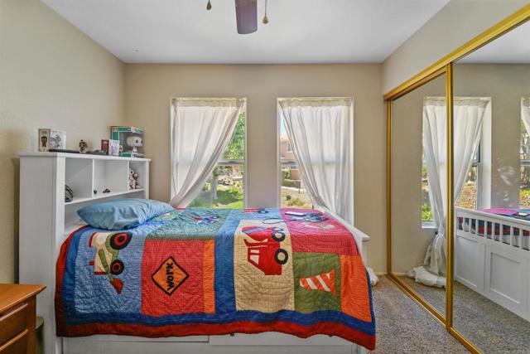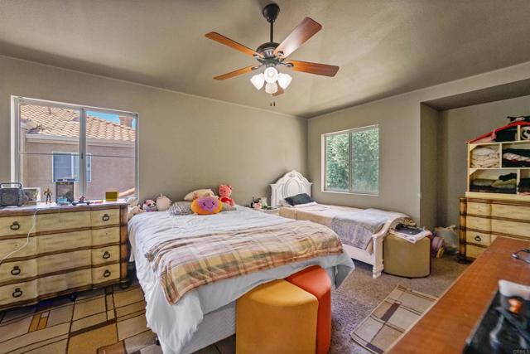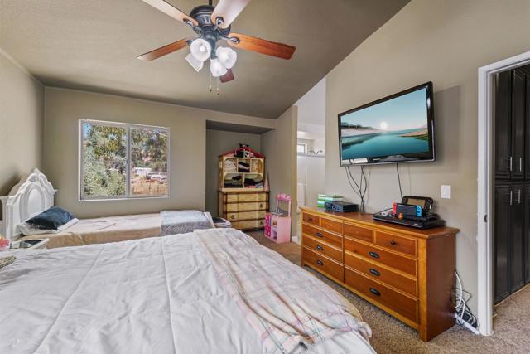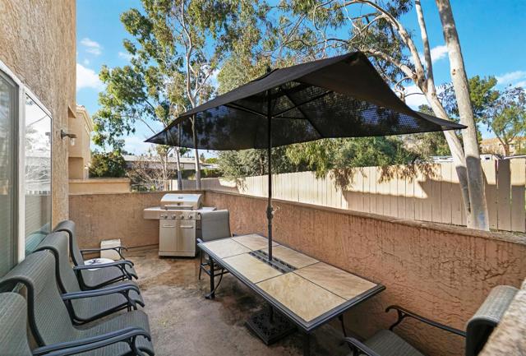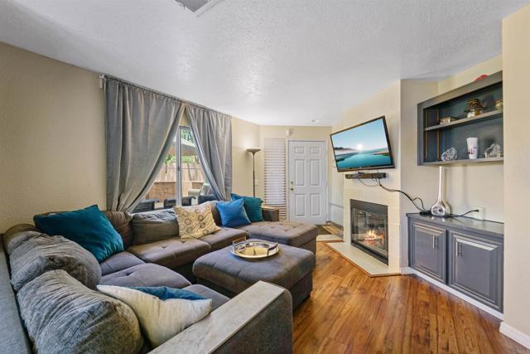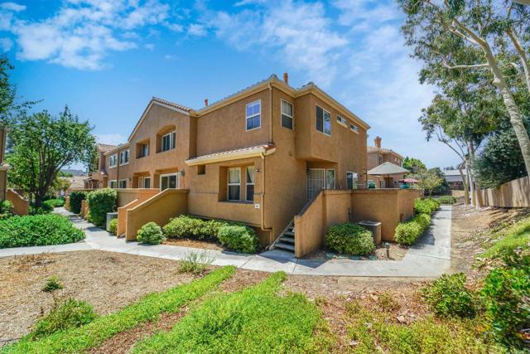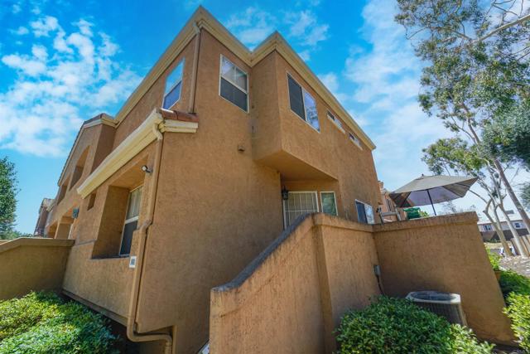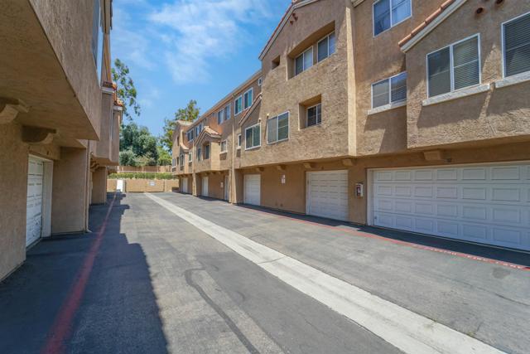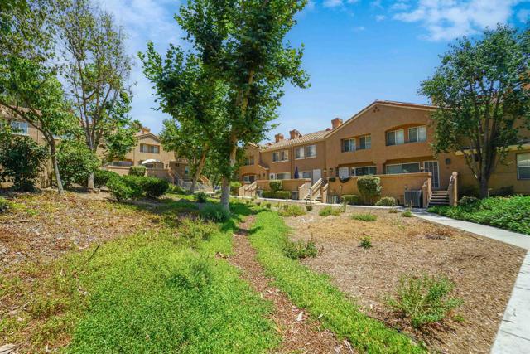Contact Kim Barron
Schedule A Showing
Request more information
- Home
- Property Search
- Search results
- 13804 Pinkard Way 38, El Cajon, CA 92021
- MLS#: PTP2405784 ( Townhouse )
- Street Address: 13804 Pinkard Way 38
- Viewed: 1
- Price: $579,000
- Price sqft: $390
- Waterfront: No
- Year Built: 1992
- Bldg sqft: 1486
- Bedrooms: 3
- Total Baths: 3
- Full Baths: 3
- Garage / Parking Spaces: 2
- Days On Market: 342
- Acreage: 12.91 acres
- Additional Information
- County: SAN DIEGO
- City: El Cajon
- Zipcode: 92021
- District: Grossmont Union
- Provided by: Keller Williams Realty
- Contact: Valjean Valjean

- DMCA Notice
-
DescriptionCan you say TWO CAR GARAGE!! Welcome to this beautiful end unit townhome located in the desirable Knolls community! This spacious home offers 3 bedrooms (One on floor level) and 3 full bathrooms (One on floor level) , perfect for comfortable living and entertaining. The open floor plan features a bright and airy living area with plenty of natural light. One downstairs bedroom and 2 primary rooms upstairs. Private balcony for your morning coffee! This unit is just steps away from additional street parking. The Knolls community offers a range of amenities, including a community pool, and well maintained common areas. With convenient access to shopping, dining, and major highways, this townhome is perfect for those seeking a blend of comfort and convenience. Don't miss the opportunity to make this lovely home yours!
Property Location and Similar Properties
All
Similar
Features
Accessibility Features
- None
Appliances
- Dishwasher
- Electric Oven
- Electric Cooktop
- Disposal
- Gas Water Heater
- Microwave
- Refrigerator
- Self Cleaning Oven
Architectural Style
- Contemporary
Assessments
- Unknown
Association Amenities
- Pets Permitted
- Pool
- Spa/Hot Tub
- Maintenance Grounds
- Trash
- Water
Association Fee
- 470.00
Association Fee Frequency
- Monthly
Commoninterest
- Condominium
Common Walls
- 1 Common Wall
Construction Materials
- Stucco
Cooling
- Central Air
- Dual
Door Features
- Sliding Doors
Eating Area
- Area
- Family Kitchen
- Dining Room
Electric
- Standard
Entry Location
- Walkway
Fencing
- None
Fireplace Features
- Living Room
Flooring
- Laminate
- Carpet
- Tile
Foundation Details
- See Remarks
Garage Spaces
- 2.00
Heating
- Central
Interior Features
- 2 Staircases
- Balcony
- Ceiling Fan(s)
- Unfurnished
Laundry Features
- In Garage
Levels
- Three Or More
Living Area Source
- Assessor
Lockboxtype
- SentriLock
Lot Features
- 11-15 Units/Acre
Parcel Number
- 3983301638
Parking Features
- Garage
Pool Features
- Association
Property Type
- Townhouse
Property Condition
- Turnkey
Road Frontage Type
- County Road
Road Surface Type
- Paved
Roof
- Spanish Tile
School District
- Grossmont Union
Sewer
- Public Sewer
Spa Features
- Association
Unit Number
- 38
Utilities
- Electricity Connected
View
- Courtyard
Virtual Tour Url
- https://www.propertypanorama.com/instaview/crmls/PTP2404595
Window Features
- Double Pane Windows
Year Built
- 1992
Year Built Source
- Assessor
Zoning
- R-1:SINGLE FAM-RES
Based on information from California Regional Multiple Listing Service, Inc. as of Aug 27, 2025. This information is for your personal, non-commercial use and may not be used for any purpose other than to identify prospective properties you may be interested in purchasing. Buyers are responsible for verifying the accuracy of all information and should investigate the data themselves or retain appropriate professionals. Information from sources other than the Listing Agent may have been included in the MLS data. Unless otherwise specified in writing, Broker/Agent has not and will not verify any information obtained from other sources. The Broker/Agent providing the information contained herein may or may not have been the Listing and/or Selling Agent.
Display of MLS data is usually deemed reliable but is NOT guaranteed accurate.
Datafeed Last updated on August 27, 2025 @ 12:00 am
©2006-2025 brokerIDXsites.com - https://brokerIDXsites.com


