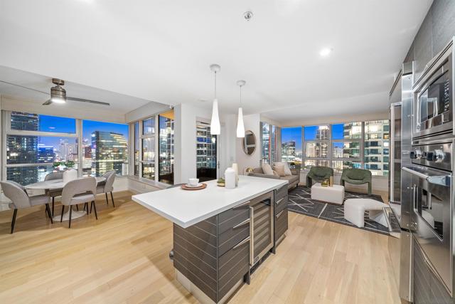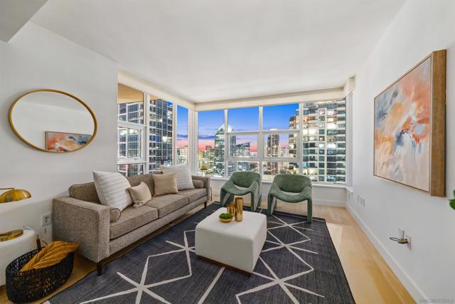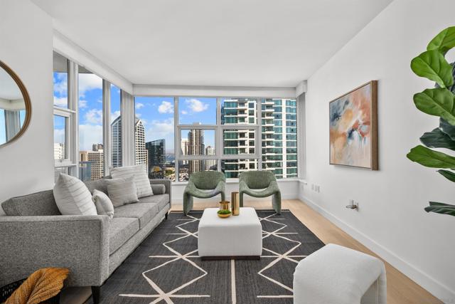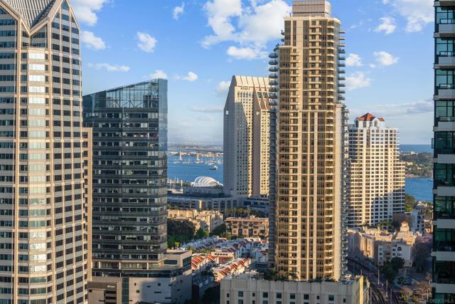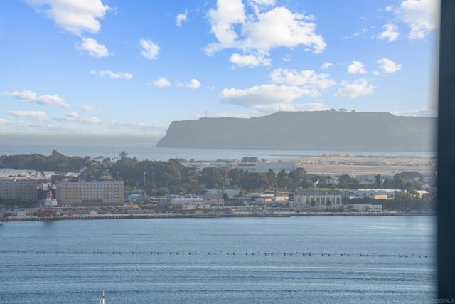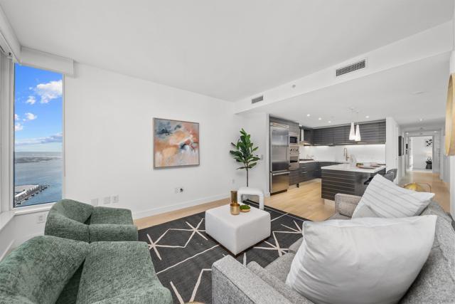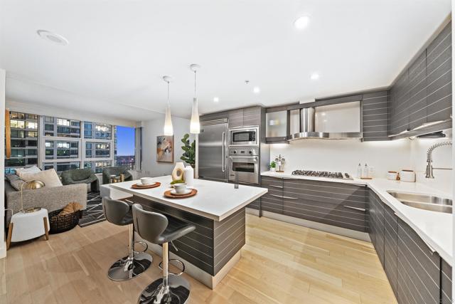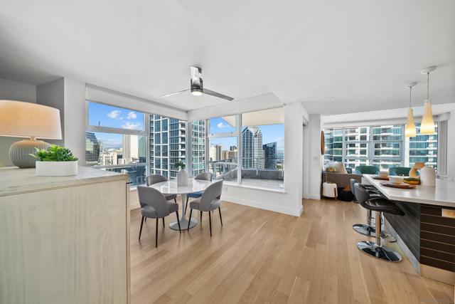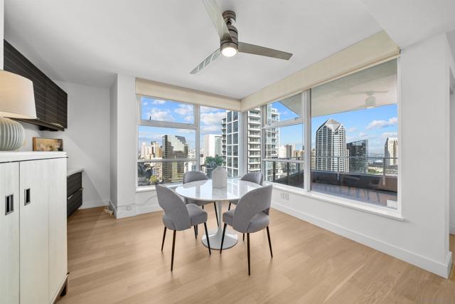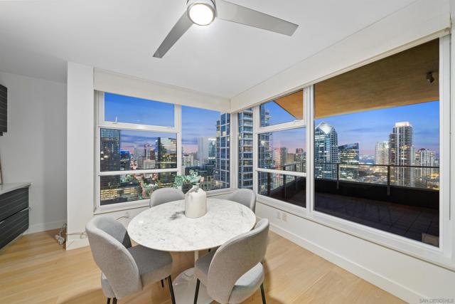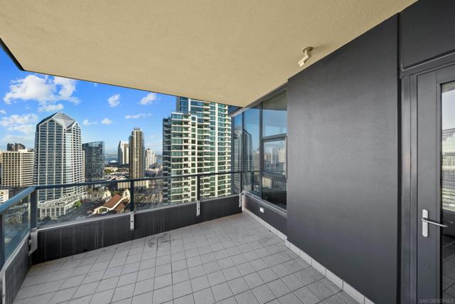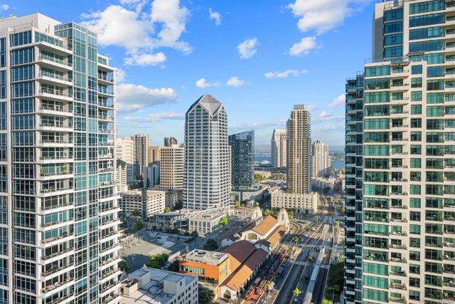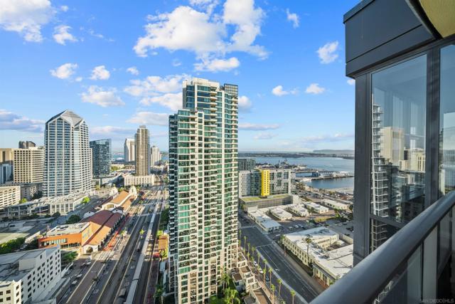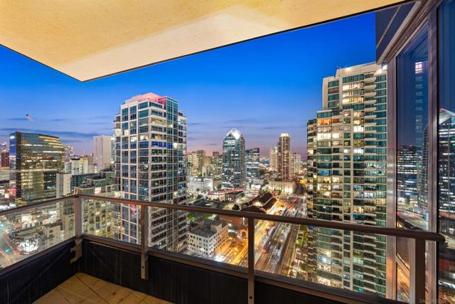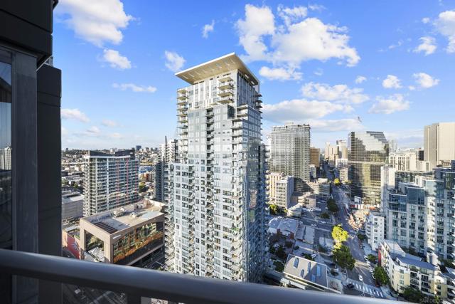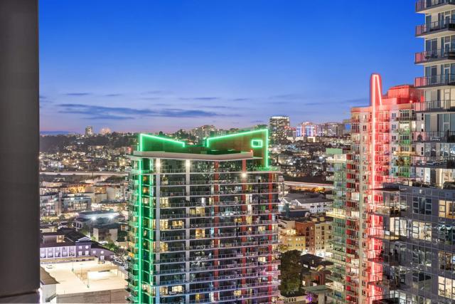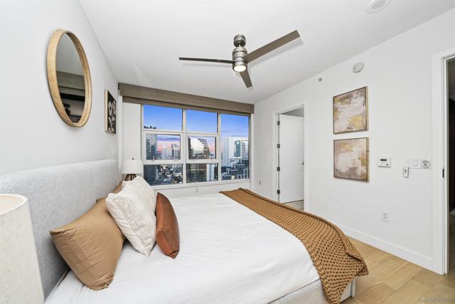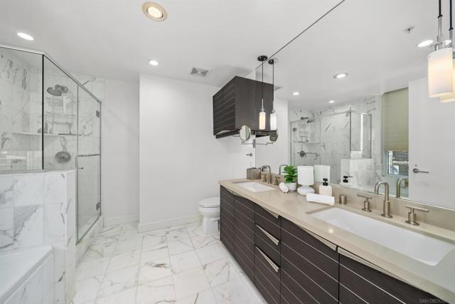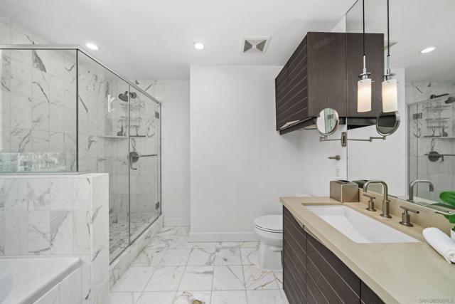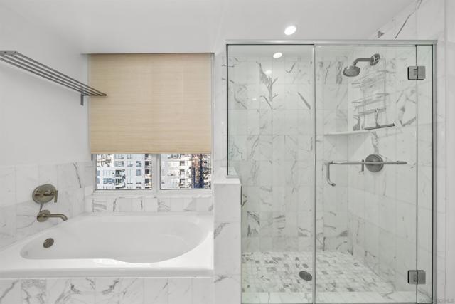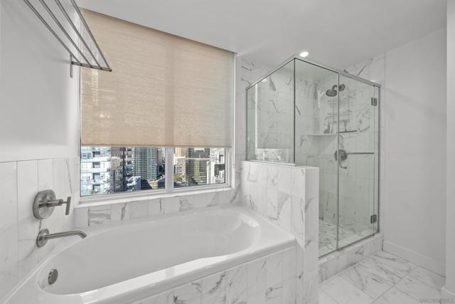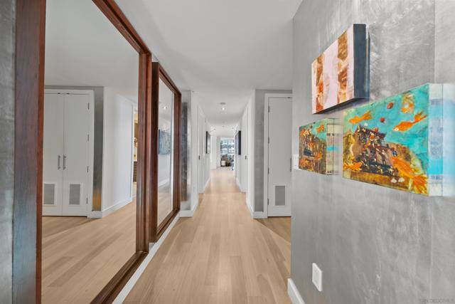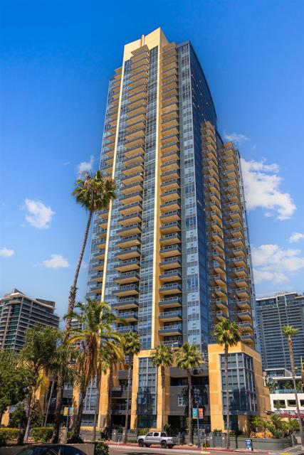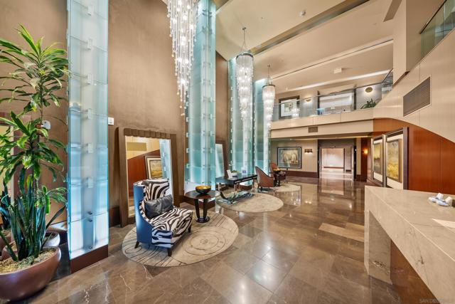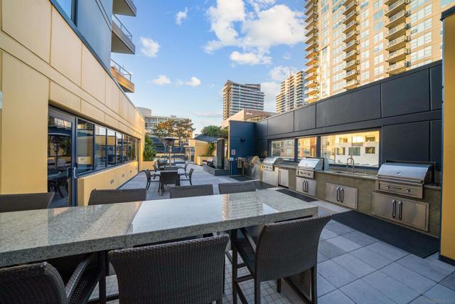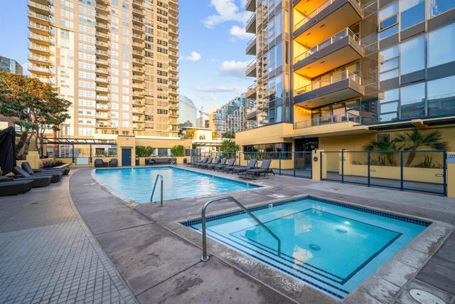Contact Kim Barron
Schedule A Showing
Request more information
- Home
- Property Search
- Search results
- 1325 Pacific Hwy 2804, San Diego, CA 92101
- MLS#: 240022230SD ( Condominium )
- Street Address: 1325 Pacific Hwy 2804
- Viewed: 2
- Price: $1,499,000
- Price sqft: $1,025
- Waterfront: No
- Year Built: 2009
- Bldg sqft: 1462
- Bedrooms: 2
- Total Baths: 2
- Full Baths: 2
- Garage / Parking Spaces: 2
- Days On Market: 278
- Additional Information
- County: SAN DIEGO
- City: San Diego
- Zipcode: 92101
- Subdivision: Downtown
- Building: Downtown
- Provided by: Compass
- Contact: Denny Denny

- DMCA Notice
-
DescriptionBayside Residence 2804 is a spectacular 28th floor SE corner condo that has city views to the east, Coronado Bridge views to the south & bay/ocean views to the west. This spacious 2BR/2BA condo offers a large primary suite with a walk in closet, a luxurious bathroom with dual vanity, tub & separate shower. The guest bedroom has custom built storage & the guest bathroom is conveniently located across the hall. There is a gourmet kitchen with Viking appliances, Italian cabinets made by Snaidero & a spacious island with wine cooler. The living room offers gorgeous views of the bay & city & also features a large private balcony. Residence 2804 also has a dedicated dining room, which also has custom, matching Snaidero cabinets, perfect for an office. This condo comes with 2 dedicated SxS parking with a private EV charger & a private storage room. Bayside (by Bosa) is a luxury highrise thats recently been renovated & has no proposed construction. This highrise offers concierge, 24hr security, underground parking, movie theater, community lounge, conference room, wine tasting room, rooftop pool/jacuzzi, gym, as well as steam & sauna rooms. This property is on the front row of waterfront living & is the closest you can get to the bay.
Property Location and Similar Properties
All
Similar
Features
Appliances
- Dishwasher
- Disposal
- Microwave
- Refrigerator
Association Amenities
- Billiard Room
- Clubhouse
- Controlled Access
- Gym/Ex Room
- Meeting Room
- Outdoor Cooking Area
- Pet Rules
- Pets Permitted
- Spa/Hot Tub
- Barbecue
- Pool
- Security
- Maintenance Grounds
- Hot Water
- Insurance
- Sewer
- Trash
- Water
Association Fee
- 1421.49
Association Fee Frequency
- Monthly
Commoninterest
- Condominium
Construction Materials
- Other
Cooling
- Central Air
Country
- US
Days On Market
- 118
Eating Area
- Area
Entrylevel
- 28
Garage Spaces
- 2.00
Heating
- Natural Gas
- Forced Air
Laundry Features
- Gas Dryer Hookup
- Individual Room
Levels
- One
Living Area Source
- Other
Parcel Number
- 5333911174
Parking Features
- Assigned
Pool Features
- Community
Property Type
- Condominium
Property Condition
- Turnkey
Roof
- Common Roof
Security Features
- Closed Circuit Camera(s)
- Gated Community
- Guarded
Spa Features
- Community
Subdivision Name Other
- Downtown
Uncovered Spaces
- 0.00
Unit Number
- 2804
Utilities
- Water Available
Virtual Tour Url
- https://youtu.be/1EH5xUDgtYw
Year Built
- 2009
Zoning
- R-1:SINGLE
Based on information from California Regional Multiple Listing Service, Inc. as of Jun 24, 2025. This information is for your personal, non-commercial use and may not be used for any purpose other than to identify prospective properties you may be interested in purchasing. Buyers are responsible for verifying the accuracy of all information and should investigate the data themselves or retain appropriate professionals. Information from sources other than the Listing Agent may have been included in the MLS data. Unless otherwise specified in writing, Broker/Agent has not and will not verify any information obtained from other sources. The Broker/Agent providing the information contained herein may or may not have been the Listing and/or Selling Agent.
Display of MLS data is usually deemed reliable but is NOT guaranteed accurate.
Datafeed Last updated on June 24, 2025 @ 12:00 am
©2006-2025 brokerIDXsites.com - https://brokerIDXsites.com


