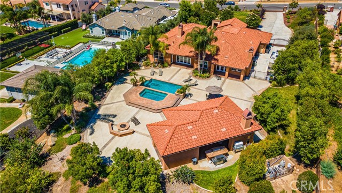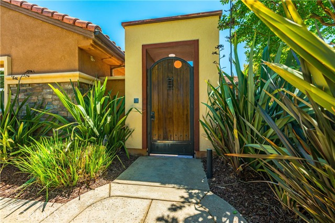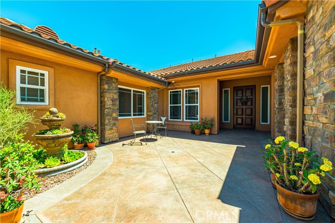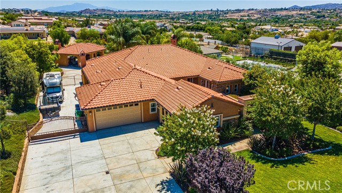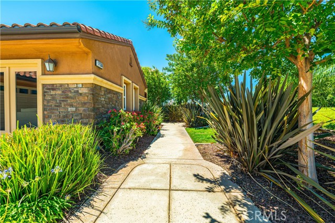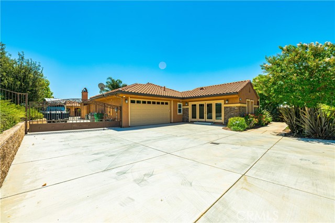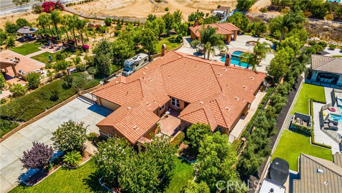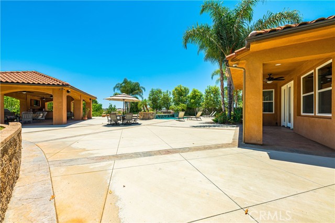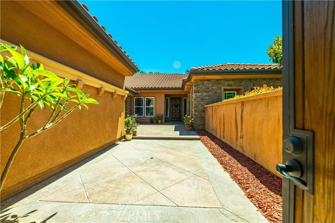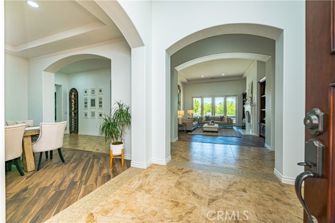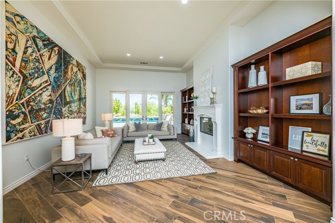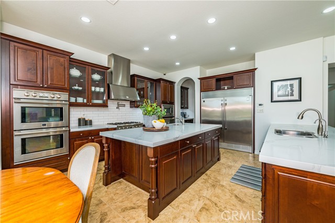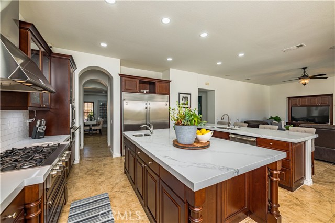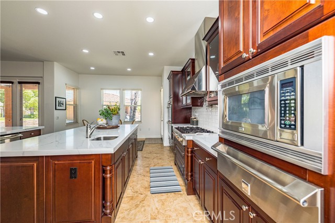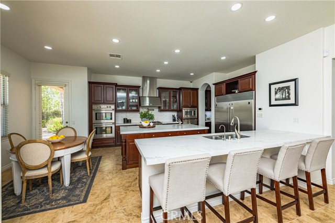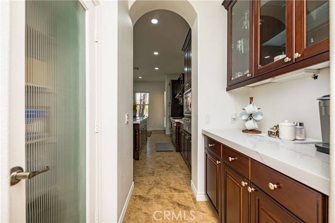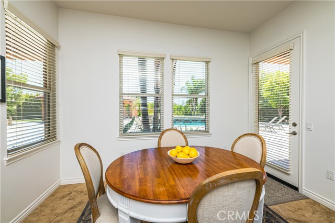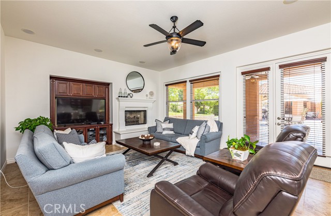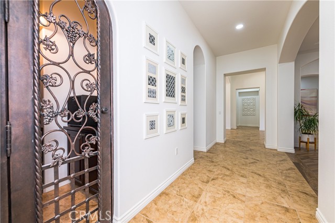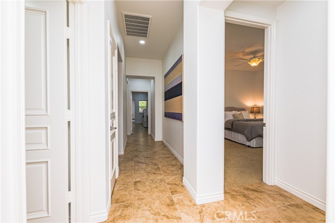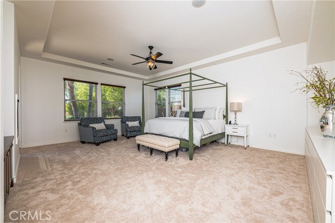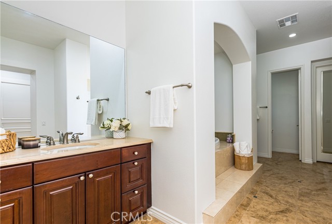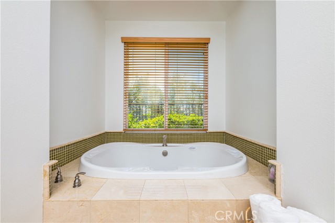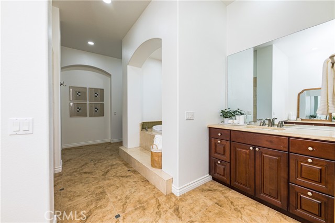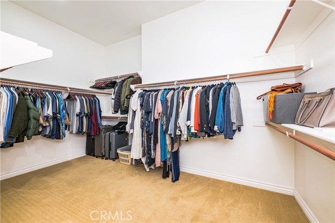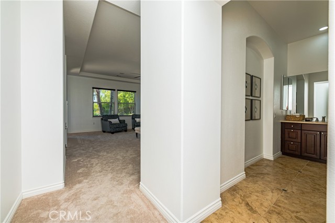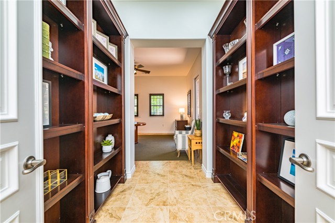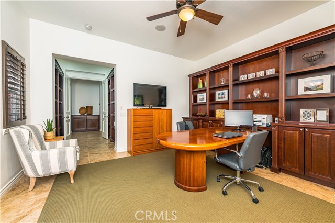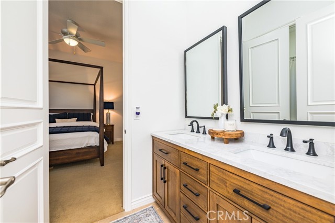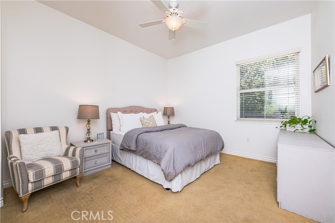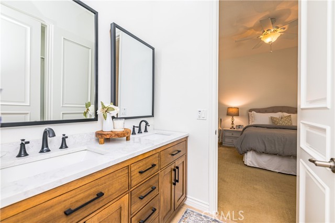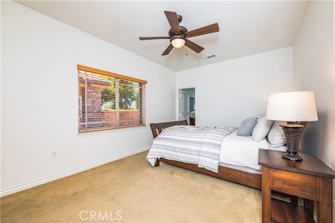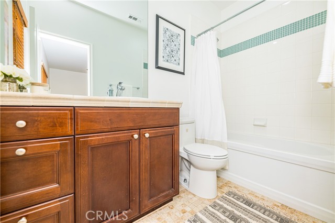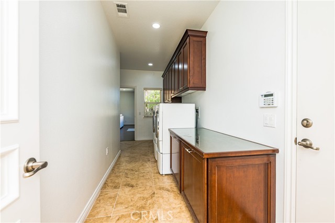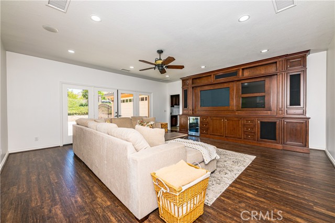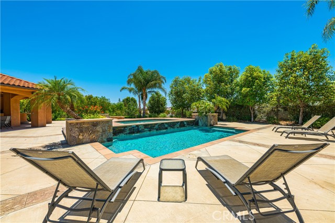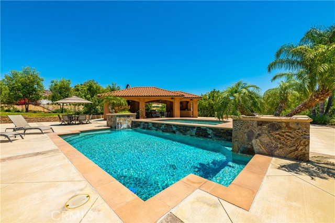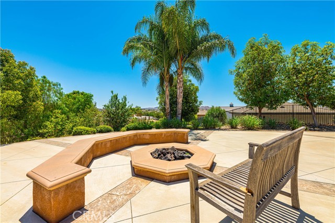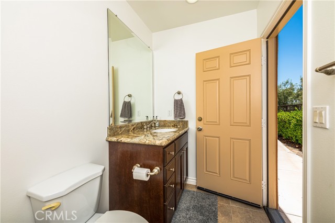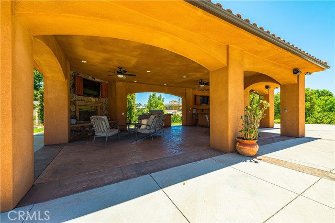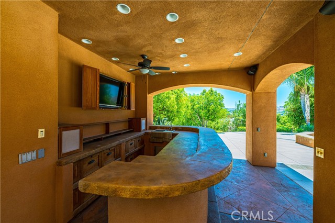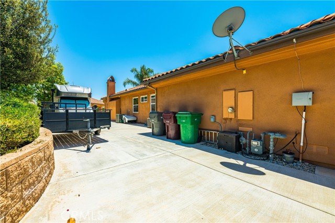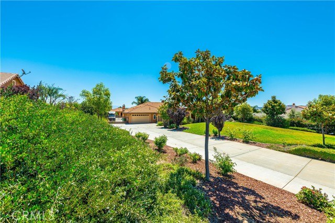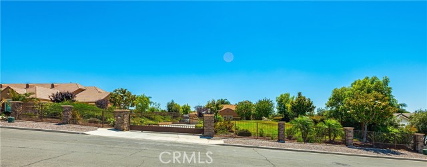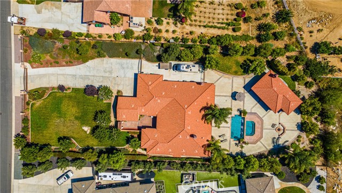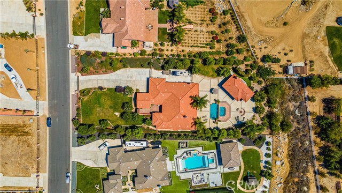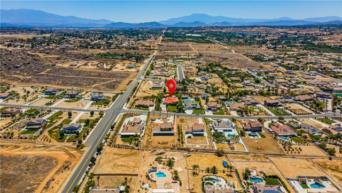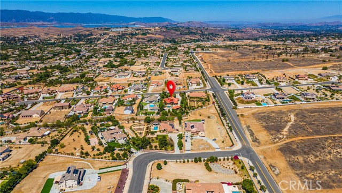Contact Kim Barron
Schedule A Showing
Request more information
- Home
- Property Search
- Search results
- 17536 Fairbreeze Court, Riverside, CA 92504
- MLS#: SW24187578 ( Single Family Residence )
- Street Address: 17536 Fairbreeze Court
- Viewed: 1
- Price: $1,675,000
- Price sqft: $370
- Waterfront: Yes
- Wateraccess: Yes
- Year Built: 2007
- Bldg sqft: 4526
- Bedrooms: 4
- Total Baths: 5
- Full Baths: 3
- 1/2 Baths: 2
- Garage / Parking Spaces: 2
- Days On Market: 293
- Additional Information
- County: RIVERSIDE
- City: Riverside
- Zipcode: 92504
- District: Riverside Unified
- Provided by: Allison James Estates & Homes
- Contact: Charles Charles

- DMCA Notice
-
DescriptionDiscover a realm of unmatched luxury in this breathtaking, fully gated estate, meticulously upgraded to the highest standards. Step into elegance with formal living and dining spaces, and a chef's kitchen thats a culinary dream, featuring double ovens, a 6 burner stove, warming drawer, 64" fridge/freezer, and a grand island. Revel in the superior 2x6 construction, 8' solid core doors, sleek quartz countertops, and bespoke cabinetry throughout. Cozy up by one of the three stunning fireplaces in the family room, formal living area, or primary suite. Venture outside to your personal resort style paradise, showcasing a shimmering pool and an oversized casita crafted for supreme relaxation and entertainment. The casita boasts a welcoming fireplace, dual TV cabinets, a built in BBQ, two mini refrigerators, ceiling fans, and speakers for a seamless ambiance. Gather around the gas firepit, complete with ample seating for unforgettable evenings of marshmallow roasting. Soak in the expansive spa, designed for up to 12 guests and heated swiftly by dual 4000 BTU heaters. An outdoor access bathroom adds convenience, keeping the indoors pristine. Additionally, theres generous space for a large RV, complete with hookups, dump station, and 30 amp electric. Experience the pinnacle of luxury and pride of ownership in this extraordinary home.
Property Location and Similar Properties
All
Similar
Features
Accessibility Features
- 2+ Access Exits
- No Interior Steps
Appliances
- 6 Burner Stove
- Barbecue
- Convection Oven
- Dishwasher
- Double Oven
- Disposal
- Ice Maker
- Microwave
- Range Hood
- Refrigerator
- Self Cleaning Oven
- Vented Exhaust Fan
- Warming Drawer
- Water Heater
- Water Line to Refrigerator
Architectural Style
- Mediterranean
Assessments
- Unknown
Association Fee
- 0.00
Commoninterest
- None
Common Walls
- No Common Walls
Construction Materials
- Drywall Walls
- Stucco
Cooling
- Central Air
- Dual
Country
- US
Days On Market
- 133
Eating Area
- Breakfast Counter / Bar
- Breakfast Nook
- Dining Room
- Separated
Electric
- 220 Volts For Spa
Exclusions
- TV's in Media Room
Fencing
- Wrought Iron
Fireplace Features
- Bonus Room
- Living Room
- Primary Retreat
- Outside
- Patio
- Fire Pit
Flooring
- Carpet
- Stone
Foundation Details
- Slab
Garage Spaces
- 2.00
Heating
- Central
- Fireplace(s)
Inclusions
- Refrigerator in Kitchen
Interior Features
- Built-in Features
- Ceiling Fan(s)
- High Ceilings
- Open Floorplan
- Pantry
- Quartz Counters
- Recessed Lighting
- Storage
- Vacuum Central
Laundry Features
- Individual Room
- Inside
- Washer Hookup
Levels
- One
Living Area Source
- Assessor
Lockboxtype
- None
Lot Features
- 0-1 Unit/Acre
- Back Yard
- Front Yard
- Garden
- Landscaped
- Lawn
- Level with Street
- Lot Over 40000 Sqft
- Rectangular Lot
- Level
- Sprinkler System
- Sprinklers Drip System
- Sprinklers In Front
- Sprinklers In Rear
- Sprinklers Timer
- Yard
Other Structures
- Gazebo
Parcel Number
- 273622030
Parking Features
- Auto Driveway Gate
- Boat
- Direct Garage Access
- Driveway
- Concrete
- Driveway Level
- Garage
- Garage Faces Front
- Garage - Single Door
- Private
- RV Access/Parking
- RV Gated
- RV Hook-Ups
Patio And Porch Features
- Cabana
- Concrete
- Covered
- Patio
- Patio Open
- Porch
- Front Porch
- Rear Porch
- Slab
Pool Features
- Private
- Filtered
- Heated
- In Ground
- Salt Water
Postalcodeplus4
- 8849
Property Type
- Single Family Residence
Property Condition
- Updated/Remodeled
Road Frontage Type
- City Street
Road Surface Type
- Paved
Roof
- Spanish Tile
School District
- Riverside Unified
Security Features
- Automatic Gate
Sewer
- Septic Type Unknown
Spa Features
- Private
- Heated
- In Ground
Utilities
- Cable Connected
- Electricity Connected
- Natural Gas Connected
- Phone Available
- Water Connected
View
- None
Virtual Tour Url
- https://player.vimeo.com/progressive_redirect/playback/722823042/rendition/1080p/file.mp4?loc=external&signature=7244b6217b174ad03d2b5d7e94fcacd303925c6e42e6ec1876d2060f27e96707
Water Source
- Public
Window Features
- Blinds
- Double Pane Windows
- Screens
Year Built
- 2007
Year Built Source
- Public Records
Zoning
- R-A-1
Based on information from California Regional Multiple Listing Service, Inc. as of Jul 06, 2025. This information is for your personal, non-commercial use and may not be used for any purpose other than to identify prospective properties you may be interested in purchasing. Buyers are responsible for verifying the accuracy of all information and should investigate the data themselves or retain appropriate professionals. Information from sources other than the Listing Agent may have been included in the MLS data. Unless otherwise specified in writing, Broker/Agent has not and will not verify any information obtained from other sources. The Broker/Agent providing the information contained herein may or may not have been the Listing and/or Selling Agent.
Display of MLS data is usually deemed reliable but is NOT guaranteed accurate.
Datafeed Last updated on July 6, 2025 @ 12:00 am
©2006-2025 brokerIDXsites.com - https://brokerIDXsites.com


