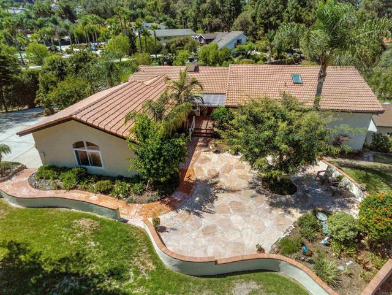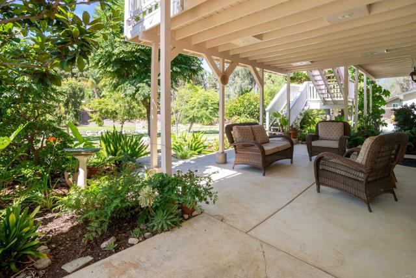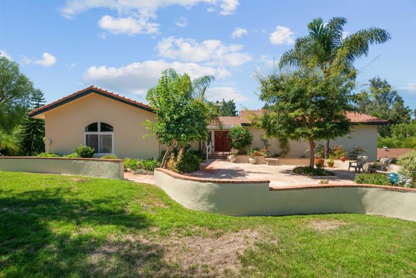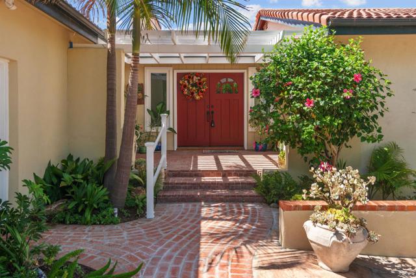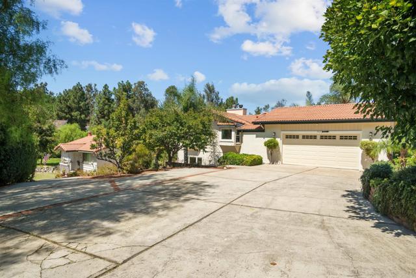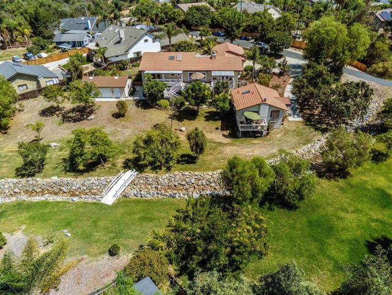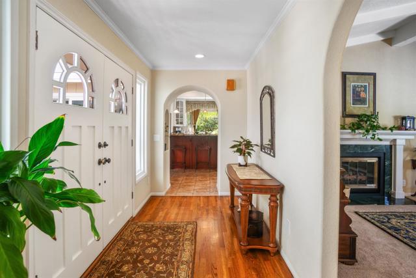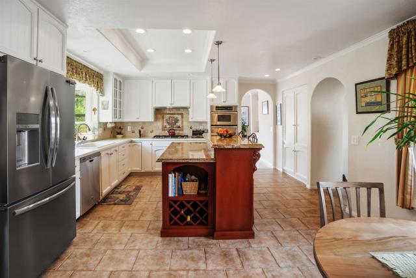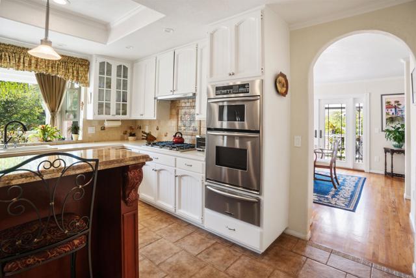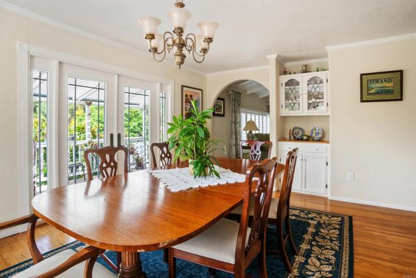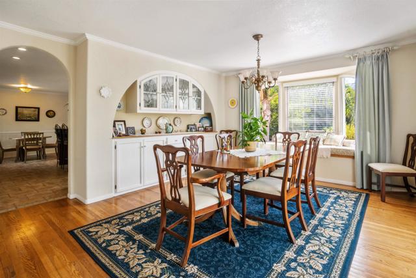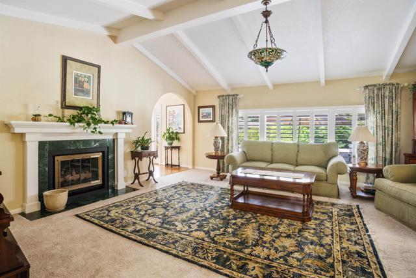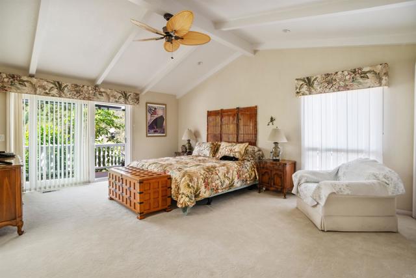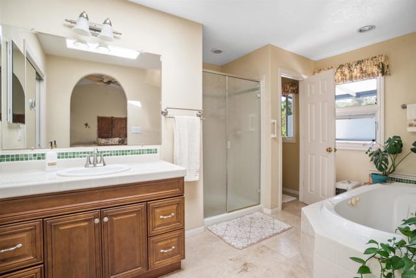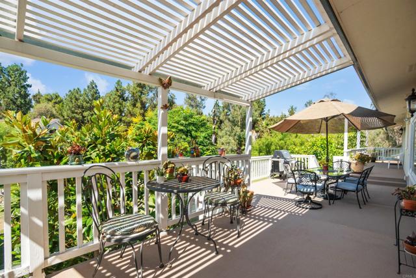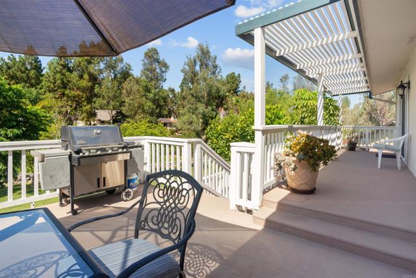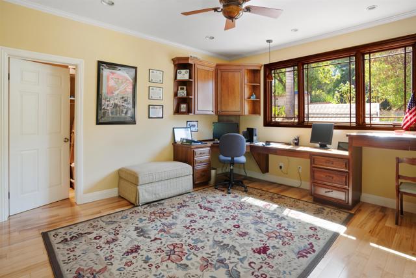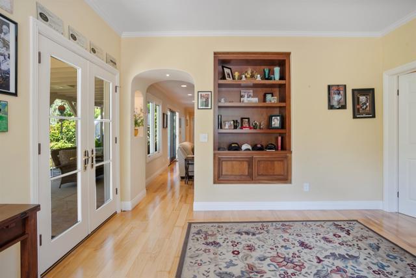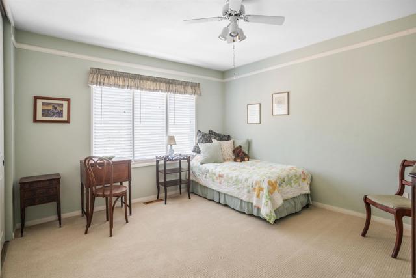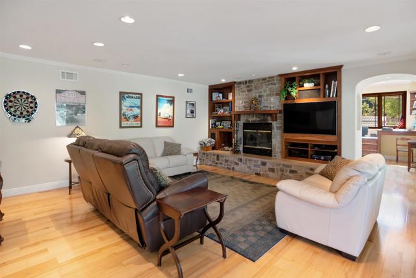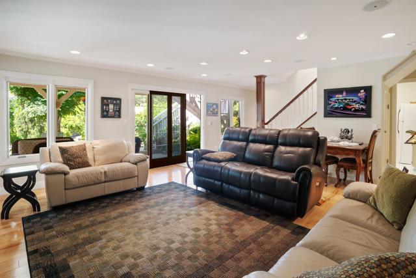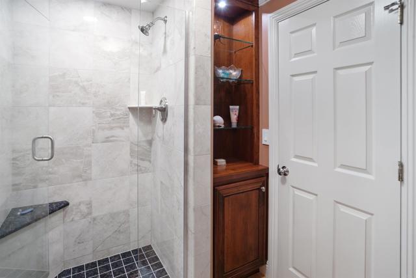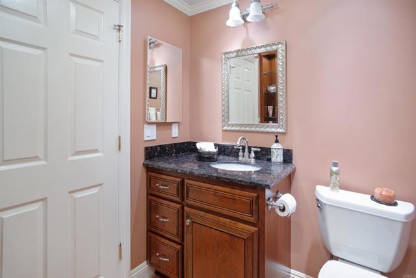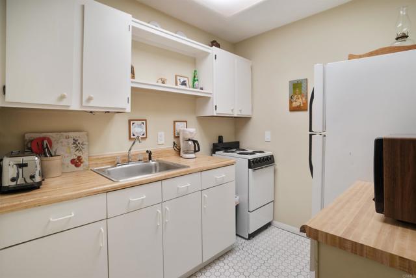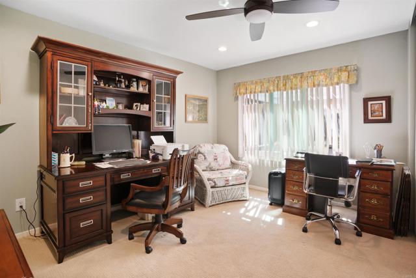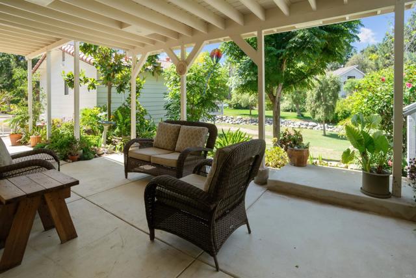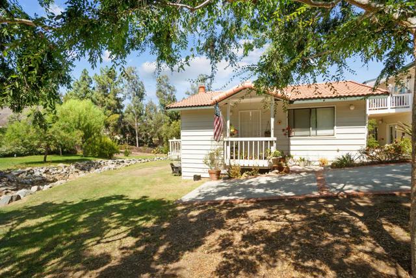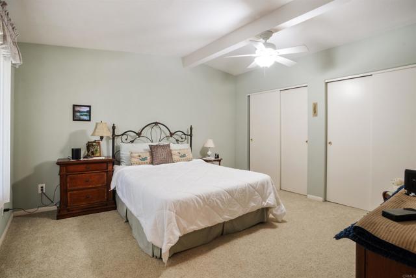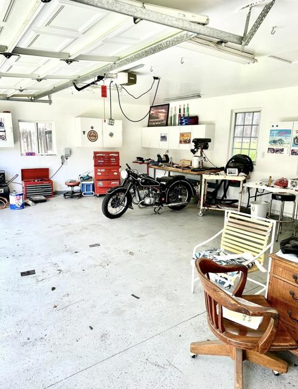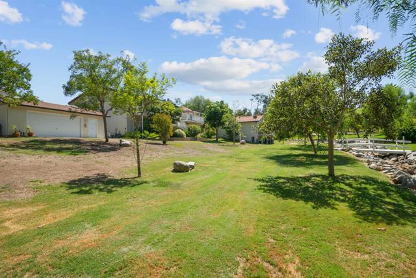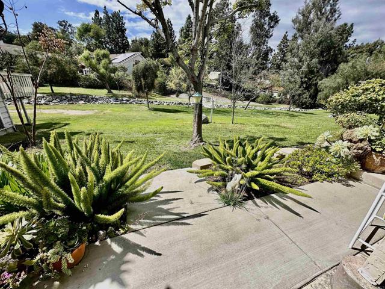Contact Kim Barron
Schedule A Showing
Request more information
- Home
- Property Search
- Search results
- 755 Oleander Place, Vista, CA 92081
- MLS#: NDP2408299 ( Single Family Residence )
- Street Address: 755 Oleander Place
- Viewed: 16
- Price: $1,698,000
- Price sqft: $450
- Waterfront: Yes
- Wateraccess: Yes
- Year Built: 1977
- Bldg sqft: 3772
- Bedrooms: 6
- Total Baths: 5
- Full Baths: 3
- Garage / Parking Spaces: 4
- Days On Market: 472
- Acreage: 1.14 acres
- Additional Information
- County: SAN DIEGO
- City: Vista
- Zipcode: 92081
- District: San Marcos Unified
- Provided by: First Team Real Estate
- Contact: Jolee Jolee

- DMCA Notice
-
DescriptionIncome Property ADU, 1.14 acres of land scaped paradise & seasonal creek. Perfect for large families and entertaining. Home could be split into 2 living areas UP & DOWNSTAIRS *Home UPSTAIRS Large master bedroom retreat, jacuzzi tub, high ceilings, Sliding doors open to upper patio deck *KITCHEN Granite & Tile counters, center island, recessed lighting, Appliances: Frigidaire, Kitchen Aid & GE, Gas Stove Top & Warmer. *Dining room Large area for entertaining, built in China cabinet, window seat, French doors to upper patio deck overlooking beautiful property *Living room Many windows, High ceilings, fire place *2 Bed rooms *Full bathroom *Home DOWNSTAIRS (Stairs have skylight lift), *Bedroom, *Office beautiful wooden desk & shelves Built ins, French doors to large bottom patio & gardens *Family room Stone fire place, custom built ins, opens to large patio area perfect for entertaining *Kitchenette Stove, refrigerator & microwave *Bathroom upgraded Glass shower, travertine & wood built in cabinet. Dont forget possible extra income from *GUEST HOUSE 1 bed, 1 bath, living room, kitchen, walk in closet, fireplace, deck off back & * EXTRA GARAGE Man cave Double door, 1 bathroom, separate water heater, office space, plenty of room for extra vehicles, motor home & toys, Enjoy as your new home. 15 minutes to the coast.
Property Location and Similar Properties
All
Similar
Features
Accessibility Features
- 2+ Access Exits
- Disability Features
- Ramp - Main Level
Appliances
- Dishwasher
- Double Oven
- Disposal
- Gas Cooking
- Gas Oven
- Gas Range
- Gas Cooktop
- Microwave
- Refrigerator
- Warming Drawer
- Water Heater
Architectural Style
- Spanish
Assessments
- Unknown
Association Fee
- 0.00
Common Walls
- No Common Walls
Cooling
- Central Air
Country
- US
Eating Area
- Family Kitchen
- Dining Room
- In Kitchen
- See Remarks
Electric
- Standard
Entry Location
- Front door
Fencing
- Masonry
- Stucco Wall
Fireplace Features
- Family Room
- Guest House
- Masonry
Flooring
- Carpet
- Stone
- Wood
Garage Spaces
- 4.00
Heating
- Central
Laundry Features
- In Garage
Levels
- Two
Living Area Source
- Public Records
Lot Dimensions Source
- Public Records
Lot Features
- Back Yard
- Front Yard
- Garden
- Lawn
- Lot Over 40000 Sqft
- Rectangular Lot
- Level
- Rocks
- Sprinkler System
Other Structures
- Guest House
- Shed(s)
Parcel Number
- 2172201300
Parking Features
- Driveway
- Concrete
- Paved
- Garage
- Garage Faces Front
- Garage - Two Door
- Garage Door Opener
- On Site
Patio And Porch Features
- Concrete
- Covered
- Patio
- Patio Open
Pool Features
- None
Property Type
- Single Family Residence
Property Condition
- Updated/Remodeled
Road Frontage Type
- City Street
Road Surface Type
- Paved
Roof
- Tile
School District
- San Marcos Unified
Sewer
- Conventional Septic
Spa Features
- Bath
Subdivision Name Other
- Rancho Los Vallecitos of San Marcos
Utilities
- Propane
View
- Courtyard
Views
- 16
Virtual Tour Url
- https://www.propertypanorama.com/instaview/crmls/NDP2408299
Window Features
- Blinds
- Custom Covering
- Drapes
Year Built
- 1977
Zoning
- Single Family Residential
Based on information from California Regional Multiple Listing Service, Inc. as of Dec 20, 2025. This information is for your personal, non-commercial use and may not be used for any purpose other than to identify prospective properties you may be interested in purchasing. Buyers are responsible for verifying the accuracy of all information and should investigate the data themselves or retain appropriate professionals. Information from sources other than the Listing Agent may have been included in the MLS data. Unless otherwise specified in writing, Broker/Agent has not and will not verify any information obtained from other sources. The Broker/Agent providing the information contained herein may or may not have been the Listing and/or Selling Agent.
Display of MLS data is usually deemed reliable but is NOT guaranteed accurate.
Datafeed Last updated on December 20, 2025 @ 12:00 am
©2006-2025 brokerIDXsites.com - https://brokerIDXsites.com


