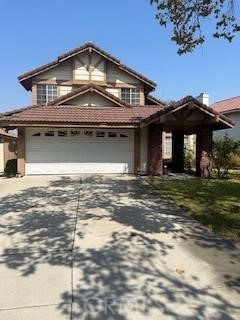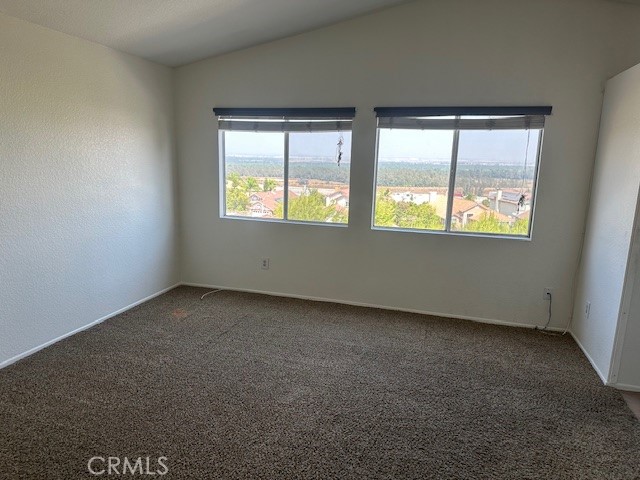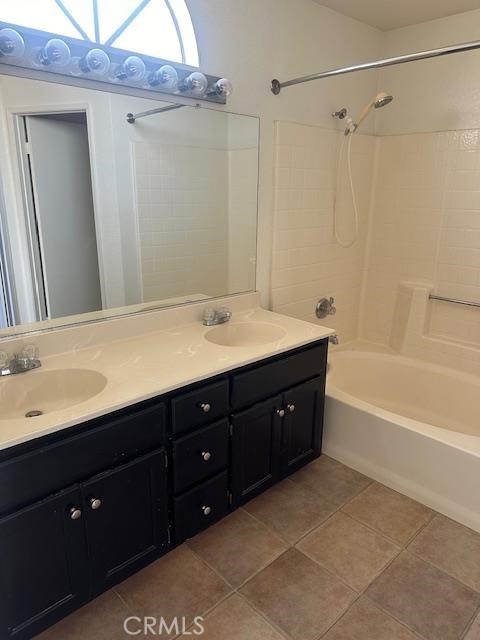Contact Kim Barron
Schedule A Showing
Request more information
- Home
- Property Search
- Search results
- 3121 Dogwood Drive, Corona, CA 92882
- MLS#: PW24191186 ( Single Family Residence )
- Street Address: 3121 Dogwood Drive
- Viewed: 3
- Price: $3,500
- Price sqft: $2
- Waterfront: Yes
- Wateraccess: Yes
- Year Built: 1989
- Bldg sqft: 1709
- Bedrooms: 3
- Total Baths: 3
- Full Baths: 2
- 1/2 Baths: 1
- Garage / Parking Spaces: 2
- Days On Market: 219
- Additional Information
- County: RIVERSIDE
- City: Corona
- Zipcode: 92882
- Subdivision: Other (othr)
- District: Corona Norco Unified
- Elementary School: PRAVIE
- Middle School: CESCHA
- High School: CORONA
- Provided by: ERA North Orange County
- Contact: William William

- DMCA Notice
-
DescriptionSingle family residence in a wll maintained neighborhood. Unobstructed views from the back of the house of the San Gabriel Mountains. Approximately 1,700 sq. ft. of interior living space. First floor inlcudes the Living Room, Dining Room, Kitchen, Family Room with fireplace, half Bathroom and inside Laundry Room. Kitchen has gas range, micowave, dishwasher and granite countertops. Flooring is laminate and ceramic tile on this level. Access the enclosed back yard from either the Family Room or Dining Room. Second floor inlcudes 3 bedrooms and two full bathrooms. Great view from the primary bedroom of the Aan Gabriel Mountains. Primary bedrooom has a walk in closet. Cental A/C, some recessed lighting and a walk in closet for storage also on the first level. Interior painting, resealing the kitchen cabinets work has been completed. Attached 2 car garage. Schedule an appointment to see it and you will not be disappointed!
Property Location and Similar Properties
All
Similar
Features
Additional Rent For Pets
- No
Appliances
- Dishwasher
- Disposal
- Gas Range
- Microwave
- Water Heater
Architectural Style
- Contemporary
Association Fee
- 0.00
Common Walls
- No Common Walls
Construction Materials
- Brick
- Stucco
- Wood Siding
Cooling
- Central Air
Country
- US
Creditamount
- 50
Credit Check Paid By
- Tenant
Days On Market
- 31
Current Financing
- Conventional
Depositpets
- 500
Depositsecurity
- 3500
Door Features
- Sliding Doors
Eating Area
- Breakfast Counter / Bar
- Dining Room
Electric
- 220 Volts in Garage
Elementary School
- PRAVIE
Elementaryschool
- Prado View
Fencing
- Chain Link
- Wood
Fireplace Features
- Family Room
Foundation Details
- Slab
Furnished
- Unfurnished
Garage Spaces
- 2.00
Heating
- Central
- Forced Air
High School
- CORONA
Highschool
- Corona
Inclusions
- shed in back yard.
Interior Features
- Cathedral Ceiling(s)
- Ceiling Fan(s)
- Copper Plumbing Full
- Open Floorplan
- Recessed Lighting
Laundry Features
- Gas Dryer Hookup
- Individual Room
- Inside
- Washer Hookup
Levels
- Two
Living Area Source
- Assessor
Lockboxtype
- Supra
Lockboxversion
- Supra BT LE
Lot Features
- Front Yard
- Rectangular Lot
- Sprinkler System
- Sprinklers In Front
- Sprinklers In Rear
- Sprinklers Timer
- Yard
Middle School
- CESCHA
Middleorjuniorschool
- Cesar Chavez
Other Structures
- Shed(s)
Parcel Number
- 102671030
Parking Features
- Driveway
- Garage
- Garage - Two Door
- Garage Door Opener
Patio And Porch Features
- Concrete
- Covered
- Slab
Pets Allowed
- Breed Restrictions
- Call
- Size Limit
Pool Features
- None
Postalcodeplus4
- 3622
Property Type
- Single Family Residence
Property Condition
- Turnkey
Rent Includes
- None
Road Frontage Type
- City Street
Road Surface Type
- Paved
Roof
- Tile
School District
- Corona-Norco Unified
Security Features
- Carbon Monoxide Detector(s)
- Smoke Detector(s)
Sewer
- Public Sewer
Spa Features
- None
Subdivision Name Other
- Other
Totalmoveincosts
- 7500.00
Transferfee
- 0.00
Transferfeepaidby
- Owner
Utilities
- Electricity Connected
- Natural Gas Connected
- Sewer Connected
- Water Connected
View
- Hills
Water Source
- Public
Window Features
- Blinds
- Screens
Year Built
- 1989
Year Built Source
- Assessor
Based on information from California Regional Multiple Listing Service, Inc. as of Apr 20, 2025. This information is for your personal, non-commercial use and may not be used for any purpose other than to identify prospective properties you may be interested in purchasing. Buyers are responsible for verifying the accuracy of all information and should investigate the data themselves or retain appropriate professionals. Information from sources other than the Listing Agent may have been included in the MLS data. Unless otherwise specified in writing, Broker/Agent has not and will not verify any information obtained from other sources. The Broker/Agent providing the information contained herein may or may not have been the Listing and/or Selling Agent.
Display of MLS data is usually deemed reliable but is NOT guaranteed accurate.
Datafeed Last updated on April 20, 2025 @ 12:00 am
©2006-2025 brokerIDXsites.com - https://brokerIDXsites.com






