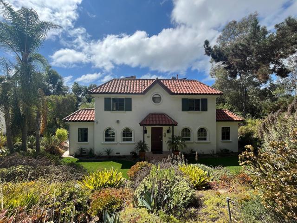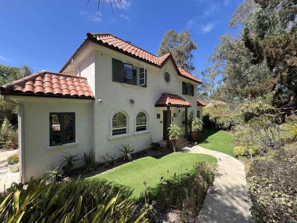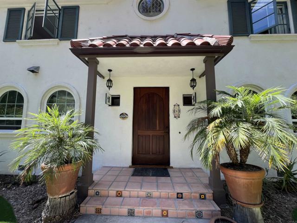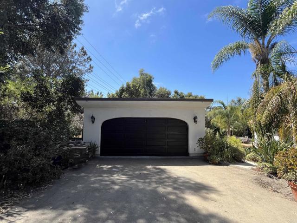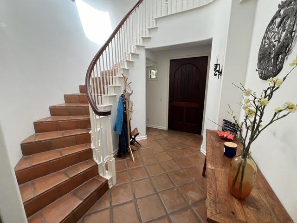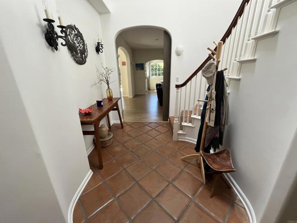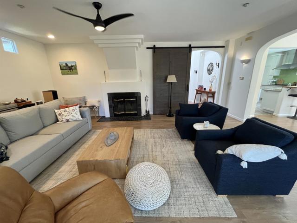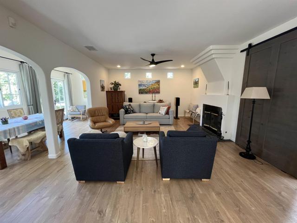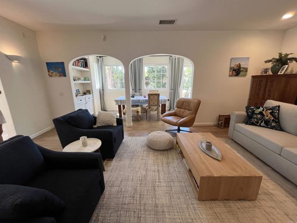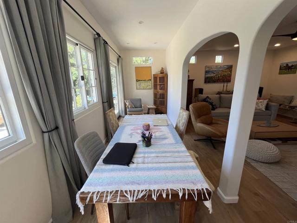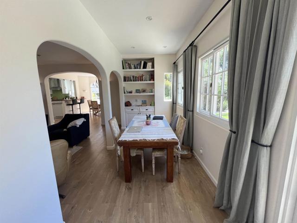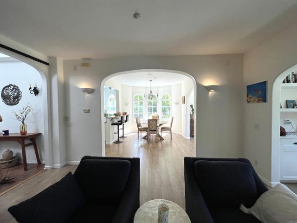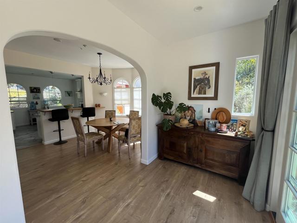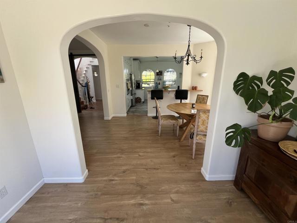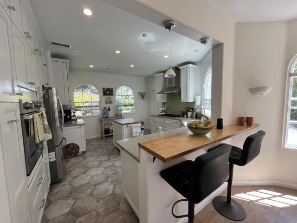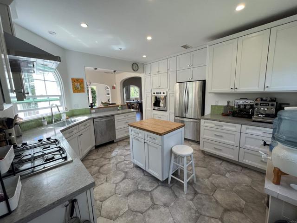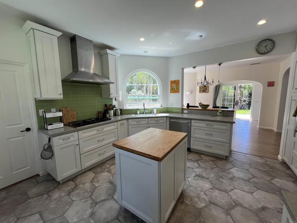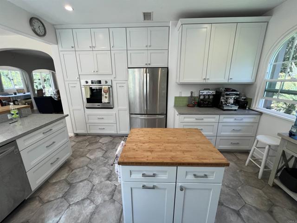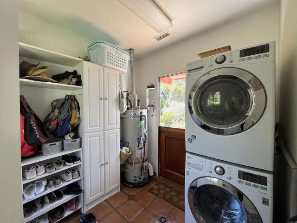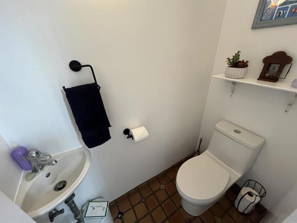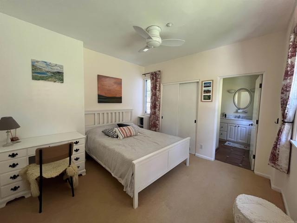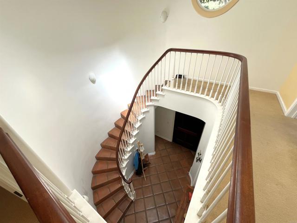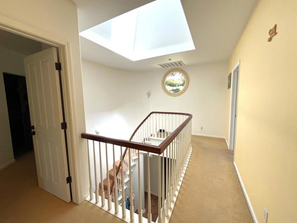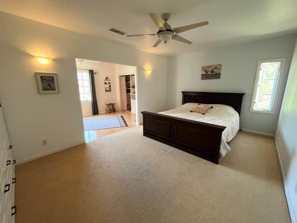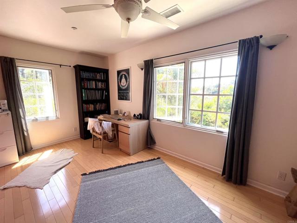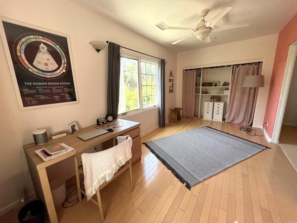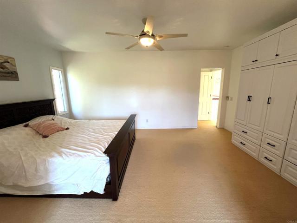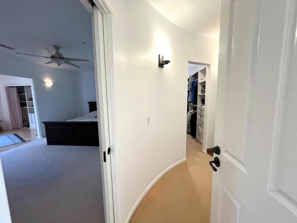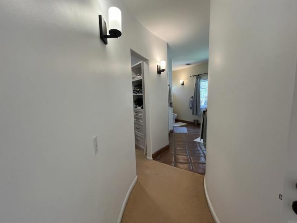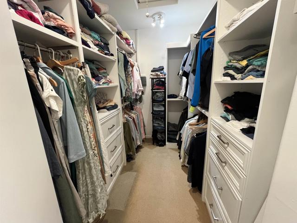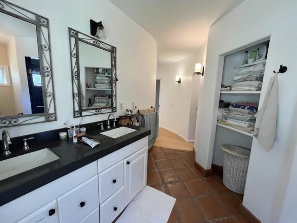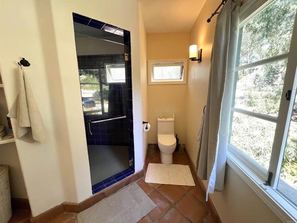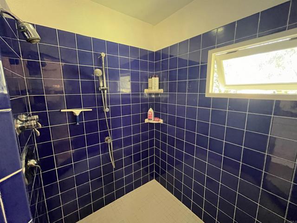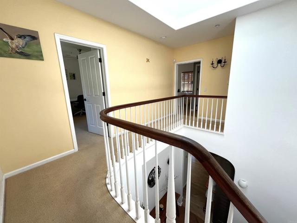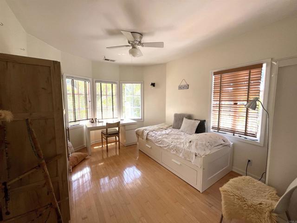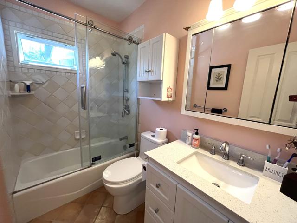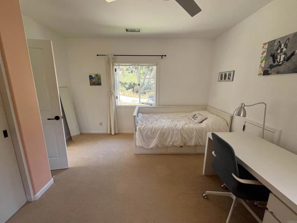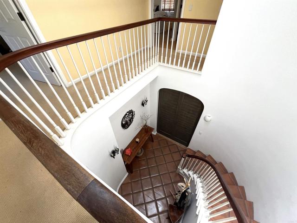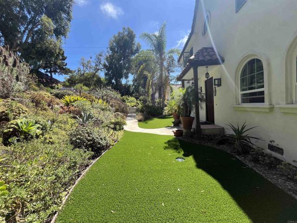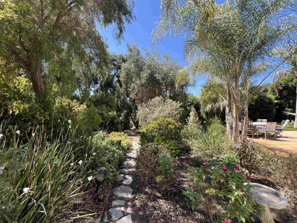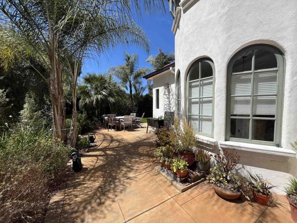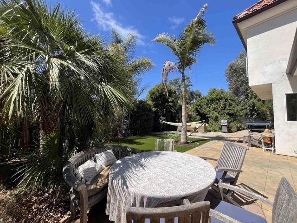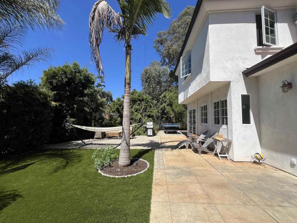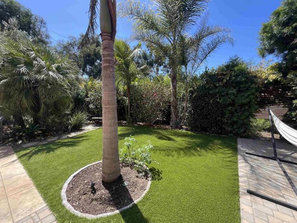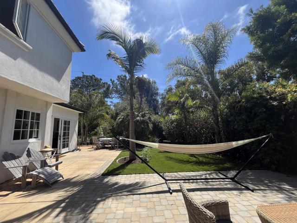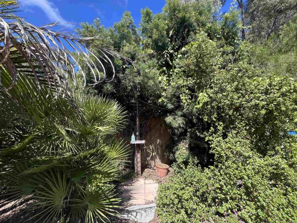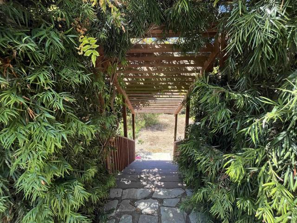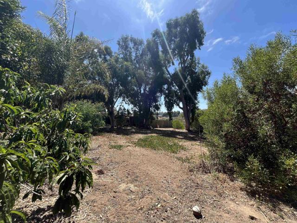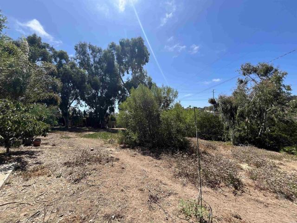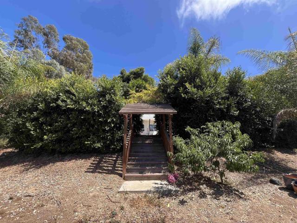Contact Kim Barron
Schedule A Showing
Request more information
- Home
- Property Search
- Search results
- 765 Mays Hollow Lane, Encinitas, CA 92024
- MLS#: NDP2408265 ( Single Family Residence )
- Street Address: 765 Mays Hollow Lane
- Viewed: 18
- Price: $7,350
- Price sqft: $3
- Waterfront: Yes
- Wateraccess: Yes
- Year Built: 2002
- Bldg sqft: 2445
- Bedrooms: 4
- Total Baths: 4
- Full Baths: 3
- 1/2 Baths: 1
- Garage / Parking Spaces: 6
- Days On Market: 145
- Additional Information
- County: SAN DIEGO
- City: Encinitas
- Zipcode: 92024
- District: Encinitas Union
- Elementary School: CAPRI
- Middle School: OKCMID
- High School: LCC
- Provided by: Hunter Properties
- Contact: Kelly Kelly

- DMCA Notice
-
DescriptionThis beautiful and unique custom home is nestled on a .7 acre lot off a private access road and is just minutes to the coast, beaches, restaurants, and downtown Encinitas. The open concept living space features luxury vinyl plank and tile flooring throughout, recessed lighting, ceiling fans, a gourmet kitchen, and plenty of windows throughout providing lots of natural light. The kitchens opens to the breakfast nook, living room with wood burning fireplace, and formal dining area, all which lead to an expansive outdoor patio. The main level features 1 bedroom with an ensuite full bathroom, a mud room with washer & dryer, living room, kitchen, dining room, and 1/2 bath. A curved staircase in the entry foyer brings you to the the second level spanning 3 more bedrooms and 2 full baths. The primary suite has a walk in closet, ensuite bathroom, and large sitting area that can be used as an office, sitting area, or nursery. This property offers the perfect blend of peaceful seclusion and vibrant coastal living. Let this home be your coastal sanctuary. Available now! 1 2 year Lease Unfurnished Detached 2 car garage & Driveway parking Pet OK Gardener included Solar Panels Gas provided by Propane
Property Location and Similar Properties
All
Similar
Features
Additional Rent For Pets
- No
Appliances
- Dishwasher
- Disposal
- Ice Maker
- Propane Oven
- Propane Cooktop
- Propane Water Heater
- Range Hood
- Refrigerator
Architectural Style
- Custom Built
Association Fee
- 0.00
Carport Spaces
- 0.00
Common Walls
- No Common Walls
Cooling
- None
Creditamount
- 50
Credit Check Paid By
- Tenant
Depositpets
- 1000
Depositsecurity
- 7350
Elementary School
- CAPRI
Elementaryschool
- Capri
Entry Location
- Ground level (East side of property)
Fireplace Features
- Wood Burning
Furnished
- Unfurnished
Garage Spaces
- 2.00
High School
- LCCHS
Highschool
- La Costa Canyon
Interior Features
- Ceiling Fan(s)
- High Ceilings
- Open Floorplan
- Recessed Lighting
Laundry Features
- Dryer Included
- Individual Room
- Washer Included
Levels
- Two
Living Area Source
- Public Records
Lot Features
- Back Yard
- Front Yard
- Lot 20000-39999 Sqft
Middle School
- OKCMID
Middleorjuniorschool
- Oak Crest
Parcel Number
- 2570203800
Parking Features
- Asphalt
- Garage
- Garage Faces Front
- Garage - Single Door
- Garage Door Opener
- Private
Patio And Porch Features
- Patio
Pets Allowed
- Breed Restrictions
- Yes
Pool Features
- None
Property Type
- Single Family Residence
Property Condition
- Updated/Remodeled
Rent Includes
- Gardener
Road Frontage Type
- Private Road
Road Surface Type
- Paved
- Unpaved
Roof
- Spanish Tile
School District
- Encinitas Union
Sewer
- Conventional Septic
Spa Features
- None
Totalmoveincosts
- 15400.00
Transferfee
- 0.00
Transferfeepaidby
- Owner
Uncovered Spaces
- 4.00
Utilities
- Propane
- Electricity Available
View
- Park/Greenbelt
Views
- 18
Virtual Tour Url
- https://www.propertypanorama.com/instaview/crmls/NDP2408265
Year Built
- 2002
Zoning
- R-1
Based on information from California Regional Multiple Listing Service, Inc. as of Feb 05, 2025. This information is for your personal, non-commercial use and may not be used for any purpose other than to identify prospective properties you may be interested in purchasing. Buyers are responsible for verifying the accuracy of all information and should investigate the data themselves or retain appropriate professionals. Information from sources other than the Listing Agent may have been included in the MLS data. Unless otherwise specified in writing, Broker/Agent has not and will not verify any information obtained from other sources. The Broker/Agent providing the information contained herein may or may not have been the Listing and/or Selling Agent.
Display of MLS data is usually deemed reliable but is NOT guaranteed accurate.
Datafeed Last updated on February 5, 2025 @ 12:00 am
©2006-2025 brokerIDXsites.com - https://brokerIDXsites.com


