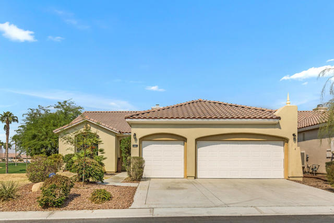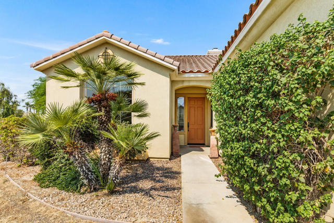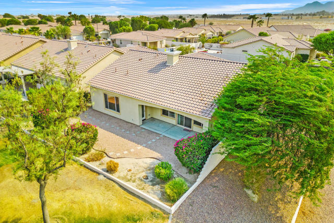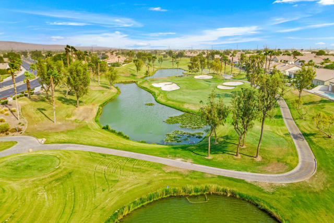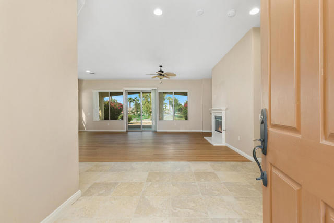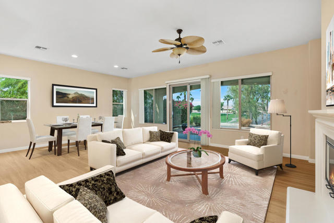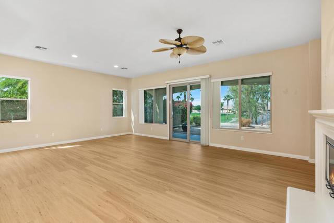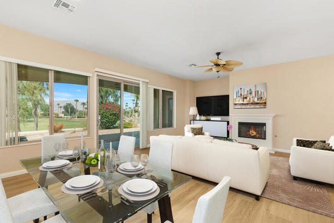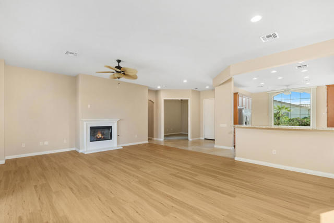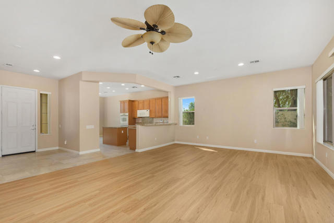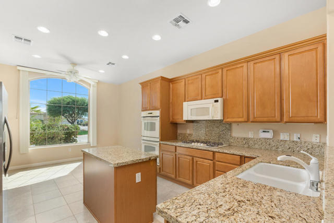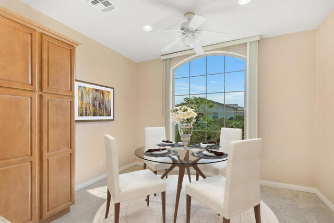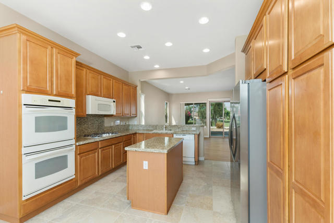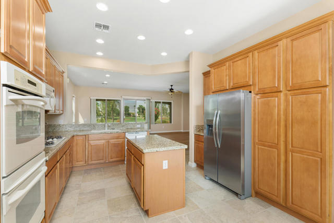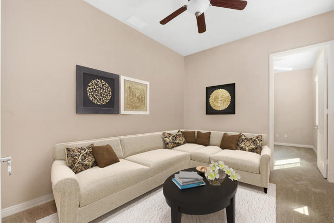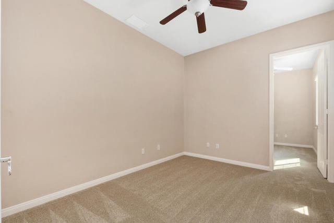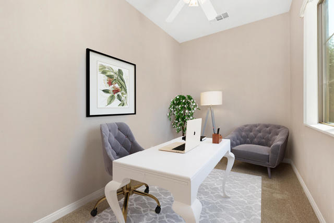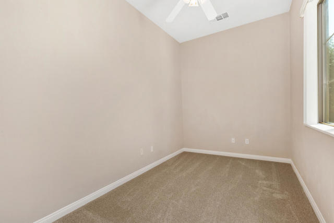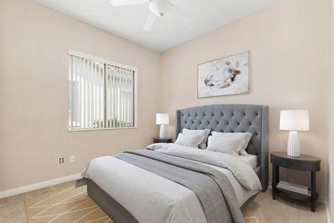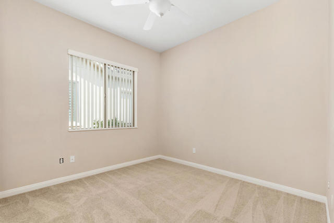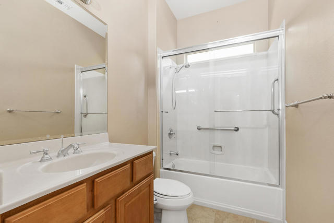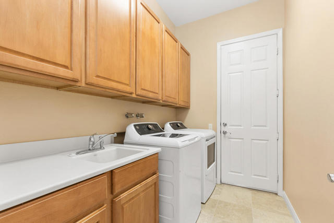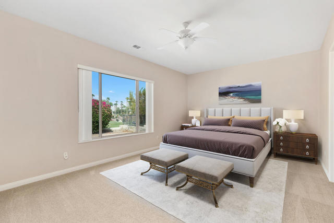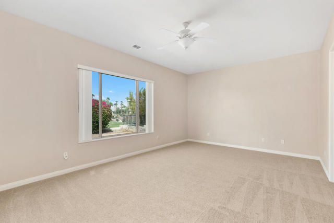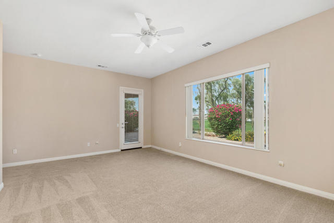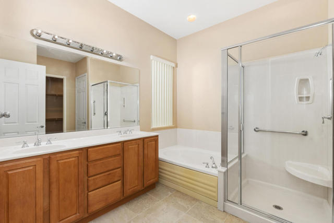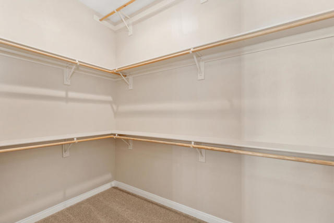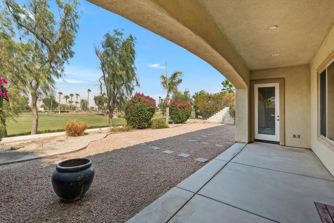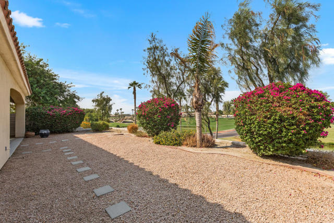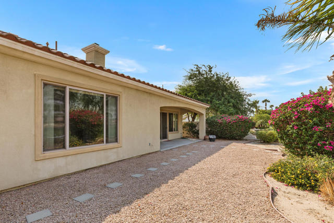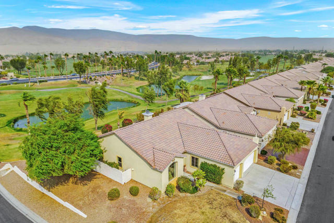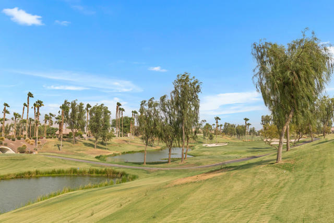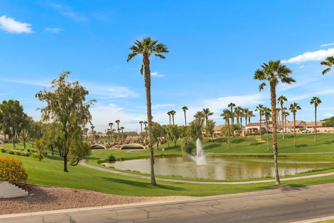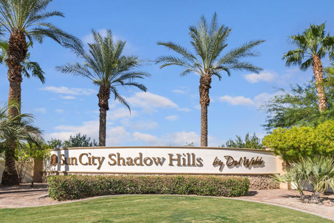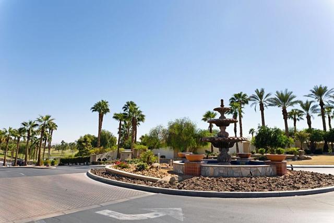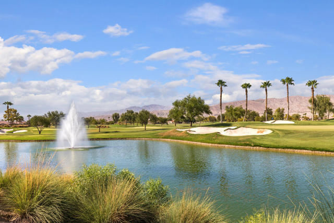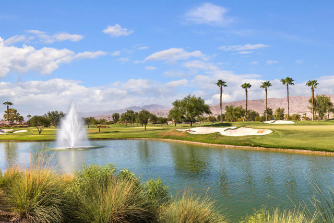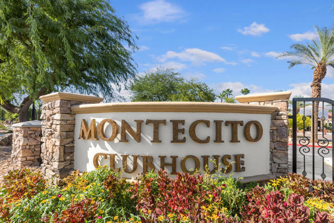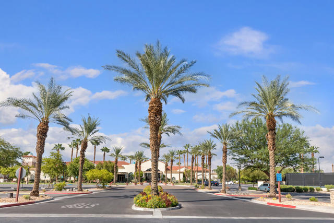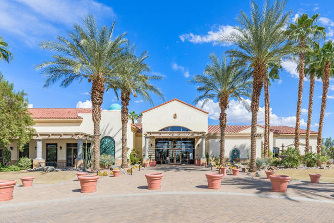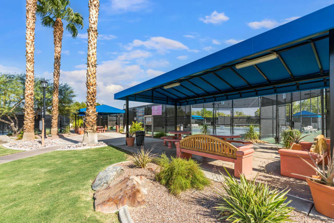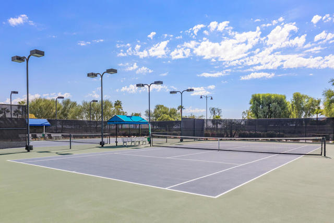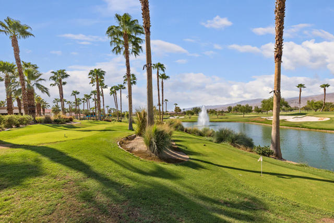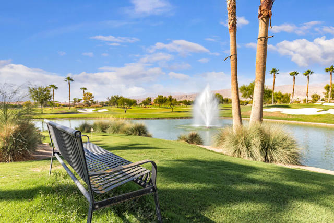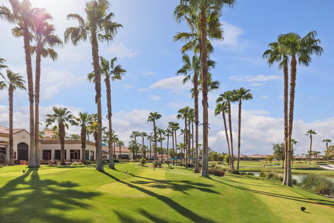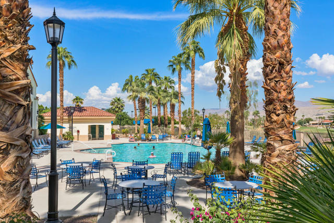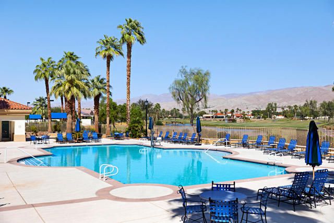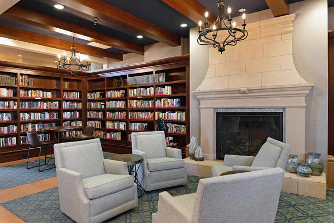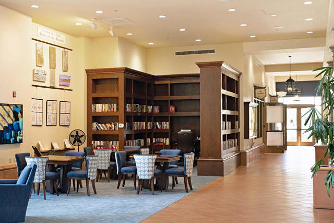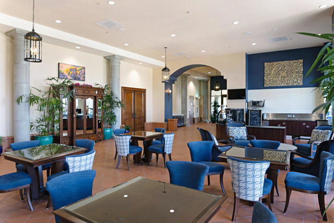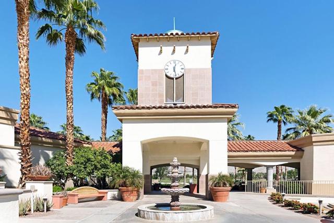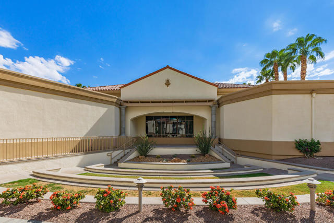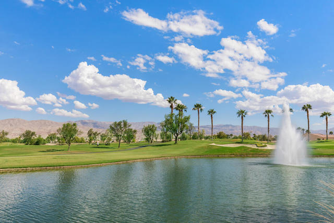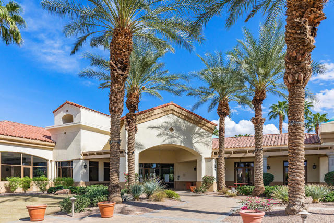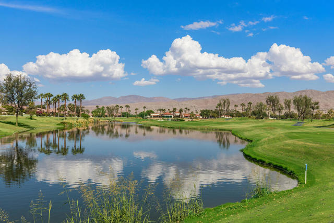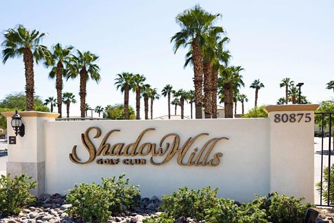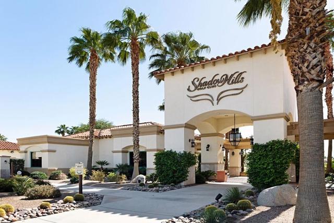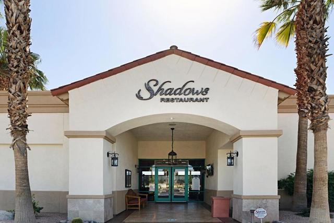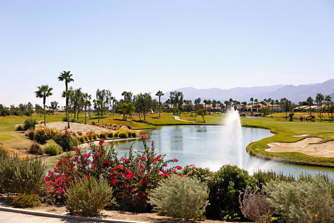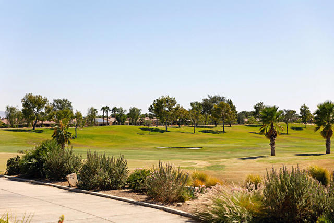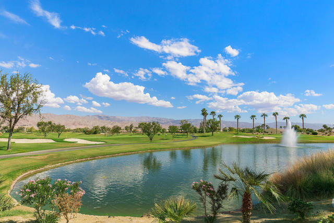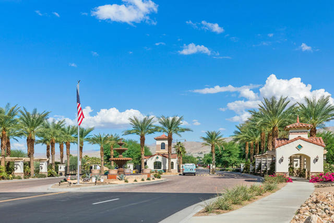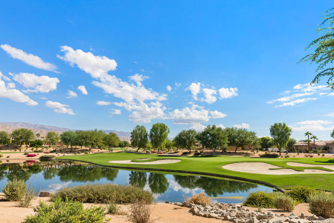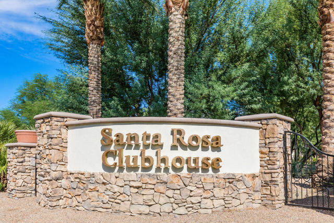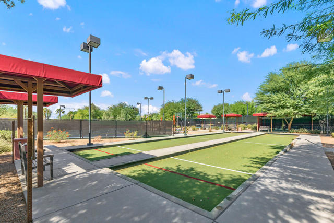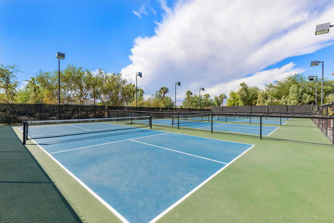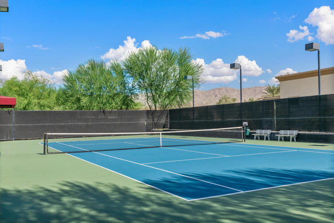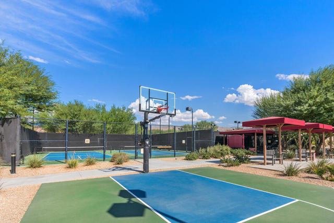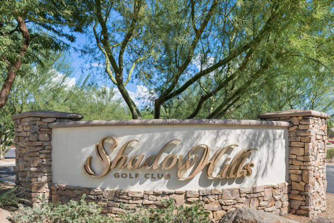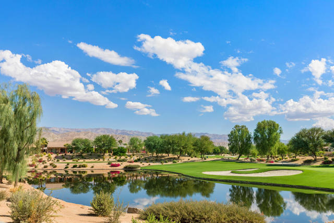Contact Kim Barron
Schedule A Showing
Request more information
- Home
- Property Search
- Search results
- 80188 Camino Santa Elise, Indio, CA 92203
- MLS#: 219116586DA ( Single Family Residence )
- Street Address: 80188 Camino Santa Elise
- Viewed: 1
- Price: $579,000
- Price sqft: $270
- Waterfront: Yes
- Wateraccess: Yes
- Year Built: 2004
- Bldg sqft: 2147
- Bedrooms: 2
- Total Baths: 2
- Full Baths: 2
- Garage / Parking Spaces: 6
- Days On Market: 350
- Additional Information
- County: RIVERSIDE
- City: Indio
- Zipcode: 92203
- Subdivision: Sun City Shadow Hills (30921)
- Provided by: Keller Williams Riverside
- Contact: Chrystie Chrystie

- DMCA Notice
-
DescriptionTHIS LISTING HAS BEEN LEASED UNTIL NOVEMBER 2025
Property Location and Similar Properties
All
Similar
Features
Appliances
- Gas Cooktop
- Microwave
- Refrigerator
- Disposal
- Dishwasher
- Gas Water Heater
- Water Heater
Architectural Style
- Mediterranean
Association Amenities
- Bocce Ball Court
- Tennis Court(s)
- Sport Court
- Recreation Room
- Paddle Tennis
- Pet Rules
- Picnic Area
- Management
- Other Courts
- Meeting Room
- Maintenance Grounds
- Lake or Pond
- Hot Water
- Golf Course
- Gym/Ex Room
- Card Room
- Clubhouse
- Controlled Access
- Billiard Room
- Banquet Facilities
- Clubhouse Paid
- Security
Association Fee
- 346.00
Association Fee Frequency
- Monthly
Builder Model
- San Benito
Builder Name
- Del Webb
Carport Spaces
- 0.00
Construction Materials
- Stucco
Cooling
- Central Air
Country
- US
Door Features
- Sliding Doors
Eating Area
- Breakfast Counter / Bar
- In Living Room
- Dining Room
- Breakfast Nook
Exclusions
- None
Fencing
- Block
- Wrought Iron
- Stucco Wall
Fireplace Features
- Gas
- Great Room
Flooring
- Carpet
- Vinyl
- Tile
Foundation Details
- Quake Bracing
Garage Spaces
- 2.50
Heating
- Central
- Natural Gas
Inclusions
- All appliances
Interior Features
- High Ceilings
- Recessed Lighting
- Open Floorplan
Laundry Features
- Individual Room
Living Area Source
- Assessor
Lockboxtype
- Supra
Lot Features
- Back Yard
- Paved
- Landscaped
- Lawn
- Front Yard
- Close to Clubhouse
- Park Nearby
- On Golf Course
- Corner Lot
- Planned Unit Development
Parcel Number
- 691290032
Parking Features
- Golf Cart Garage
- Driveway
- Garage Door Opener
- Direct Garage Access
Patio And Porch Features
- Covered
Postalcodeplus4
- 7485
Property Type
- Single Family Residence
Property Condition
- Updated/Remodeled
Roof
- Concrete
- Tile
Security Features
- 24 Hour Security
- Gated Community
Subdivision Name Other
- Sun City Shadow Hills (30921)
Uncovered Spaces
- 3.00
View
- Golf Course
- Pond
- Panoramic
- Park/Greenbelt
- Mountain(s)
Virtual Tour Url
- https://tours.previewfirst.com/ml/146100
Window Features
- Blinds
Year Built
- 2004
Year Built Source
- Assessor
Based on information from California Regional Multiple Listing Service, Inc. as of Aug 27, 2025. This information is for your personal, non-commercial use and may not be used for any purpose other than to identify prospective properties you may be interested in purchasing. Buyers are responsible for verifying the accuracy of all information and should investigate the data themselves or retain appropriate professionals. Information from sources other than the Listing Agent may have been included in the MLS data. Unless otherwise specified in writing, Broker/Agent has not and will not verify any information obtained from other sources. The Broker/Agent providing the information contained herein may or may not have been the Listing and/or Selling Agent.
Display of MLS data is usually deemed reliable but is NOT guaranteed accurate.
Datafeed Last updated on August 27, 2025 @ 12:00 am
©2006-2025 brokerIDXsites.com - https://brokerIDXsites.com


