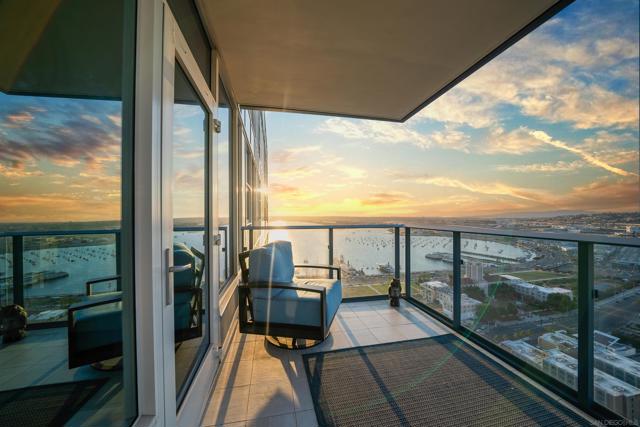Contact Kim Barron
Schedule A Showing
Request more information
- Home
- Property Search
- Search results
- 1388 Kettner Blvd 3502, San Diego, CA 92101
- MLS#: 240021575SD ( Condominium )
- Street Address: 1388 Kettner Blvd 3502
- Viewed: 7
- Price: $2,910,000
- Price sqft: $1,688
- Waterfront: No
- Year Built: 2019
- Bldg sqft: 1724
- Bedrooms: 2
- Total Baths: 2
- Full Baths: 2
- Garage / Parking Spaces: 3
- Days On Market: 102
- Additional Information
- County: SAN DIEGO
- City: San Diego
- Zipcode: 92101
- Subdivision: Downtown
- Building: Downtown
- Provided by: Compass
- Contact: Denny Denny

- DMCA Notice
-
DescriptionFall in love with the views from Savina 3502! This 2BR+Den/2BA condo is situated on the NE corner of the 35th floor in San Diego's newest luxury highrise Savina! Residence 3502 has incredible views on the bay, the airport, the city skyline and even the Coronado bridge. This open floorplan has very large bedrooms and closets and even a laundry room. The primary bedroom is massive and has it's on private balcony and a large walk in closet. There is also a second balcony off the living room which has amazing unobstructed views all the way to La Jolla. This sub penthouse has upgrades like Gaggenau and Thermador appliances (including a wine fridge), automatic shades throughout (blackout shades in the bedrooms also), a built in Murphy bed/desk in the guest bedroom and custom California closets. Residence 3502 also comes with 3 parking spaces and a private storage room. Savina is the newest downtown San Diego condo highrise and features over 24,000 sq ft of hotel inspired amenities, such as concierge and security, a resort style pool/spa, a massive state of the art gym, a business center, steam/sauna, a dog grooming center, and even a bicycle workshop room. Residents can use the communal EV charges, or install them in their own parking space. Check out the video for more info!
Property Location and Similar Properties
All
Similar
Features
Appliances
- Dishwasher
- Disposal
- Microwave
- Refrigerator
- Gas Oven
- Gas Range
Association Amenities
- Banquet Facilities
- Billiard Room
- Clubhouse
- Controlled Access
- Guard
- Gym/Ex Room
- Meeting Room
- Paddle Tennis
- Pet Rules
- Pets Permitted
- Picnic Area
- Spa/Hot Tub
- Storage
- Barbecue
- Fire Pit
- Pool
- Security
- Management
- Recreation Room
- Maintenance Grounds
- Gas
- Insurance
- Sewer
- Trash
- Concierge
Association Fee
- 1271.98
Association Fee Frequency
- Monthly
Commoninterest
- Condominium
Construction Materials
- Stone
Cooling
- Central Air
Country
- US
Days On Market
- 25
Eating Area
- Area
Entrylevel
- 35
Fencing
- None
Garage Spaces
- 3.00
Heating
- Natural Gas
- Heat Pump
Laundry Features
- Gas Dryer Hookup
Levels
- One
Living Area Source
- Public Records
Parcel Number
- 5333921112
Parking Features
- Assigned
Pool Features
- Community
Property Type
- Condominium
Property Condition
- Turnkey
Roof
- Common Roof
Spa Features
- Community
Subdivision Name Other
- Downtown
Uncovered Spaces
- 0.00
Unit Number
- 3502
Utilities
- Water Available
Virtual Tour Url
- https://youtu.be/zU6pUSGEJbY
Year Built
- 2019
Zoning
- R-1:SINGLE
Based on information from California Regional Multiple Listing Service, Inc. as of Dec 22, 2024. This information is for your personal, non-commercial use and may not be used for any purpose other than to identify prospective properties you may be interested in purchasing. Buyers are responsible for verifying the accuracy of all information and should investigate the data themselves or retain appropriate professionals. Information from sources other than the Listing Agent may have been included in the MLS data. Unless otherwise specified in writing, Broker/Agent has not and will not verify any information obtained from other sources. The Broker/Agent providing the information contained herein may or may not have been the Listing and/or Selling Agent.
Display of MLS data is usually deemed reliable but is NOT guaranteed accurate.
Datafeed Last updated on December 22, 2024 @ 12:00 am
©2006-2024 brokerIDXsites.com - https://brokerIDXsites.com



























































