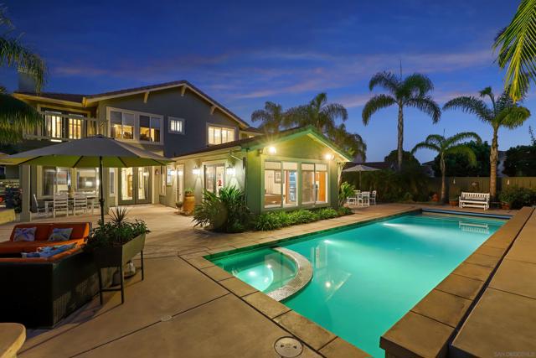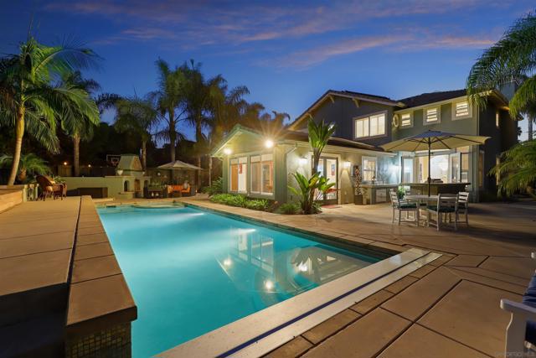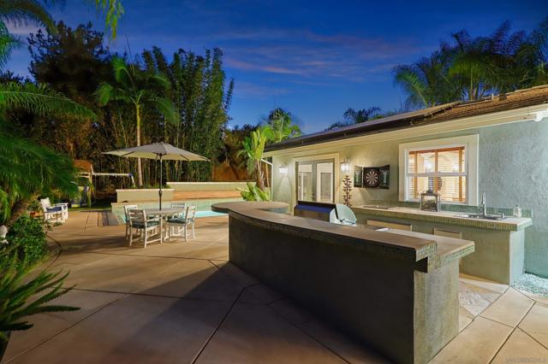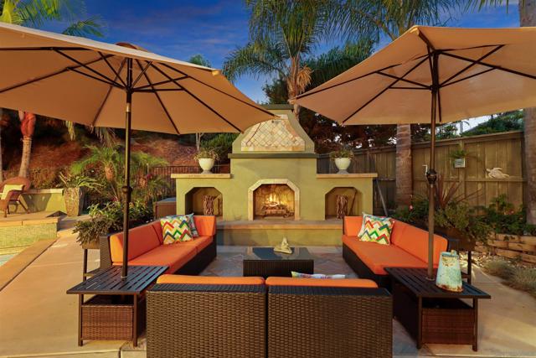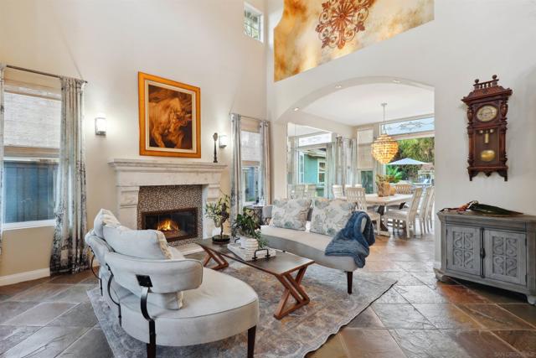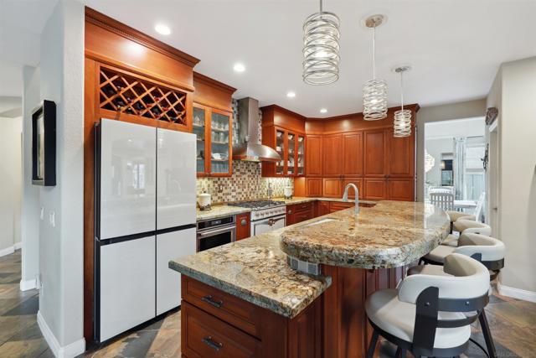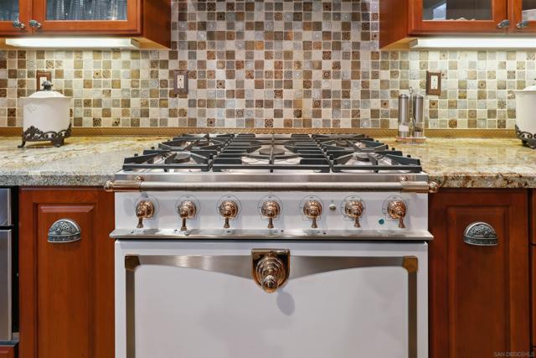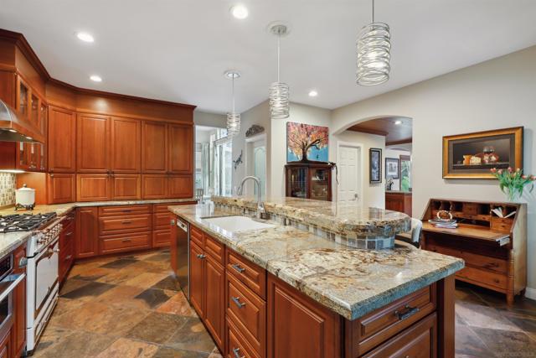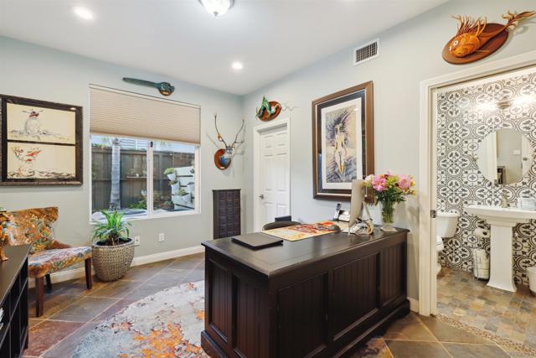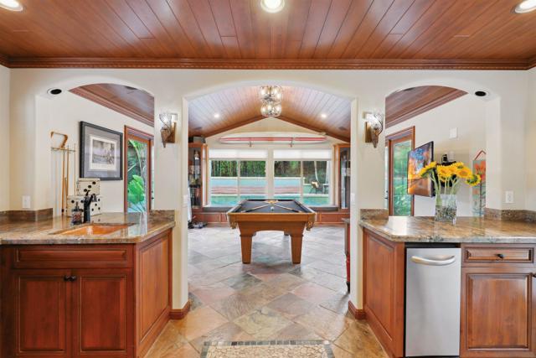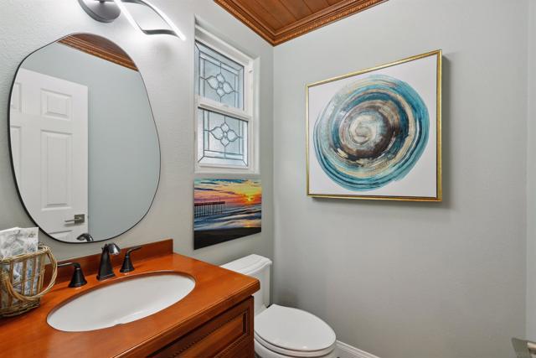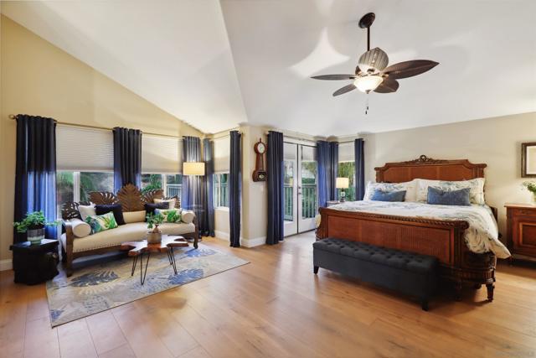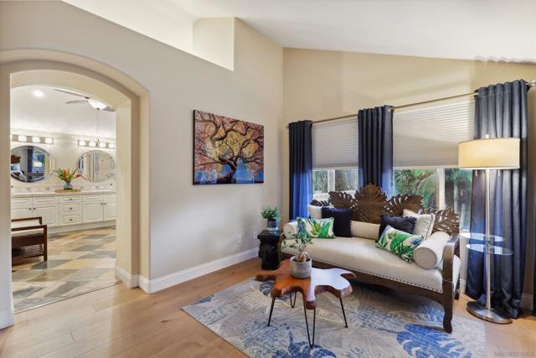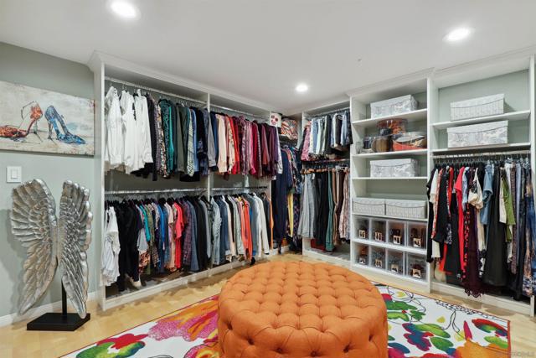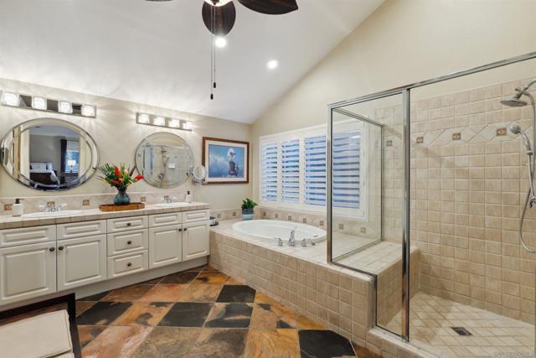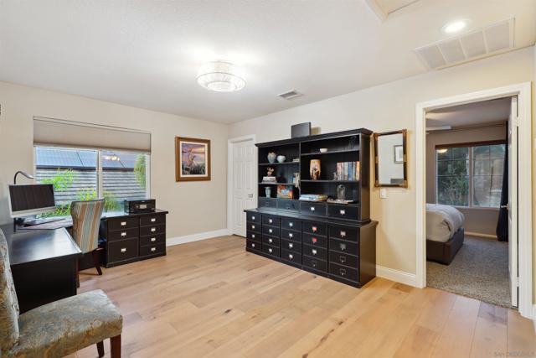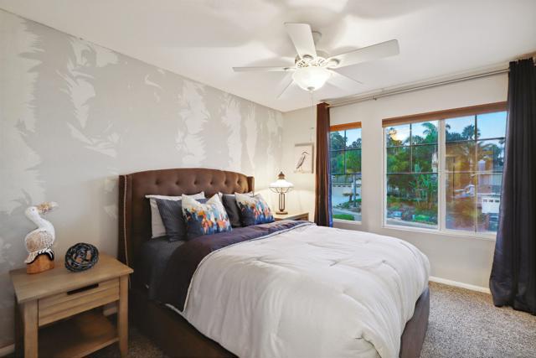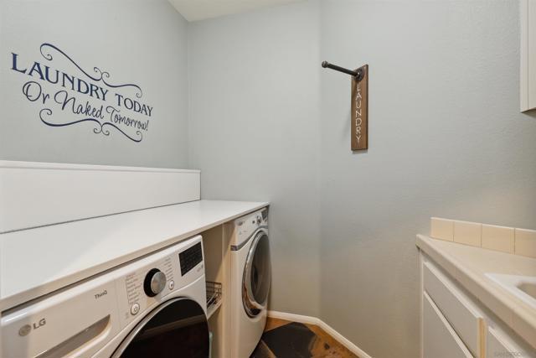Contact Kim Barron
Schedule A Showing
Request more information
- Home
- Property Search
- Search results
- 1805 Bayberry Drive, Oceanside, CA 92054
- MLS#: 240021398SD ( Single Family Residence )
- Street Address: 1805 Bayberry Drive
- Viewed: 3
- Price: $2,300,000
- Price sqft: $639
- Waterfront: No
- Year Built: 2002
- Bldg sqft: 3600
- Bedrooms: 4
- Total Baths: 4
- Full Baths: 3
- 1/2 Baths: 1
- Garage / Parking Spaces: 6
- Days On Market: 151
- Additional Information
- County: SAN DIEGO
- City: Oceanside
- Zipcode: 92054
- Subdivision: Oceanside
- Provided by: Redfin Corporation
- Contact: Susan Susan

- DMCA Notice
-
DescriptionPrepare to be captivated by this exquisite Oceanside showplace, just 1.5 miles from the beach! Set on a premium .28 acre lot, this home epitomizes coastal living with seamless indoor outdoor spaces. The private backyard oasis features a sparkling swimming pool, spa, deck, fireplace, built in BBQ, and a playground with artificial turfperfect for ocean breezes, sunset views, and al fresco entertaining. This renovated dream home boasts designer finishes throughout. Enter through a gated front yard with a charming fire pit. Inside, you'll find an open concept living area with a custom fireplace in the downstairs living room, a formal dining room with a designer shell chandelier, and an expansive gourmet kitchen. The chefs kitchen includes high end appliances like a La Cornue stove, granite countertops, a mosaic stone backsplash, bar seating, and a walk in pantry, all adjacent to a family room with stunning floor to ceiling Italian quartz fireplace. The great room is ideal for entertaining, featuring a built in bar, additional bar seating, hardwood planked ceilings, and crown molding. A desirable downstairs bedroom, shown as an office, has a full ensuite bathroom with decorative tiled walls. Additional highlights include fully owned solar panels, slate and hardwood flooring, recessed lighting, plantation shutters, and custom shades. The grand primary suite offers a sitting area, private deck, dream come true walk in closet with custom built ins, and a spa like bathroom with a huge walk in shower, soaking tub, and dual vanities. Upstairs, find secondary bedrooms, a hall bathroom, and a versatile loft. Even the attached 2 car garage impresses with epoxy flooring, built in cabinets, and overhead storage. Dont miss your chance to embrace coastal living at its finestwelcome home!
Property Location and Similar Properties
All
Similar
Features
Appliances
- Dishwasher
- Disposal
- Microwave
- Convection Oven
- Electric Oven
- ENERGY STAR Qualified Appliances
- Gas & Electric Range
- Ice Maker
- Vented Exhaust Fan
- Barbecue
Construction Materials
- Stucco
Cooling
- Central Air
- Zoned
- Electric
- ENERGY STAR Qualified Equipment
- High Efficiency
Country
- US
Days On Market
- 51
Eating Area
- Dining Room
Fencing
- Wrought Iron
- Wood
Fireplace Features
- Family Room
- Living Room
- Patio
Flooring
- Stone
- Wood
Garage Spaces
- 3.00
Heating
- Natural Gas
- Forced Air
Interior Features
- 2 Staircases
- Balcony
- Ceiling Fan(s)
- Granite Counters
- High Ceilings
- Pantry
- Recessed Lighting
- Storage
- Two Story Ceilings
- Wainscoting
- Wet Bar
- Vacuum Central
Laundry Features
- Electric Dryer Hookup
- Gas Dryer Hookup
- Washer Hookup
- Gas & Electric Dryer Hookup
- Individual Room
Levels
- Two
Living Area Source
- Assessor
Lockboxtype
- SentriLock
Lot Features
- Sprinkler System
Parcel Number
- 1542400200
Parking Features
- Driveway
Pool Features
- Heated
- In Ground
- Private
- Gas Heat
- Gunite
- Filtered
- Pool Cover
Property Type
- Single Family Residence
Subdivision Name Other
- Oceanside
Uncovered Spaces
- 3.00
Virtual Tour Url
- https://www.propertypanorama.com/instaview/snd/240021398
Year Built
- 2002
Zoning
- R-1:SINGLE
Based on information from California Regional Multiple Listing Service, Inc. as of Feb 07, 2025. This information is for your personal, non-commercial use and may not be used for any purpose other than to identify prospective properties you may be interested in purchasing. Buyers are responsible for verifying the accuracy of all information and should investigate the data themselves or retain appropriate professionals. Information from sources other than the Listing Agent may have been included in the MLS data. Unless otherwise specified in writing, Broker/Agent has not and will not verify any information obtained from other sources. The Broker/Agent providing the information contained herein may or may not have been the Listing and/or Selling Agent.
Display of MLS data is usually deemed reliable but is NOT guaranteed accurate.
Datafeed Last updated on February 7, 2025 @ 12:00 am
©2006-2025 brokerIDXsites.com - https://brokerIDXsites.com



